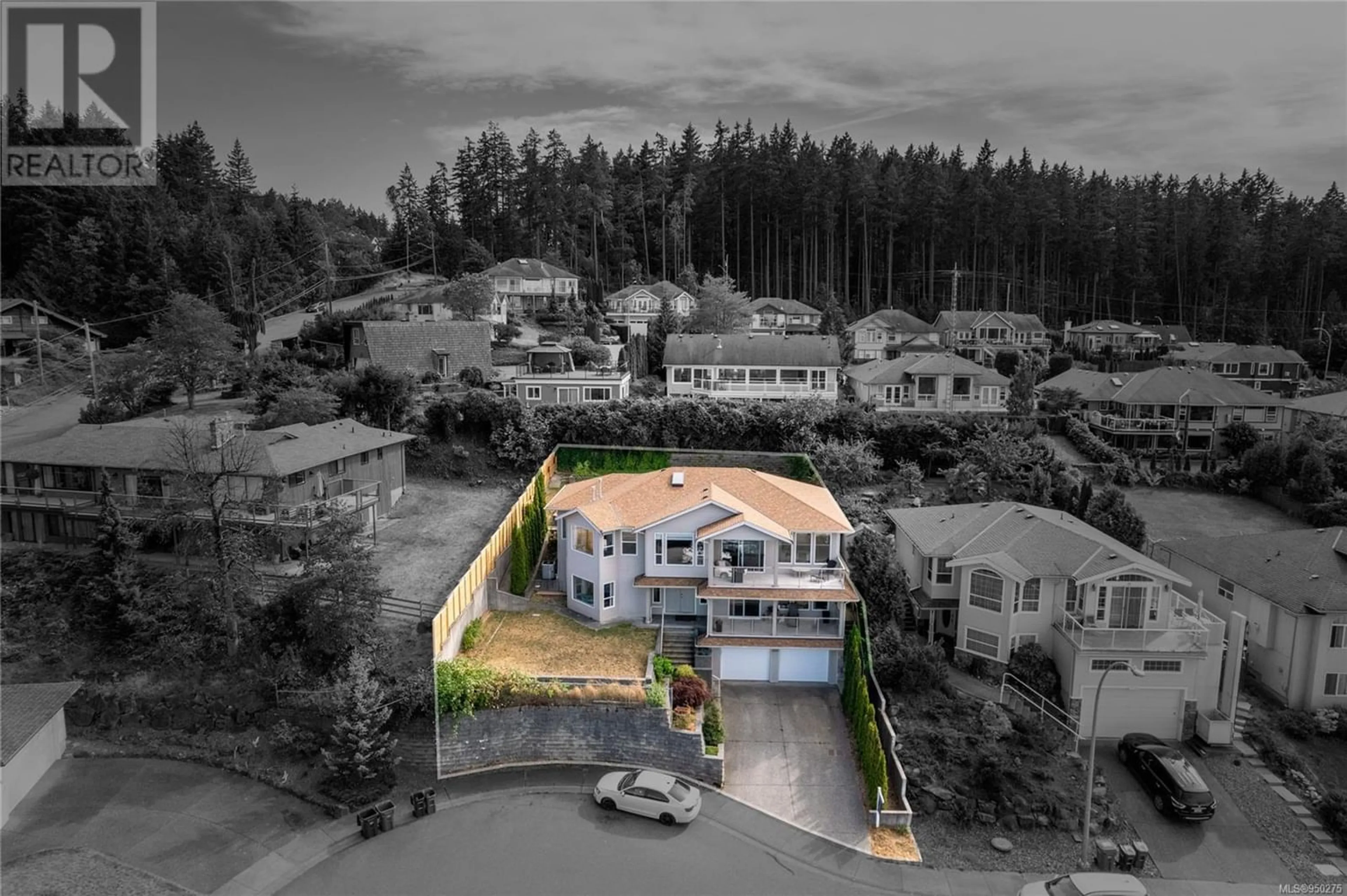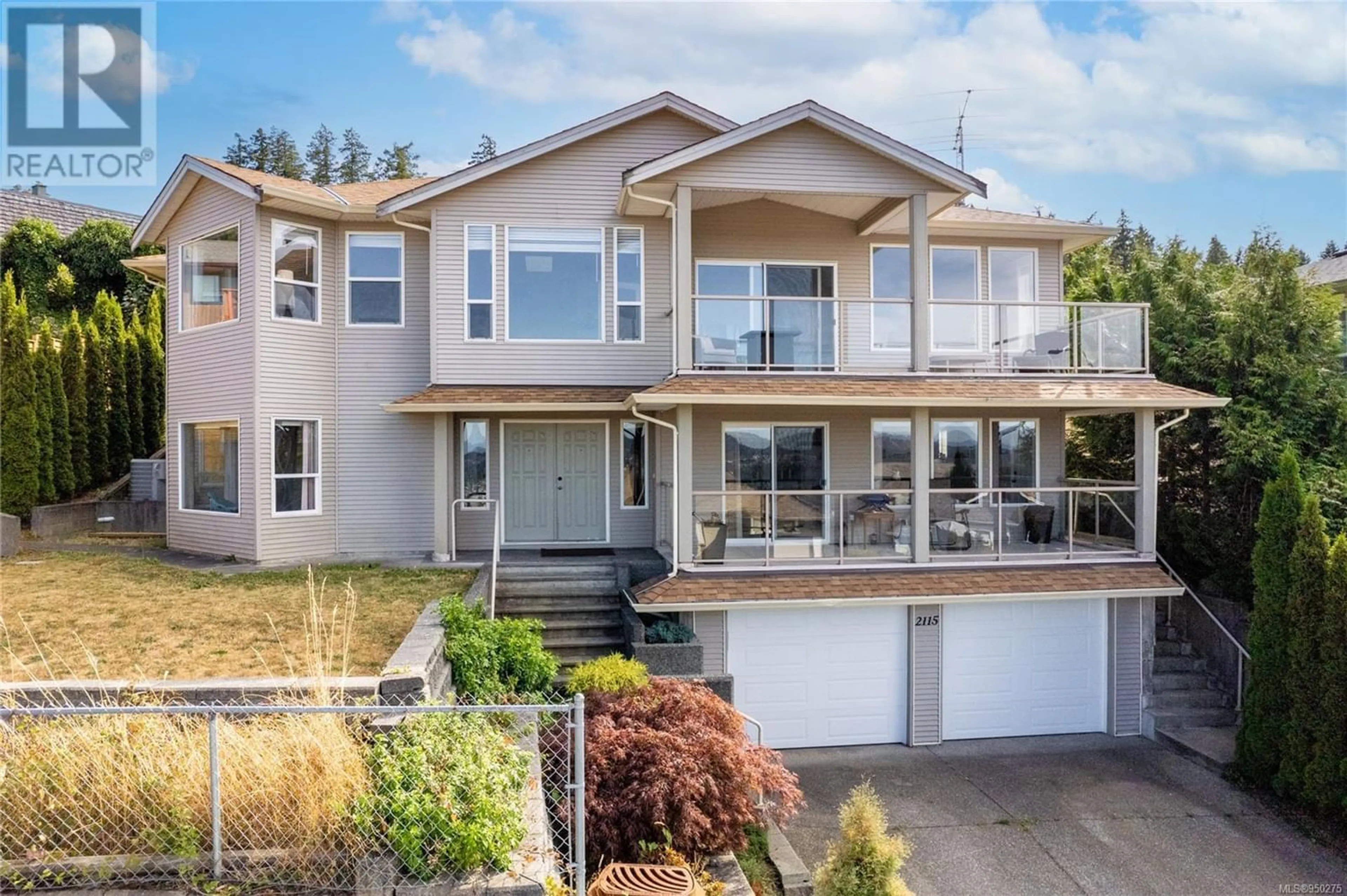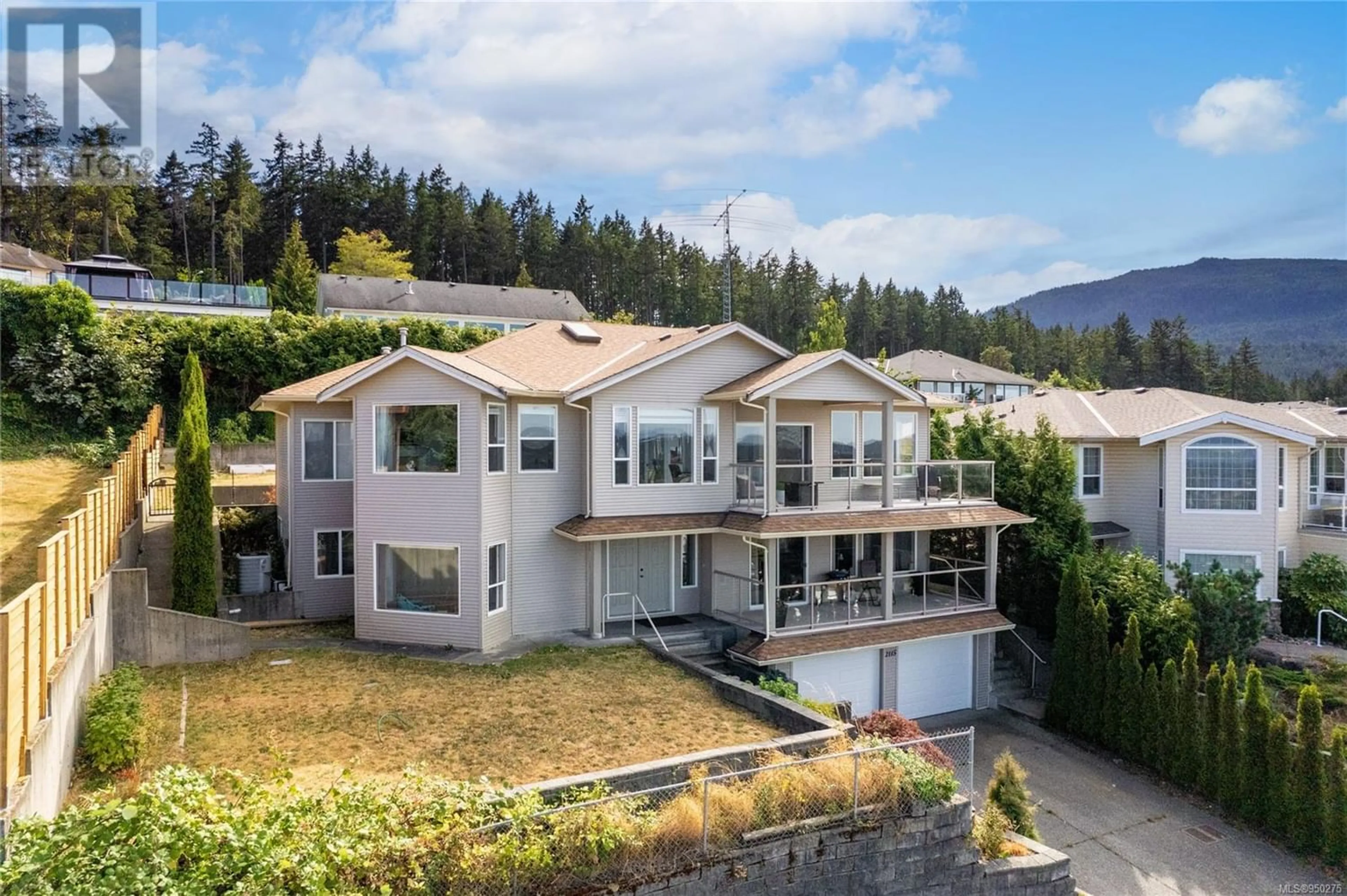2115 Wren Pl, Nanaimo, British Columbia V9R7A7
Contact us about this property
Highlights
Estimated ValueThis is the price Wahi expects this property to sell for.
The calculation is powered by our Instant Home Value Estimate, which uses current market and property price trends to estimate your home’s value with a 90% accuracy rate.Not available
Price/Sqft$265/sqft
Est. Mortgage$4,617/mo
Tax Amount ()-
Days On Market354 days
Description
Beautiful family home in the South Jingle Pot District offering panoramic ocean and mountain views. The LEGAL 1 BEDROOM SELF-CONTAINED SUITE with its own large deck makes for a perfect mortgage helper. With 3500+ sq/ft of open concept living space there is ample room for entertaining and family gatherings. Recent upgrades include; gourmet kitchen with huge island and stainless steel appliances, new roof in 2020, new garage doors, new H20 tank, upgraded flooring, new window coverings, new bathroom vanities, and new ensuite shower. The sun drenched south-facing back yard is private and comes with raised garden boxes for your vegetables and berries. A quiet location on a cul-de-sac with gorgeous views and amazing sunrises. Easy walking or biking distance to Westwood lake and all its trails, great swimming, fishing, paddling, and mountain biking. Excellent value on beautiful Vancouver Island! 48 HOURS NOTICE REQUIRED FOR VIEWINGS... FIRST VIEWINGS 11-2 SAT JAN 6TH & 11-1 SUN JAN 7TH (id:39198)
Property Details
Interior
Features
Lower level Floor
Bathroom
Bedroom
10 ft x 9 ftLaundry room
9 ft x 5 ftStorage
9 ft x 5 ftExterior
Parking
Garage spaces 4
Garage type -
Other parking spaces 0
Total parking spaces 4




