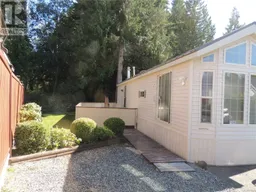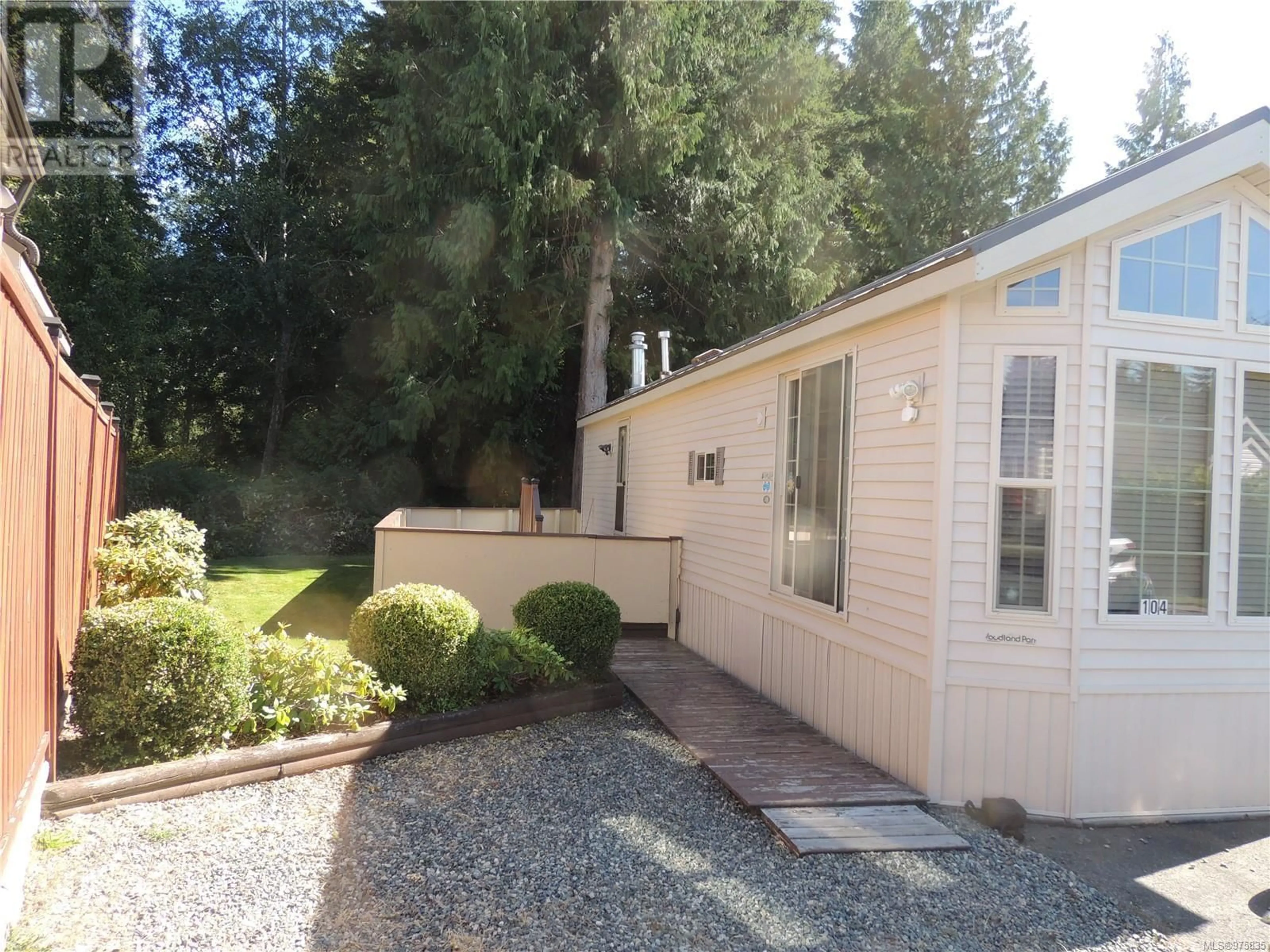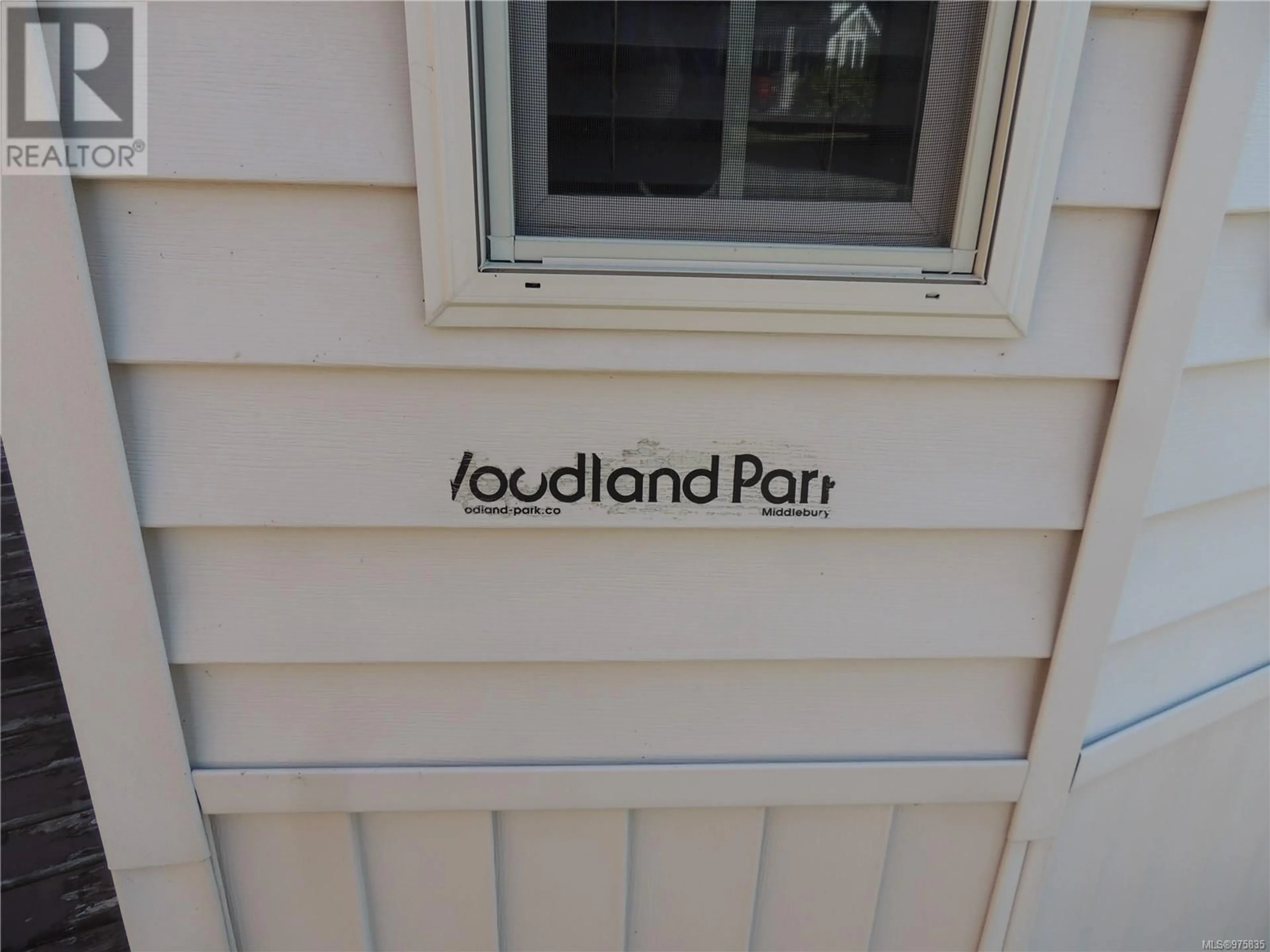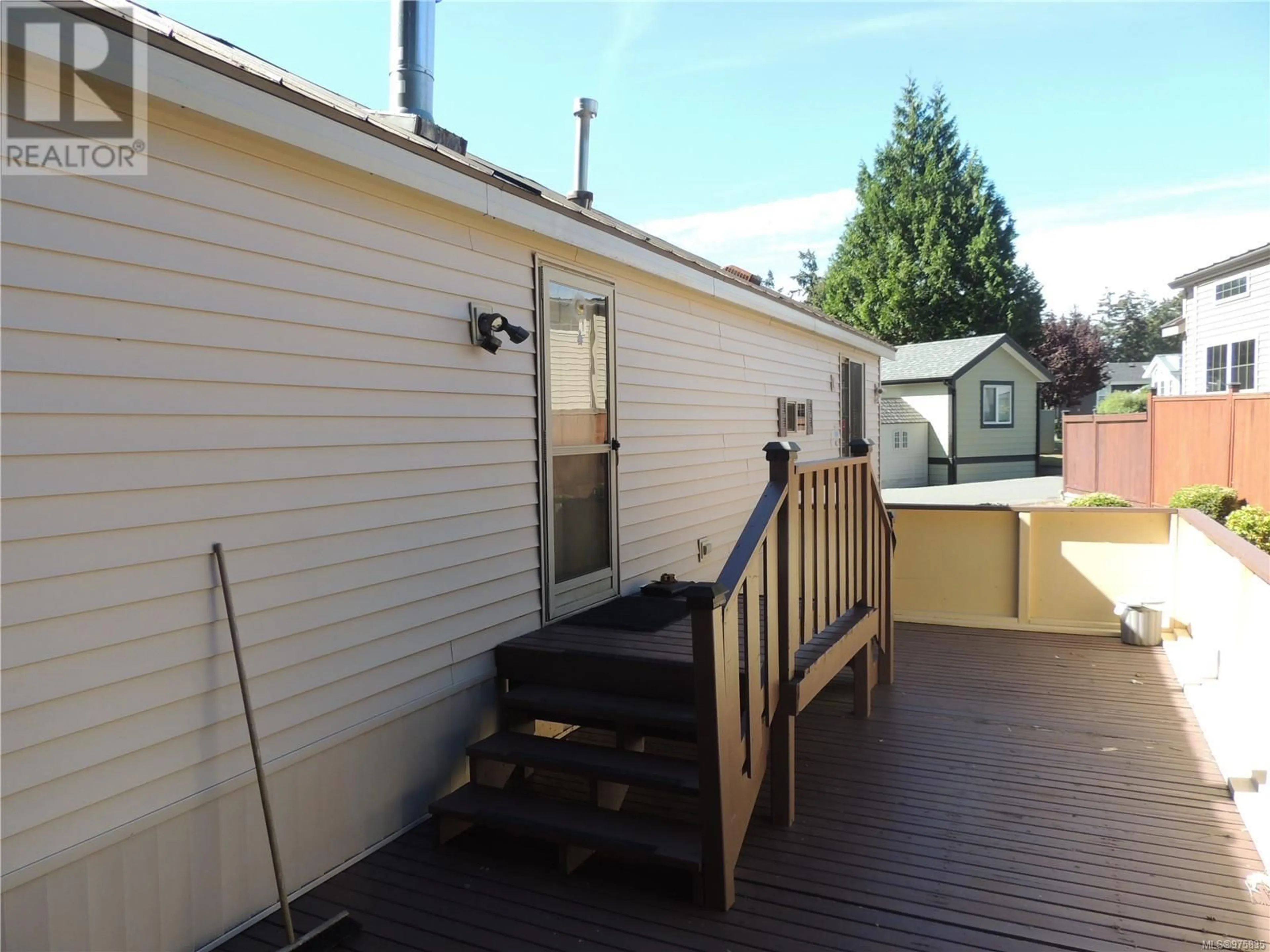2108 Buttle Lake Way, Nanaimo, British Columbia V9T3C9
Contact us about this property
Highlights
Estimated ValueThis is the price Wahi expects this property to sell for.
The calculation is powered by our Instant Home Value Estimate, which uses current market and property price trends to estimate your home’s value with a 90% accuracy rate.Not available
Price/Sqft$694/sqft
Est. Mortgage$1,503/mo
Maintenance fees$302/mo
Tax Amount ()-
Days On Market72 days
Description
Charming Park Model Trailer by Westwood Lake - Welcome to your serene retreat at Resort on the Lake, nestled by the picturesque Westwood Lake in Nanaimo, BC. This delightful park model 1 bed, 1 bath trailer offers the perfect blend of comfort and nature, ideal for snowbirds or those looking to downsize. This is one of very few RV Parks that feature lot ownership as opposed to leased lots. It also has a great community and the great outdoors right out the back door too. Enjoy individual lot ownership with a well-kept yard that backs onto the tranquil Westwood Lake Park. The lake is perfect for swimming, fishing, paddling, hiking, and biking, providing endless outdoor adventures. Benefit from a wonderful community atmosphere with access to a shared clubhouse, an outdoor pool, and a hot tub overlooking the lake. Stay active with the on-site double tennis court/paddle ball court. The trailer is part of a bare land strata, ensuring low-maintenance living in a beautiful setting. This property is a rare find, offering a peaceful lifestyle with all the amenities you need. Park model is a fixture. Contact Ryan Djakovic at Royal LePage Nanaimo Realty to schedule a viewing or with any questions. Instagram @vancouverisland.homes Facebook @Djakovic_Real_Estate (id:39198)
Property Details
Interior
Features
Main level Floor
Living room
11'2 x 13'0Kitchen
5'4 x 10'0Laundry room
50 ft x 63 ftPrimary Bedroom
10 ft x 8 ftExterior
Parking
Garage spaces 1
Garage type -
Other parking spaces 0
Total parking spaces 1
Condo Details
Inclusions
Property History
 32
32


