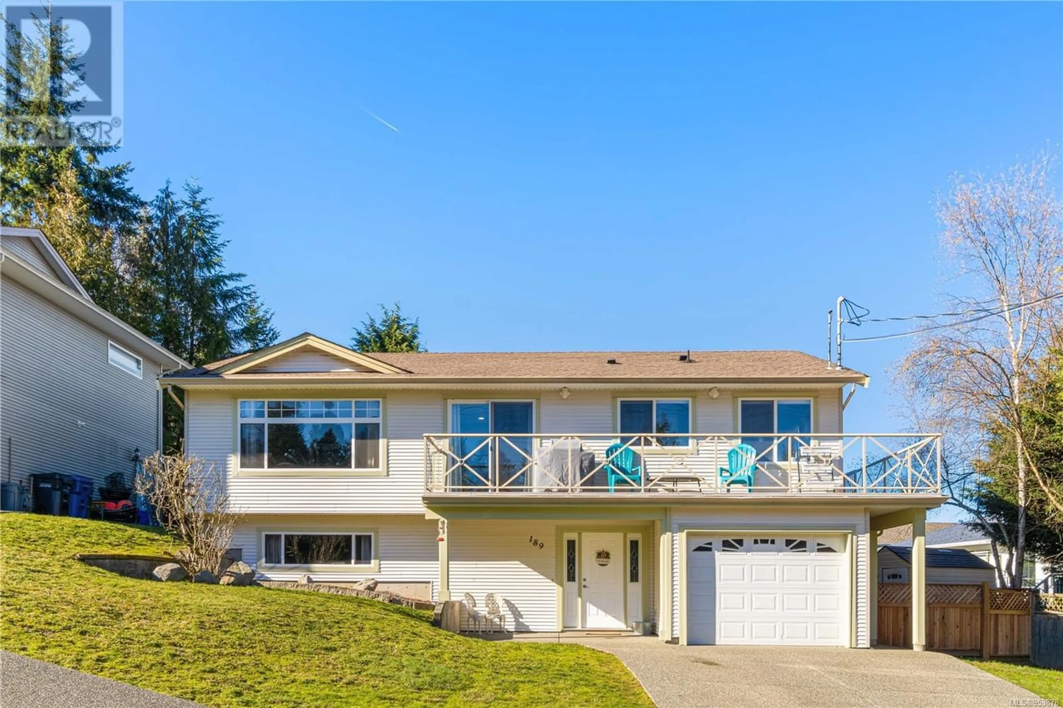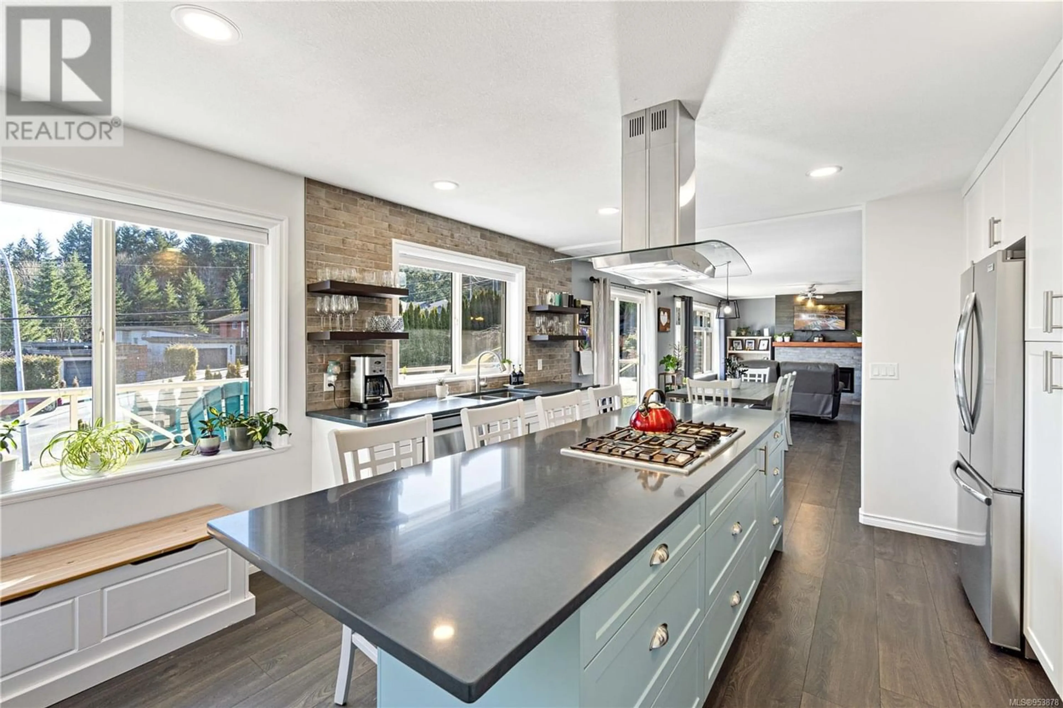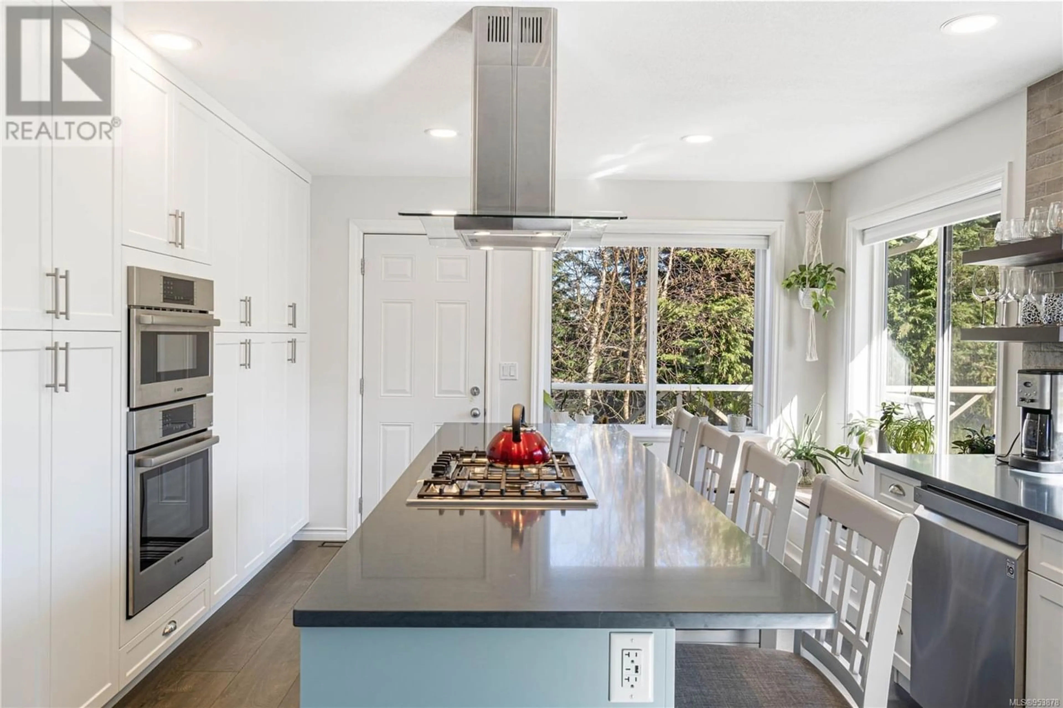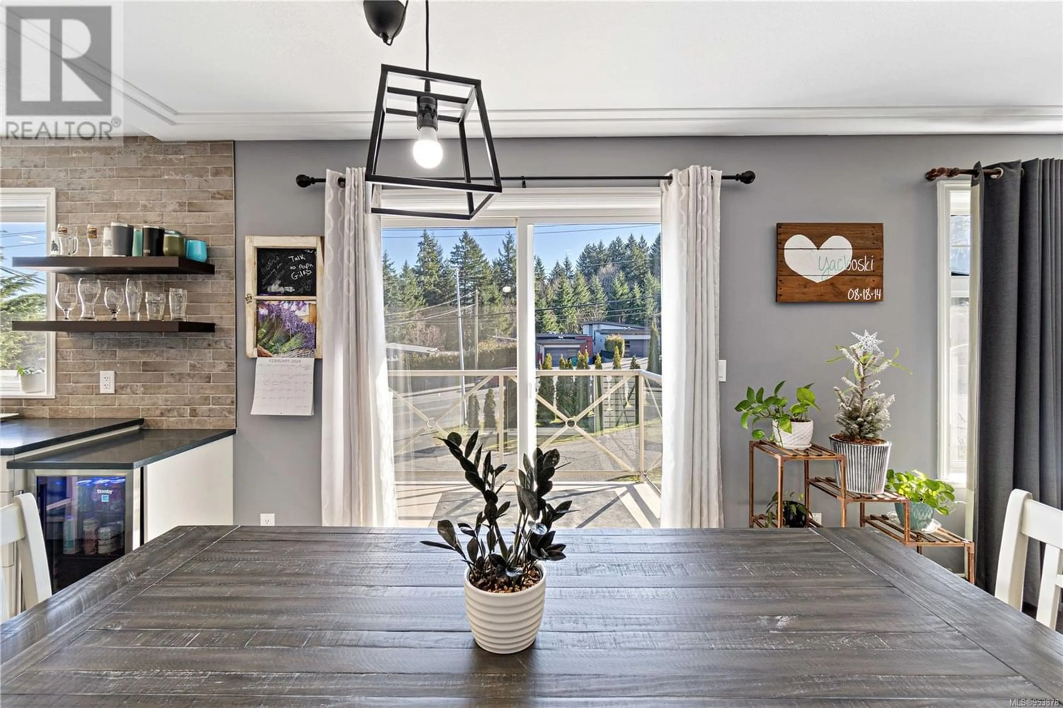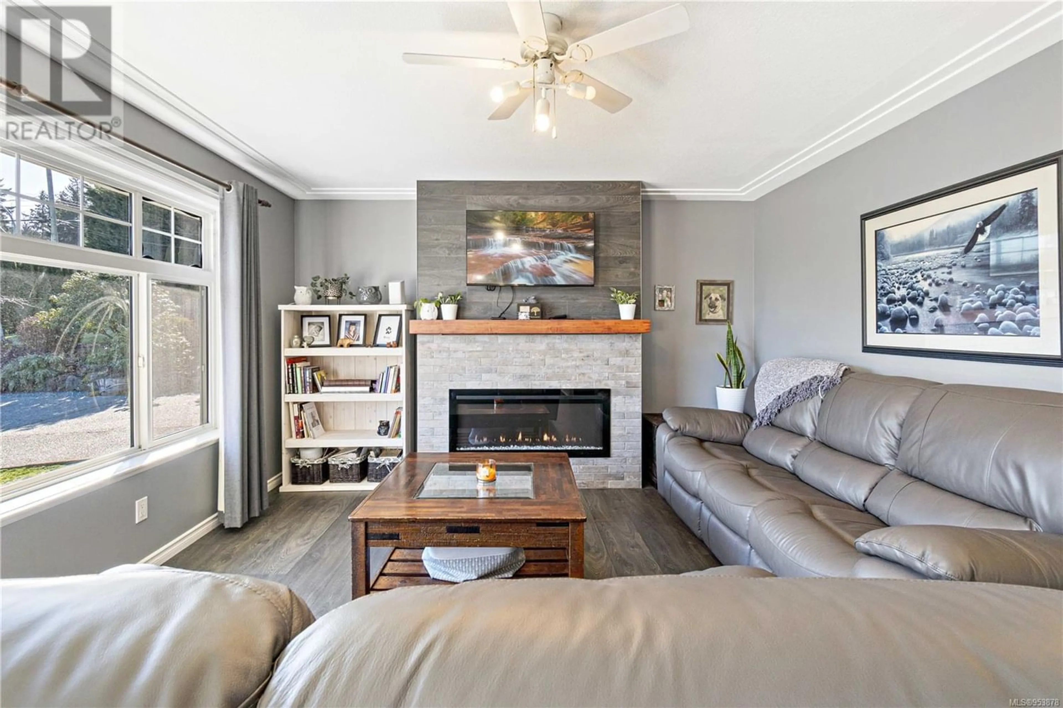189 Westwood Rd, Nanaimo, British Columbia V9R6R8
Contact us about this property
Highlights
Estimated ValueThis is the price Wahi expects this property to sell for.
The calculation is powered by our Instant Home Value Estimate, which uses current market and property price trends to estimate your home’s value with a 90% accuracy rate.Not available
Price/Sqft$378/sqft
Est. Mortgage$3,414/mo
Tax Amount ()-
Days On Market305 days
Description
Renovated and move in ready home on .24 acres in popular Jingle Pot area! Interior is tastefully decorated with contemporary flair offering 2103 sq ft, 4 beds, 3 baths, high end flooring, updated windows, doors, fixtures, and designer colours throughout. Main level boasts a stunning kitchen with abundance of cabinets, storage space, quartz counters, high-end stainless-steel appliances, and access to large and quiet wrap around deck. Open to the kitchen is the open dining room/ living room with feature fireplace and extra-large front facing windows, 2 bedrooms, full 4pce bath , a master suite with spacious closet and 3 pce ensuite. Lower level features an enormous Rec room, 4th bedroom (no closet)4pce bath, laundry room and access to the garage. Additional features: Air conditioner, lot is fully fenced with 24x18 patio and pergola and fantastic neighbours! Mins from schools, shopping, Westwood Lake and main Recreation centre. Don’t miss out on this one! Size approx. verify if impt. (id:39198)
Property Details
Interior
Features
Lower level Floor
Patio
24'1 x 16'2Bathroom
Entrance
7'11 x 7'7Laundry room
9'6 x 7'8Exterior
Parking
Garage spaces 5
Garage type -
Other parking spaces 0
Total parking spaces 5

