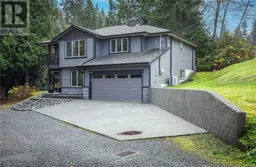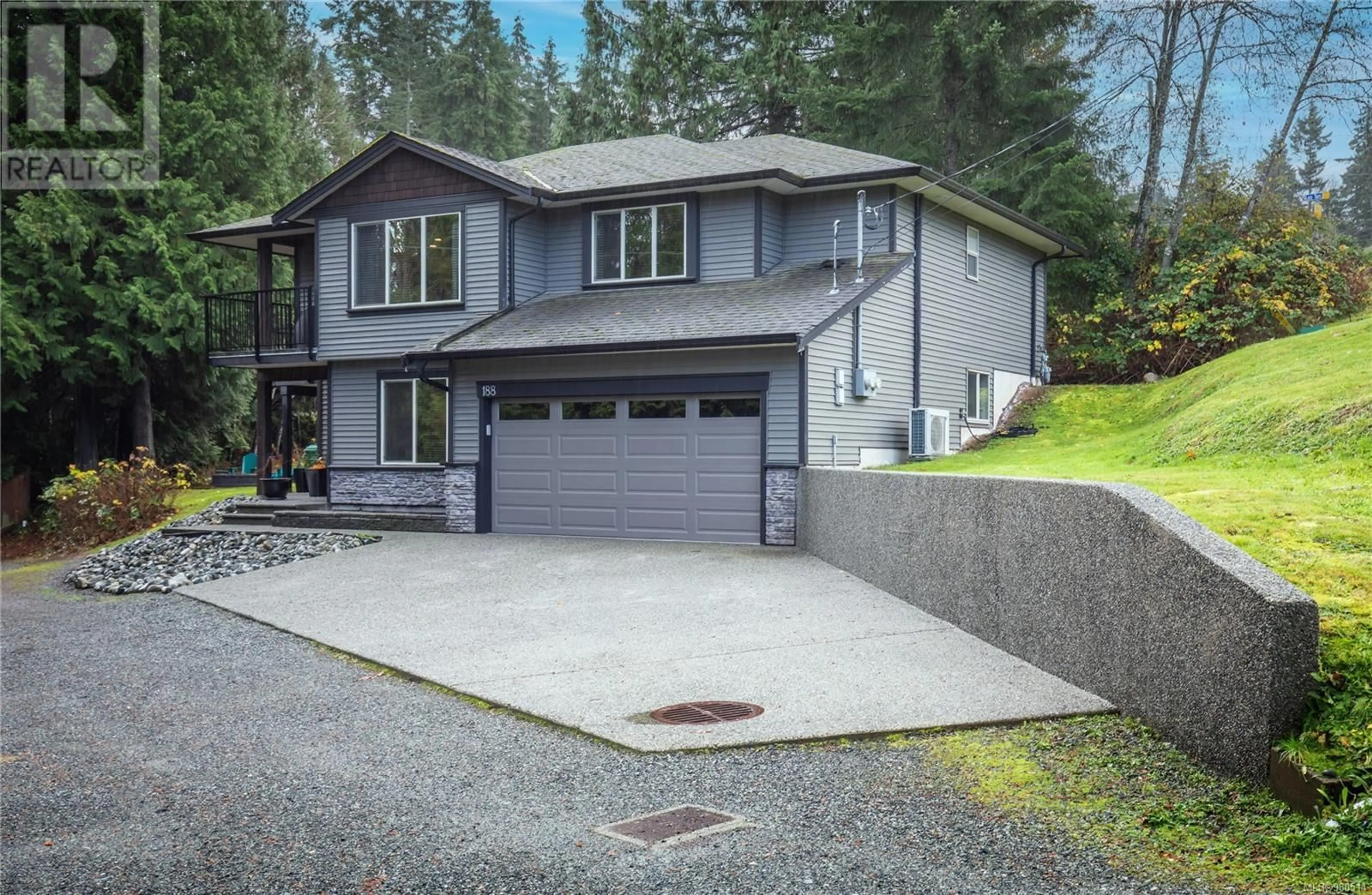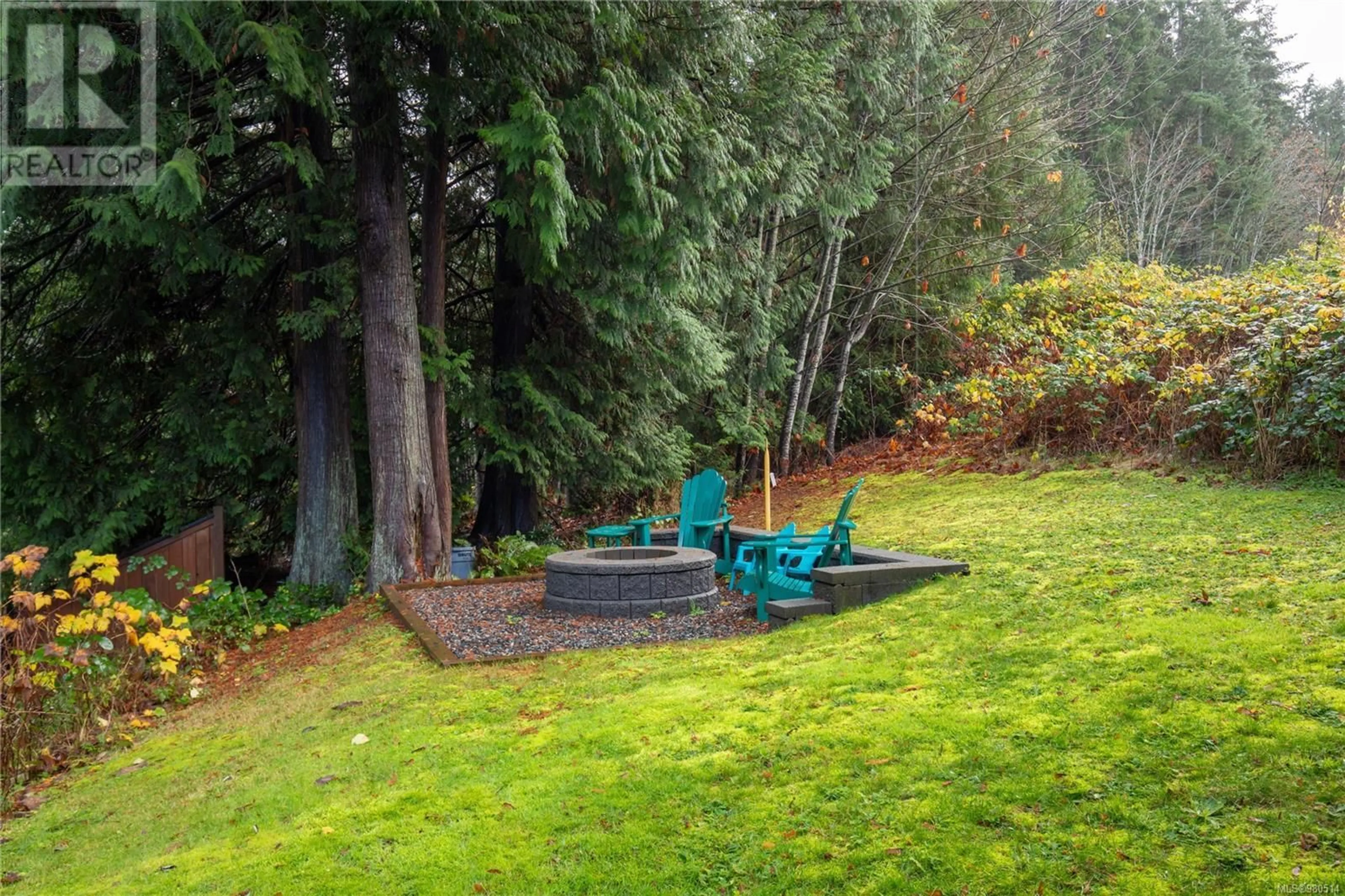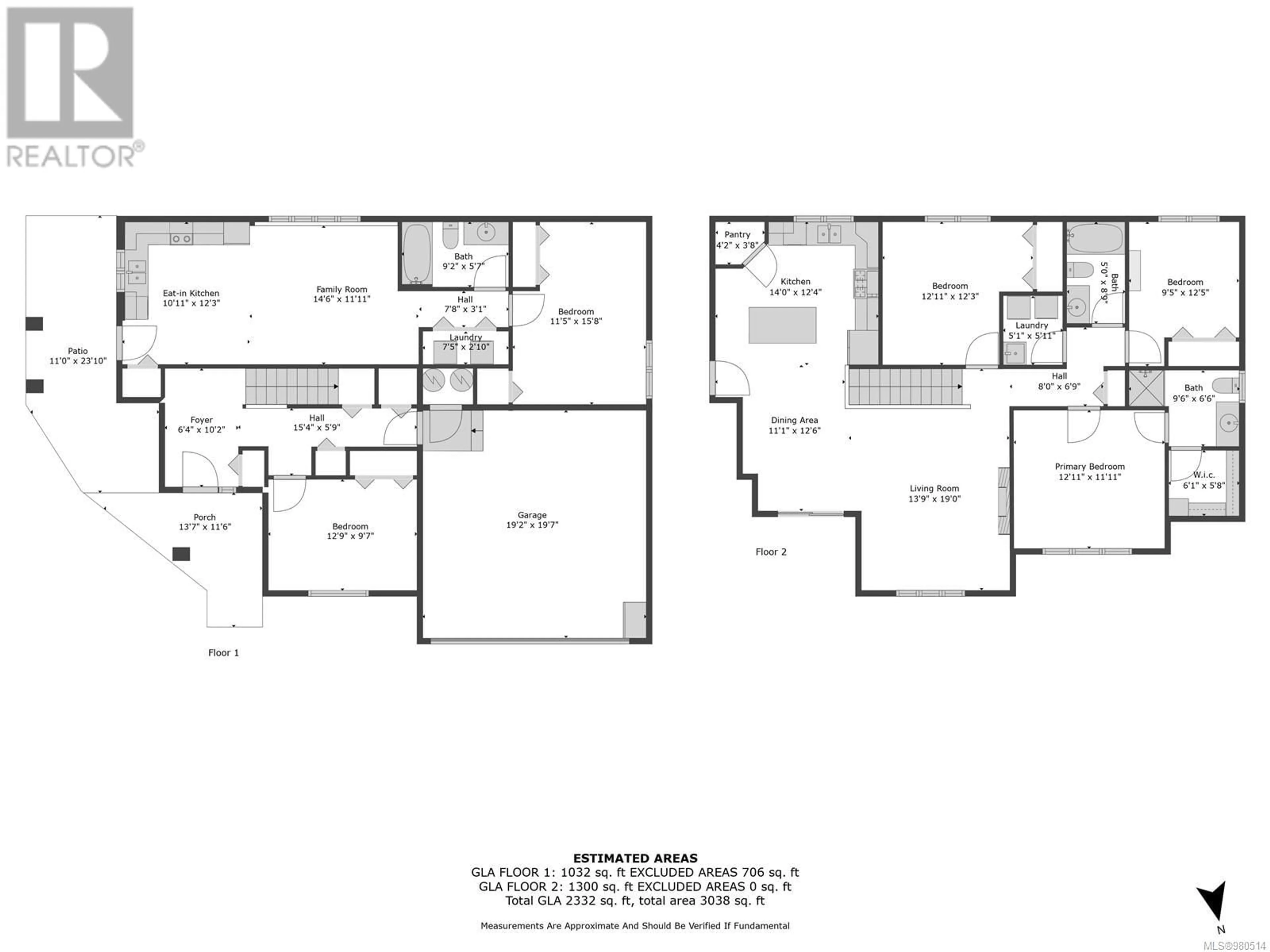188 Westwood Rd, Nanaimo, British Columbia V9R6R8
Contact us about this property
Highlights
Estimated ValueThis is the price Wahi expects this property to sell for.
The calculation is powered by our Instant Home Value Estimate, which uses current market and property price trends to estimate your home’s value with a 90% accuracy rate.Not available
Price/Sqft$396/sqft
Est. Mortgage$3,972/mo
Tax Amount ()-
Days On Market6 days
Description
Immaculate newer South Jinglepot home with 1 bedroom legal suite. You enter the home to a nice tiled foyer and a bedroom/office before heading upstairs to the open concept living area with vaulted ceiling and electric fireplace with stone surround. The gorgeous kitchen has stainless steel appliances with a gas stove, shaker style cabinets, tiled backsplash, granite counters and heated tile floors. Engineered hardwood floors flow through the dining, living and lead down the hall to the laundry room, 3 bedrooms and 2 bathrooms including the large primary with en-suite and walk-in closet. The suite has its own private entrance, laundry and 1 bedroom and is rented for $1,600 a month plus utilities on its own meter. The main portion of the home is heated and cooled via heat pump, has a large 2 car garage, gas bbq hookup on the deck, and a private side yard. Convenient location near Westwood Lake, Christian School, Mountain View School, Country grocer, Serious Coffee and much more. (id:39198)
Property Details
Interior
Features
Lower level Floor
Bedroom
11'5 x 15'8Laundry room
7'5 x 2'10Bathroom
Living room
14'6 x 11'1Exterior
Parking
Garage spaces 5
Garage type -
Other parking spaces 0
Total parking spaces 5
Property History
 44
44


