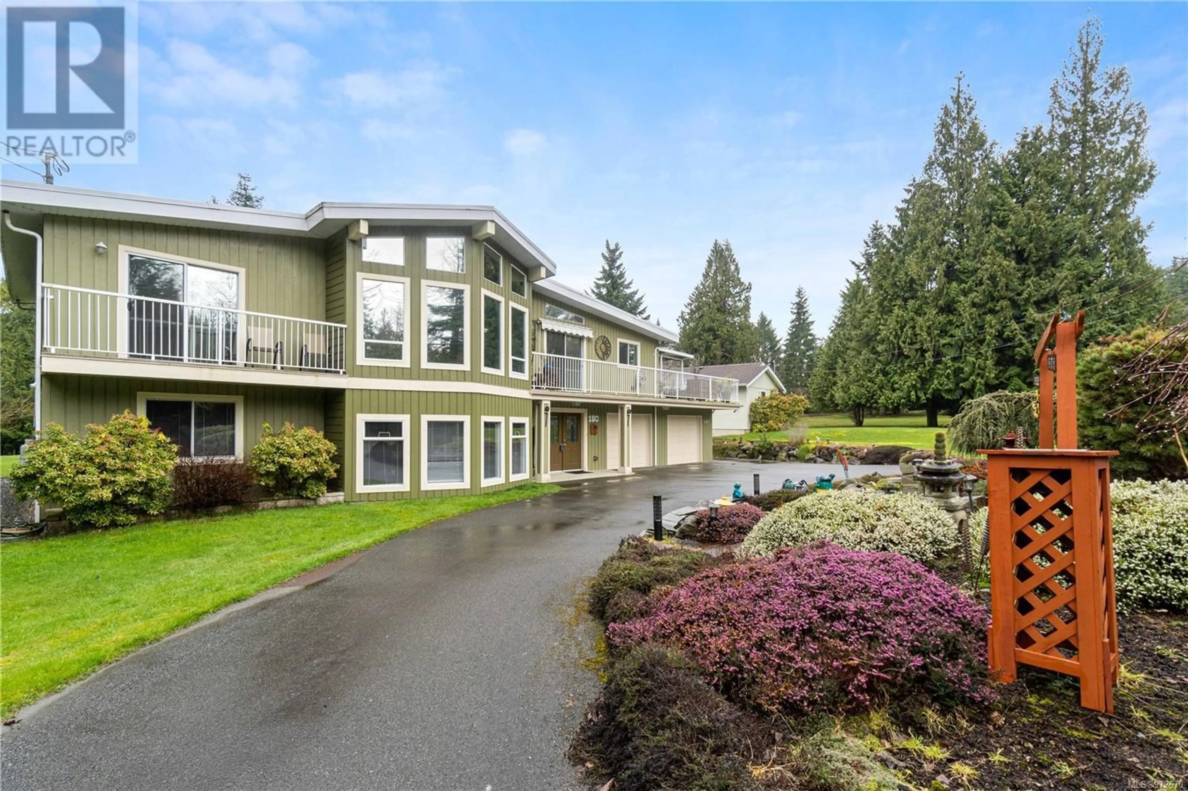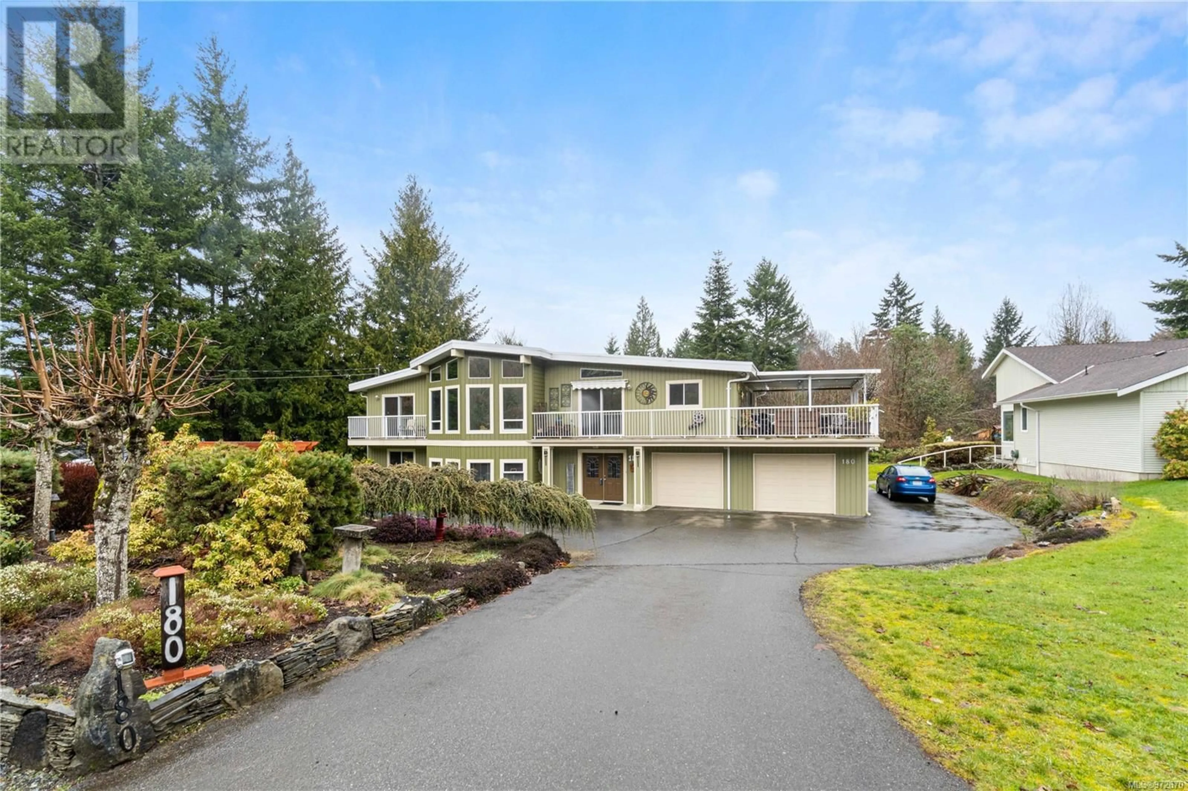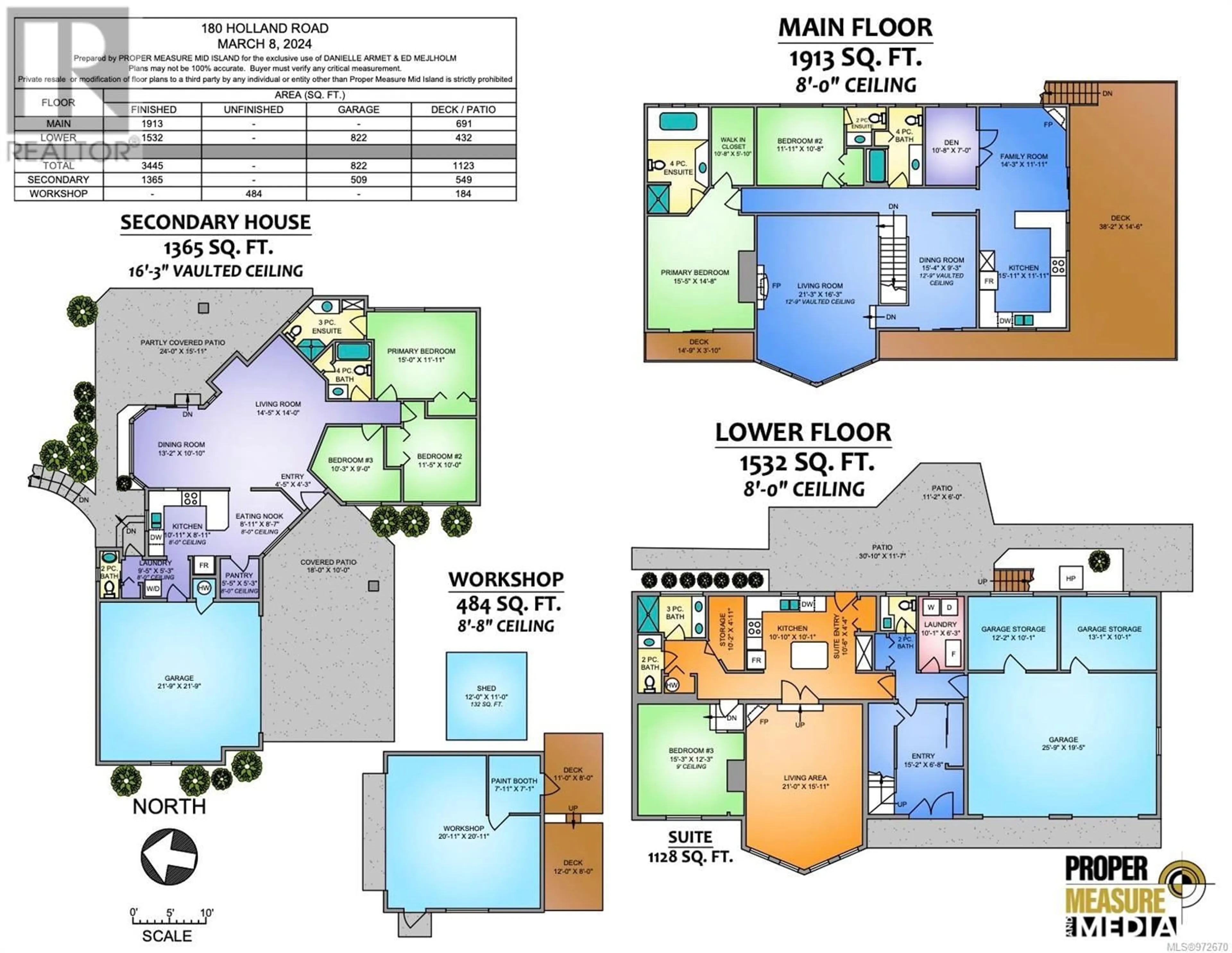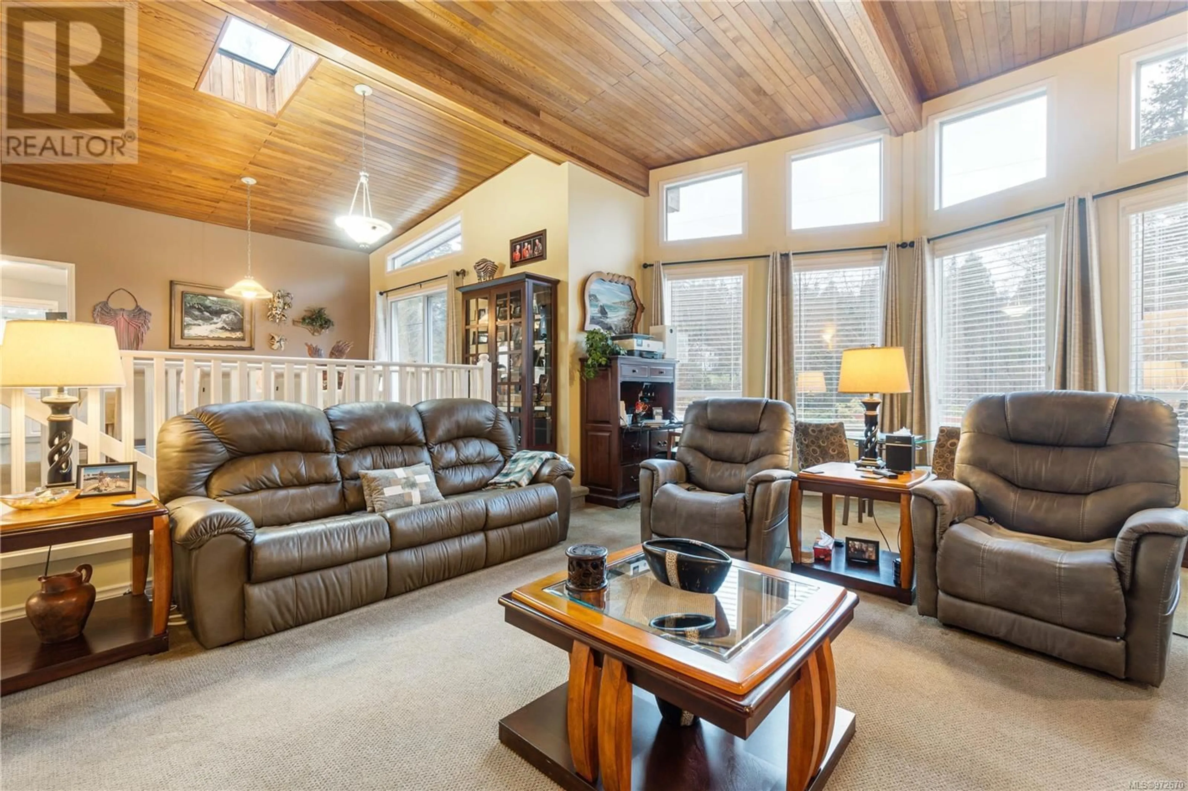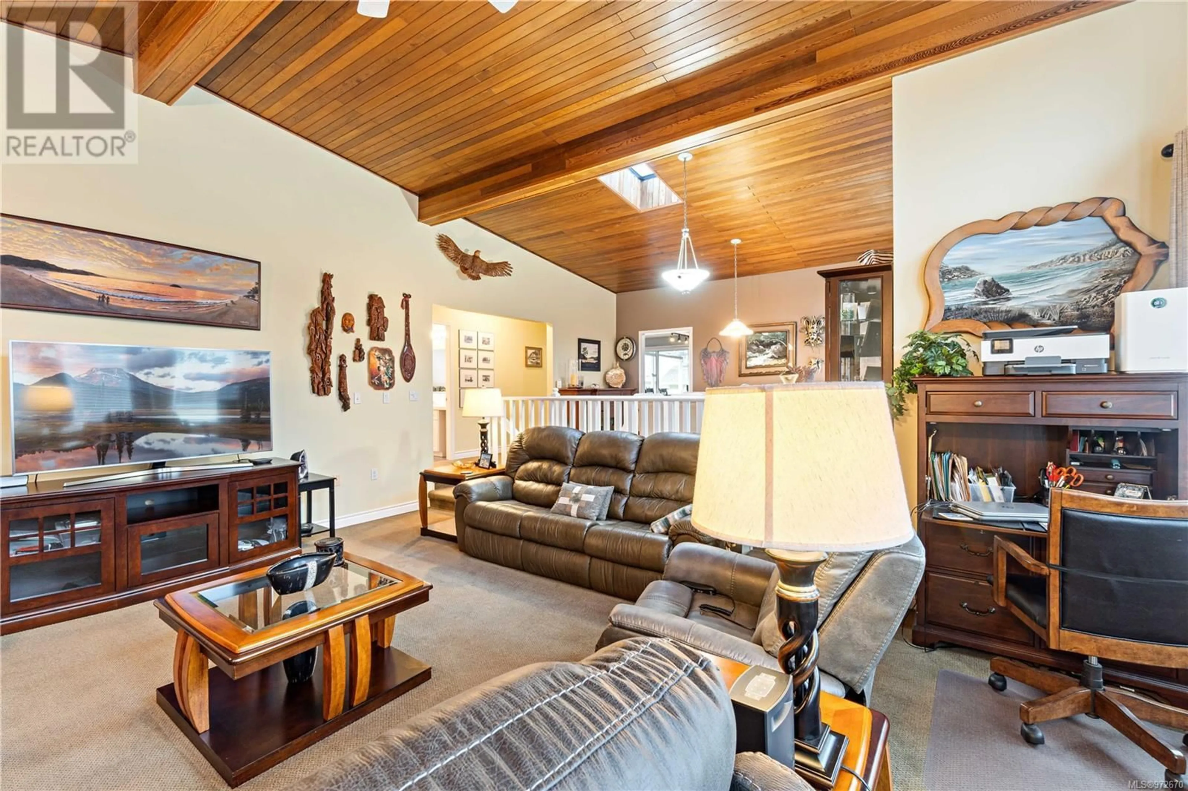180 Holland Rd, Nanaimo, British Columbia V9R6W1
Contact us about this property
Highlights
Estimated ValueThis is the price Wahi expects this property to sell for.
The calculation is powered by our Instant Home Value Estimate, which uses current market and property price trends to estimate your home’s value with a 90% accuracy rate.Not available
Price/Sqft$568/sqft
Est. Mortgage$8,413/mo
Tax Amount ()-
Days On Market138 days
Description
A rare find! Almost 2 acres with 2 full sized homes & a shop within Nanaimo city limits! The 3445 sqft main home features a large living & dining area on the upper level with vaulted ceilings. A spacious kitchen and eating area open up to a huge partially covered wrap around deck. Both the primary bedroom and the second bedroom have en-suites while the huge primary bedroom also has it's own deck. A den off the kitchen has lent to a bedroom, office and currently used as a hobby room. The ground floor level has a custom in-law suite which is excellent for guests or family, and it features a large living area, bedroom, and bathroom. A 1365 sqft 2 bedroom + den, 2.5 bathroom rancher with Life Estate occupants, was built in 2005 and has many beautiful features. This secondary residence makes for a potential future mortgage helper or space for extended family. Both homes have their own septic, there is RV parking for up to a 40ft RV with hook ups, and a 21x21 shop with vehicle access. The yard has a small pond with a water feature and gazebo, a fort for kids, and many ornamental trees. This park like property has many options, the current zoning allows for residential, or to enjoy some rural and agricultural lifestyle, all while a 6 minute drive to shopping, groceries, hospital & the very popular Westwood Lake. (id:39198)
Property Details
Interior
Features
Main level Floor
Bathroom
Primary Bedroom
15'5 x 14'8Bedroom
11'11 x 10'8Living room
21'3 x 16'3Exterior
Parking
Garage spaces 7
Garage type -
Other parking spaces 0
Total parking spaces 7

