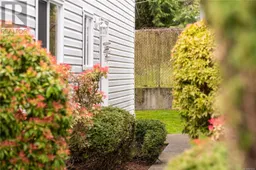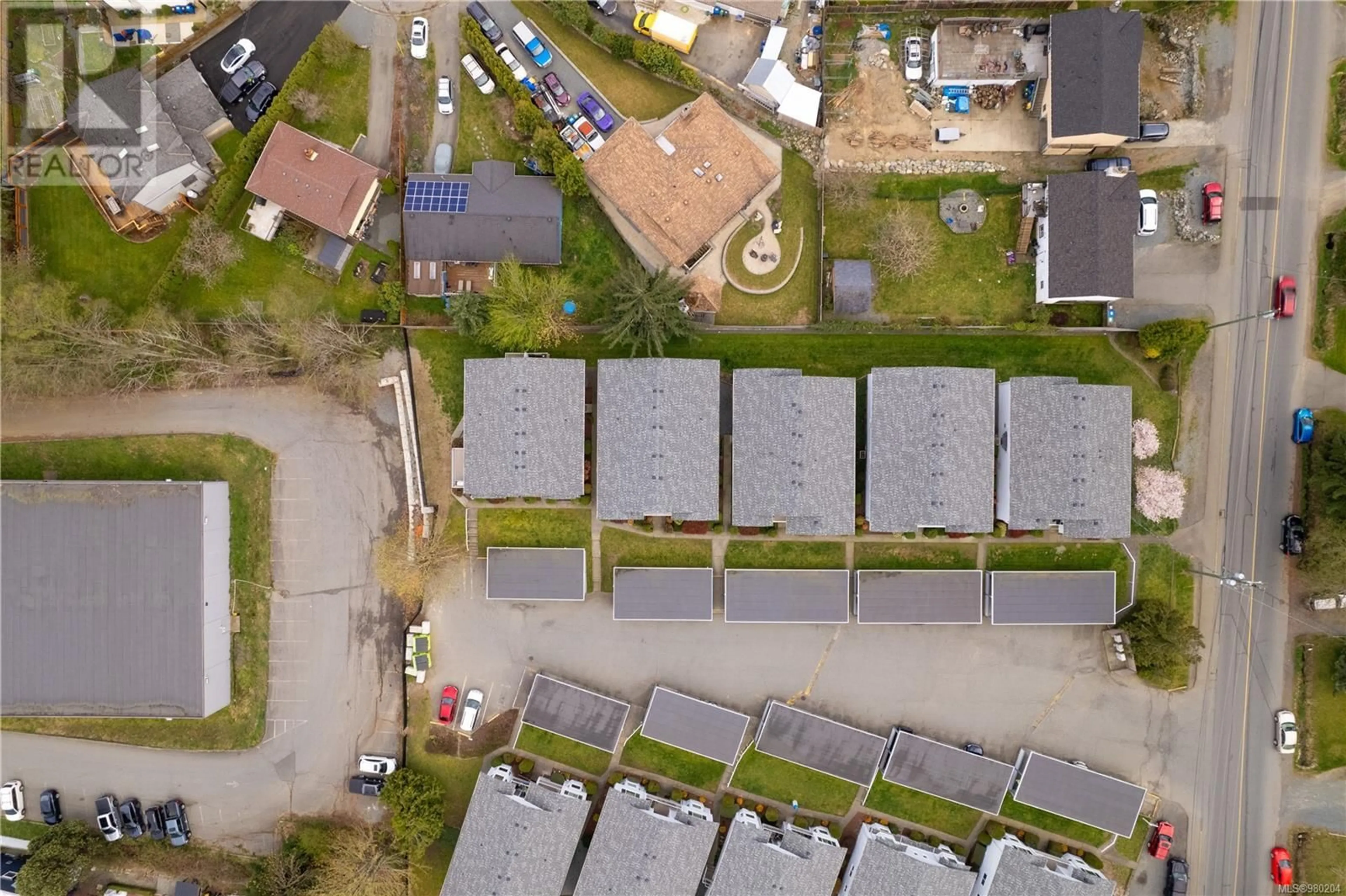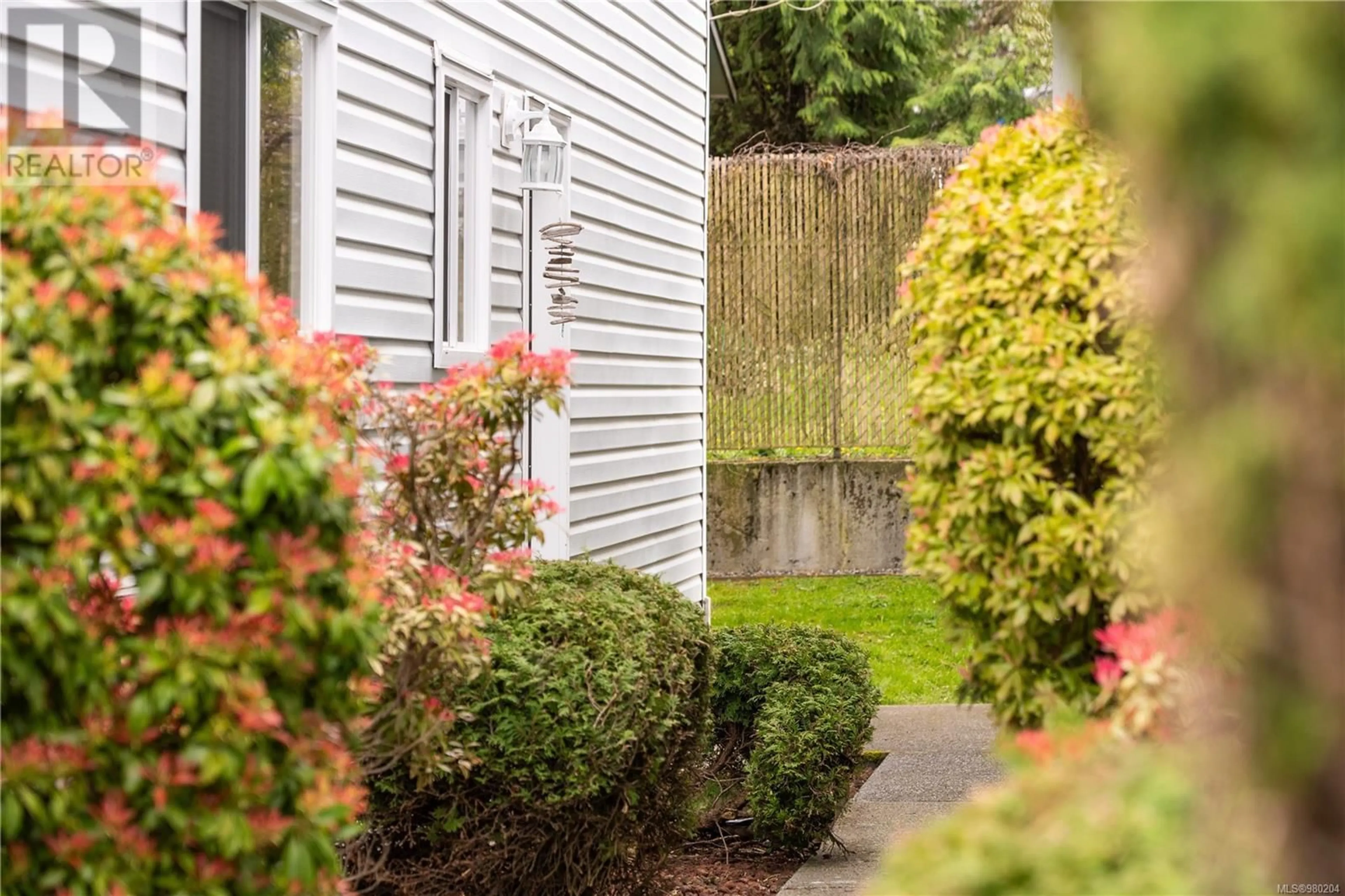17 266 Harwell Rd, Nanaimo, British Columbia V9R6V1
Contact us about this property
Highlights
Estimated ValueThis is the price Wahi expects this property to sell for.
The calculation is powered by our Instant Home Value Estimate, which uses current market and property price trends to estimate your home’s value with a 90% accuracy rate.Not available
Price/Sqft$392/sqft
Est. Mortgage$1,525/mo
Maintenance fees$320/mo
Tax Amount ()-
Days On Market16 days
Description
Affordable living space that has the feel of a detached home. This 2 bed, 1 bath ground level condo is located close to the University, easy access to the highway and close to Westwood Lake. With over 900 sqft of living space, there is ample storage and in-suite laundry. Recently updated with new paint and flooring. The large living room and open-concept floor plan receive a ton of natural light. This unit is in a quiet complex and includes a covered parking stall. This condo is perfect for a student looking for an affordable centrally located townhome or a downsizer looking for a living arrangement with minimal stairs. Measurements are approximate and should be verified if deemed important (id:39198)
Property Details
Interior
Features
Main level Floor
Living room
12'4 x 12'2Dining room
12'2 x 8'4Storage
5 ft x measurements not availableLaundry room
7'10 x 6'7Exterior
Parking
Garage spaces 1
Garage type Carport
Other parking spaces 0
Total parking spaces 1
Condo Details
Inclusions
Property History
 26
26 19
19 19
19

