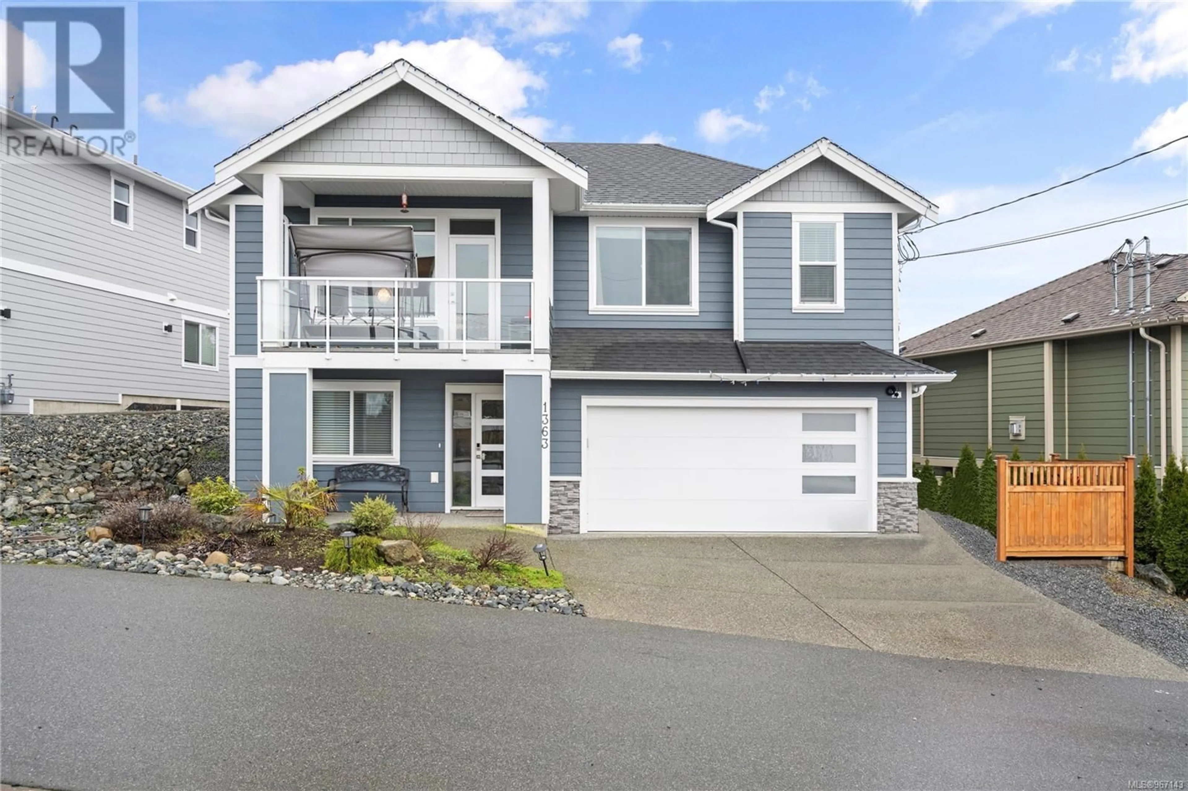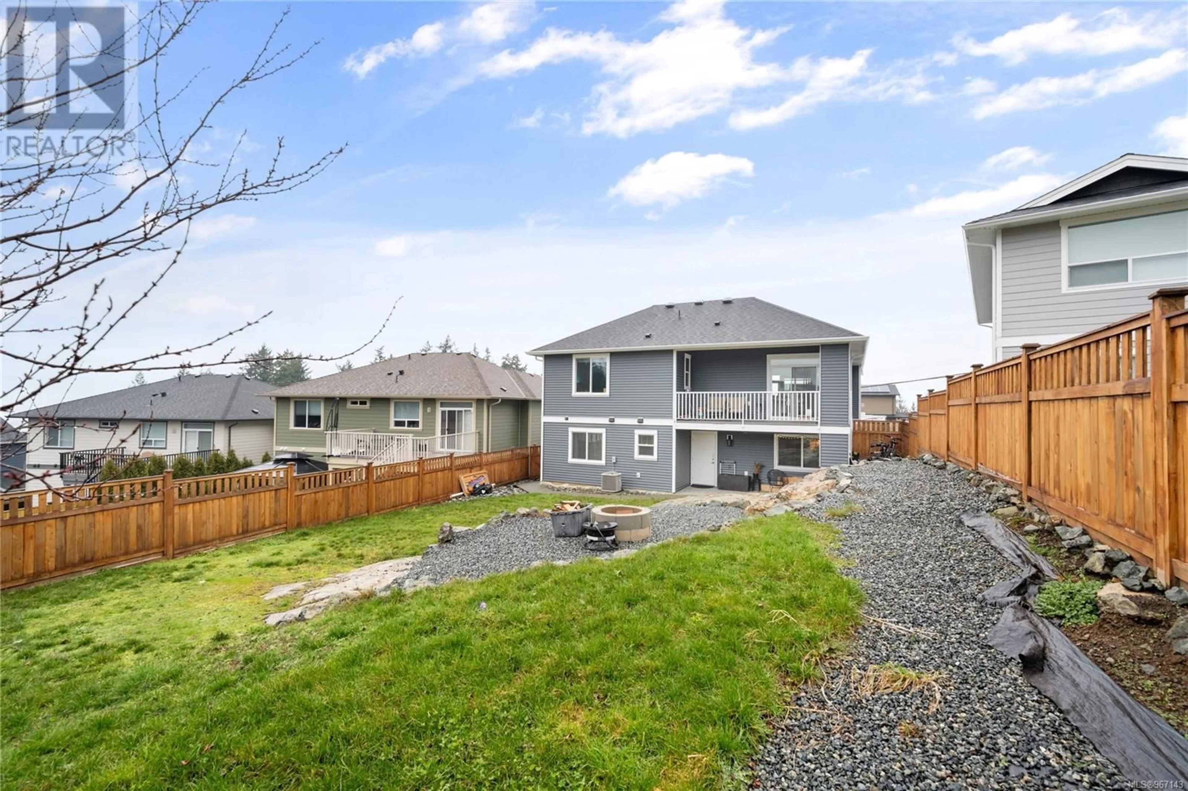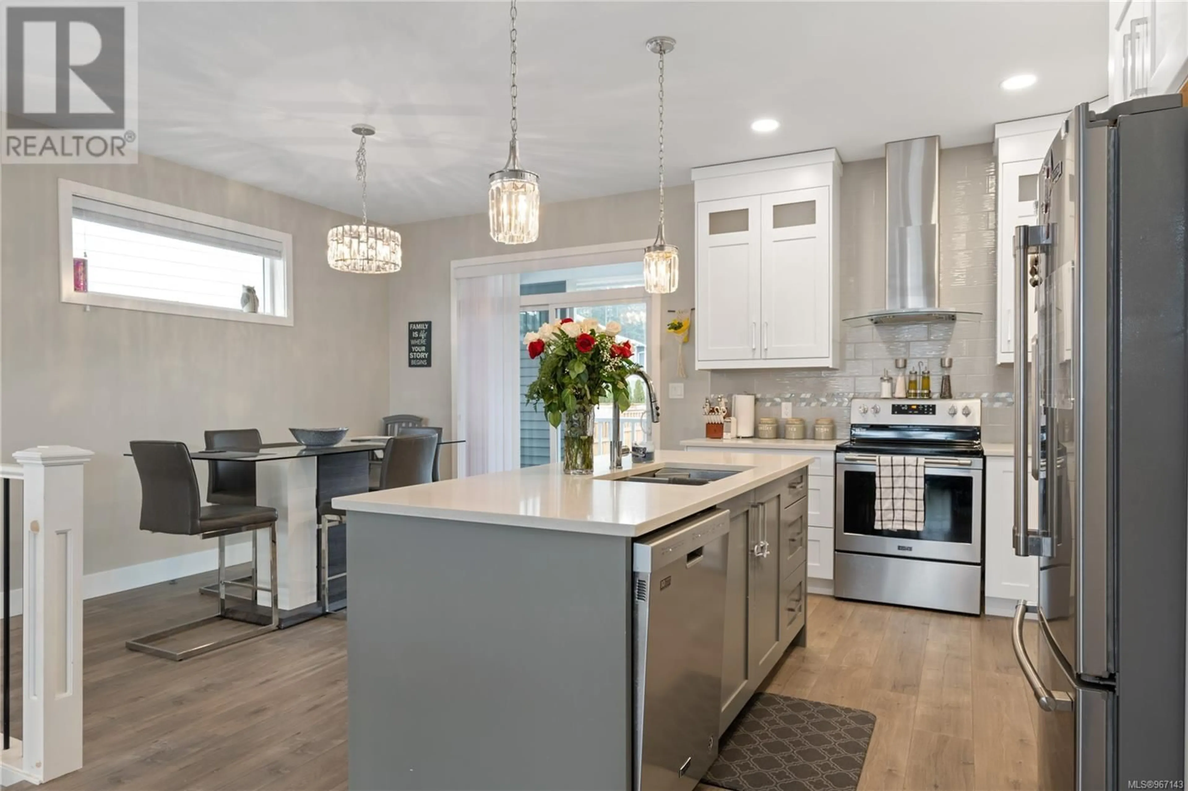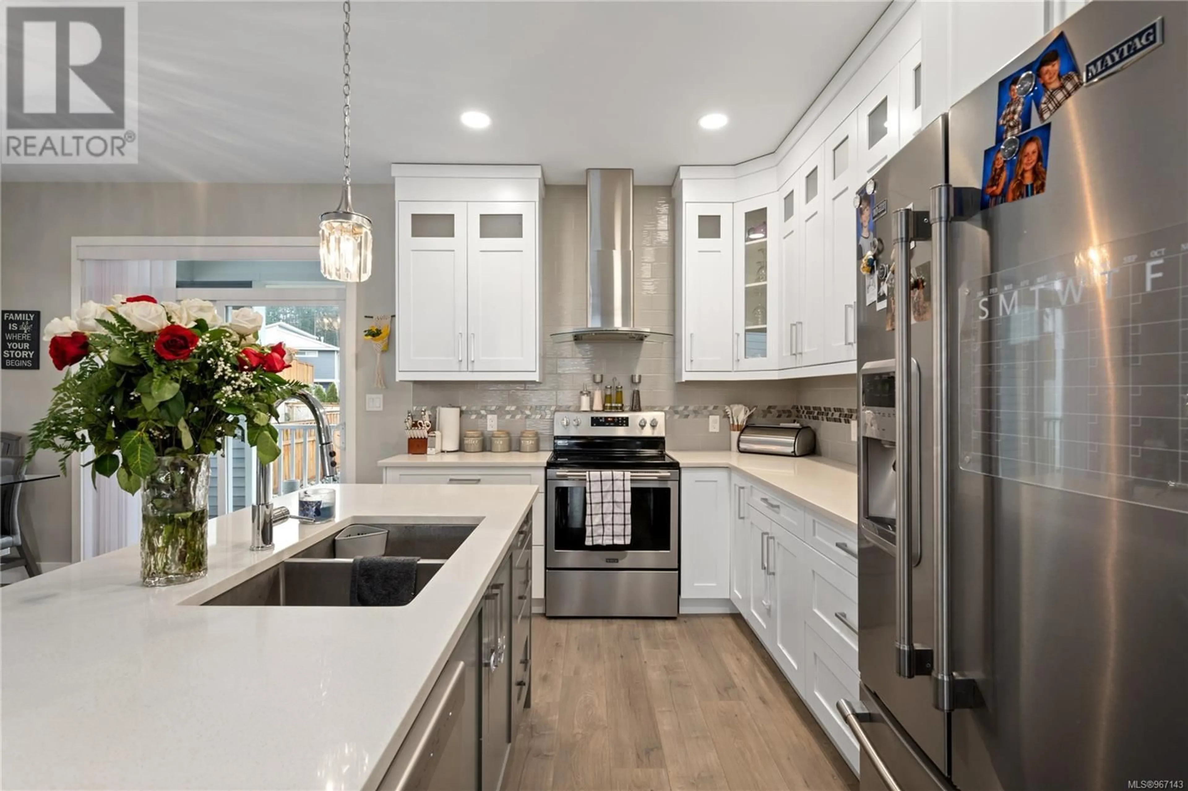1363 College Dr, Nanaimo, British Columbia V9R1M5
Contact us about this property
Highlights
Estimated ValueThis is the price Wahi expects this property to sell for.
The calculation is powered by our Instant Home Value Estimate, which uses current market and property price trends to estimate your home’s value with a 90% accuracy rate.Not available
Price/Sqft$337/sqft
Est. Mortgage$4,294/mo
Tax Amount ()-
Days On Market194 days
Description
This contemporary 5 bedroom+den, 4 bathroom home was built in 2019 and features a 2 bedroom self-contained suite, ideal for extended family or as a mortgage helper. The property includes a bonus salon space that presents an excellent opportunity for a home based business! Step inside the 2959sqft home and you will be delighted at the bright & spacious main living area, accentuated by modern finishings throughout. The kitchen boasts custom cabinetry, matching stainless appliances, stone countertops and a large center island for all your cooking needs. The primary suite is spacious with large walk in closet and 3-piece ensuite. Two more generously sized bedrooms and a 4-piece main bathroom complete the main floor. On the lower floor you will find a 4th bedroom, laundry room and foyer in addition to the 2 bedroom suite. The salon space has it's own separate entrance and 2-piece bathroom for your clients' convenience. The fully fenced backyard is landscaped and low maintenance, perfect for kids or pets to play. Located in College Heights, walking distance to VIU, Westwood Lake Trails and bus routes. Short drive to schools, University Village mall, restaurants, shopping and all other major amenities. Don't miss out on the chance to own this unique property that offers the best of modern living and entrepreneurial opportunities. All measurements are approximate and should be verified if deemed important. (id:39198)
Property Details
Interior
Features
Lower level Floor
Bathroom
Bedroom
12'0 x 10'3Bedroom
9'11 x 9'3Kitchen
10'2 x 7'5Exterior
Parking
Garage spaces 6
Garage type -
Other parking spaces 0
Total parking spaces 6




