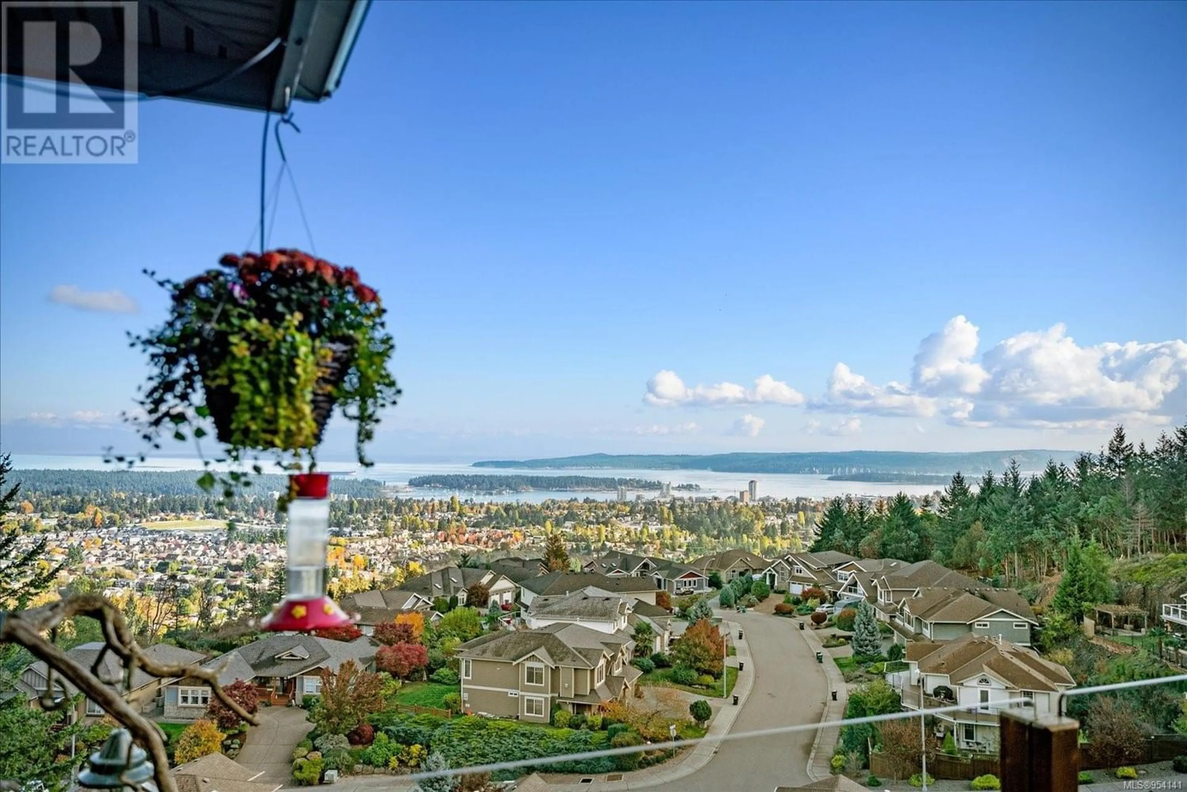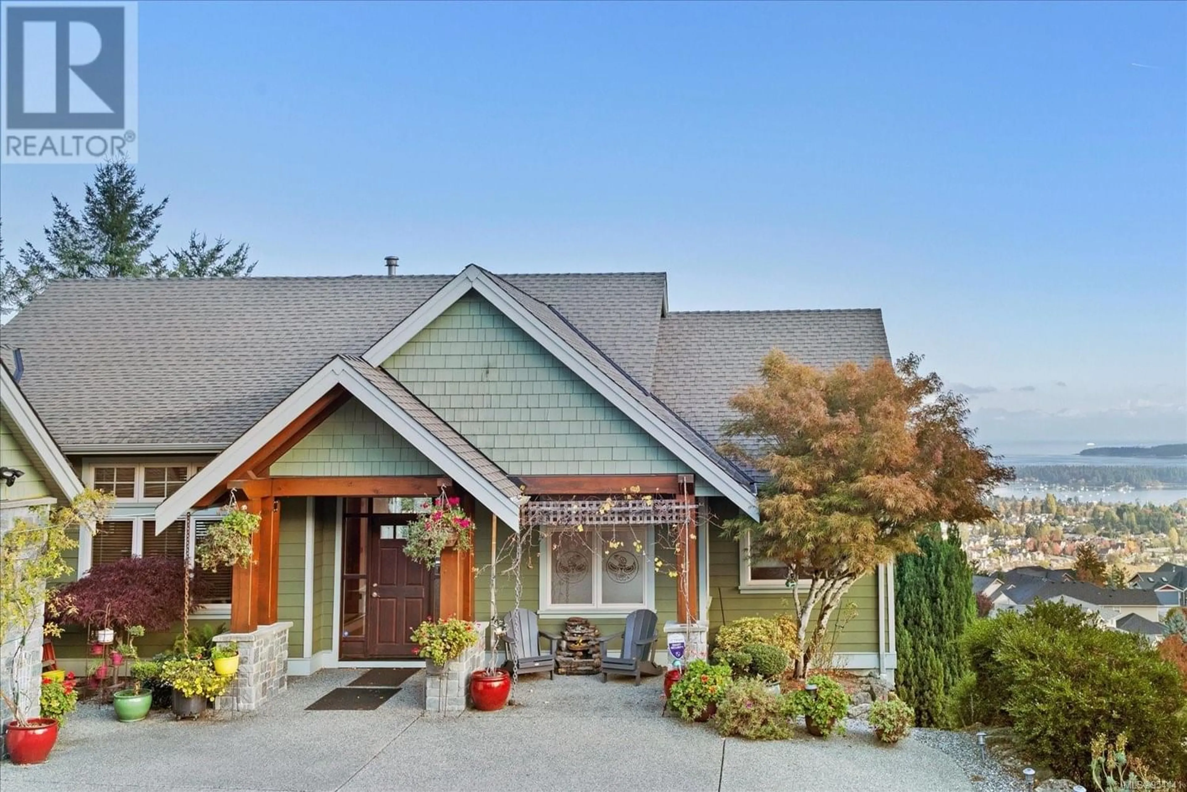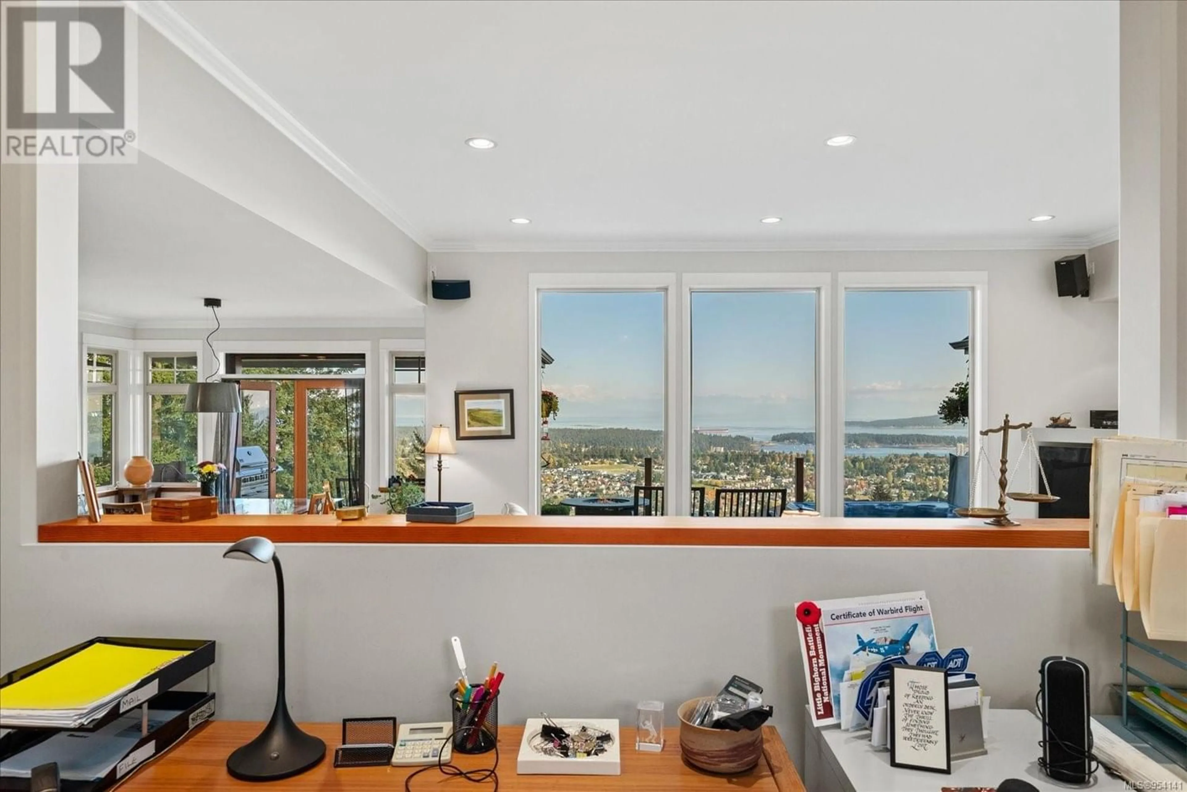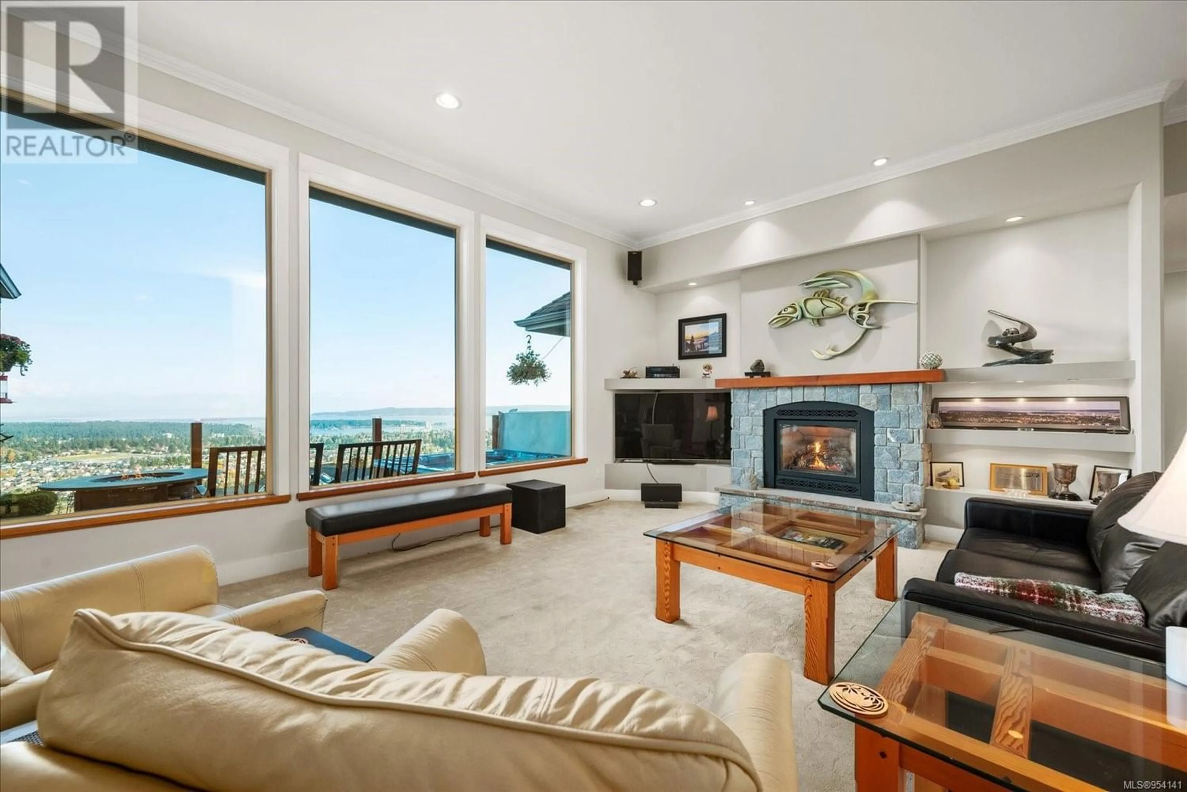1164 College Dr, Nanaimo, British Columbia V9R7C2
Contact us about this property
Highlights
Estimated ValueThis is the price Wahi expects this property to sell for.
The calculation is powered by our Instant Home Value Estimate, which uses current market and property price trends to estimate your home’s value with a 90% accuracy rate.Not available
Price/Sqft$401/sqft
Est. Mortgage$6,441/mo
Tax Amount ()-
Days On Market305 days
Description
VIEW, VIEW, VIEW! Arguably one of the best views in Nanaimo with mountain, city & ocean views- watch the Vancouver fireworks or the snowbirds air show. Architecturally designed home has high ceilings on BOTH levels, spacious & grand rooms with huge windows & many custom touches like custom etched glass doors & stone work. The fir cabinetry & woodwork give it that west coast feel. Large decks on both levels offering inspiring views. This no step entry home makes living easy. The main floor features a great room concept - perfect for entertaining with huge living/ dining rooms & an inviting kitchen featuring generous pantry, large island & a chefs gas range. Convenient powder room. The primary suite gives direct access to the deck & hot tub area. Elements of the ensuite incl. double sinks, luxury steam shower & a built in jacuzzi tub. Striking office was also built to take advantage of the sensational views! The hot tub is the perfect place to relax at the end of a day and take in the amazing views- day & night. The view is special as you can experience both ocean and mountain views along with the twinkling of the city lights & boats and ferries in the harbour. Property is ''suite ready'' with provisions for kitchen plumbing, electrical, laundry on the lower level. The lower deck is an awesome place to sit and the “golf green” is a handy place to practice your putting! The lower level features a second primary bedroom with a 3 piece ensuite & a walk in closet. Another large bedroom & a full bathroom between it & the den. Huge storage room/mechanical room. This home is located at the end of a PRIVATE laneway making it very peaceful & quiet and nicely buffered from street noise. The beautiful rockeries blend into the natural landscape and no grass to mow. Two electrical panels (200 amp & 125 amp). Garage has a sink & workshop area. Westwood park minutes away. Welcome & enjoy the vistas. (Measurements Approx.) (id:39198)
Property Details
Interior
Features
Lower level Floor
Family room
22'10 x 15'10Storage
23'2 x 14'4Den
11'4 x 11'9Bathroom
10'2 x 8'4Exterior
Parking
Garage spaces 5
Garage type -
Other parking spaces 0
Total parking spaces 5




