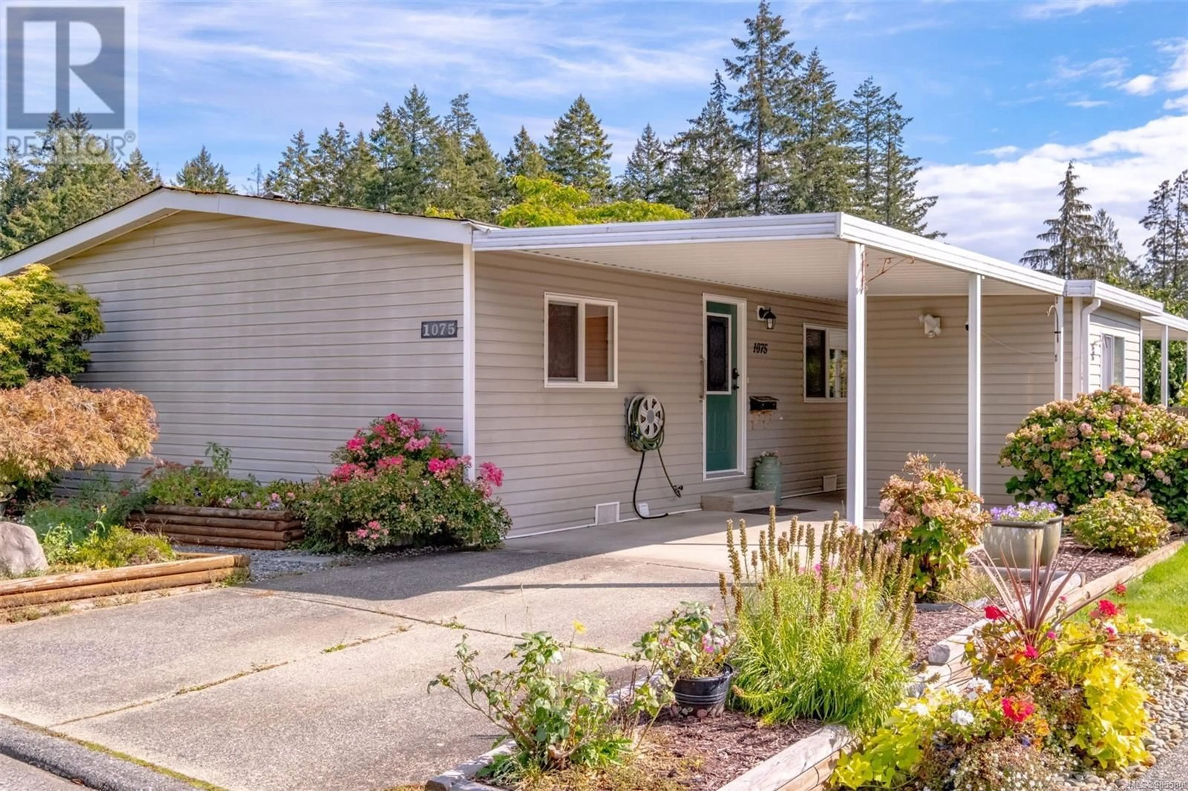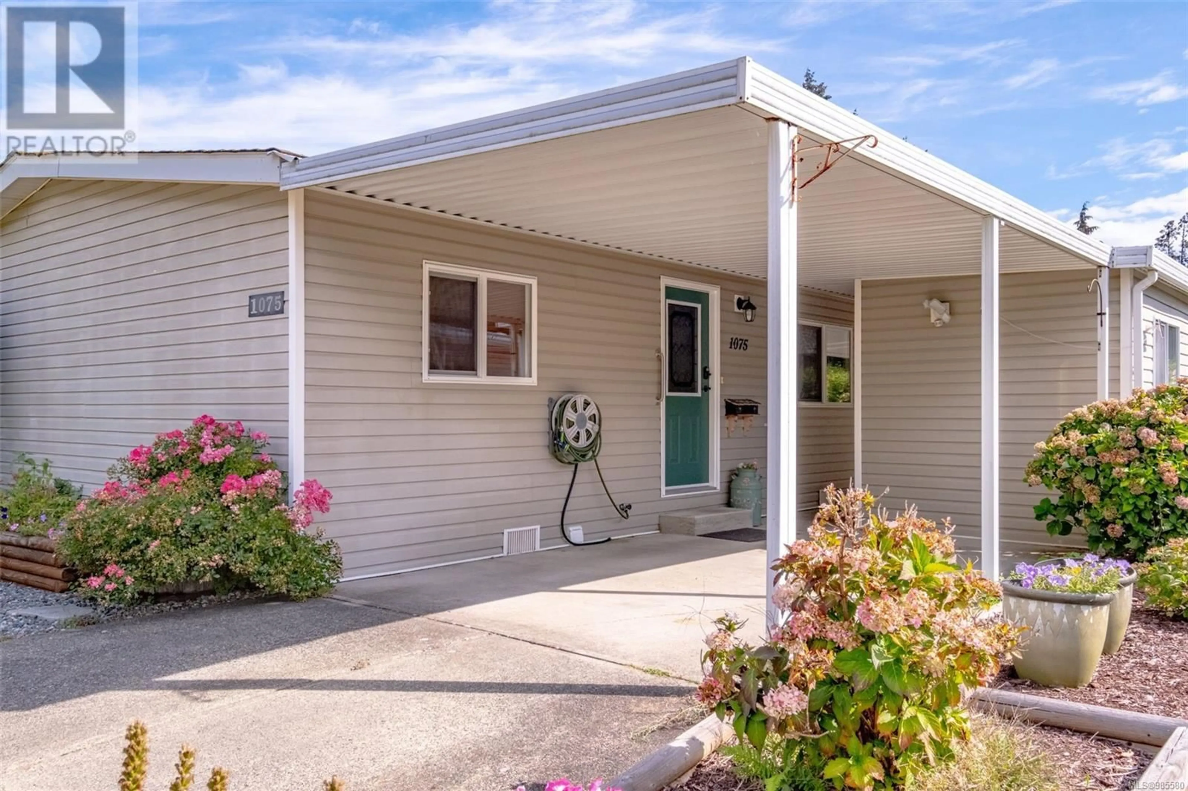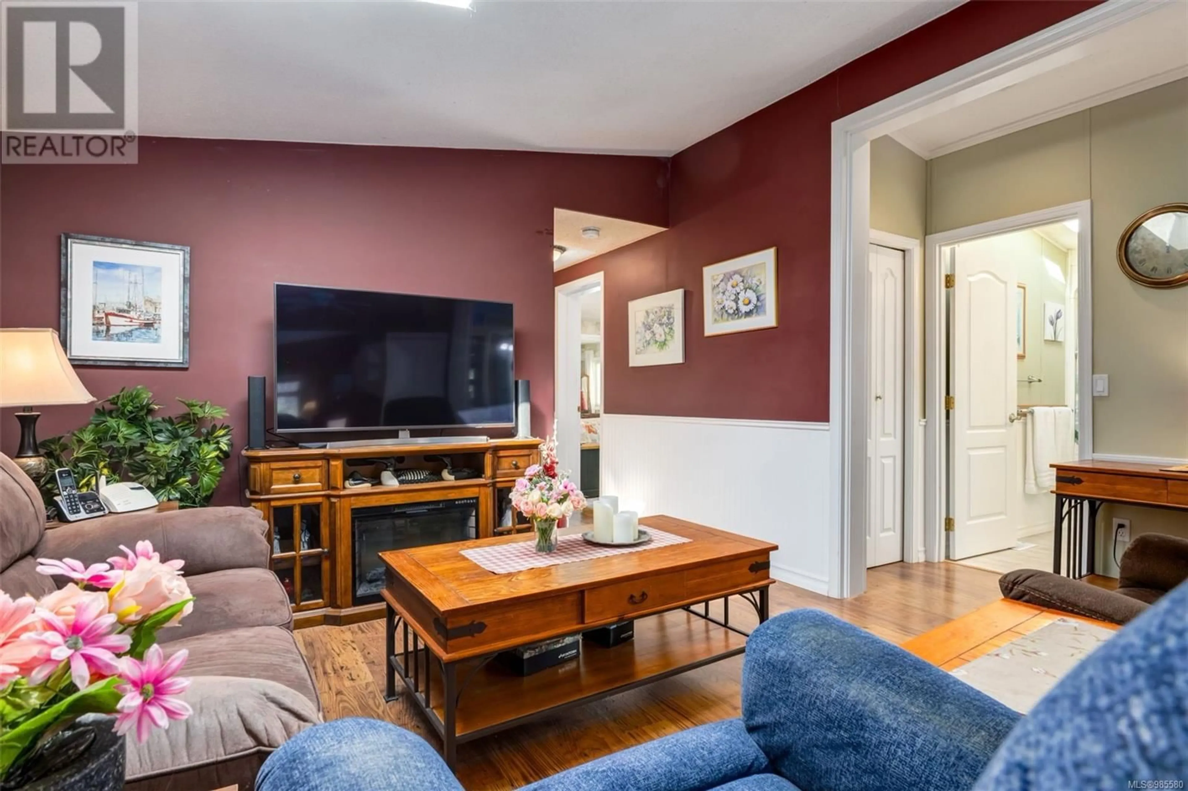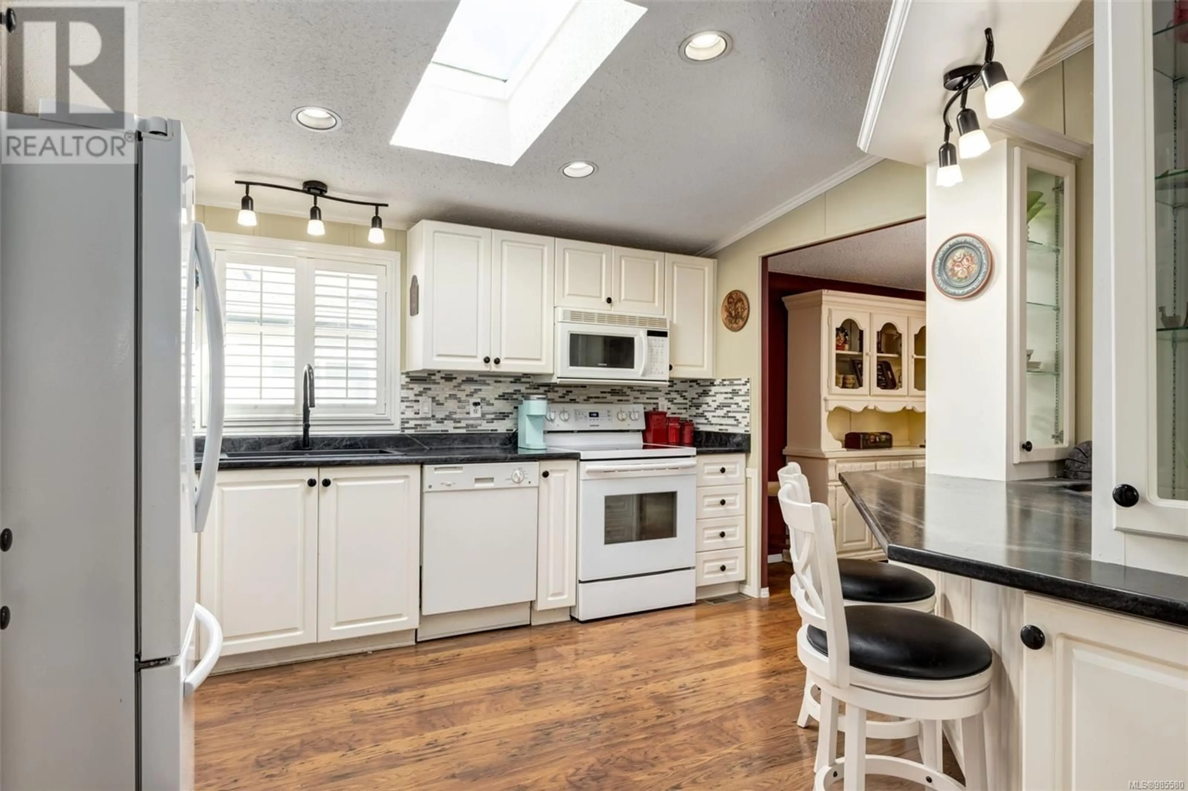106 1075 Collier Cres, Nanaimo, British Columbia V9R6K6
Contact us about this property
Highlights
Estimated ValueThis is the price Wahi expects this property to sell for.
The calculation is powered by our Instant Home Value Estimate, which uses current market and property price trends to estimate your home’s value with a 90% accuracy rate.Not available
Price/Sqft$313/sqft
Est. Mortgage$1,756/mo
Maintenance fees$610/mo
Tax Amount ()-
Days On Market2 days
Description
Discover the perfect blend of comfort and convenience in this beautifully maintained double-wide home, nestled in the highly sought-after Willow Park, a vibrant 55+ community in South Nanaimo. Offering two bedrooms and two bathrooms, this thoughtfully designed home is ideal for those seeking a serene and welcoming lifestyle. Step inside to find a bright and spacious living room, perfect for relaxing or entertaining. Just off the dining room, a cozy family room features a gas fireplace, creating a warm and inviting space to unwind. The well-appointed kitchen is a chef’s delight, featuring a skylight, ample counter space, two breakfast bars, and elegant glass panel cabinets for stylish storage. Enjoy seamless indoor-outdoor living with sliding doors leading to a covered patio—complete with a natural gas hookup for grilling or a patio heater for year-round enjoyment. The fully fenced yard is a peaceful oasis, with low-maintenance gardens providing beauty and privacy. For hobbyists and DIY enthusiasts, a powered workshop offers endless possibilities for projects and storage. Parking is a breeze with a single-vehicle carport plus room for an additional car. Stay comfortable in every season with two efficient heat pumps, ensuring energy-smart heating and cooling. Willow Park is known for its well-managed, friendly atmosphere, offering affordable RV storage for just $25/month. Ideally located near Colliery Dam Park and a variety of Nanaimo’s services, this home is perfect for those seeking an active yet relaxed lifestyle. Don’t miss this opportunity to embrace the best of 55+ living in South Nanaimo! Schedule your private showing today. (id:39198)
Upcoming Open House
Property Details
Interior
Features
Other Floor
Workshop
9'5 x 7'7Exterior
Parking
Garage spaces 2
Garage type -
Other parking spaces 0
Total parking spaces 2
Property History
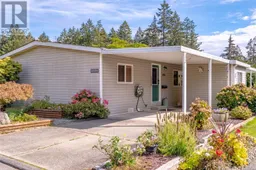 43
43
