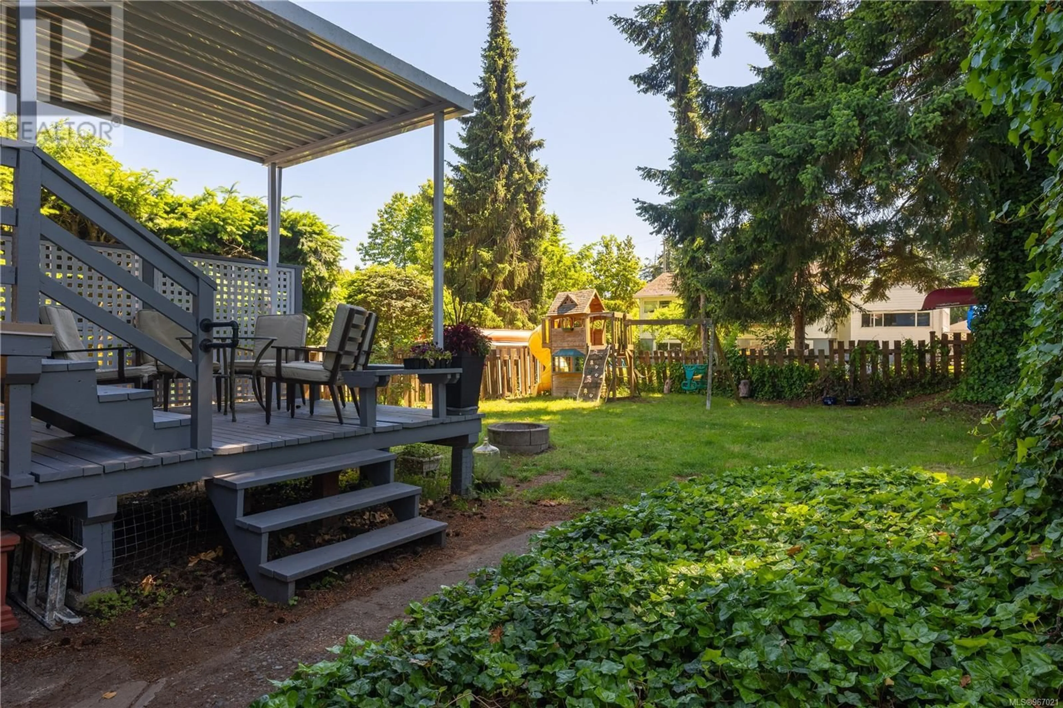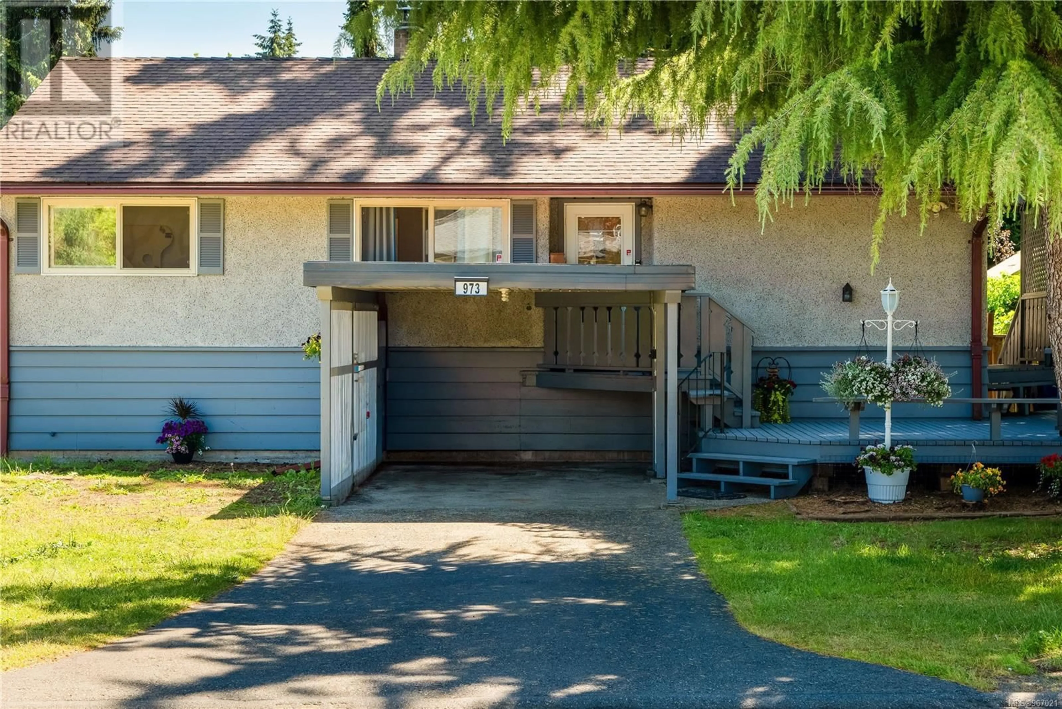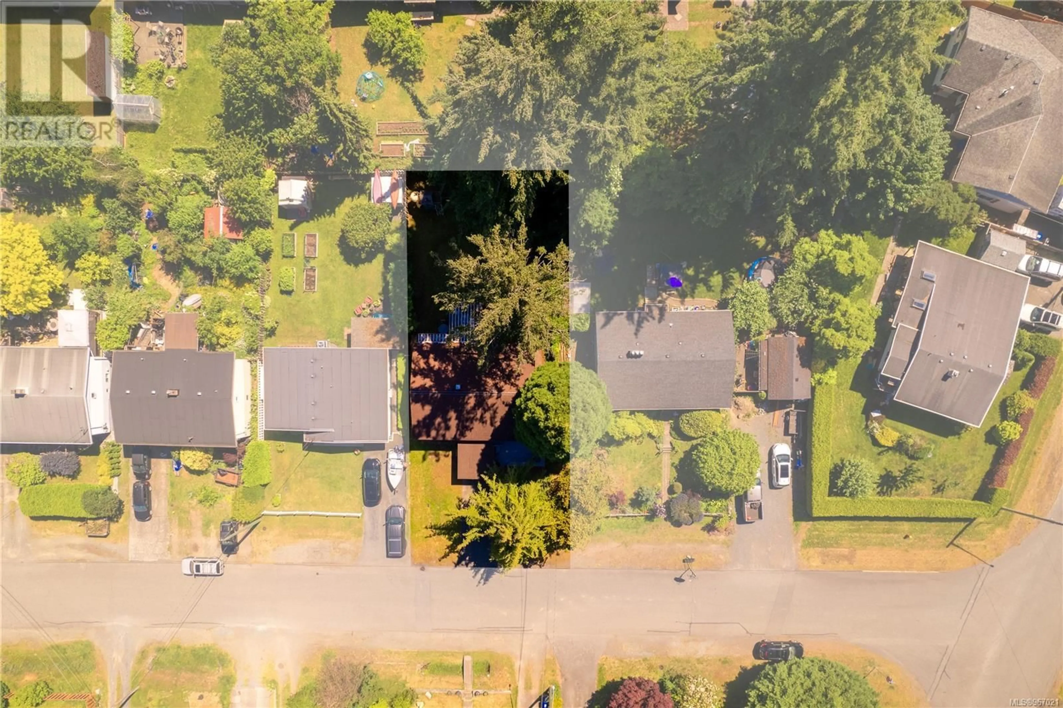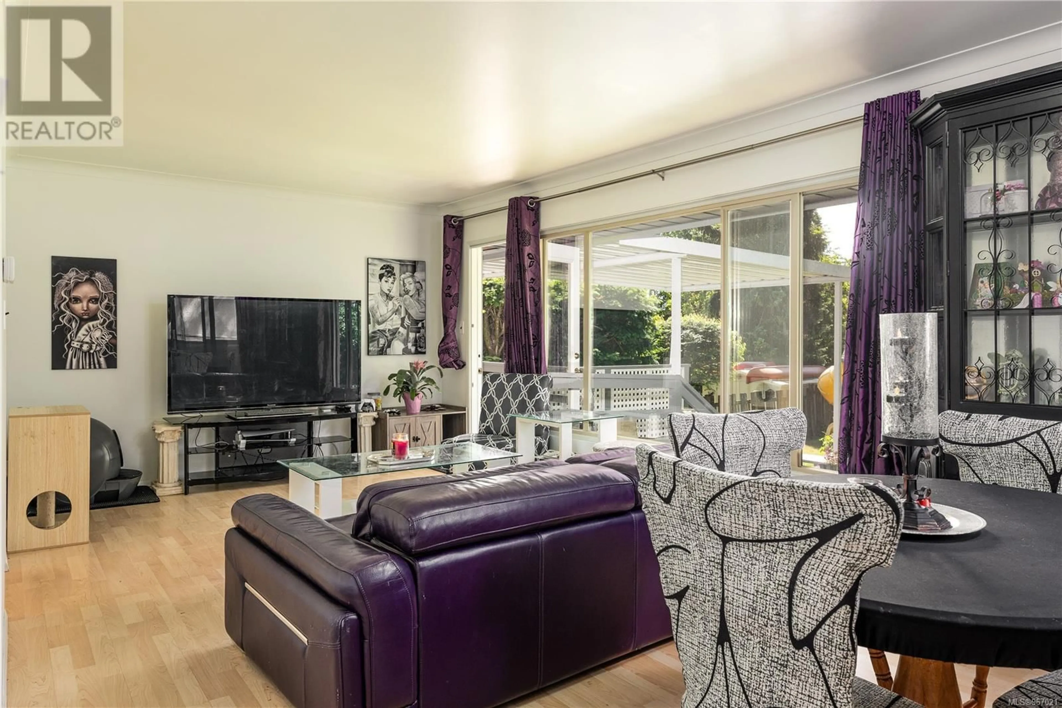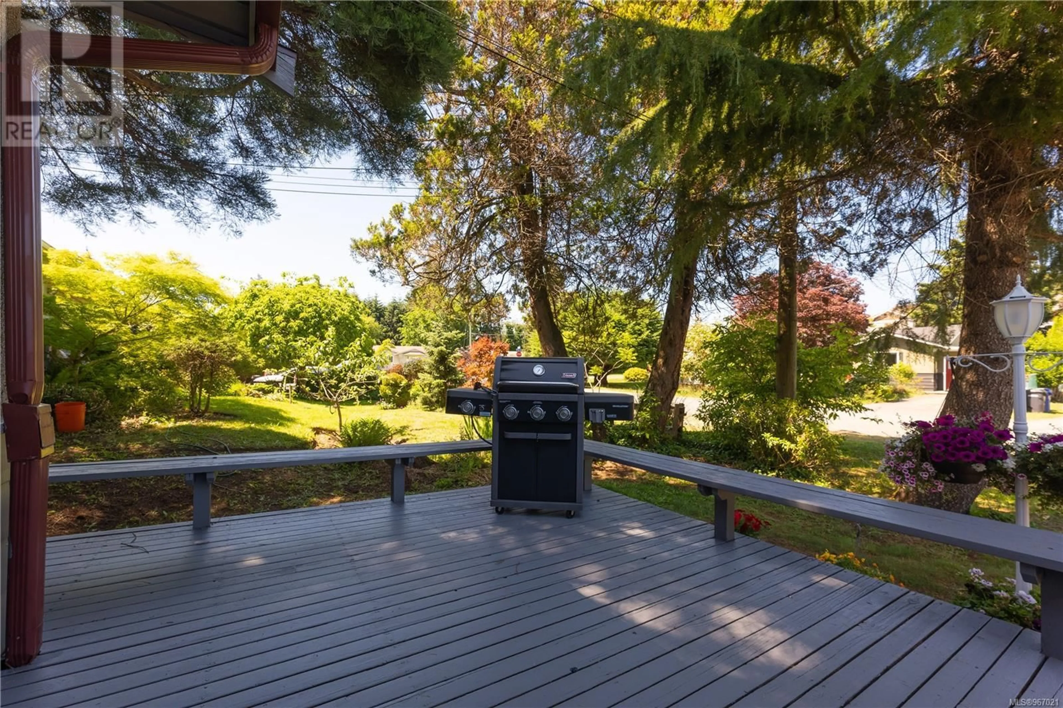973 Hunter St, Nanaimo, British Columbia V9S1R7
Contact us about this property
Highlights
Estimated ValueThis is the price Wahi expects this property to sell for.
The calculation is powered by our Instant Home Value Estimate, which uses current market and property price trends to estimate your home’s value with a 90% accuracy rate.Not available
Price/Sqft$302/sqft
Est. Mortgage$2,576/mo
Tax Amount ()-
Days On Market194 days
Description
4 bed, 2 bath Central Nanaimo home with suite potential. This home has only ever had 2 owners and was lovingly built in 1961 by a family that lived here for 52 years. 3 bedrooms and 1 bathroom make up the main floor with an additional 4th bedroom and 2nd bathroom down. The main floor has a bright, spacious living room connecting the back deck and yard. The cute and efficient kitchen has a classic dutch-door connecting to the side deck. Downstairs could easily be made to accommodate a suite with a sink and counters already in place. The home is situated on a level 5750 sqft lot. Close to Bowen Park, Terminal Park Mall, Elementary Schools, Mansfield Park and the Hospital the location is ultra convenient. Hunter Street is a quiet, kid-friendly street ideal for biking and walking. This home is move-in ready and has been well cared for its entire life. This is a great opportunity for you to get into the Nanaimo real estate market and create a loving home for your family. (id:39198)
Property Details
Interior
Features
Lower level Floor
Storage
11'5 x 9'4Recreation room
21 ft x measurements not availableBedroom
12'3 x 9'4Laundry room
15'6 x 12'4Exterior
Parking
Garage spaces 2
Garage type Carport
Other parking spaces 0
Total parking spaces 2

