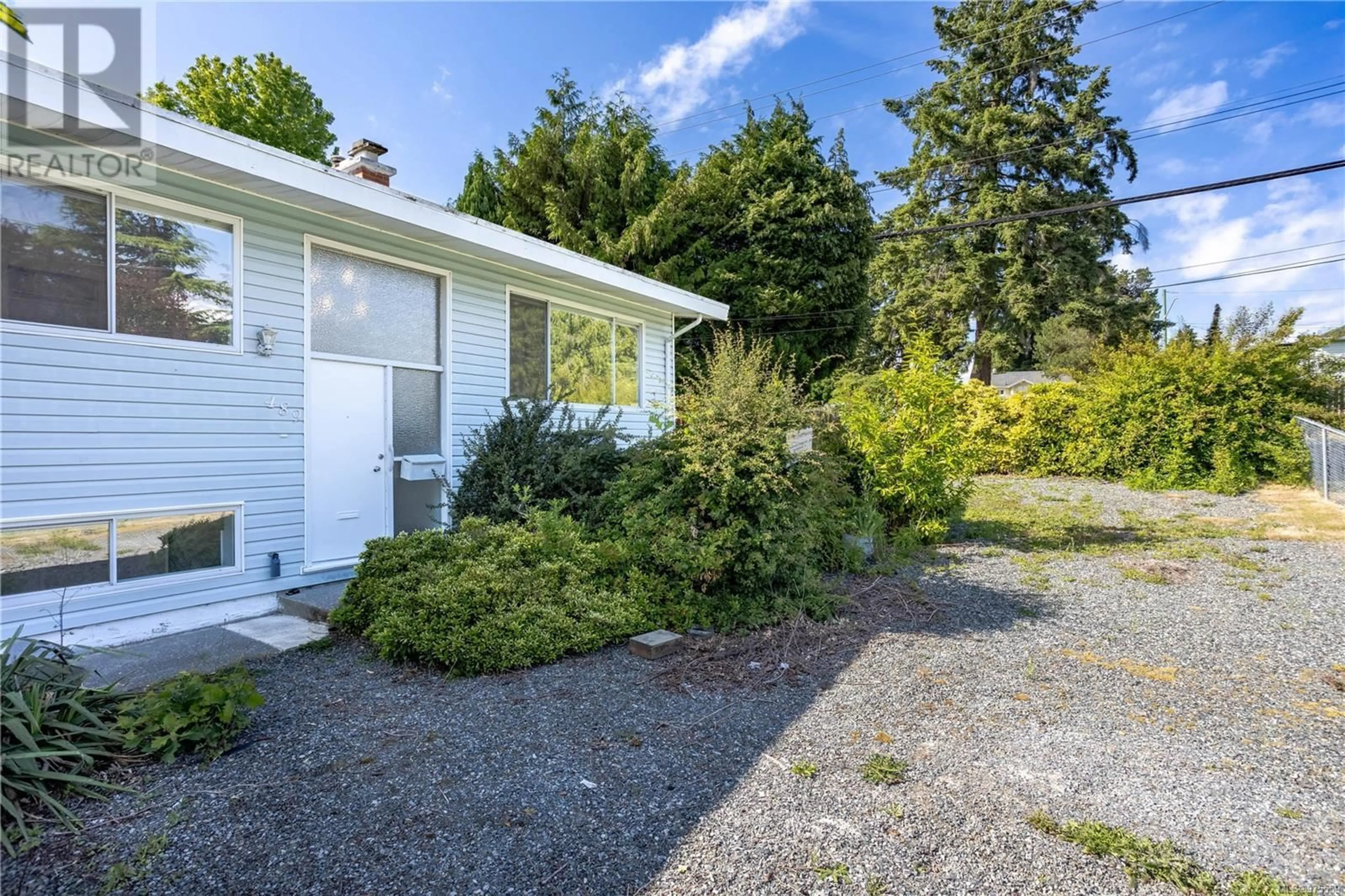489 Lenhart Ave, Nanaimo, British Columbia V9S4X4
Contact us about this property
Highlights
Estimated ValueThis is the price Wahi expects this property to sell for.
The calculation is powered by our Instant Home Value Estimate, which uses current market and property price trends to estimate your home’s value with a 90% accuracy rate.Not available
Price/Sqft$409/sqft
Est. Mortgage$3,410/mo
Tax Amount ()-
Days On Market71 days
Description
Introducing a fully renovated 5-bed, 2-bath home in central Nanaimo. The main level features 3 bedrooms, 1 bathroom, and an open-concept kitchen with new cabinets, quartz countertops, an island, and modern appliances, opening into the dining and living areas. The downstairs boasts a spacious living room, a works shop, a mud room, and an unauthorized 2 bed & 1 bath suite with its own entrance, kitchen and washer & dryer. Both bathrooms have been fully updated with new vanities, quartz countertops, shower tubs, and tiled shower walls. New laminate flooring spans the entire house. Outside, enjoy a single-car garage with plenty of driveway parking, including a painted driveway. Situated on a bright, flat corner lot, this home is within walking distance of Bowen Park and a three-minute drive to Harbour Walkway. Numerous amenities and grocery stores, including Country Grocer, are just a four-minute drive away. The property is fully vacant and move-in ready. A second lot at the back (947 Townsite Rd) is listed on MLS for the potential to build a second home. Don’t miss this opportunity to own a beautifully renovated home in a prime location! (id:39198)
Property Details
Interior
Features
Main level Floor
Bedroom
8'6 x 11'6Primary Bedroom
11'6 x 12'9Kitchen
11'6 x 7'9Dining room
14'4 x 11'2Exterior
Parking
Garage spaces 3
Garage type -
Other parking spaces 0
Total parking spaces 3
Property History
 30
30 29
29

