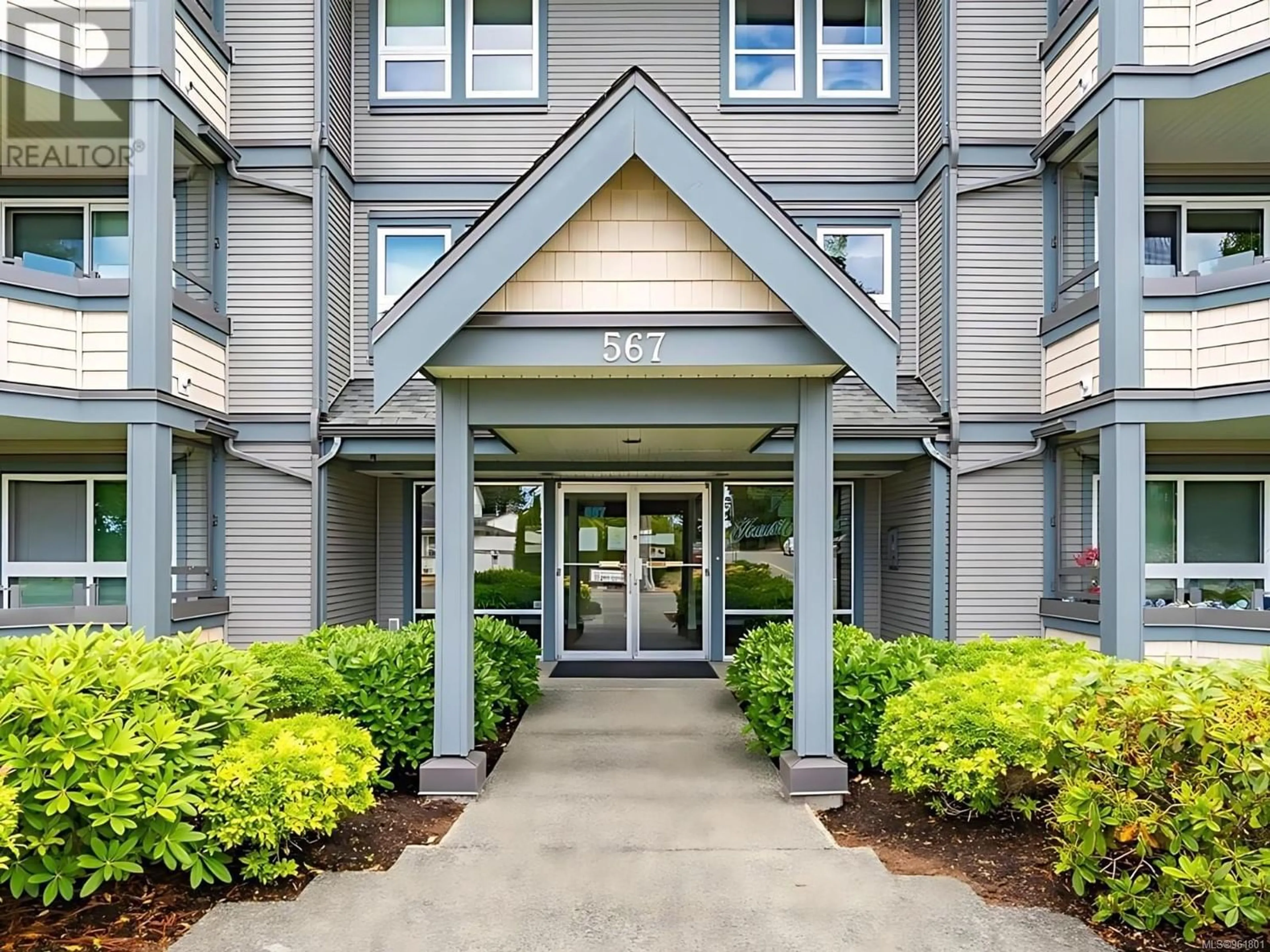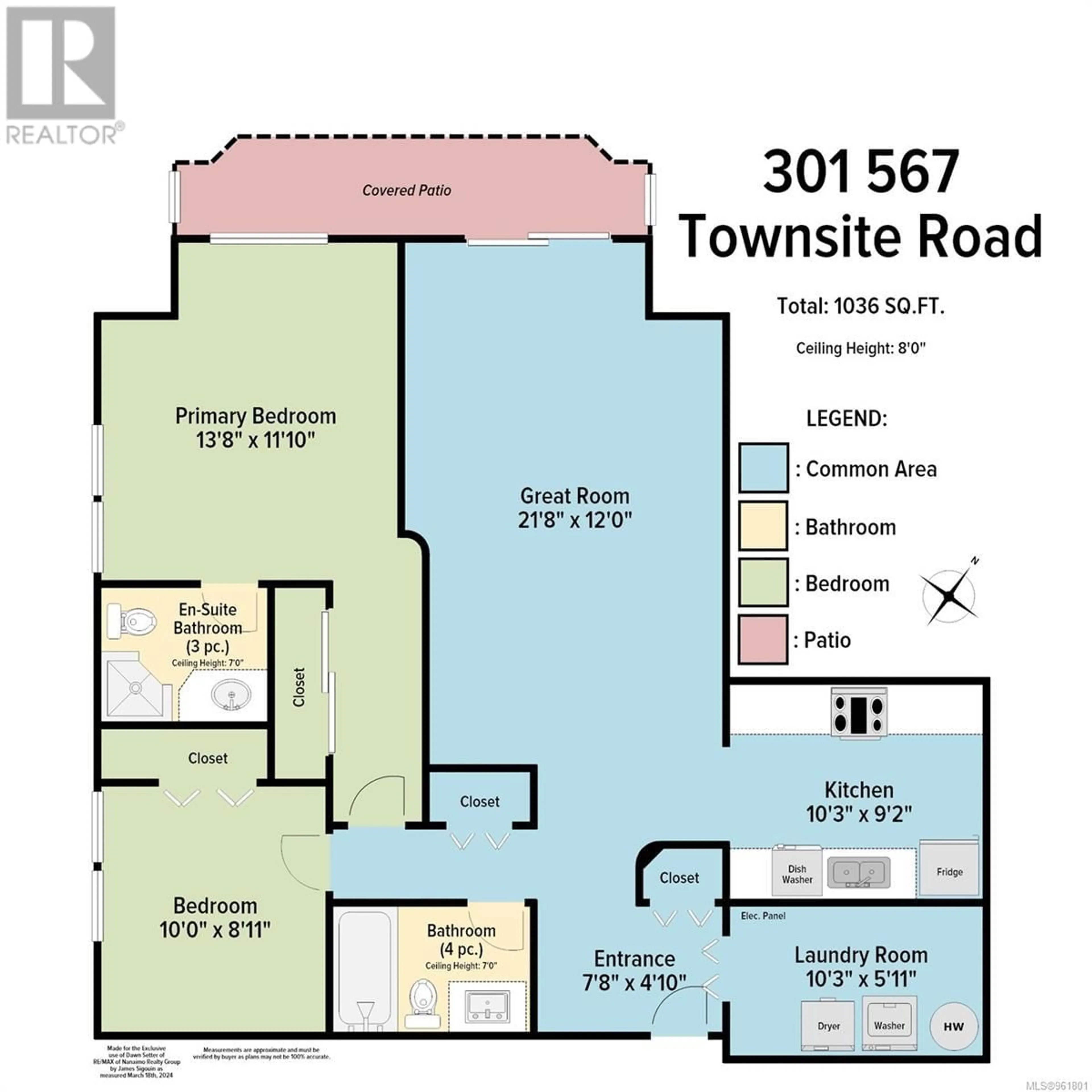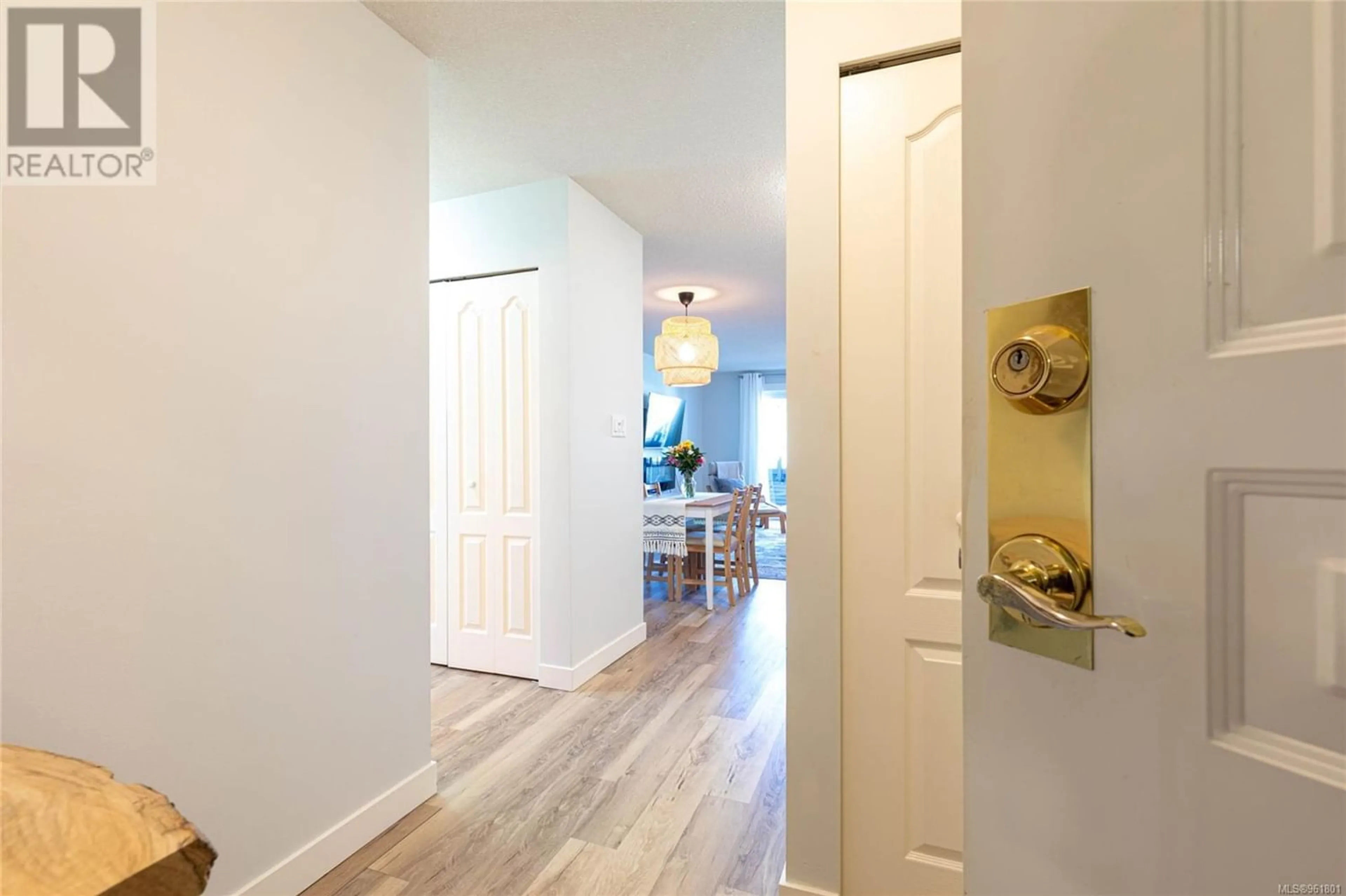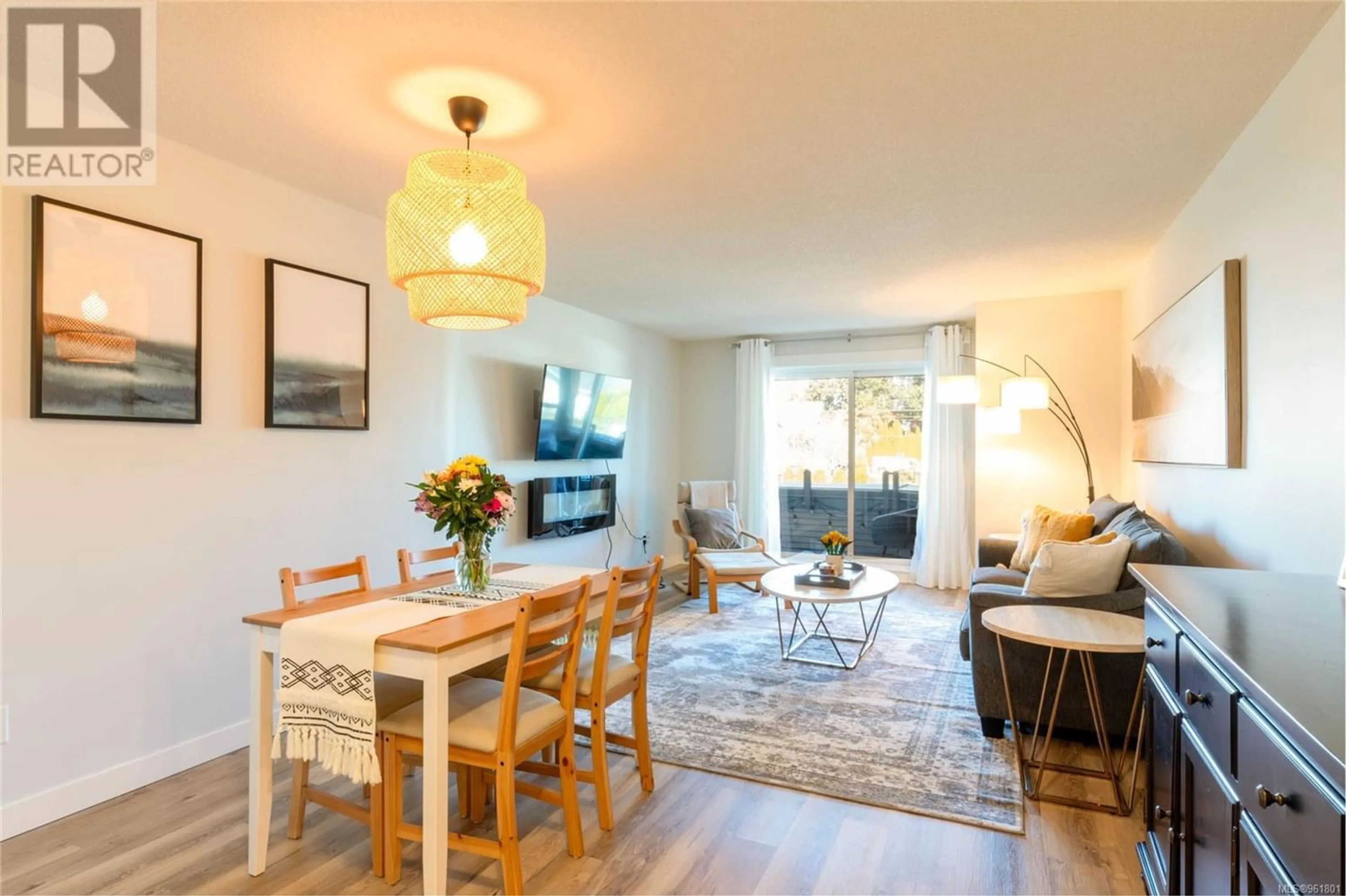301 567 Townsite Rd, Nanaimo, British Columbia V9S1K9
Contact us about this property
Highlights
Estimated ValueThis is the price Wahi expects this property to sell for.
The calculation is powered by our Instant Home Value Estimate, which uses current market and property price trends to estimate your home’s value with a 90% accuracy rate.Not available
Price/Sqft$395/sqft
Est. Mortgage$1,760/mo
Maintenance fees$416/mo
Tax Amount ()-
Days On Market237 days
Description
Experience the epitome of exclusive urban living within this well-designed 2-bed, 2-bath condominium nestled in downtown Nanaimo. Ideal for first-time buyers, professionals, and downsizers, this residence seamlessly combines sophistication with practicality. Abundant natural light floods through large windows, enhancing recent upgrades such as new flooring, fresh paint, updated moldings, shelving, and modernized bathrooms. These renovations effortlessly blend style with functionality. Step onto the covered balcony through sliding glass doors, expanding the living space from the spacious great room, complete with a feature fireplace. The modern kitchen, equipped with ample counters, storage, and stainless-steel appliances, seamlessly integrates with the living area, catering to both entertaining and everyday living. Retreat to the generously sized Primary suite featuring a large closet and inviting shower ensuite, offering a serene escape amidst the urban hustle and bustle. Conveniently located near the waterfront promenade, marina, shops, eateries, parks, transit, and amenities, this residence epitomizes the idyllic urban lifestyle. Townsite Gables offers the convenience of in-suite laundry, secure entry, as well as dedicated bike and building storage space. Opportunities to own a suite in this sought-after building are rare. Don't miss your chance to own this contemporary urban oasis. Measurements are approximate please verify if important. (id:39198)
Property Details
Interior
Features
Main level Floor
Great room
measurements not available x 12 ftBedroom
10 ft x measurements not availableEnsuite
Primary Bedroom
13'8 x 11'10Exterior
Parking
Garage spaces 1
Garage type Open
Other parking spaces 0
Total parking spaces 1
Condo Details
Inclusions




