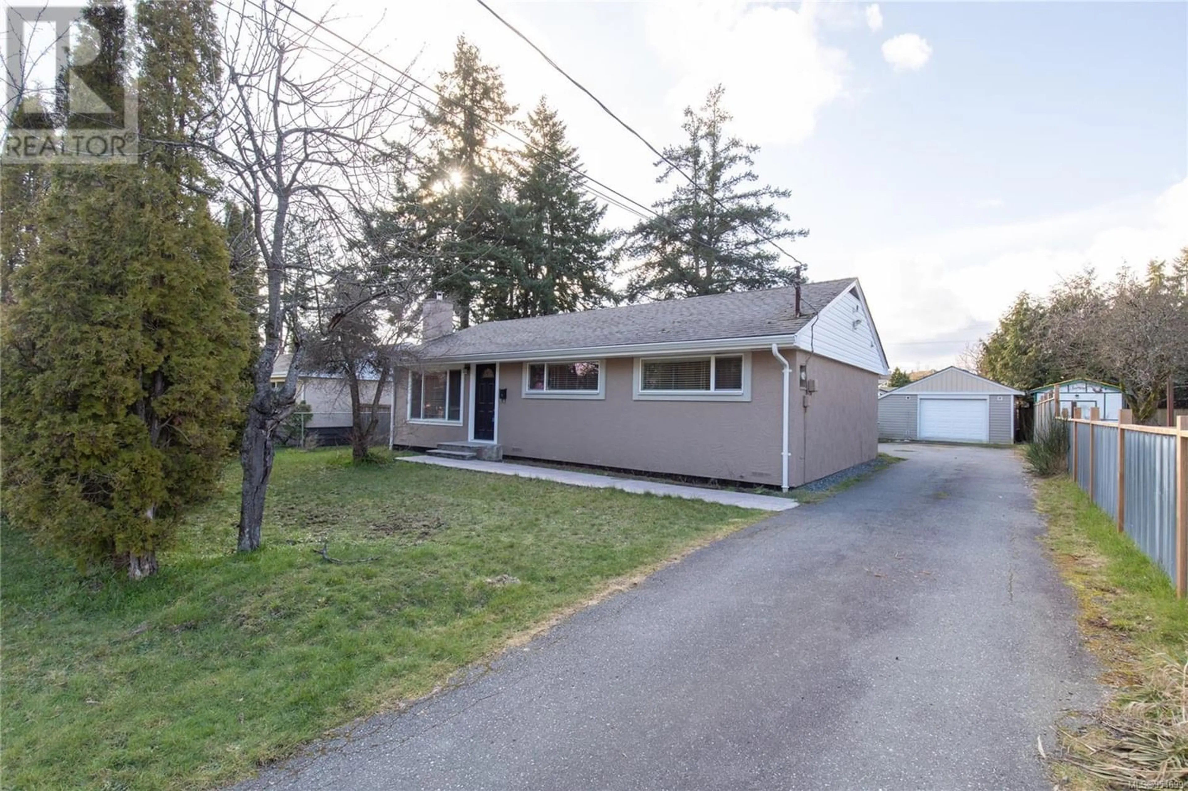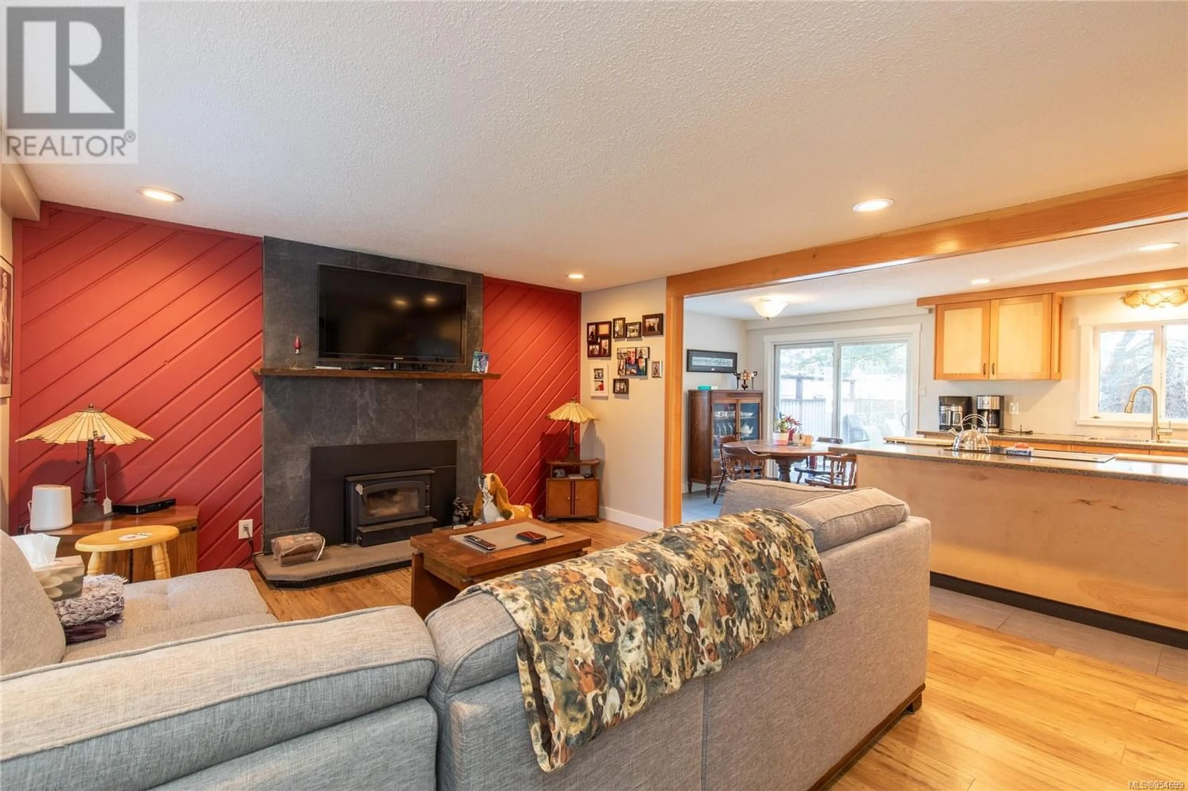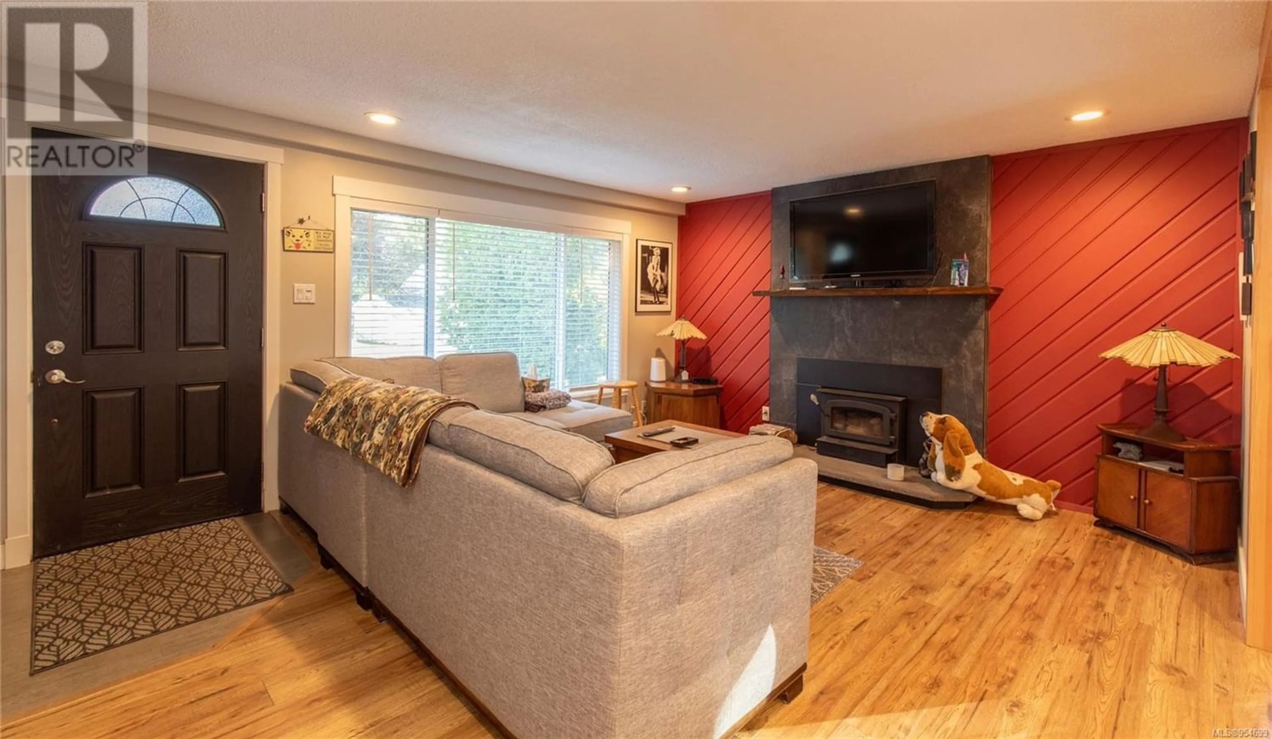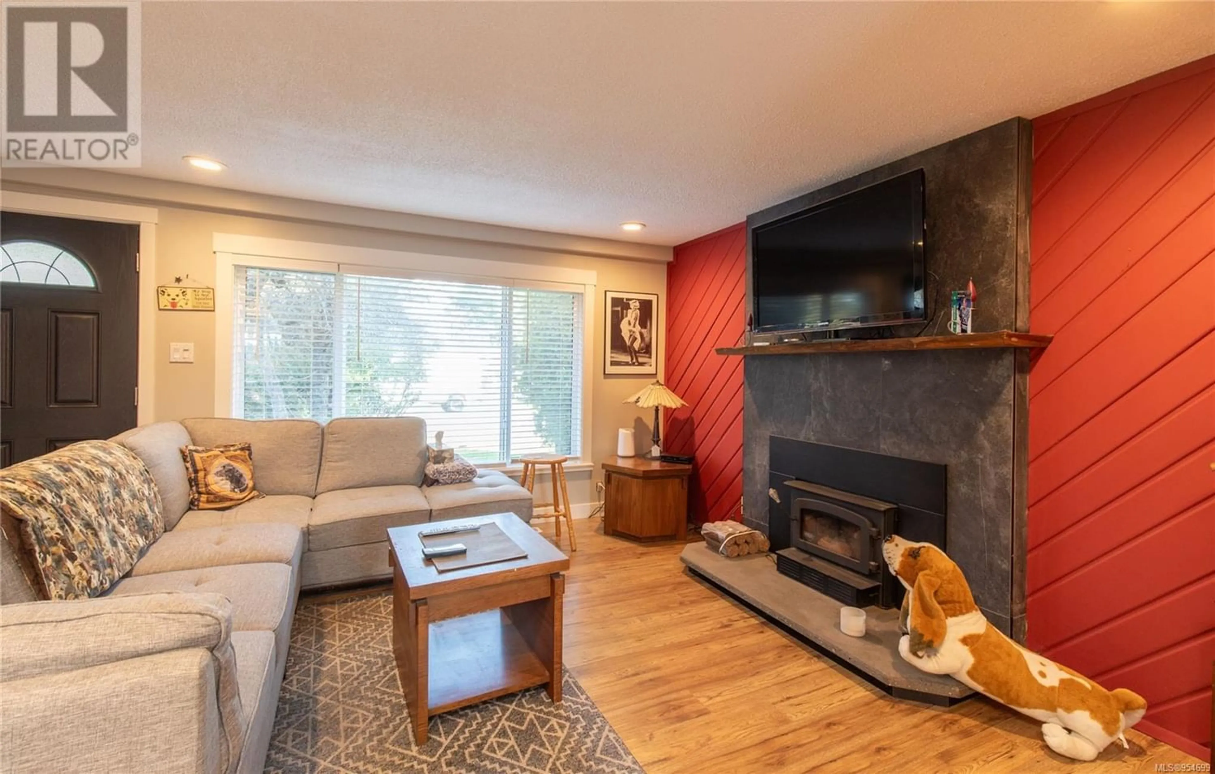1179 Woodlands St, Nanaimo, British Columbia V9S2T5
Contact us about this property
Highlights
Estimated ValueThis is the price Wahi expects this property to sell for.
The calculation is powered by our Instant Home Value Estimate, which uses current market and property price trends to estimate your home’s value with a 90% accuracy rate.Not available
Price/Sqft$572/sqft
Est. Mortgage$2,576/mo
Tax Amount ()-
Days On Market289 days
Description
This updated 3 bedroom rancher with powered detached garage sits on a quiet side street of Central Nanaimo. This large level lot offers a convenient location and has a long driveway for multiple vehicles or RV parking. Through the front door you enter into the open concept main living area with remodelled kitchen and island that flows to the cozy living room with custom fireplace. Adjacent to the entertaining area is a pantry, laundry room and french doors to the private cement rear patio overlooking the expansive flat fenced rear yard. Following the updated flooring down the hall you'll find a renovated 4 piece washroom and 3 bedrooms. Additional features include natural gas forced air furnace, newer gutters and downspouts, tiled front path to entry, updated doors, trim and window casings. All data and measurements are important and should be verified by a buyer if deemed important. (id:39198)
Property Details
Interior
Features
Main level Floor
Primary Bedroom
11'5 x 9'7Bedroom
9'3 x 9'7Bedroom
measurements not available x 11 ftBathroom
Exterior
Parking
Garage spaces 6
Garage type -
Other parking spaces 0
Total parking spaces 6





