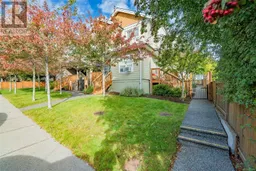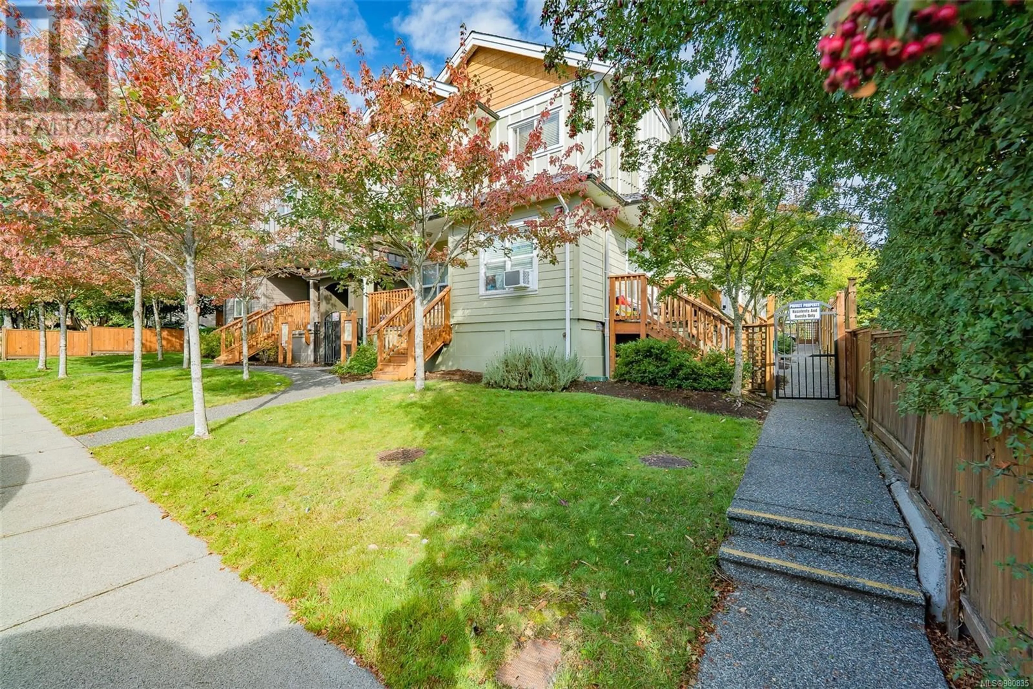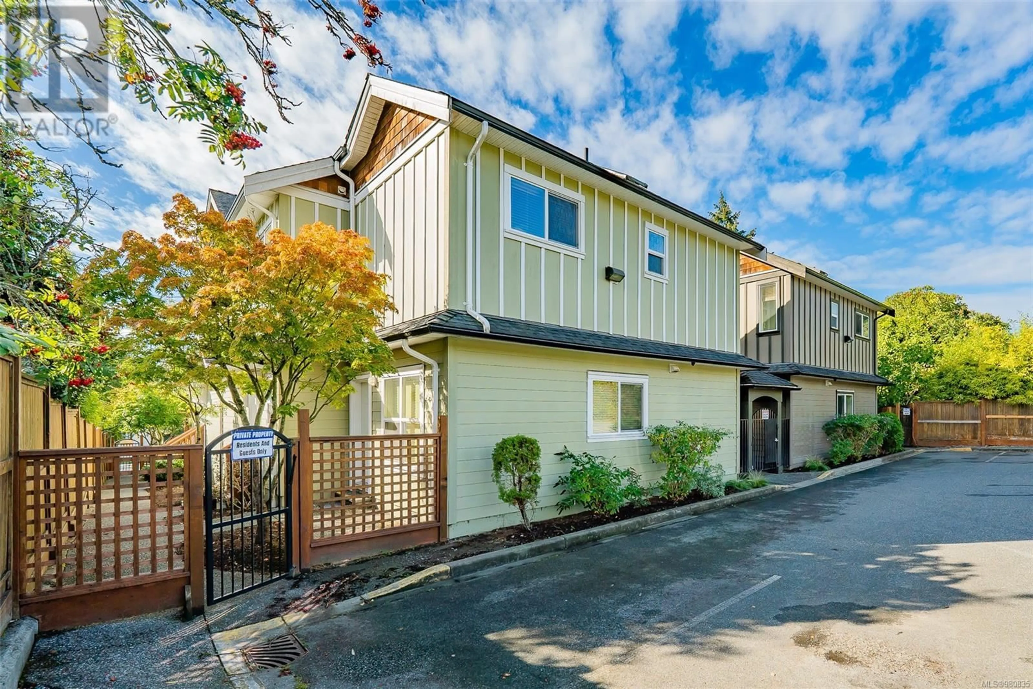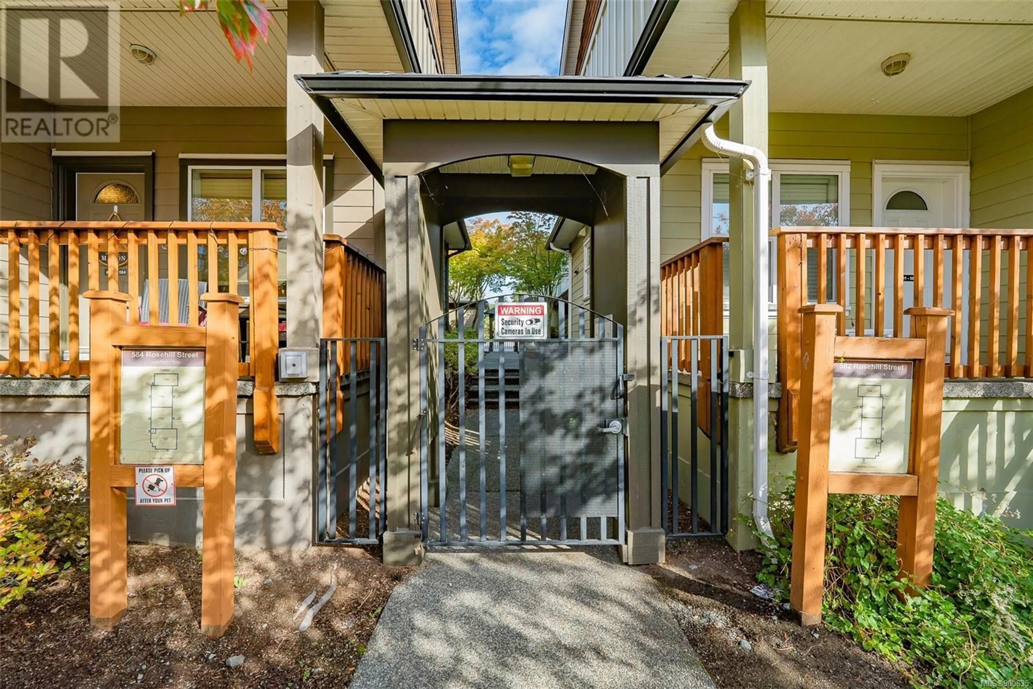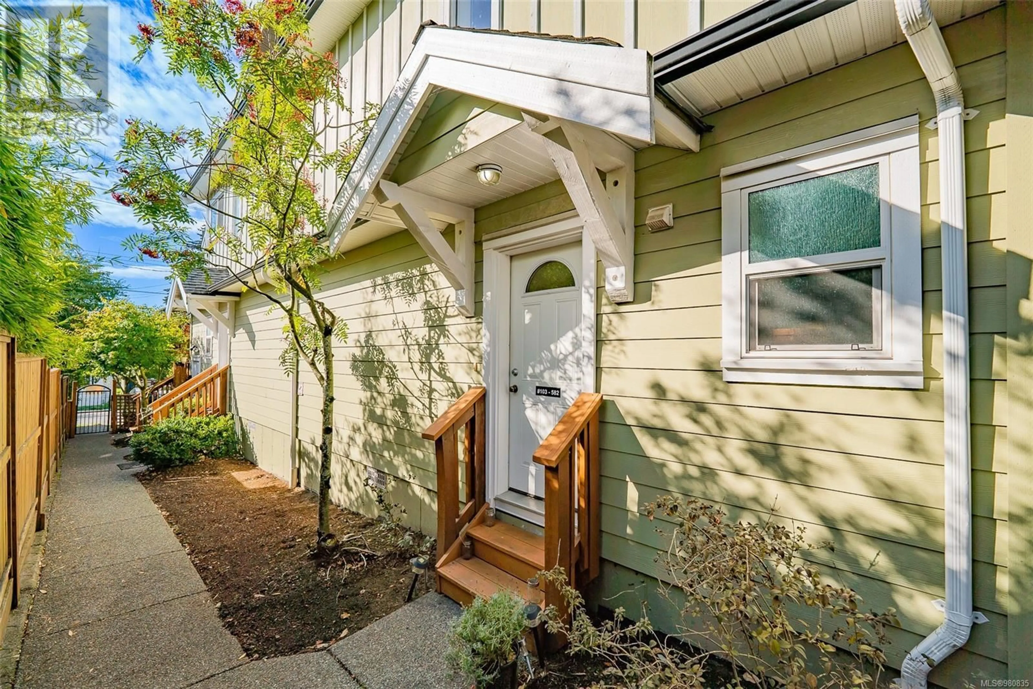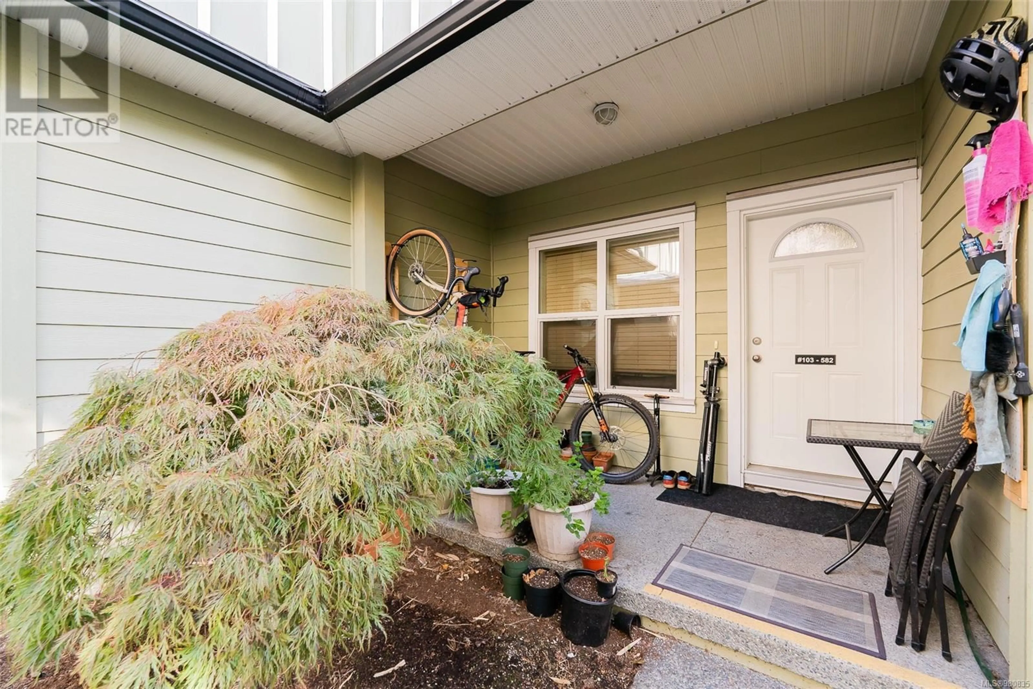103 582 Rosehill St, Nanaimo, British Columbia V9S1H6
Contact us about this property
Highlights
Estimated ValueThis is the price Wahi expects this property to sell for.
The calculation is powered by our Instant Home Value Estimate, which uses current market and property price trends to estimate your home’s value with a 90% accuracy rate.Not available
Price/Sqft$460/sqft
Est. Mortgage$2,061/mo
Maintenance fees$502/mo
Tax Amount ()-
Days On Market60 days
Description
Attention investors and first-time homebuyers! This high-quality, affordable two-story townhouse features three bedrooms and two bathrooms, and is part of a charming condo complex with eight units. The main level boasts an open-concept layout, complete with laminate flooring, a separate dining area, a cozy living room, and a convenient two-piece powder room. Upstairs, you'll find all three bedrooms, the laundry, and a four-piece main bathroom. Enjoy a private, landscaped patio just off the living room, maintained by the strata. Built by Ecklundson Construction, this well-cared-for townhouse is ideally located just blocks from the waterfront, a short stroll to downtown Nanaimo, and close to public transportation. All measurements are approximate; please verify if necessary. (id:39198)
Property Details
Interior
Features
Second level Floor
Bedroom
9'4 x 8'4Bathroom
Bedroom
11'6 x 9'1Primary Bedroom
10'4 x 8'11Exterior
Parking
Garage spaces 2
Garage type Other
Other parking spaces 0
Total parking spaces 2
Condo Details
Inclusions
Property History
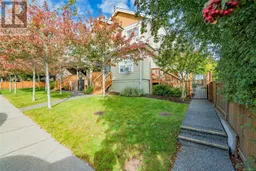 34
34