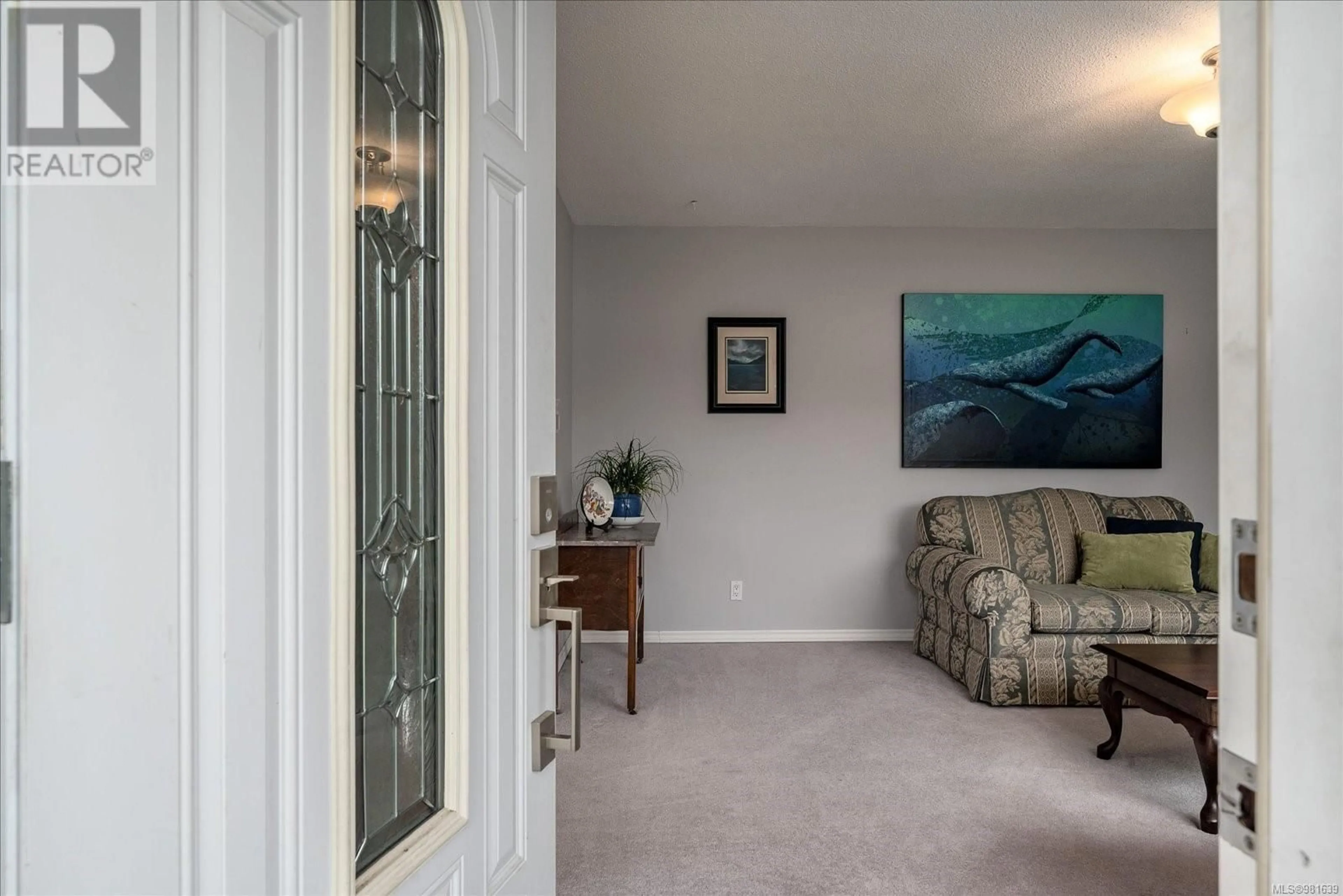1010 Chelsea Cres, Nanaimo, British Columbia V9S1Y8
Contact us about this property
Highlights
Estimated ValueThis is the price Wahi expects this property to sell for.
The calculation is powered by our Instant Home Value Estimate, which uses current market and property price trends to estimate your home’s value with a 90% accuracy rate.Not available
Price/Sqft$502/sqft
Est. Mortgage$2,447/mo
Tax Amount ()-
Days On Market18 days
Description
This adorable and charming character home is located in the heart of Central Nanaimo. Near the hospital, elementary school, and Beaufort & Mansfield Parks. It sits nicely on a generous fenced yard with side and back yard access to laneway. It fronts a quiet dead-end road with plenty of options. You'll enter through the front door and probably fall in love with the brick hearth, warm energy, and flood of natural light. There is a proper primary bedroom with full ensuite, plus a second bathroom featuring a glamorous clawfoot tub (+ laundry). Though formally a one-bedroom home, there is an easy ''almost'' second bedroom in place if that is of importance to new owners! Connected to the ''easy almost second bedroom'' is a beautiful sitting room with French doors overlooking the covered rear yard patio and garden space. Here you will find privacy and solitude. (id:39198)
Property Details
Interior
Features
Main level Floor
Living room
12'10 x 15'9Kitchen
11'10 x 13'1Family room
28'0 x 12'10Bedroom
10'11 x 11'11Exterior
Parking
Garage spaces 2
Garage type Stall
Other parking spaces 0
Total parking spaces 2




