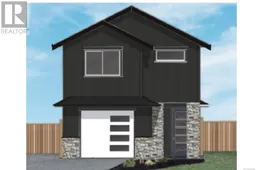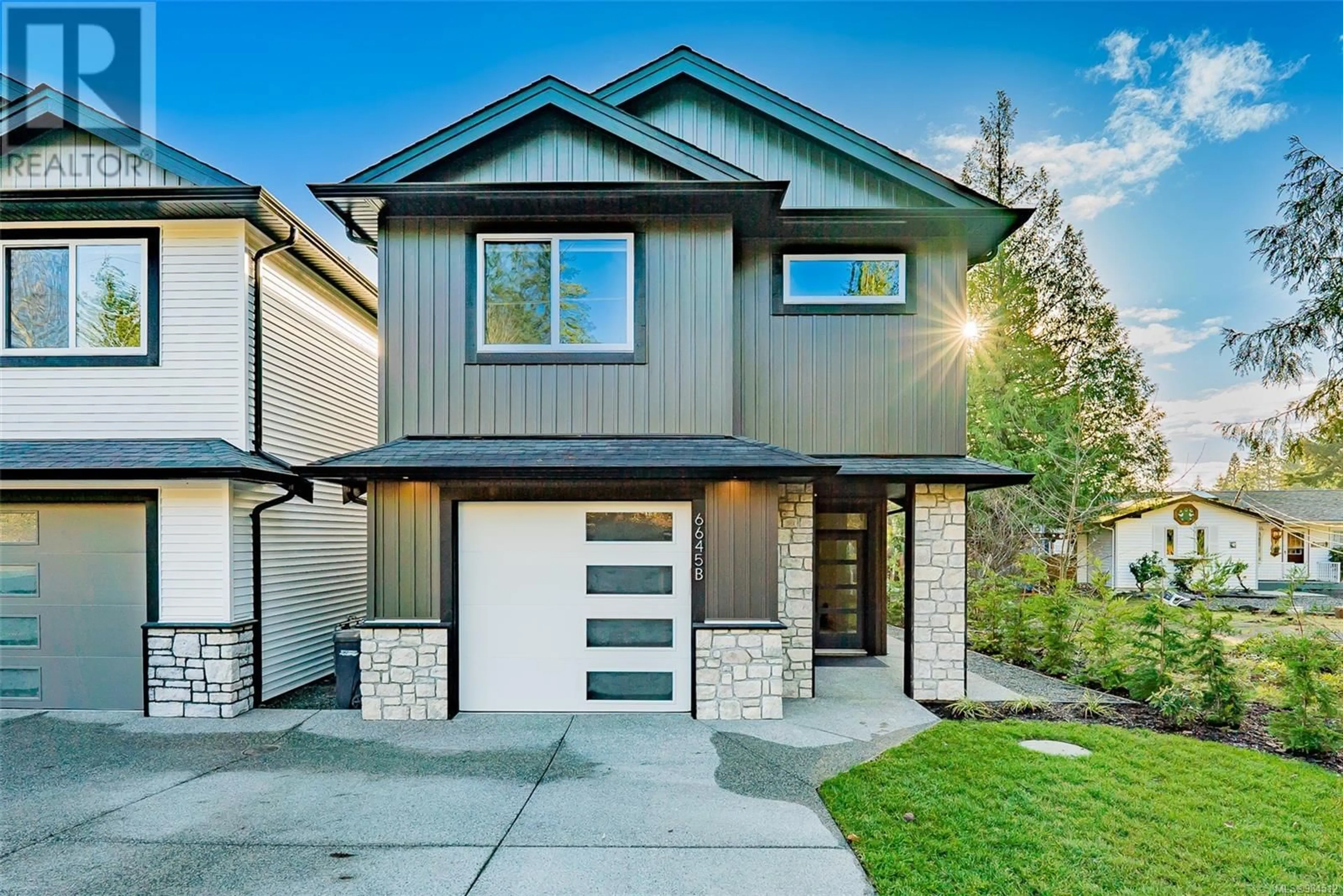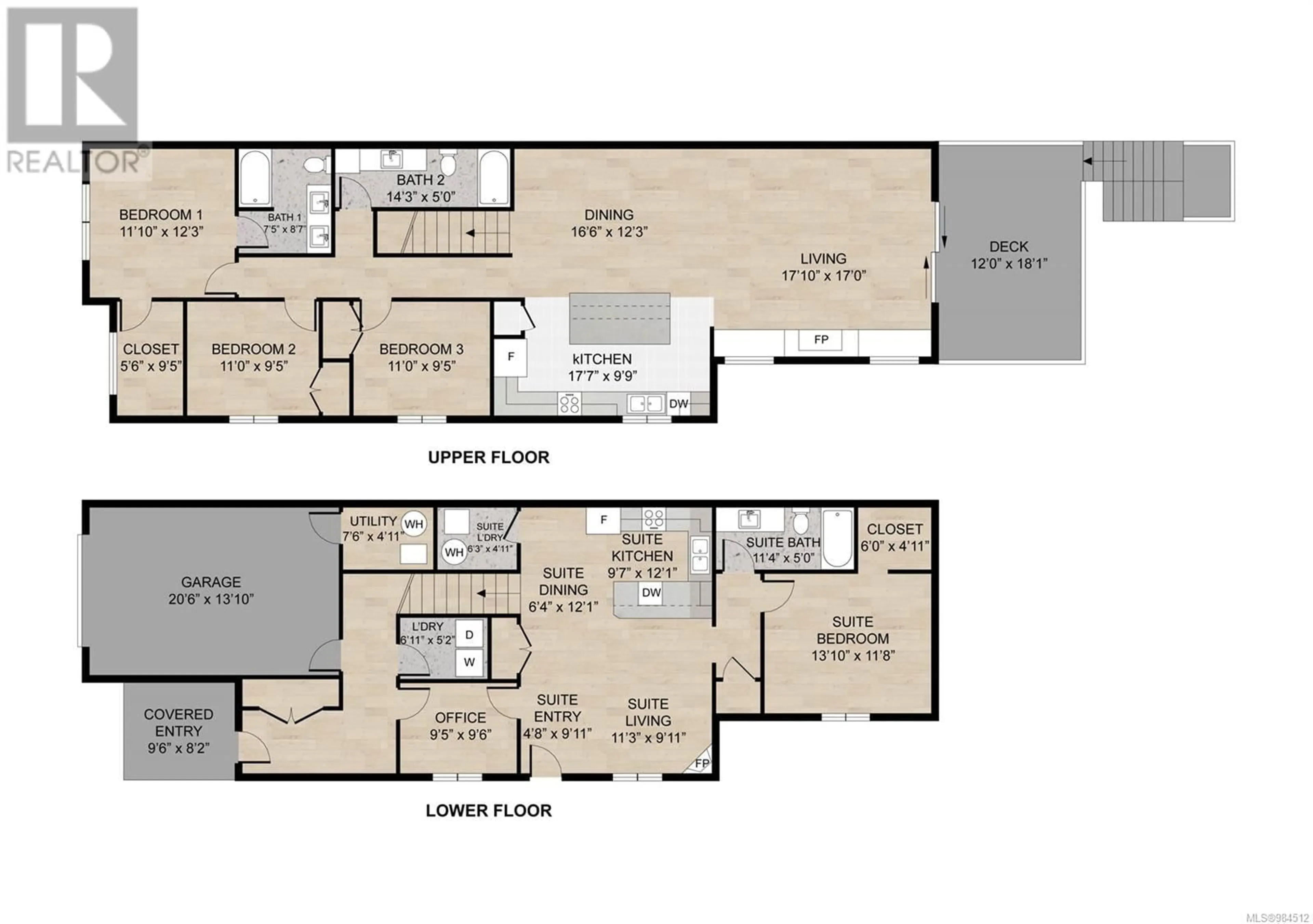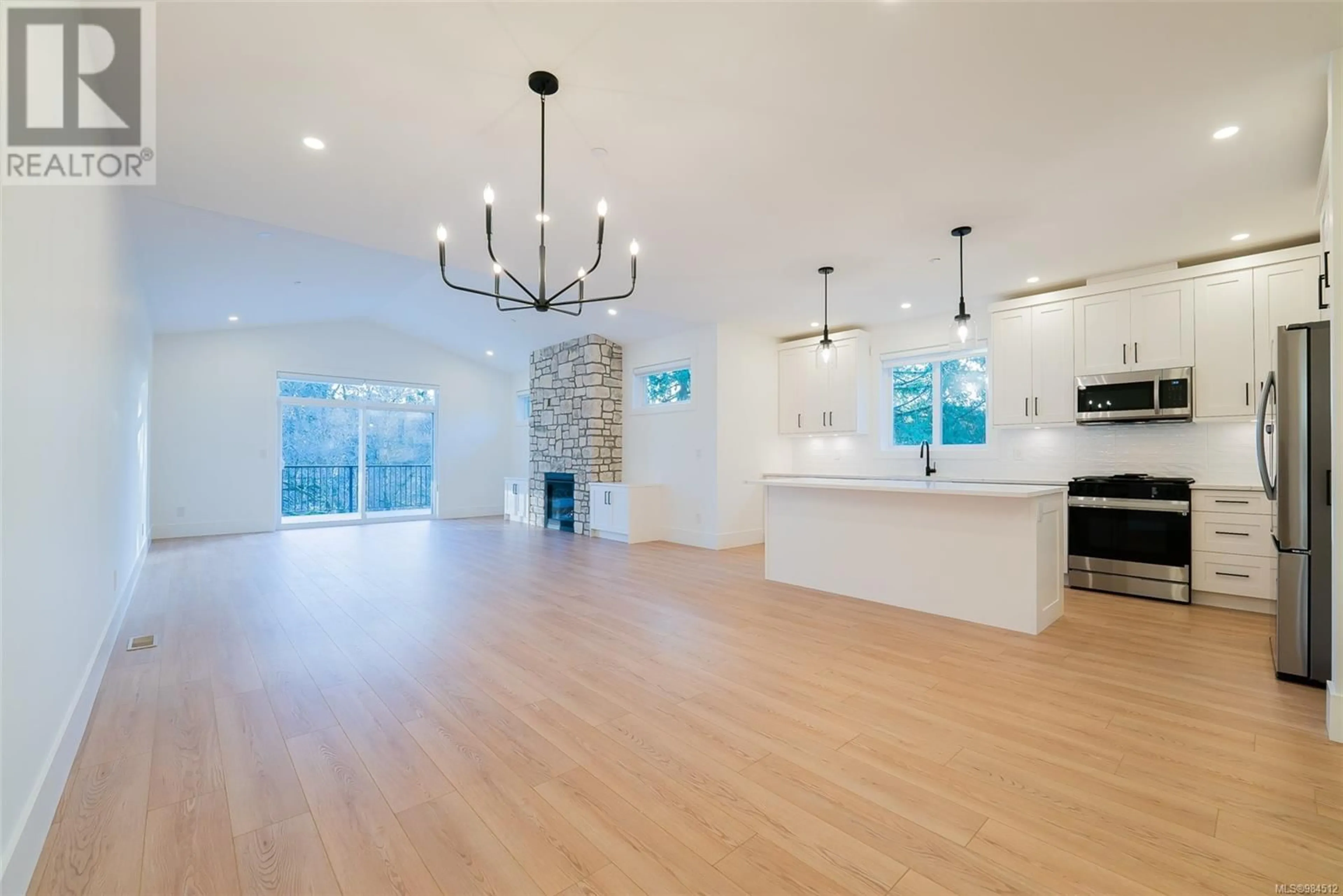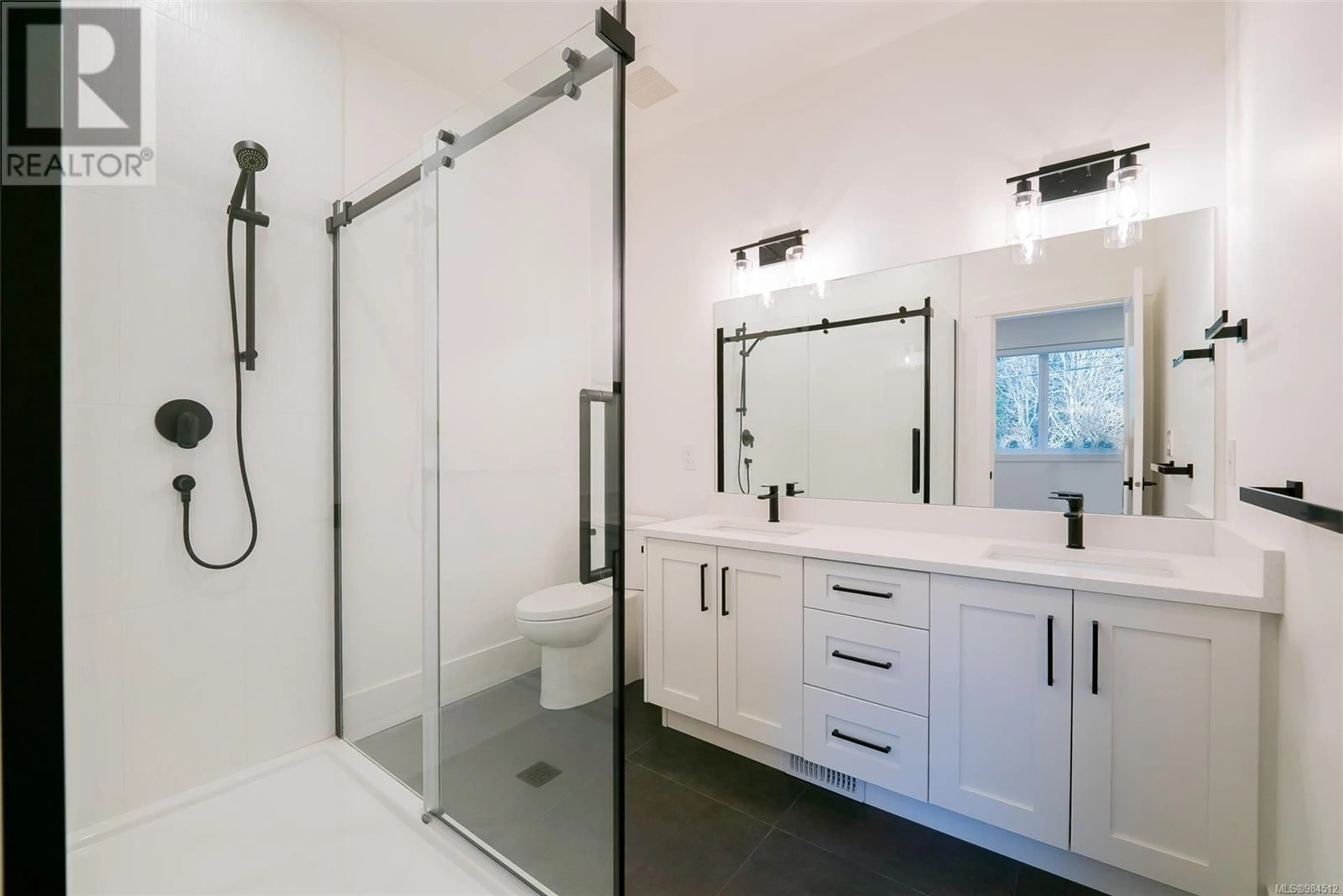B 6645 Aulds Rd, Lantzville, British Columbia V9T5R7
Contact us about this property
Highlights
Estimated ValueThis is the price Wahi expects this property to sell for.
The calculation is powered by our Instant Home Value Estimate, which uses current market and property price trends to estimate your home’s value with a 90% accuracy rate.Not available
Price/Sqft$354/sqft
Est. Mortgage$4,079/mo
Tax Amount ()-
Days On Market9 days
Description
Now finished! This is the last luxury new construction home with legal suite on a huge 0.28 divided lot! Situated on the cusp of Upper Lantzville but with City water/sewer, this home is walkable to Woodgrove Mall & all amenities of North Nanaimo! Built to Step Code 4 of a possible 5 by reputable Harbour Point Homes, means low energy costs & insured mortgage rebates available in addition to a 30 yr mortgage! Fully landscaped 0.28 acre South facing yard is split by fence with neighbour & enjoys sunny Mt. Benson views. Be wowed by the impressive great room with 11 ft vaulted ceiling, big windows & floor to ceiling gas fireplace. Uptown Downtown Design chose timeless quartz on every counter, contrasting cultured stone & black hardware throughout. Energy efficient systems include: gas furnace/fireplace/range/BBQ hook-up/on demand-hot water, 2 heat pumps & EV ready in attached garage. 3 bedrooms on main & 2 bathrooms includes a luxurious ensuite with 5 ft tiled shower & dual sinks. 9 foot ceilings & 8 foot tall doors on both levels elevate the grandeur finishes and design. The Flex den off the main entry could be added to the 1 bedroom legal suite for additional income & provides interior access to the suite. Don't settle with lesser living in this suite! This upscale legal suite has separate entry & hydro meter plus 9 ft ceilings, quartz counters, the same quality flooring & cabinets as main, heat pump with A/C, separate laundry room & a walk-in closet with barn door in bedroom. Quiet for all achieved by insulation between floors, around primary bedroom interior walls, plus ''squeakless'' TJI engineered floor system. With professional landscaping, quality appliances in both main & suite, plus blinds all included, this home is now move-in ready now! The quality of this home combined with a 2/5/10 year full home warranty means you'll have peace of mind & a solid investment. Marketed by Team Invest West. Call/text 250-739-5678 for your private tour, you'll be happy you did! (id:39198)
Upcoming Open Houses
Property Details
Interior
Features
Lower level Floor
Laundry room
6'11 x 5'2Primary Bedroom
13'10 x 11'8Office
9'5 x 9'6Dining room
6'4 x 12'1Exterior
Parking
Garage spaces 2
Garage type -
Other parking spaces 0
Total parking spaces 2
Condo Details
Inclusions
Property History
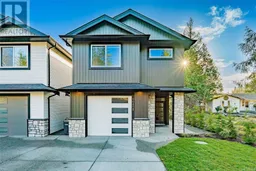 57
57