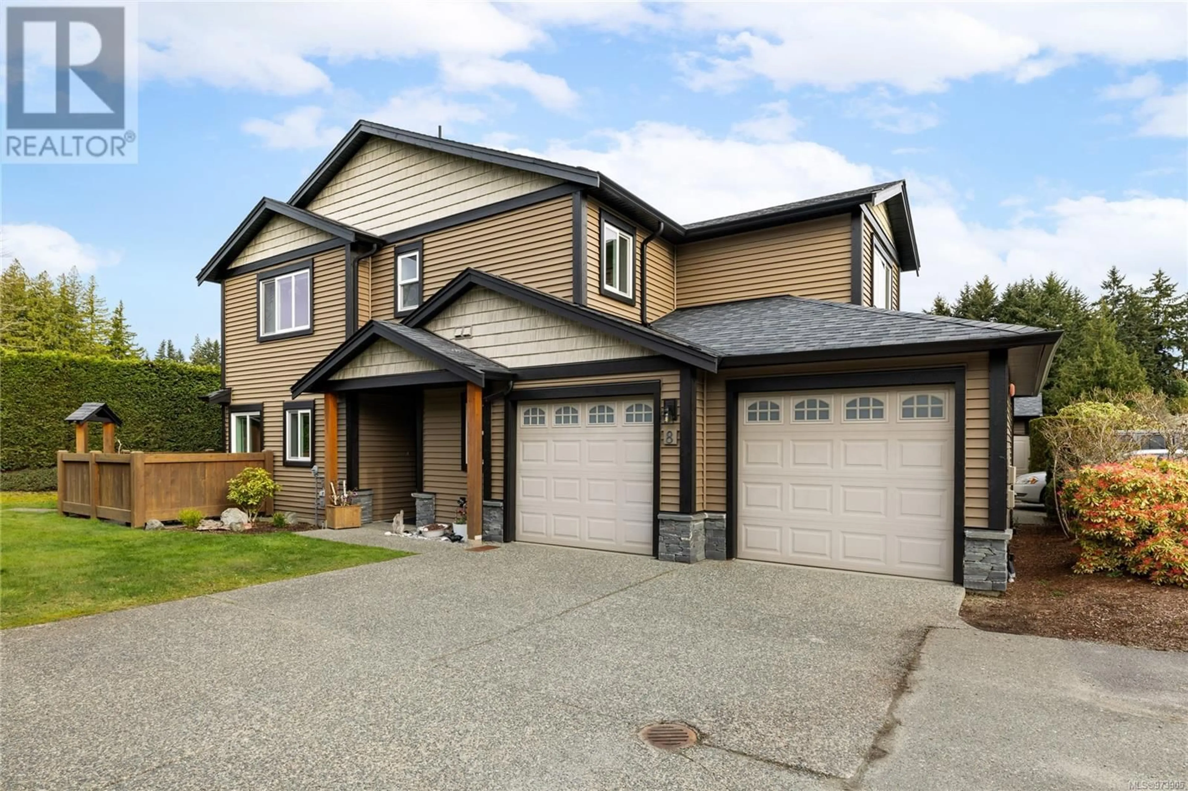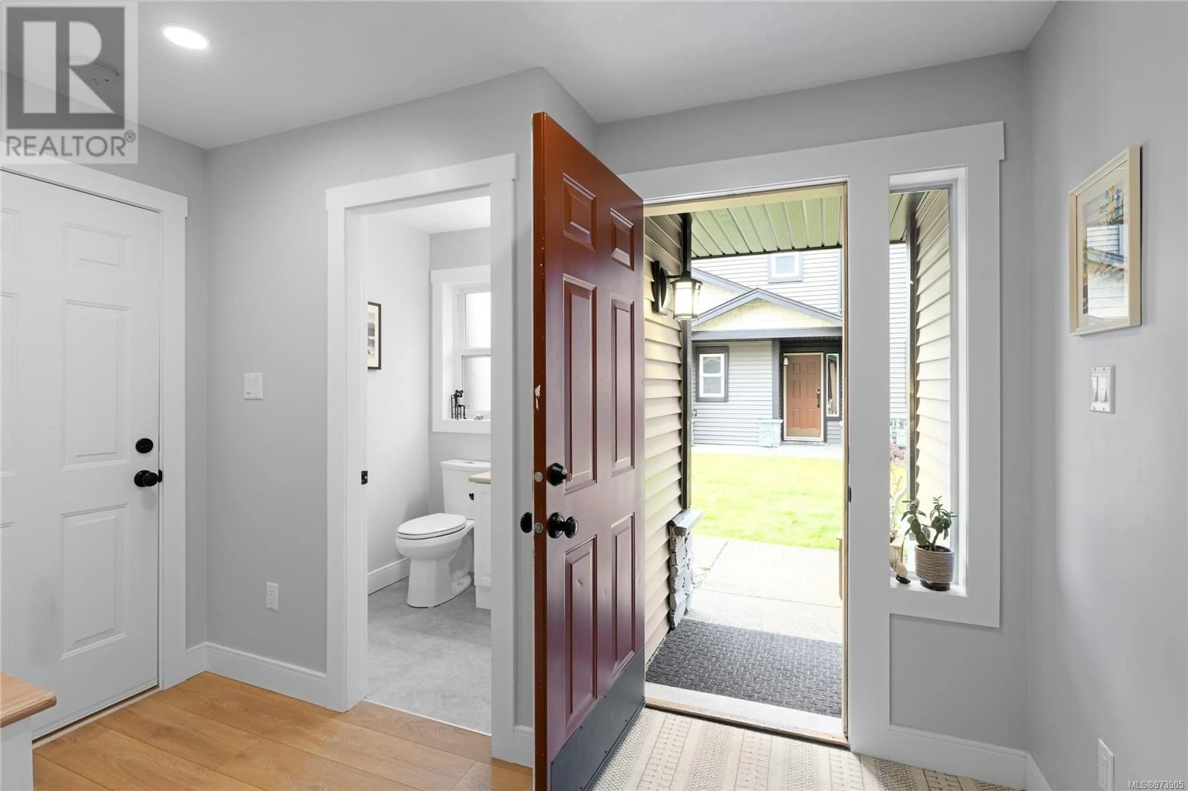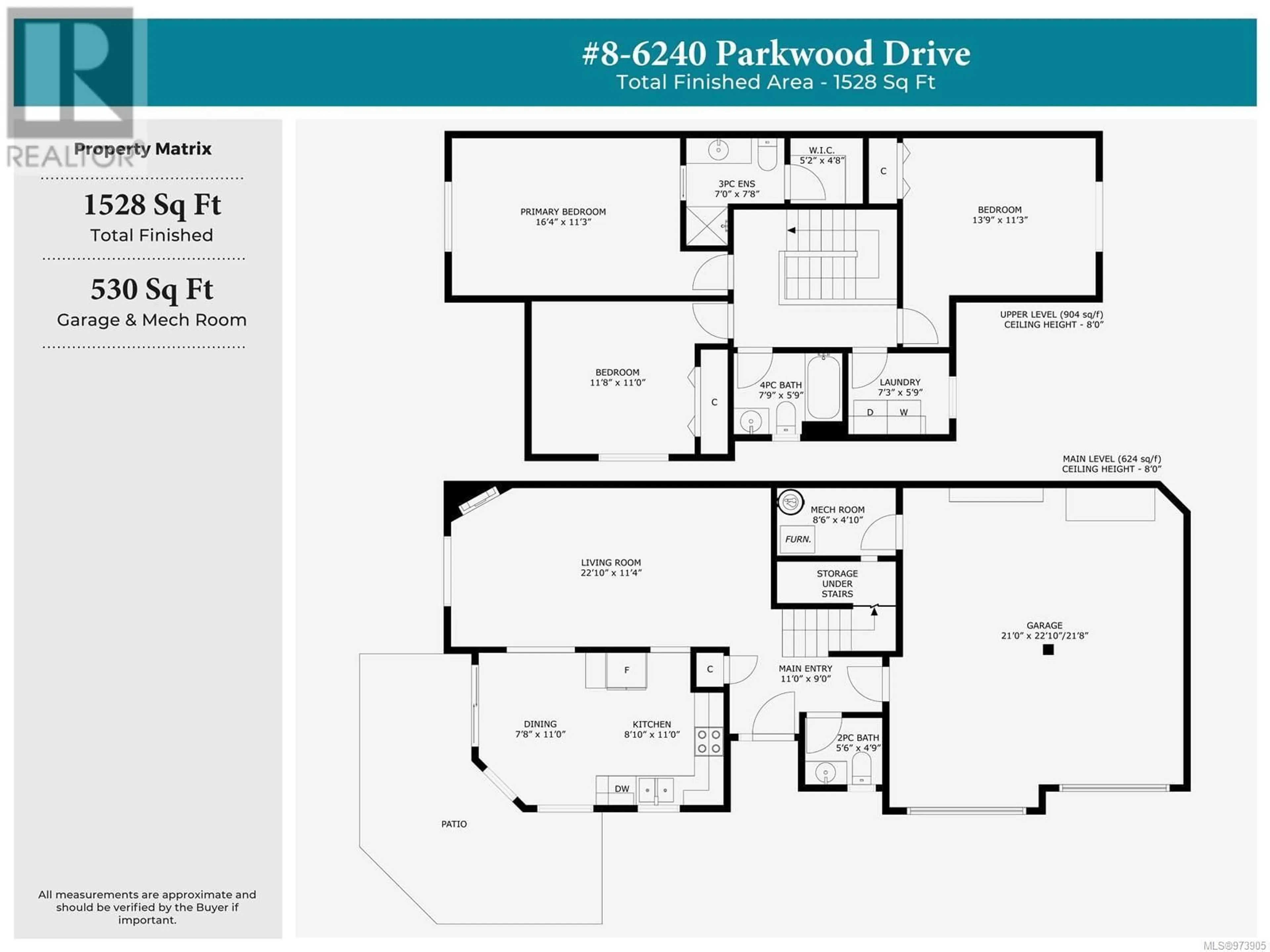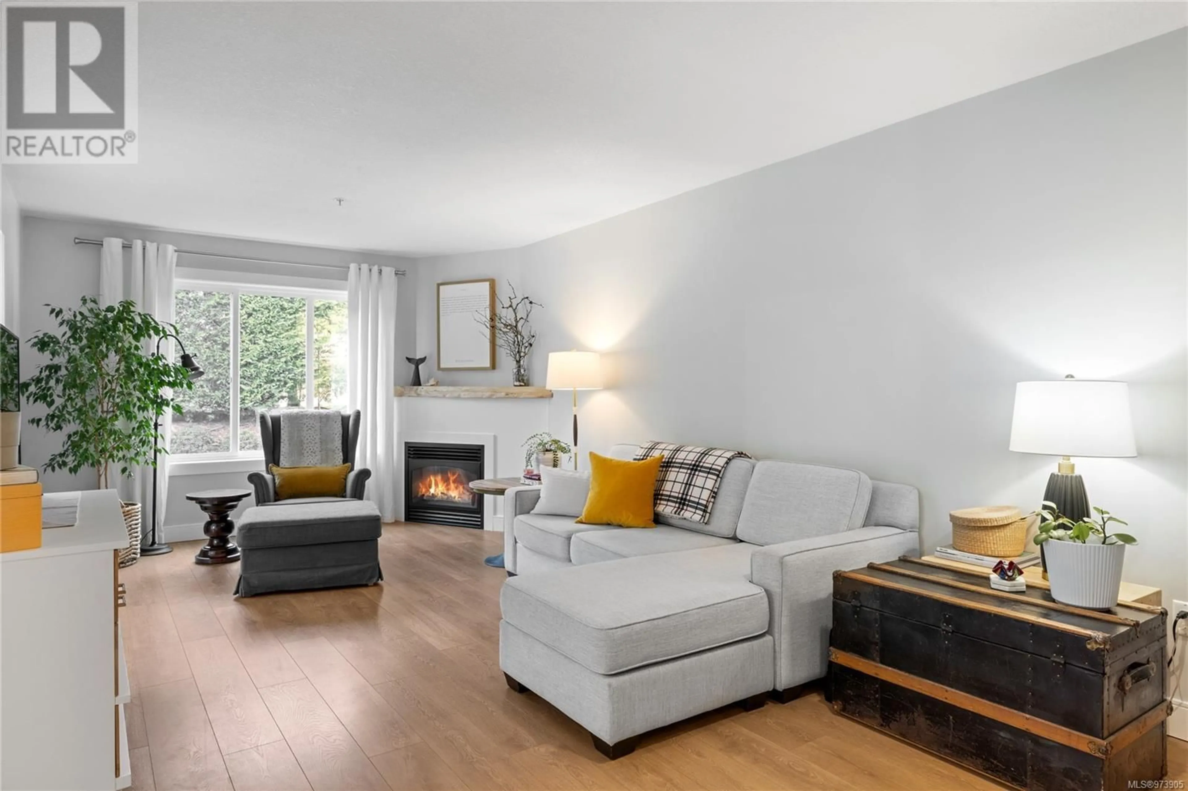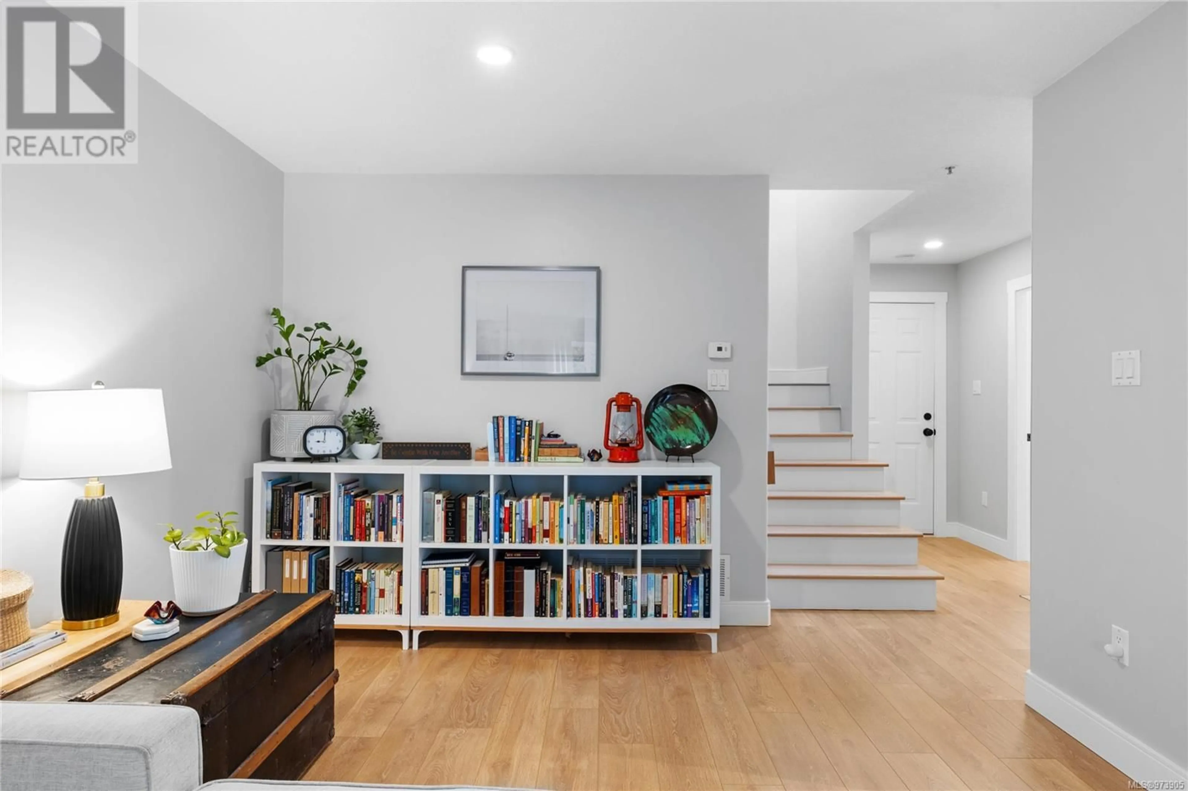8 6240 Parkwood Dr, Nanaimo, British Columbia V9T6K9
Contact us about this property
Highlights
Estimated ValueThis is the price Wahi expects this property to sell for.
The calculation is powered by our Instant Home Value Estimate, which uses current market and property price trends to estimate your home’s value with a 90% accuracy rate.Not available
Price/Sqft$408/sqft
Est. Mortgage$2,684/mo
Maintenance fees$403/mo
Tax Amount ()-
Days On Market120 days
Description
Ideal North Nanaimo Townhome. This charming home in the desirable Parkwood complex offers 3 bedrooms and 3 bathrooms, and has been meticulously updated with new flooring throughout. The main level entry welcomes you into a spacious living room with a cozy gas fireplace, perfect to unwind or entertain. The adjacent bright and sunny eat-in kitchen has new quartz countertops and provides access to the private, fully fenced patio area. Upstairs you will find 3 bedrooms, including the generous primary suite with an ensuite bathroom. The added convenience of upstairs laundry facilities is a bonus. This gem also includes a double garage, providing ample space for parking and storage. Situated in an ideal North Nanaimo location, you'll find yourself within easy reach of schools, shopping, parks, and more, making everyday living a breeze. Don't miss the opportunity to make this your forever home – schedule a viewing today and discover the perfect blend of comfort and convenience awaiting you! (id:39198)
Property Details
Interior
Features
Second level Floor
Laundry room
7'3 x 5'9Bathroom
7'9 x 5'9Bedroom
13'9 x 11'3Bedroom
measurements not available x 11 ftCondo Details
Inclusions

