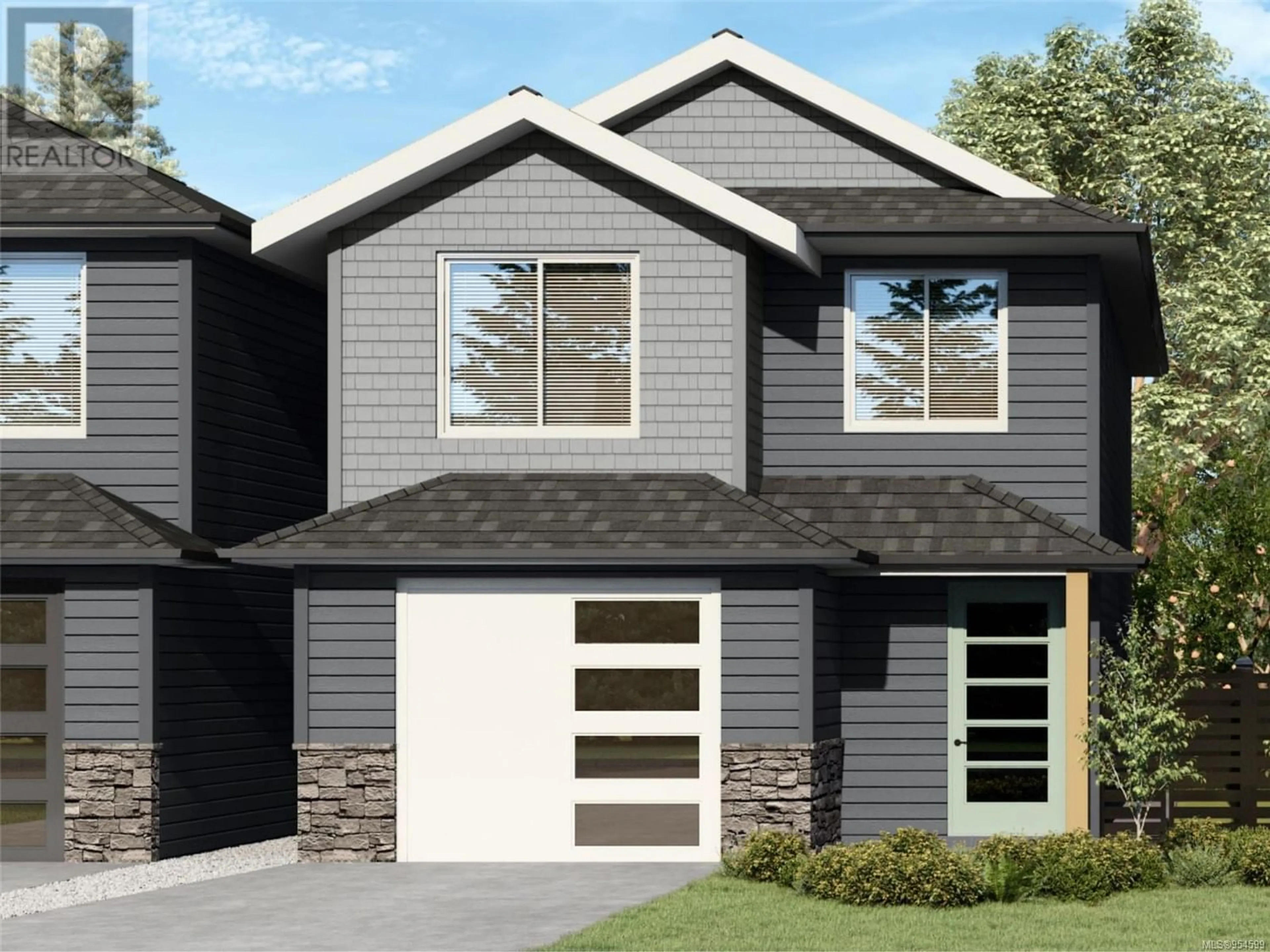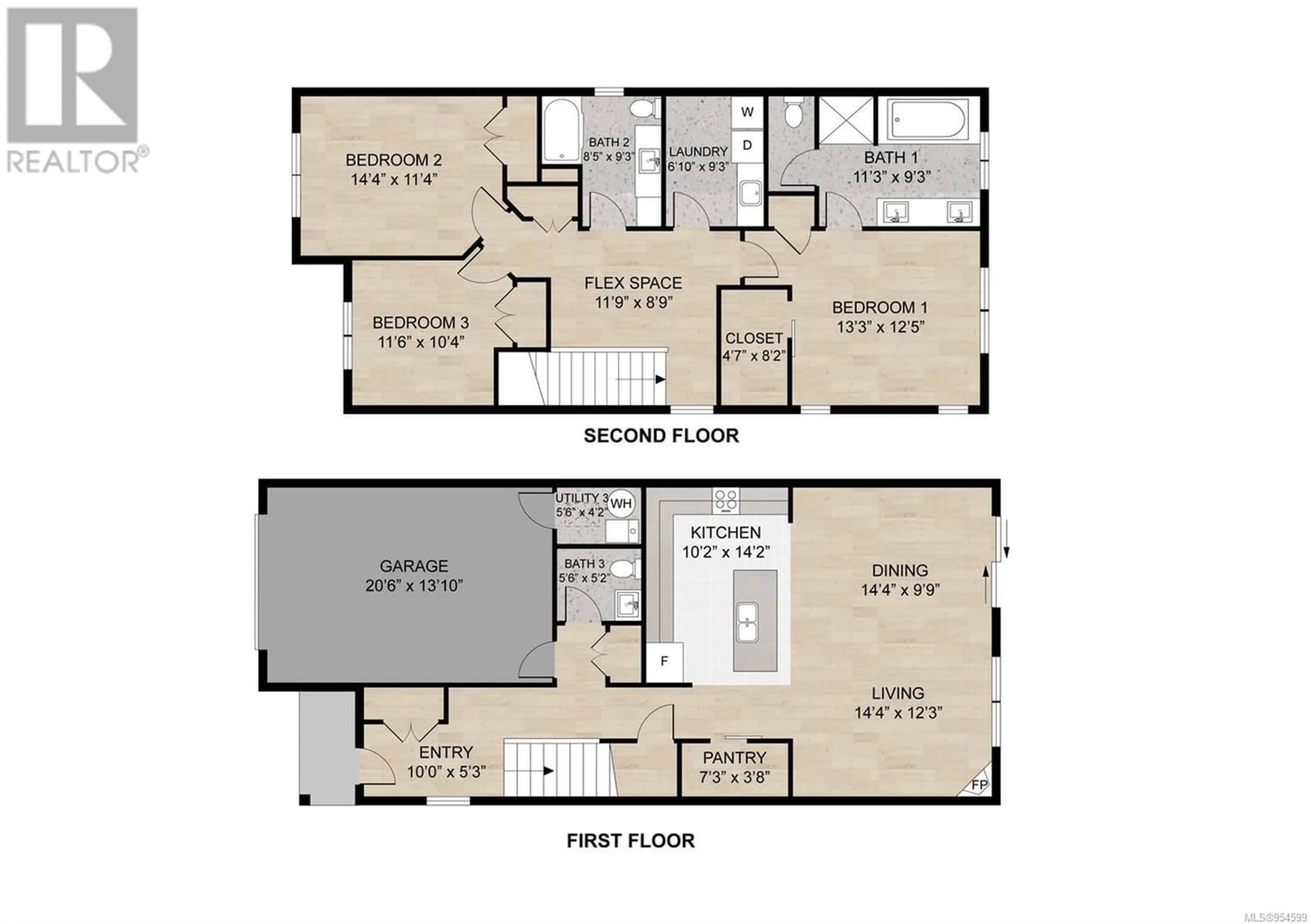6643 Aulds Rd, Lantzville, British Columbia V9T5R7
Contact us about this property
Highlights
Estimated ValueThis is the price Wahi expects this property to sell for.
The calculation is powered by our Instant Home Value Estimate, which uses current market and property price trends to estimate your home’s value with a 90% accuracy rate.Not available
Price/Sqft$387/sqft
Est. Mortgage$3,435/mo
Tax Amount ()-
Days On Market268 days
Description
Benson House, our second build, blends iconic Nanaimo Mountain-inspired Uptown Downtown Design with timeless finishes like quartz countertops, rocky grey tiles, and cultured stone, accented by black hardware. Energy-efficient systems, including a gas furnace, stone gas fireplace, and tankless hot water, ensure comfort. Main level living, three bedrooms upstairs, a flex room, laundry, and a luxurious ensuite characterize the thoughtfully constructed homes with 4 ft crawl space, TGI floor system. 9 foot ceilings & 8 foot solid doors on both levels. With professional landscaping, fully fenced yards, quality appliances & complete blind package all included, these homes are ready to move-in upon completion. Discover your next home at the Residences at Aulds & start living surrounded by Lantzville nature but in the heart of North Nanaimo's biggest city amenities. Marketed by Team Invest West, call/text 250-739-5678 or acquire your info package at www.TeamInvestWest.com/Aulds. Connect with us about this limited opportunity, we are listening. (id:39198)
Property Details
Interior
Features
Second level Floor
Other
11'9 x 8'9Bedroom
11'6 x 10'4Bedroom
14'4 x 1'4Bathroom
Exterior
Parking
Garage spaces 2
Garage type -
Other parking spaces 0
Total parking spaces 2
Condo Details
Inclusions
Property History
 26
26


