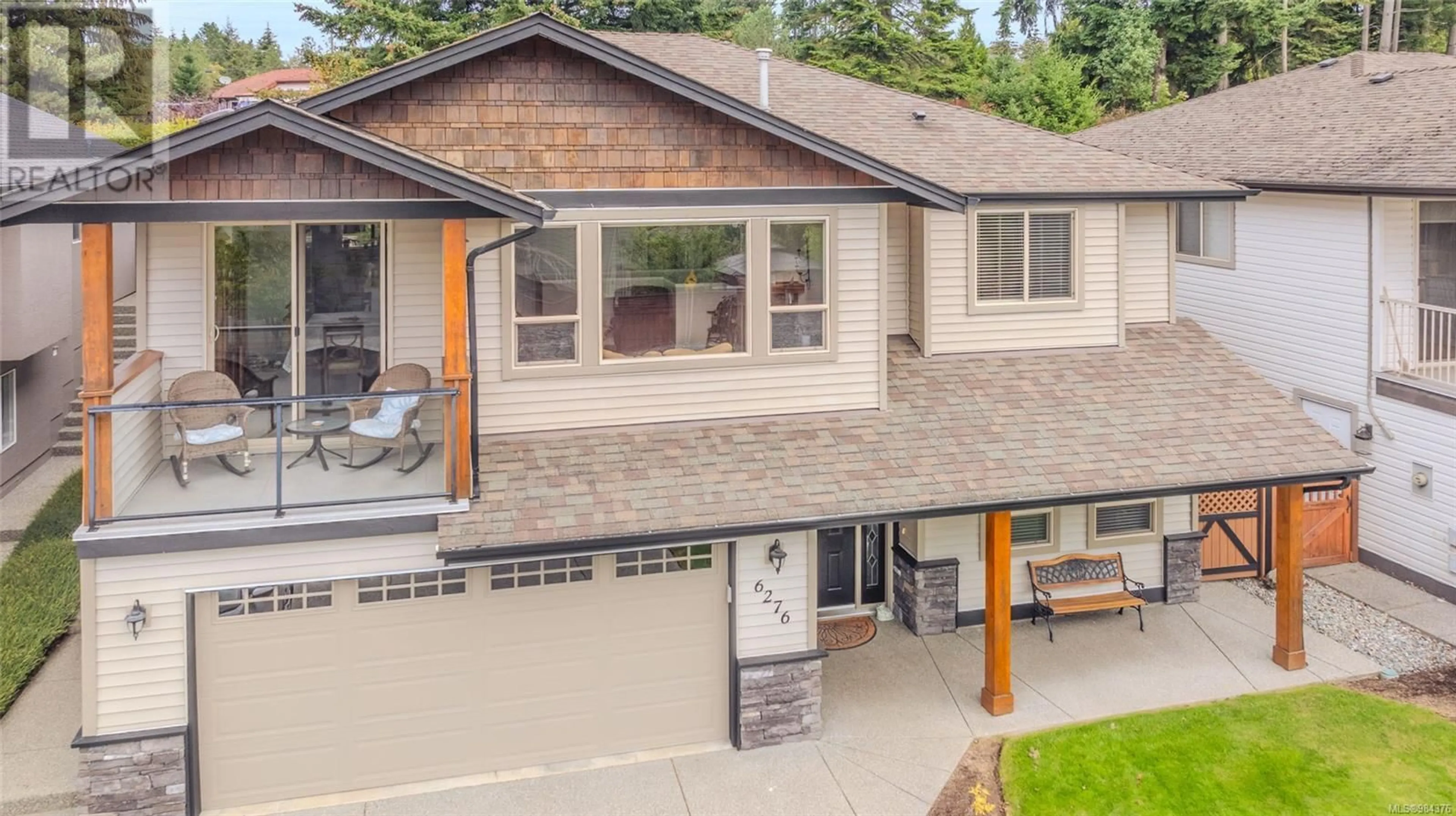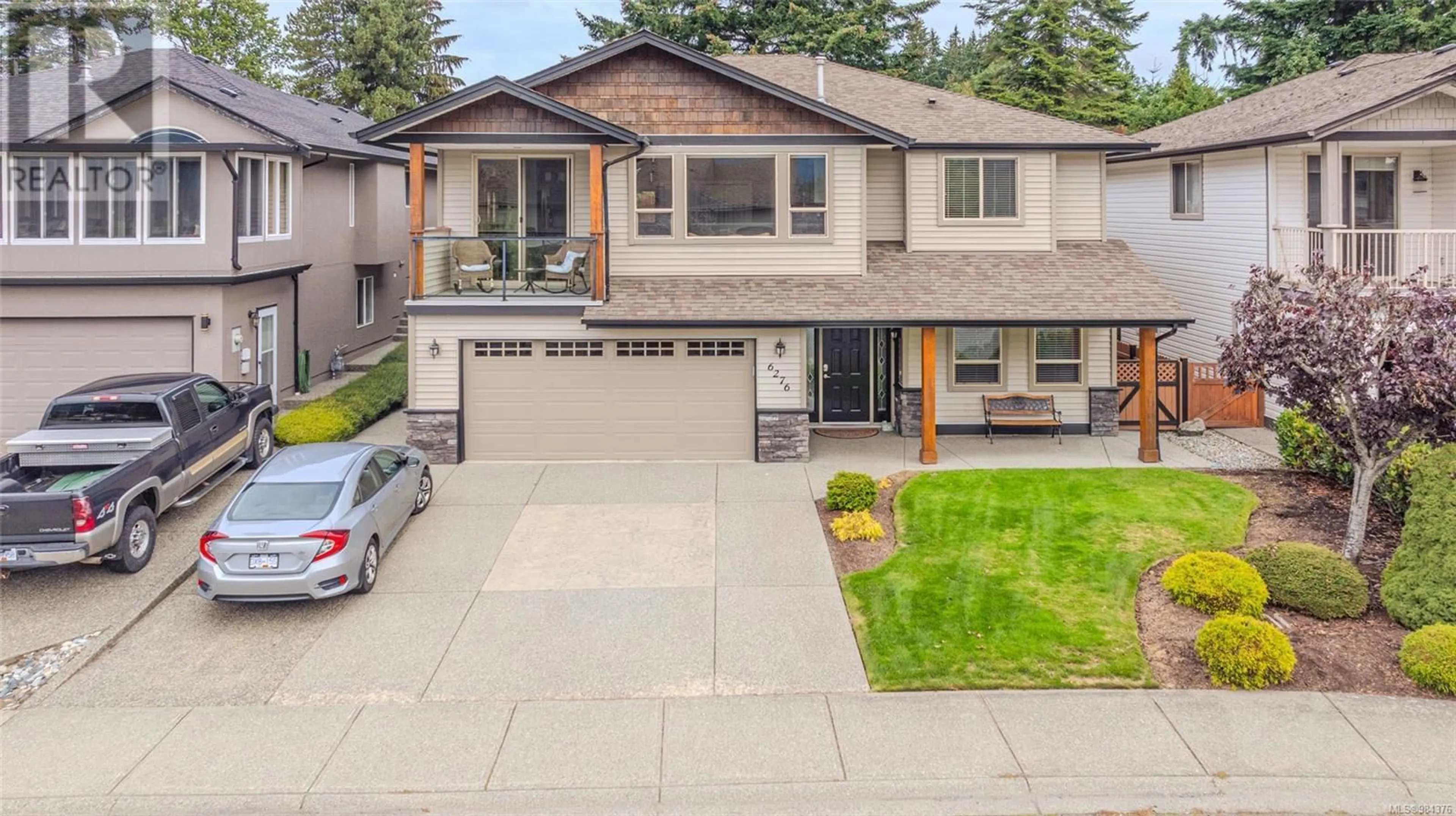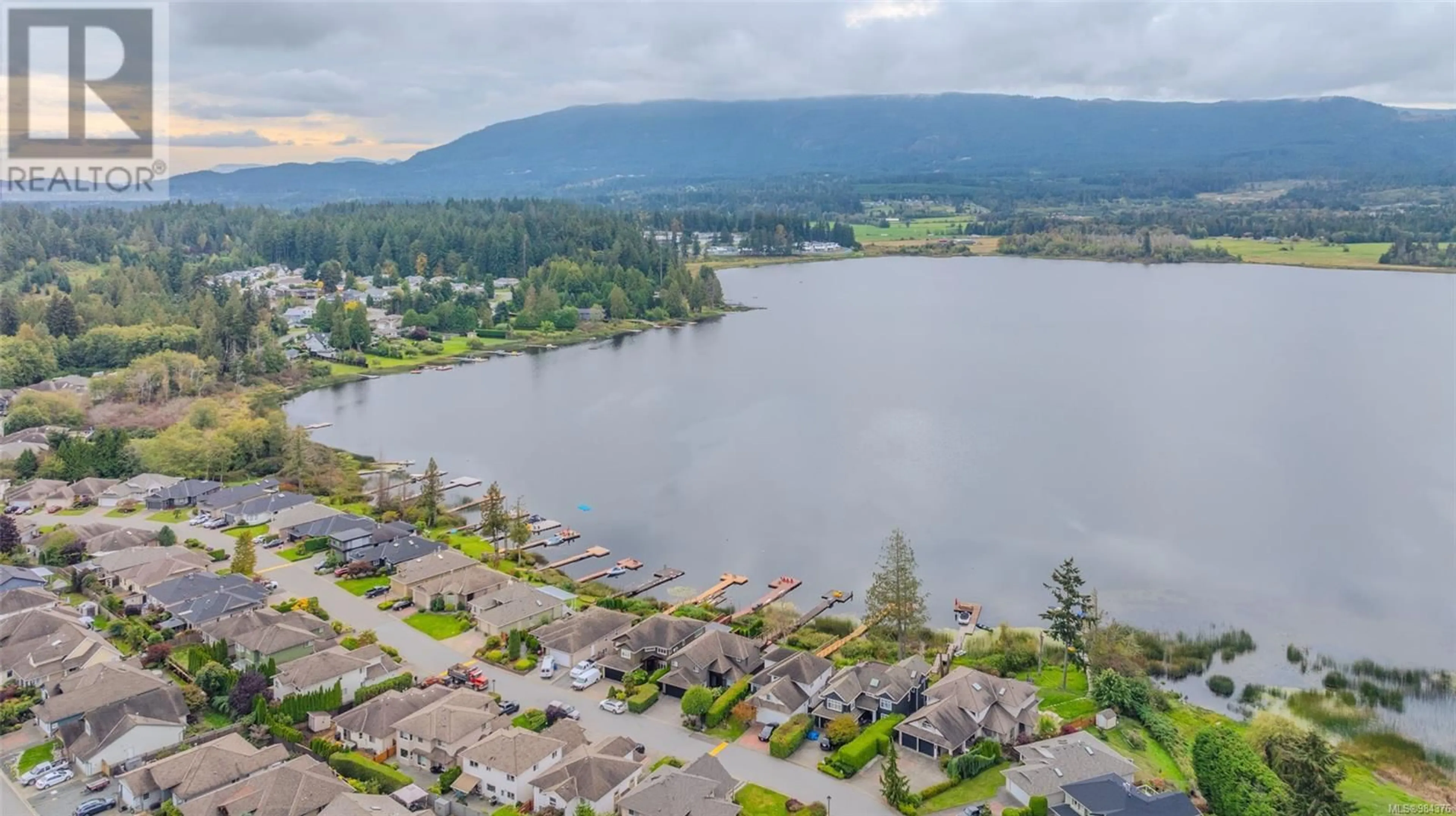6276 Garside Rd, Nanaimo, British Columbia V9T6H9
Contact us about this property
Highlights
Estimated ValueThis is the price Wahi expects this property to sell for.
The calculation is powered by our Instant Home Value Estimate, which uses current market and property price trends to estimate your home’s value with a 90% accuracy rate.Not available
Price/Sqft$314/sqft
Est. Mortgage$3,904/mo
Maintenance fees$125/mo
Tax Amount ()-
Days On Market9 days
Description
Stunning lakeside home in Nanaimo's coveted Lakeside Estates. Offering 2433 sqft of luxury living on a 6500 sqft lot. 3BR, den, & 3 bathrooms, incl. primary suite w/ ensuite & walk-in closet. Recent updates: modern kitchen w/ quartz & SS appls. Open plan living flows to private backyard. Lower level features a large rec room & full bathroom. 2-car garage + ample parking with a level driveway. Enjoy Brannen Lake views from LR & primary suite. Short walk to private community dock for swimming, boating & fishing. Unique feature: private gate to popular Black Bear Pub. In Pleasant Valley, mins from Nanaimo amenities. Perfect blend of natural beauty & modern comfort. Ideal for families or entertainers. Beautifully landscaped property in quiet neighborhood. Easy access to hiking trails & outdoor activities. Energy-efficient features throughout. Move-in ready condition. Excellent investment in growing area. Don't miss this rare opportunity to own in one of Nanaimo's best communities. (id:39198)
Property Details
Interior
Features
Second level Floor
Ensuite
Primary Bedroom
14'5 x 17'6Bedroom
10'9 x 12'7Bathroom
Exterior
Parking
Garage spaces 2
Garage type Garage
Other parking spaces 0
Total parking spaces 2
Condo Details
Inclusions
Property History
 79
79



