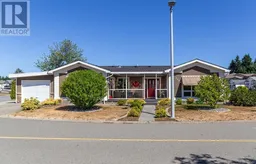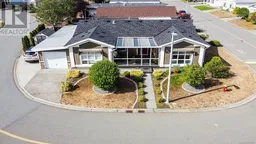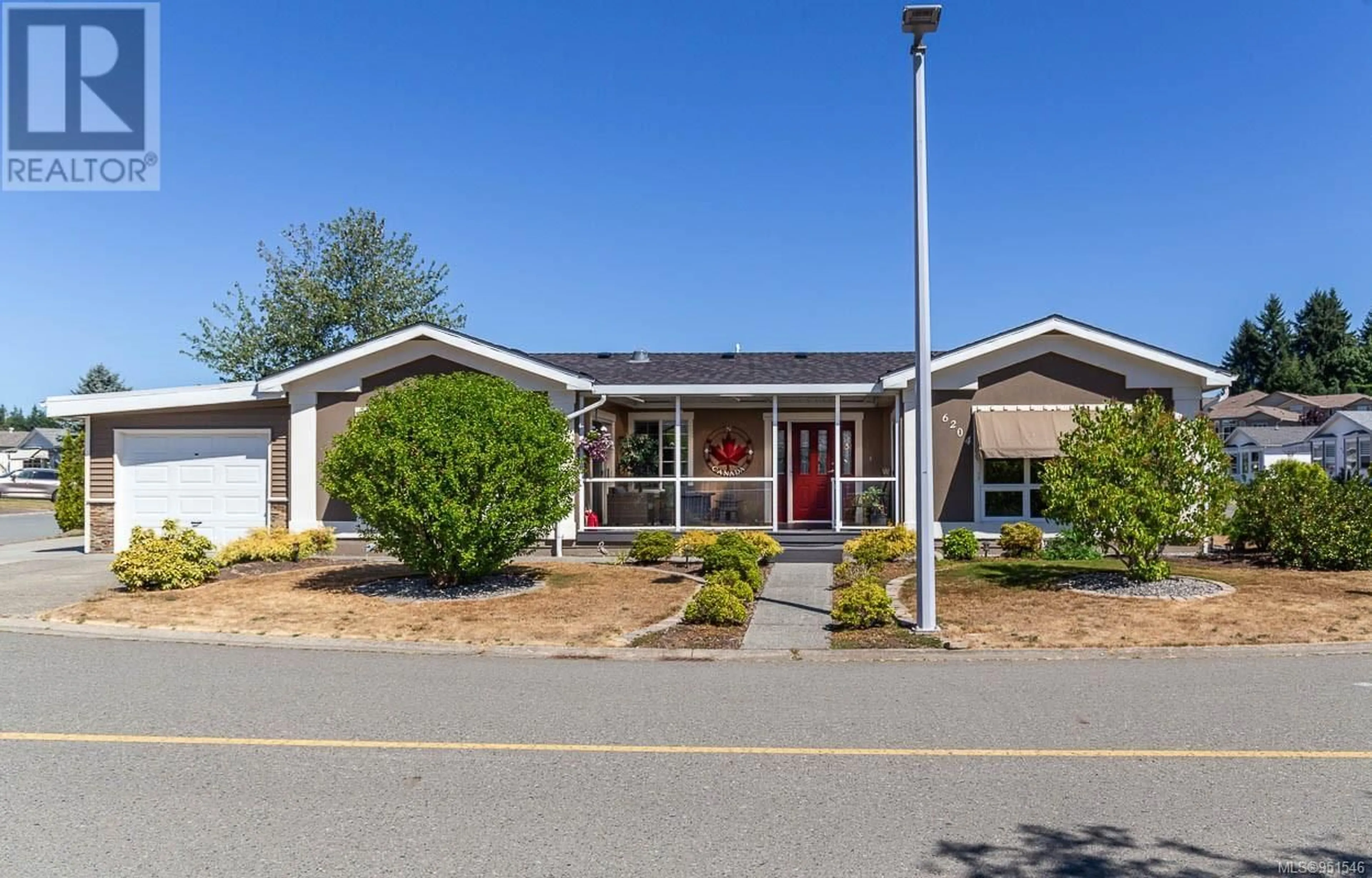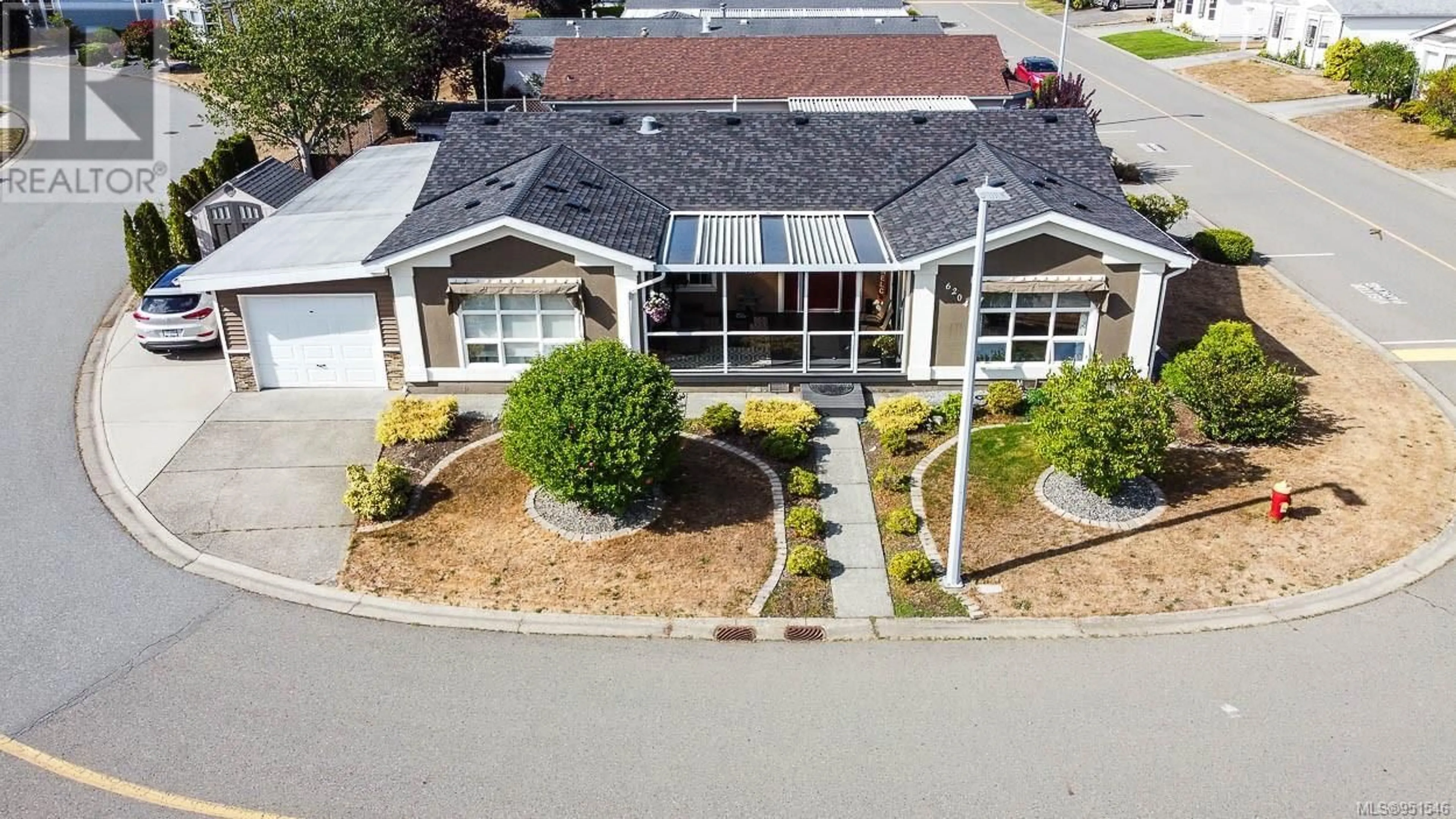6204 Rich Rd, Nanaimo, British Columbia V9T6J2
Contact us about this property
Highlights
Estimated ValueThis is the price Wahi expects this property to sell for.
The calculation is powered by our Instant Home Value Estimate, which uses current market and property price trends to estimate your home’s value with a 90% accuracy rate.Not available
Price/Sqft$345/sqft
Est. Mortgage$2,572/mo
Maintenance fees$614/mo
Tax Amount ()-
Days On Market305 days
Description
The entertainers dream home. A remarkable 1734 sqft of open living space with quality updates and large room sizes. This corner lot, triple wide on full foundation was one of the show homes for Crest Estates ll. The compelling kitchen presents abundant white cabinetry with soft close doors/ drawers, tiled backsplash, and a sprawling island; vaulted ceiling, skylight & recessed lighting, stainless steel appliances which include a gas range. An enormous dining room with kitchen pass through & nook adjoins an over-sized living room with picture windows and Napolean gas fireplace. Imagine who’ll be sitting at your 18 ft dining table. The primary bedroom is a large retreat with vaulted ceiling & floor to ceiling window. It includes a board & batten feature wall, a sliding door out to deck, walk-through built-in wardrobe and a spacious dual wash basin ensuite. The ensuite is luxurious with granite countertop over quality wood vanity plus showcases wainscotting, tile flooring and natural light from the sun tube. Attention to finishing details with crown molding and quality laminate floors running through much of the main living areas. A tile floor laundry/ mud room with wash basin, 2nd bedroom, and 4 piece bathroom complete this lovingly maintained home. Relax at the covered front porch with no maintenance vinyl decking & glass railings. The best of all comforts with a natural gas furnace & ductless heat pump for low-cost heating. Beyond the enclosed 15’ garage is a 20' deep workshop which could simply be more garage. 3 convenient driveway parking spots. Central to shopping, bus stop and many other amenities. All measurements are approximate & to be verified. 2 pets are allowed, subject to park approval. One of Nanaimo's top adult communities offering a wetland area within an exceptionally well-maintained community, provides professional community management, snow clearance & sanding of roads as well as on-site storage for RV parking, water, garbage, and clubhouse access. (id:39198)
Property Details
Interior
Features
Main level Floor
Kitchen
21'1 x 12'3Living room
15'5 x 11'5Dining room
16'10 x 12'4Entrance
7'4 x 4'1Exterior
Parking
Garage spaces 3
Garage type -
Other parking spaces 0
Total parking spaces 3
Property History
 51
51 51
51

