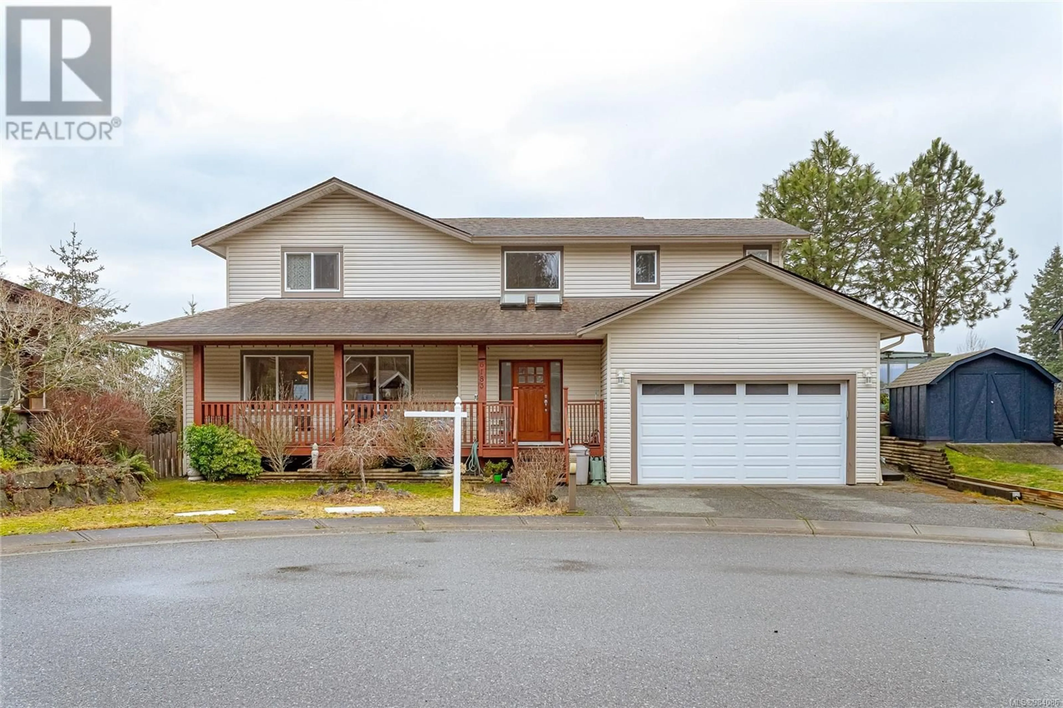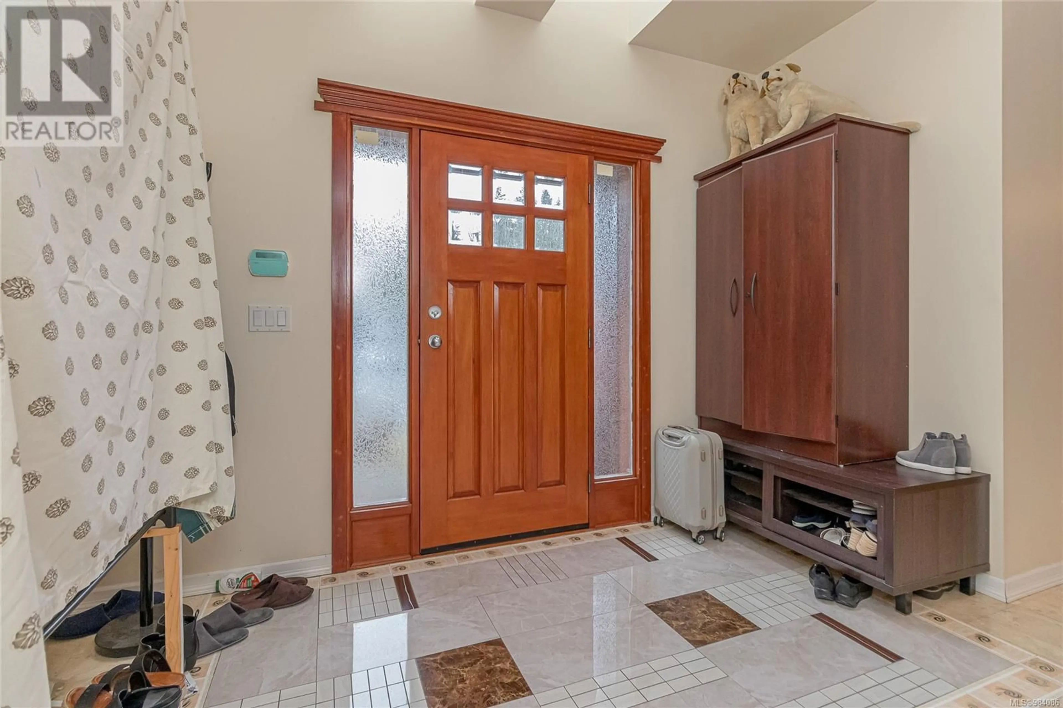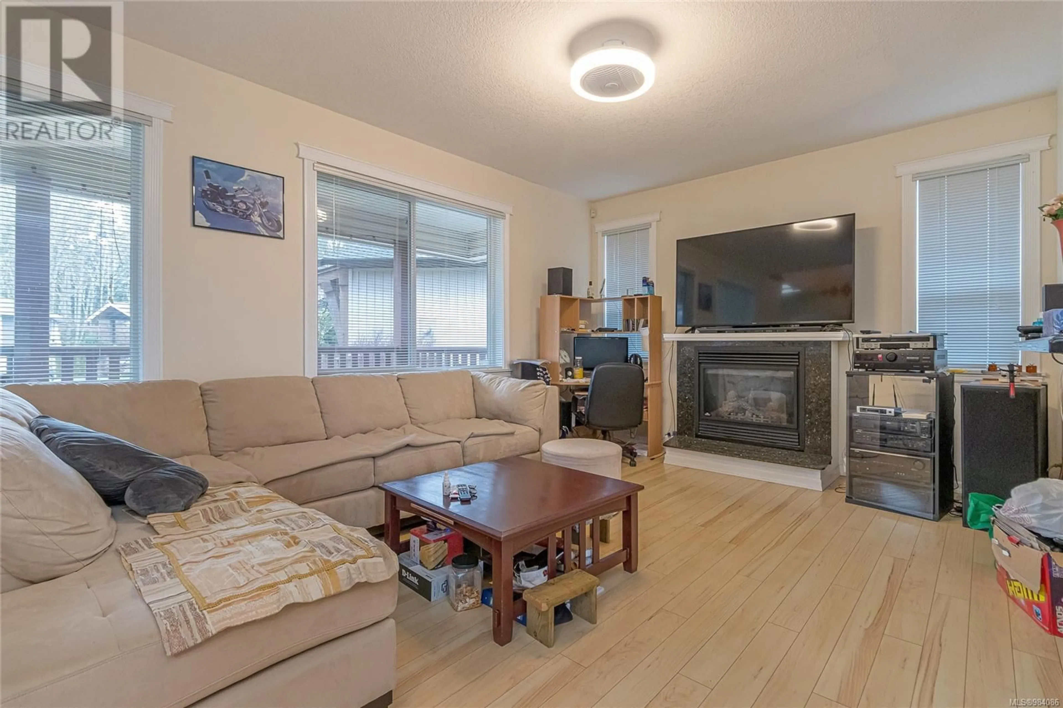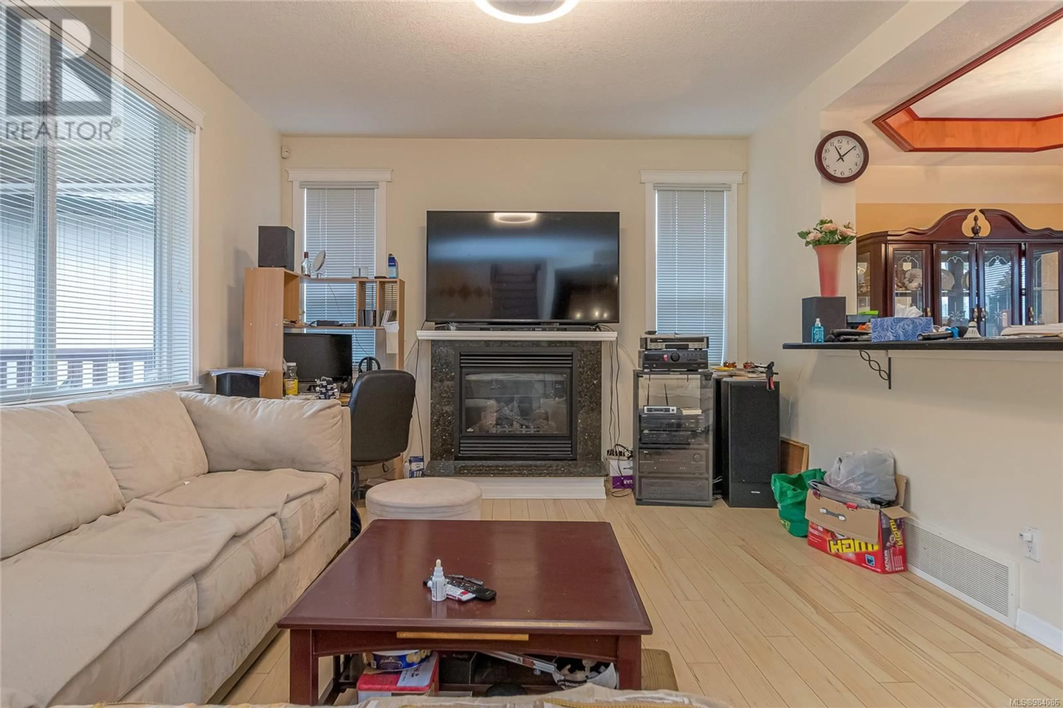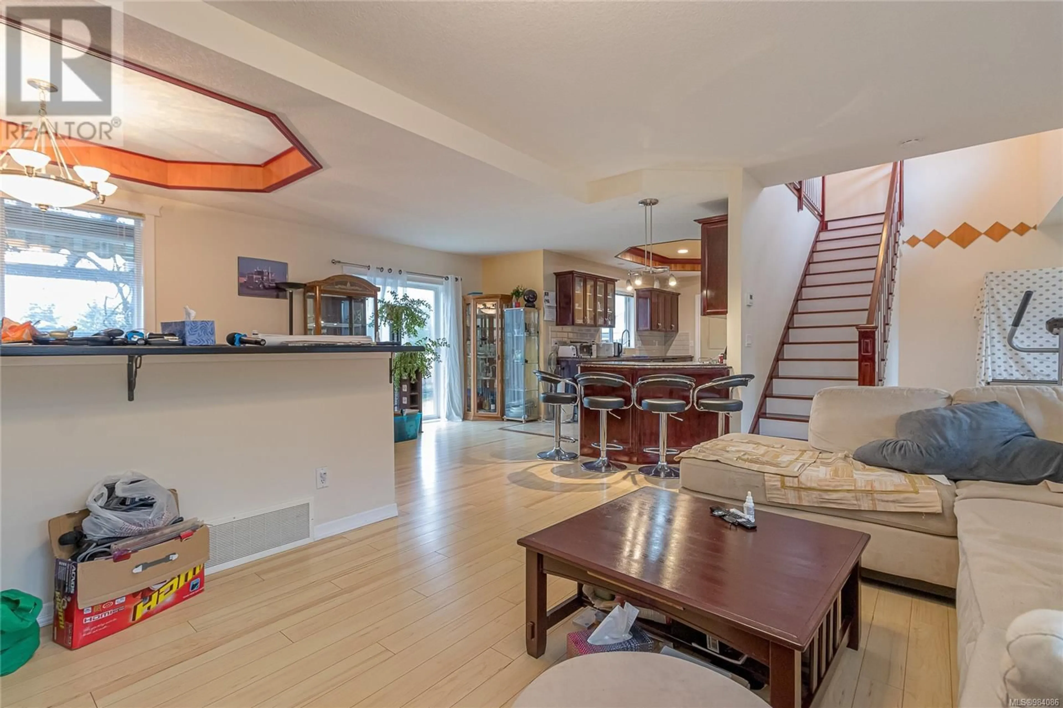6183 Dennie Lane, Nanaimo, British Columbia V9T0A5
Contact us about this property
Highlights
Estimated ValueThis is the price Wahi expects this property to sell for.
The calculation is powered by our Instant Home Value Estimate, which uses current market and property price trends to estimate your home’s value with a 90% accuracy rate.Not available
Price/Sqft$412/sqft
Est. Mortgage$3,736/mo
Maintenance fees$185/mo
Tax Amount ()-
Days On Market44 days
Description
Welcome to this charming single-family home offering 3 bedrooms, a den, and 3 bathrooms, situated on a spacious 9,000+ sqft lot. Built in 2008, this 2,111 sqft residence combines comfort and convenience with a modern layout. The home features durable laminate flooring, cozy carpeting, and stylish tiles throughout. A double garage provides ample parking and storage space. Located in a highly sought-after area, this property is close to top amenities, including Superstore, Woodgrove Mall, Walmart, Costco, and more. Families will appreciate the proximity to parks and an elementary school, making it ideal for all stages of life. Don’t miss out on this centrally located gem that perfectly balances lifestyle and functionality! (id:39198)
Property Details
Interior
Features
Second level Floor
Bedroom
15'2 x 11'7Bathroom
Den
9'8 x 9'8Bedroom
9'5 x 9'8Exterior
Parking
Garage spaces 2
Garage type -
Other parking spaces 0
Total parking spaces 2
Condo Details
Inclusions
Property History
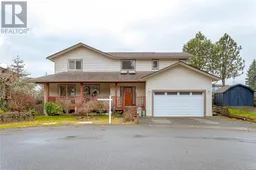 26
26
