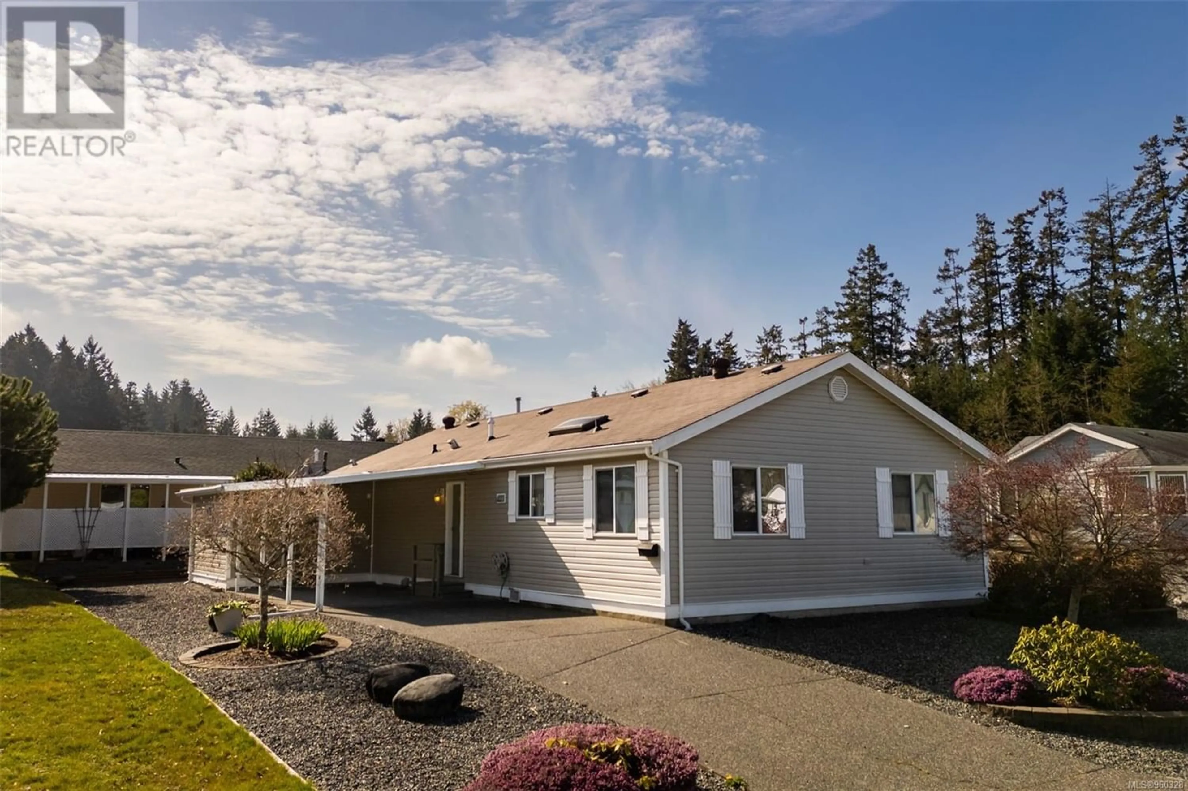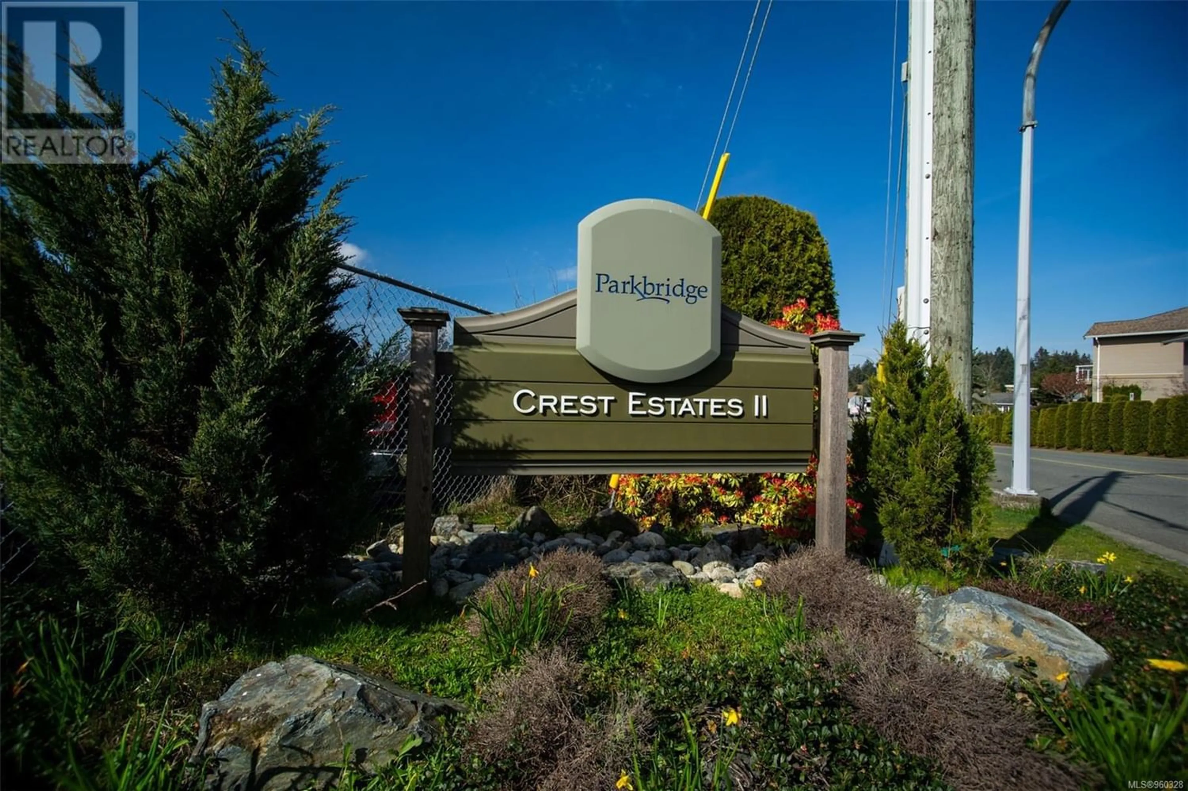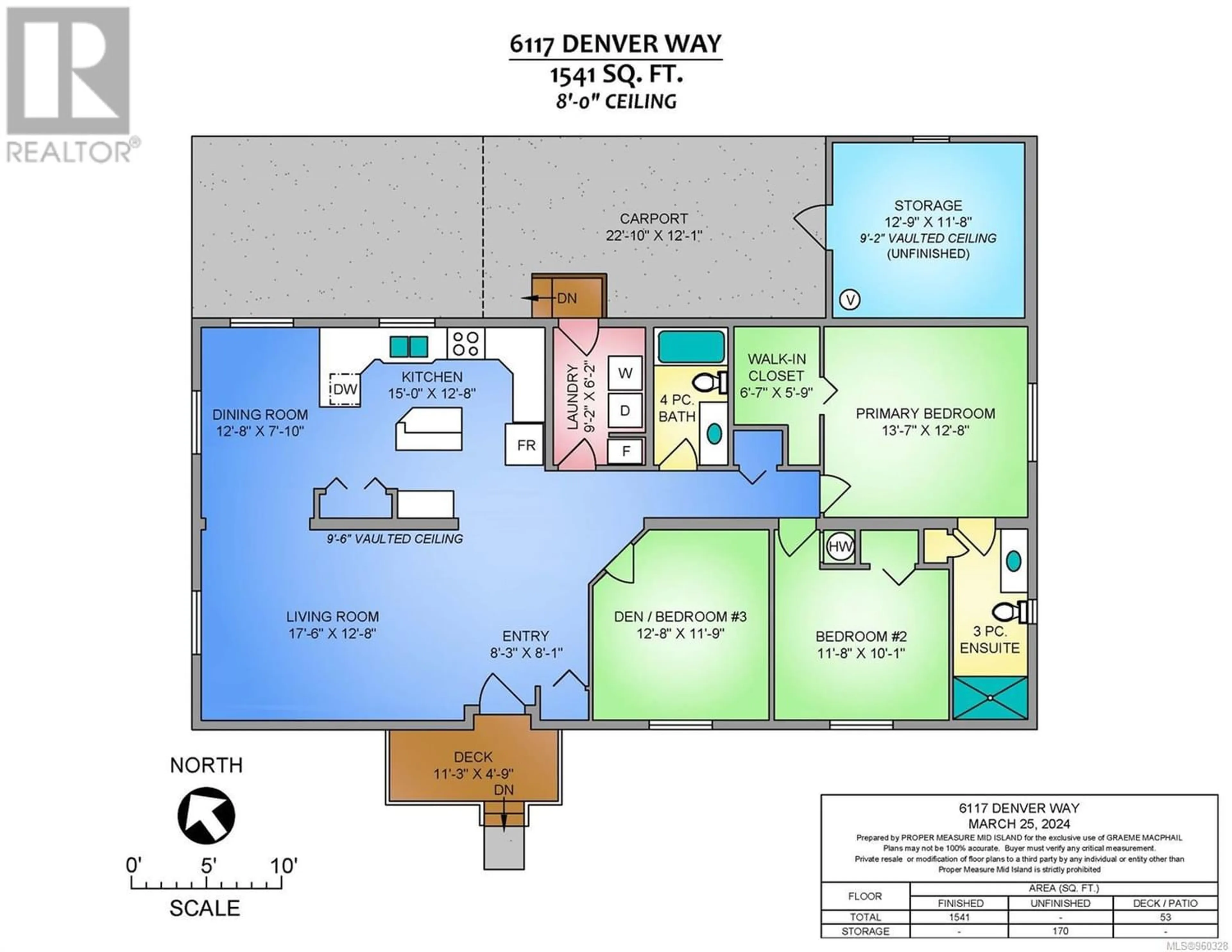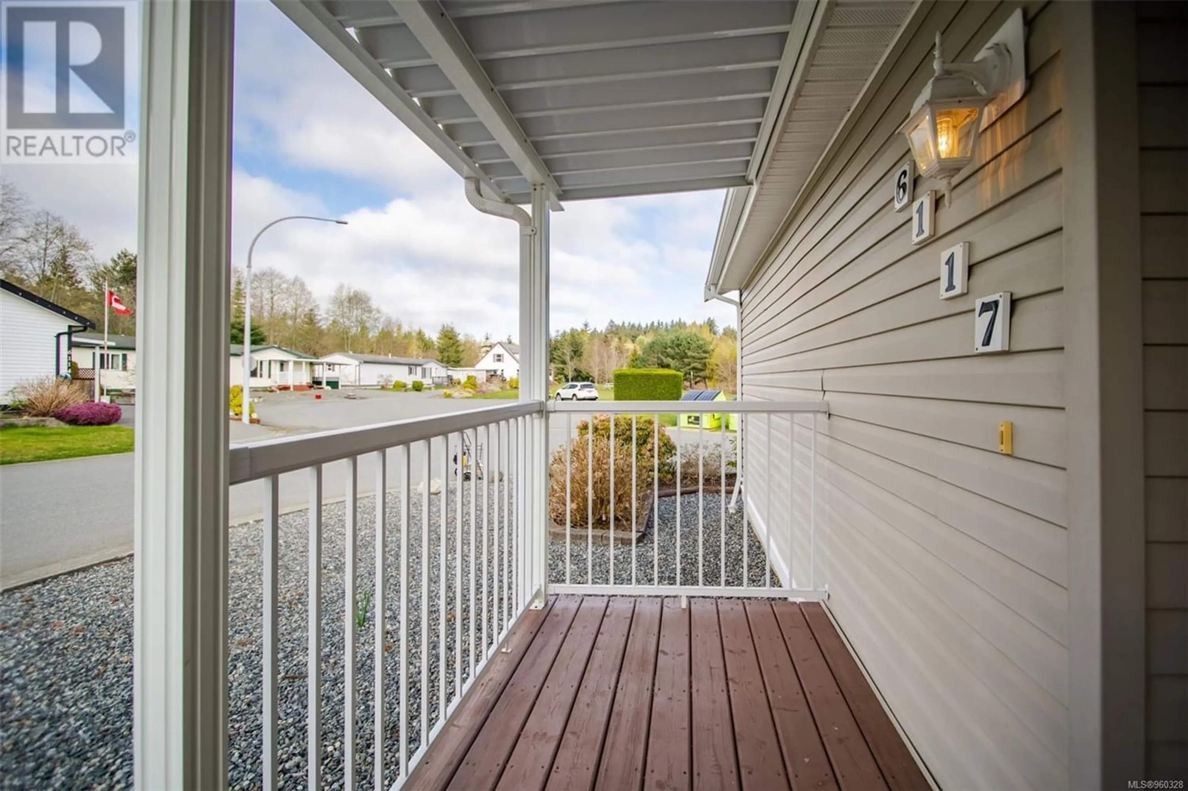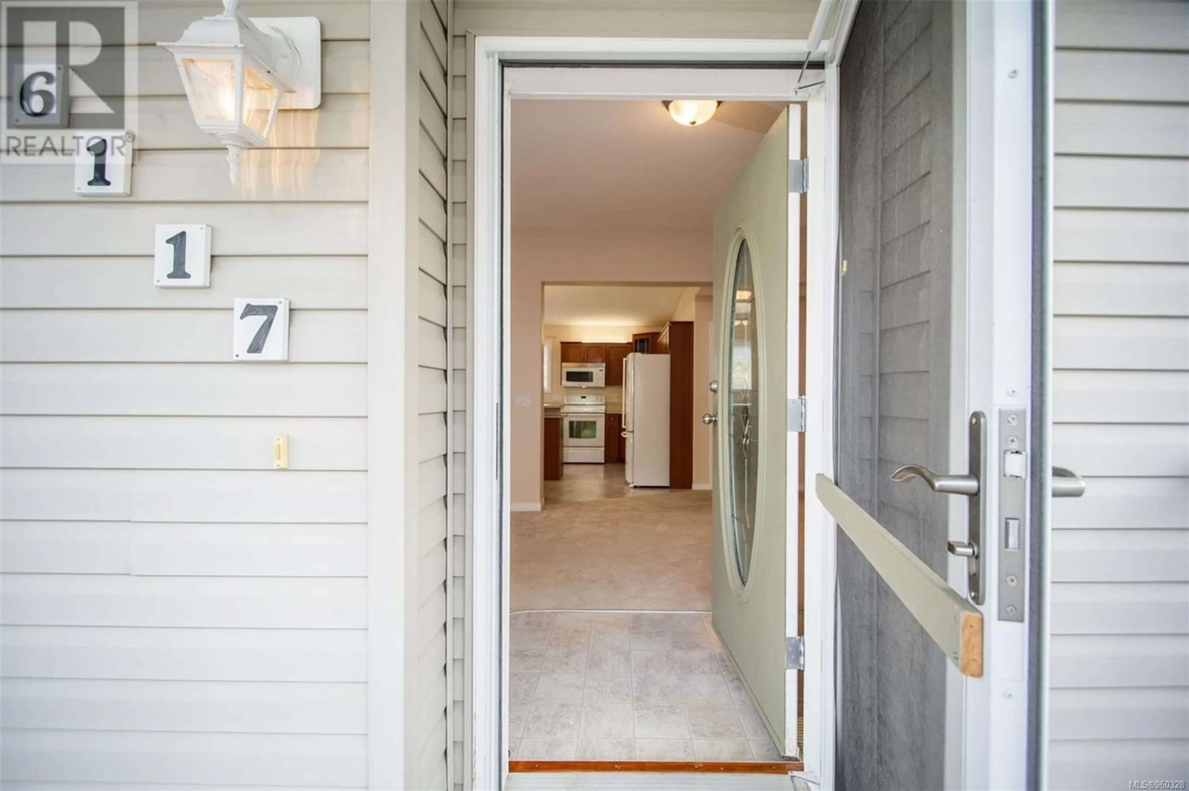6117 Denver Way, Nanaimo, British Columbia V9T6J2
Contact us about this property
Highlights
Estimated ValueThis is the price Wahi expects this property to sell for.
The calculation is powered by our Instant Home Value Estimate, which uses current market and property price trends to estimate your home’s value with a 90% accuracy rate.Not available
Price/Sqft$262/sqft
Est. Mortgage$1,928/mo
Maintenance fees$540/mo
Tax Amount ()-
Days On Market281 days
Description
SPACIOUS CREST 2 HOME - Welcome to this charming, 3 bed, 2 bath home, built in 2005, nestled in a peaceful adult-oriented community of Crest 2. Located right across the road from the community park, and privately situated next to a small community green space, this property boasts a tidy low maintenance yard, a covered porch, and vaulted ceilings inside. The spacious kitchen features an island with a breakfast bar and ample storage. With two spacious bedrooms, a large primary suite with a walk-in closet and en-suite, this home offers comfort and convenience. Other highlights include a large laundry room, central vacuum, thermal windows, and a workshop. Dont forget to inquire with the park manager about room for your RV or Boat, in this desirable pet friendly neighbourhood. (id:39198)
Property Details
Interior
Features
Main level Floor
Entrance
8'3 x 8'1Workshop
12'9 x 11'8Primary Bedroom
13'7 x 12'8Living room
17'6 x 12'8Exterior
Parking
Garage spaces 1
Garage type -
Other parking spaces 0
Total parking spaces 1
Property History
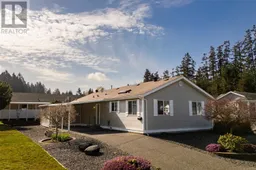
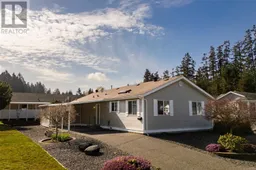 33
33
