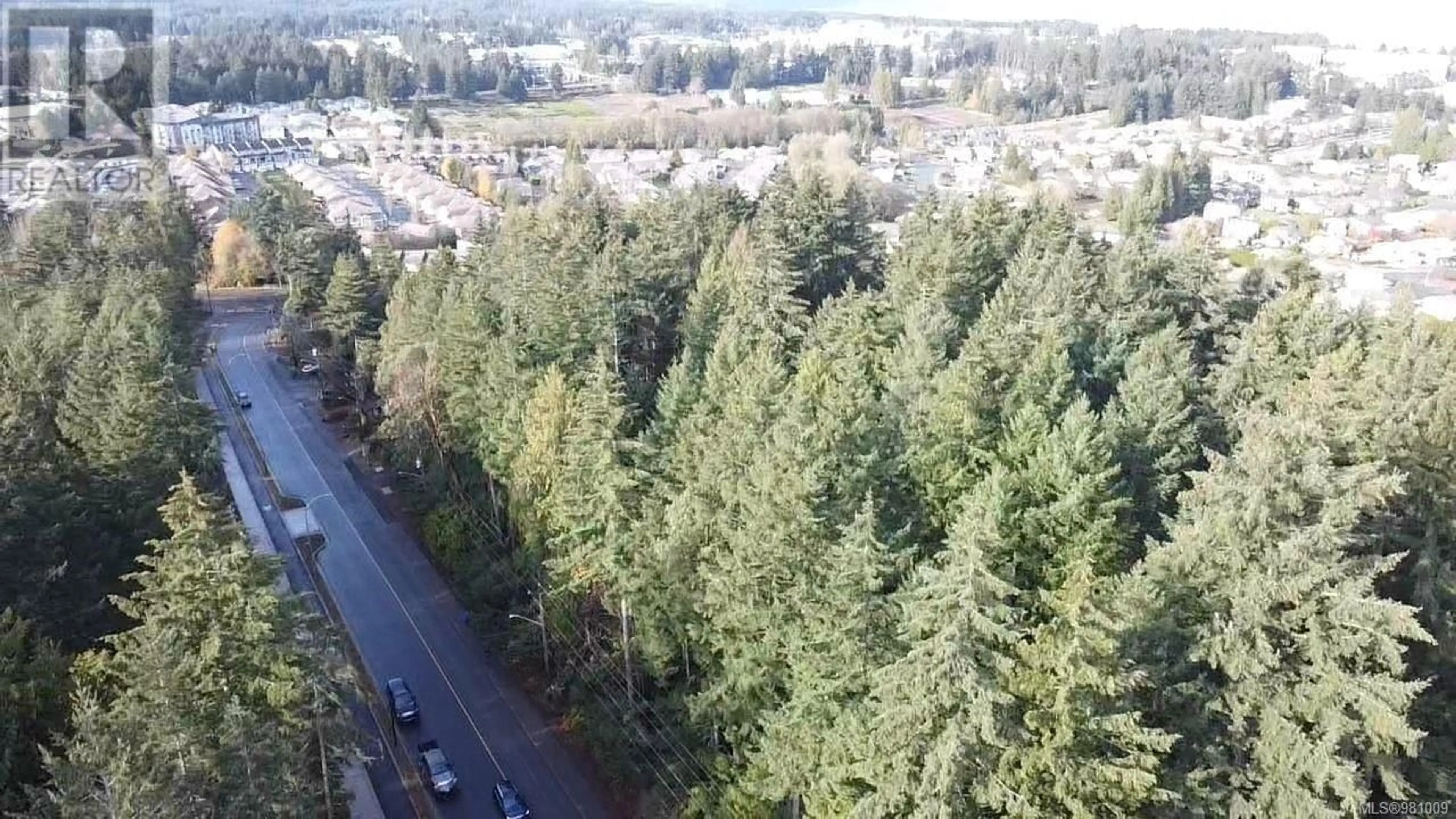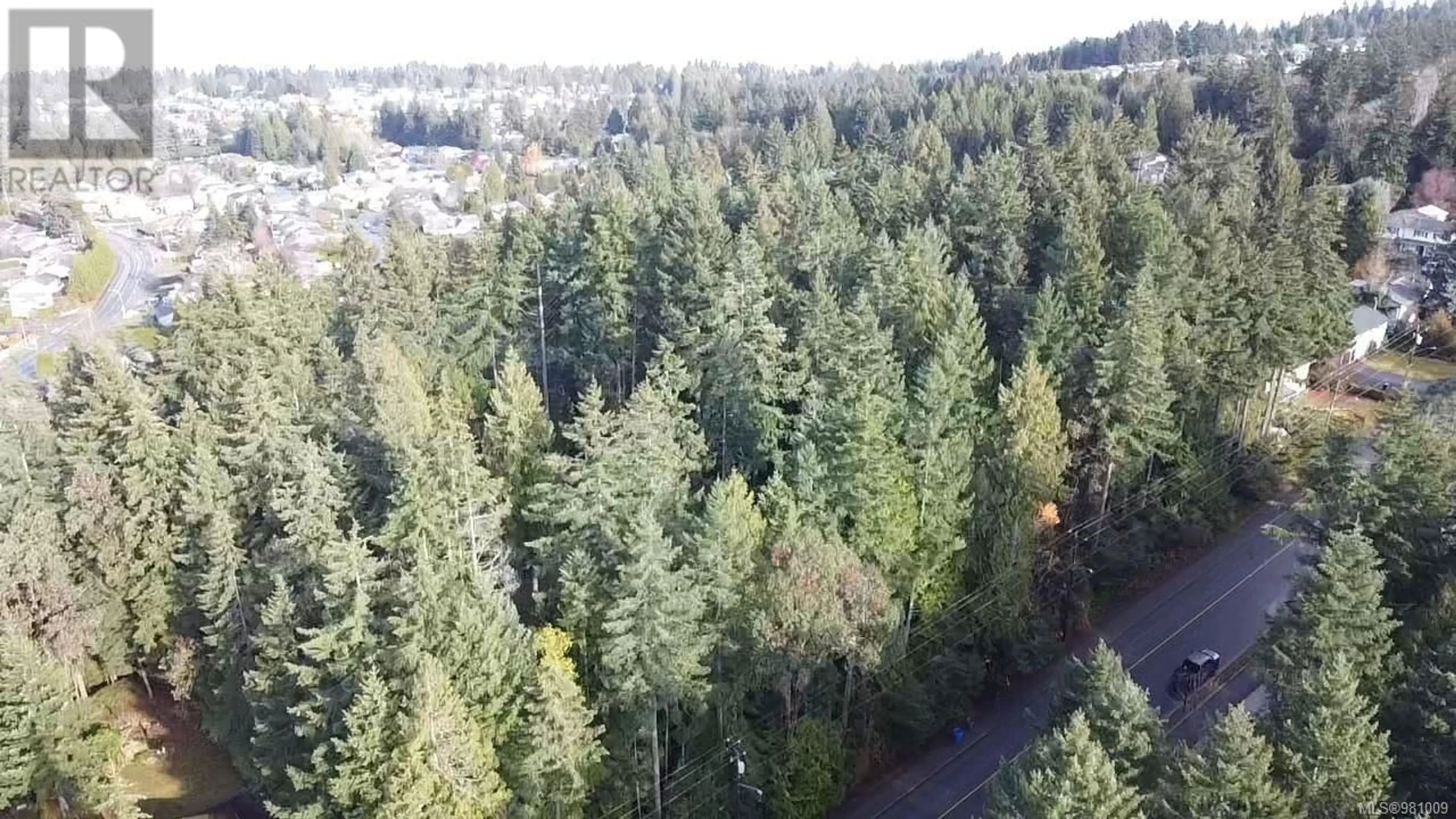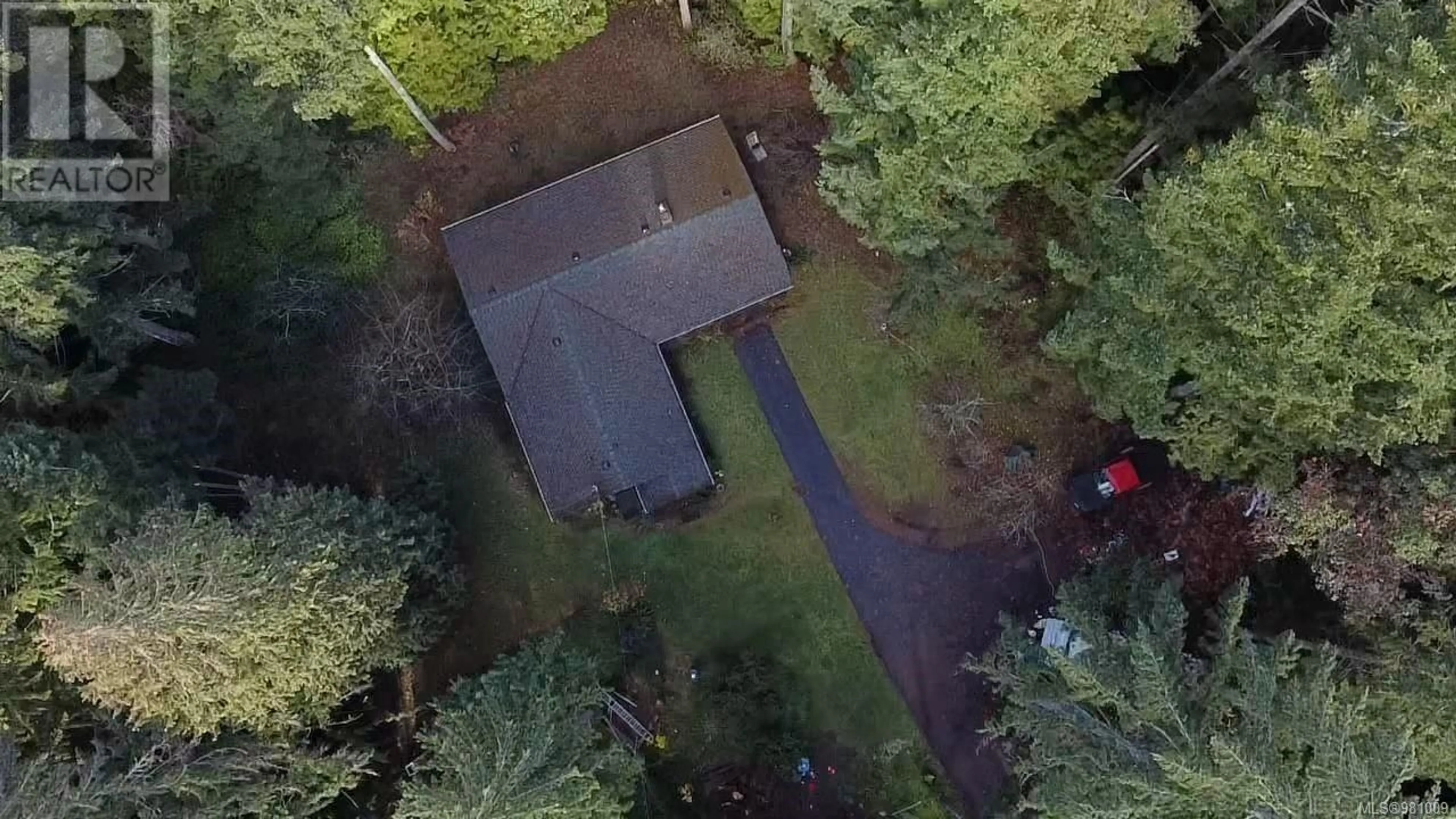6060 Nelson Rd, Nanaimo, British Columbia V9T5N8
Contact us about this property
Highlights
Estimated ValueThis is the price Wahi expects this property to sell for.
The calculation is powered by our Instant Home Value Estimate, which uses current market and property price trends to estimate your home’s value with a 90% accuracy rate.Not available
Price/Sqft$1,222/sqft
Est. Mortgage$12,454/mo
Tax Amount ()-
Days On Market64 days
Description
2.5 acres located in the desirable North Nanaimo area, featuring ocean views and offering an amazing development potential. This property, being within the City of Nanaimo limits, provides for a beautiful acreage surrounded by mature trees, making this a very tranquil setting. Currently there is a 2300 sq. ft. 3 bedroom 1 bathroom home with an unfinished basement on the property. This land is nestled in a fantastic location close to all levels of schools, shopping, restaurants, recreation facilities, parks, walking trails, coffee shops and all City of Nanaimo amenities. Buyer must due their own due diligence regarding all zoning requirements, and all information is to be confirmed referring to the changes under the BC Government Bill 44 as well as the City of Nanaimo recent zoning changes. Please DO NOT walk the property without an appointment. Home is occupied. All measurements are approximate and data should be verified if importan (id:39198)
Property Details
Interior
Lower level Floor
Storage
15'0 x 15'0Laundry room
10'0 x 12'0Recreation room
15'2 x 29'0Exterior
Parking
Garage spaces 5
Garage type -
Other parking spaces 0
Total parking spaces 5
Property History
 8
8




