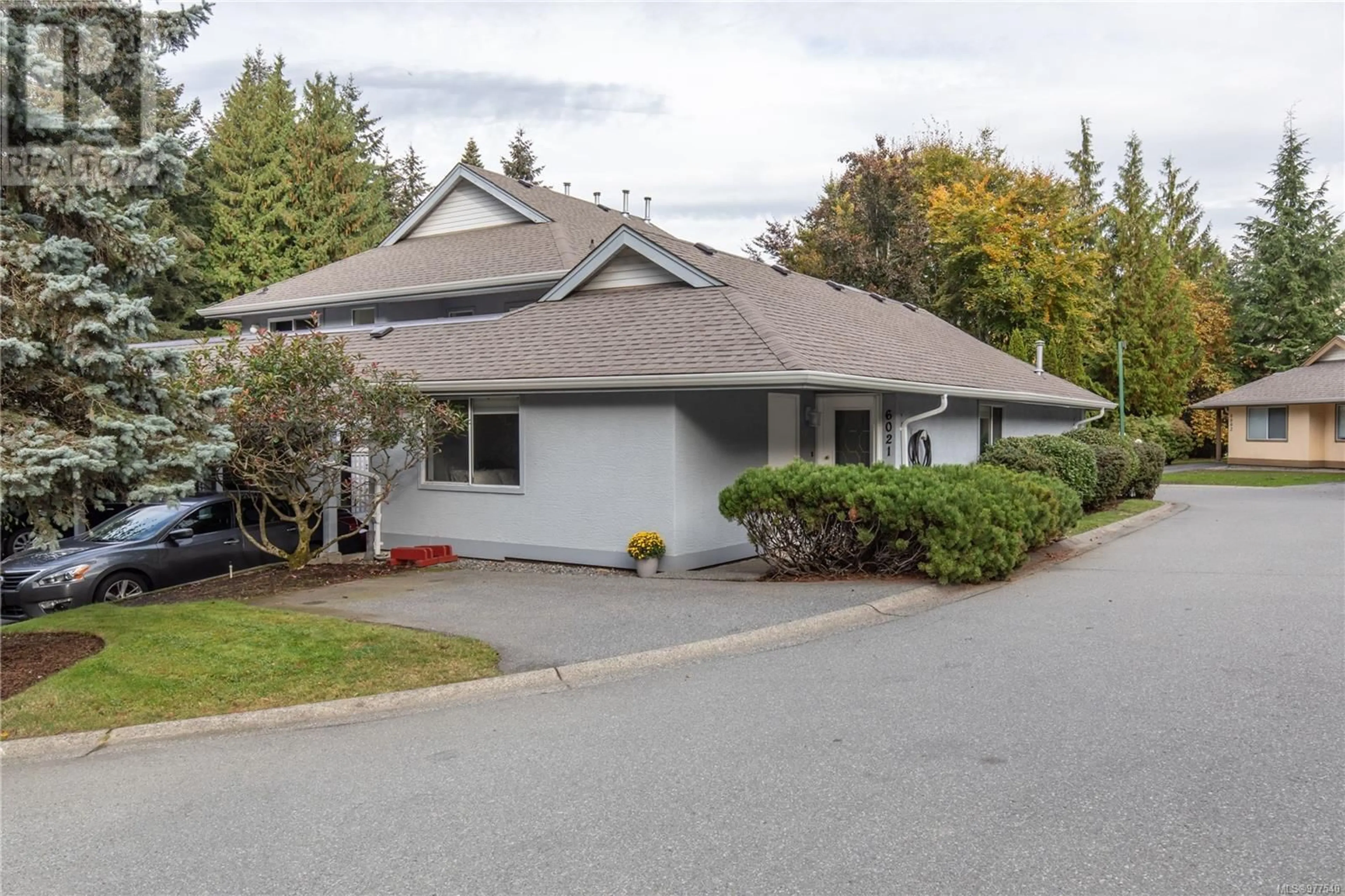6021 Jake's Pl, Nanaimo, British Columbia V9T6E7
Contact us about this property
Highlights
Estimated ValueThis is the price Wahi expects this property to sell for.
The calculation is powered by our Instant Home Value Estimate, which uses current market and property price trends to estimate your home’s value with a 90% accuracy rate.Not available
Price/Sqft$408/sqft
Est. Mortgage$1,911/mo
Maintenance fees$451/mo
Tax Amount ()-
Days On Market23 days
Description
Open House (Cancelled) Saturday Nov, 16th from 10:00 am to 12:00 pm. Welcome to this bright and charming 2-bedroom, 2-bathroom end unit rancher! The living space has expansive windows and includes a cozy gas fireplace. The kitchen has ample cupboards and a functional layout, making it comfortable to live in as is, while still offering room to make it your own. An adjoining dining area features sliding doors to your private patio. Enjoy a comfortable primary bedroom with a large closet and a convenient ensuite. There is ample storage space throughout, including an attached storage area and a spacious laundry/utility room. Located in a well-maintained complex that has gone through several updates, just a 5-minute walk from grocery stores, Woodgrove Mall, Browns, Starbucks, and more, this home is ideally situated for easy access to amenities. With the option for one dog or one cat, it’s perfect for pet lovers. Don’t miss your opportunity to make this lovely home yours! (id:39198)
Property Details
Interior
Features
Main level Floor
Patio
7'2 x 12'0Dining room
10'2 x 8'3Entrance
4'1 x 5'6Ensuite
Exterior
Parking
Garage spaces 1
Garage type -
Other parking spaces 0
Total parking spaces 1
Condo Details
Inclusions
Property History
 38
38

