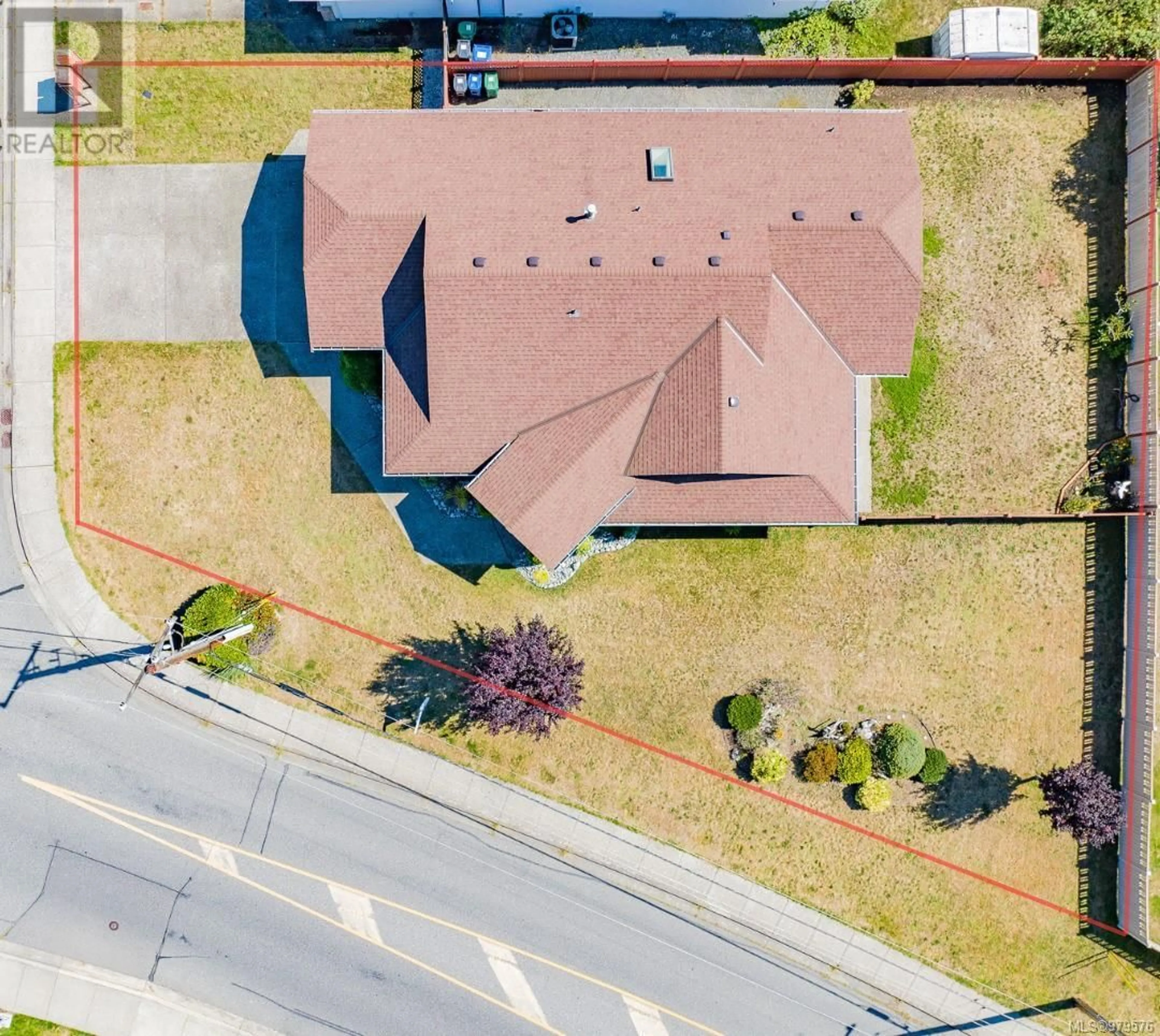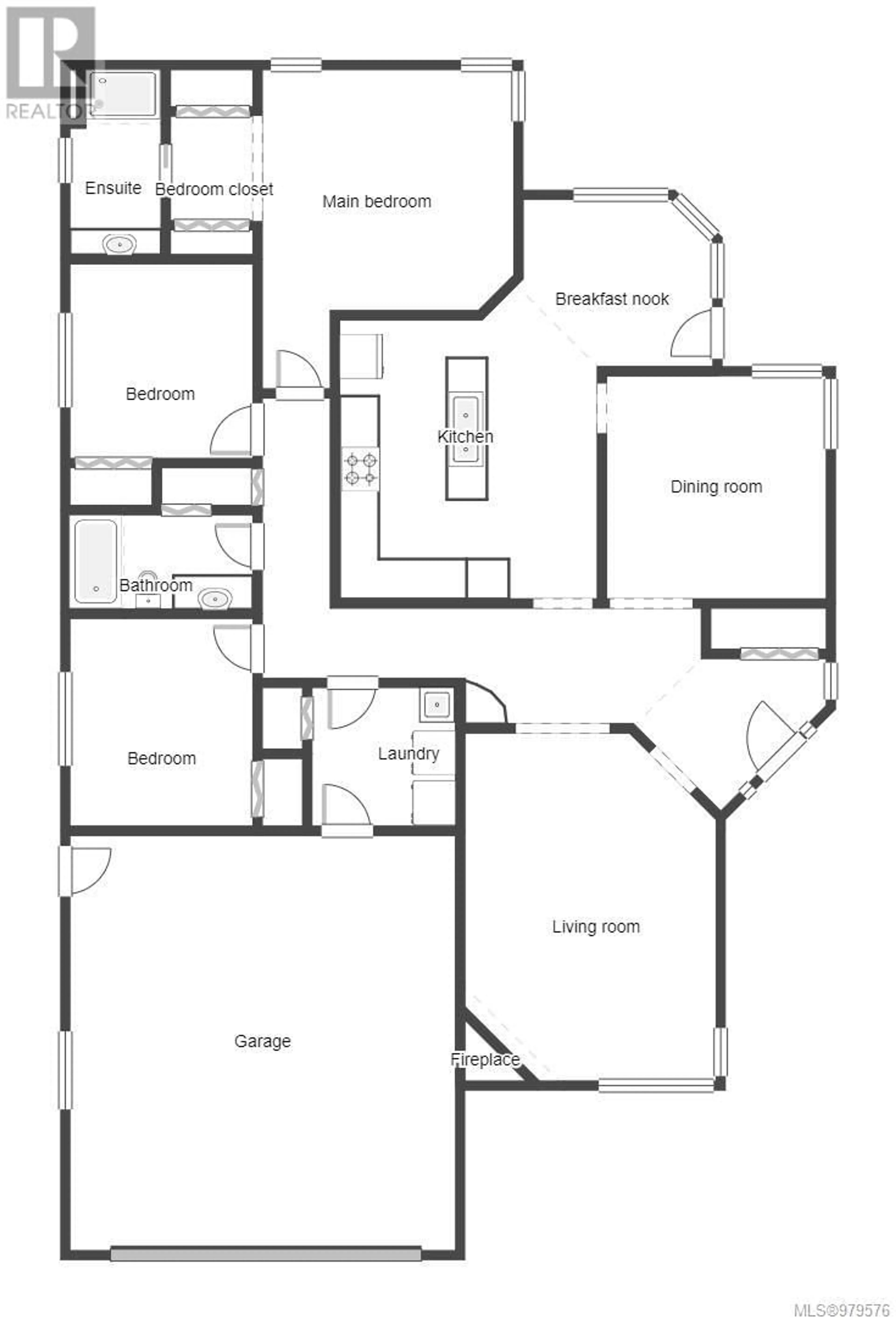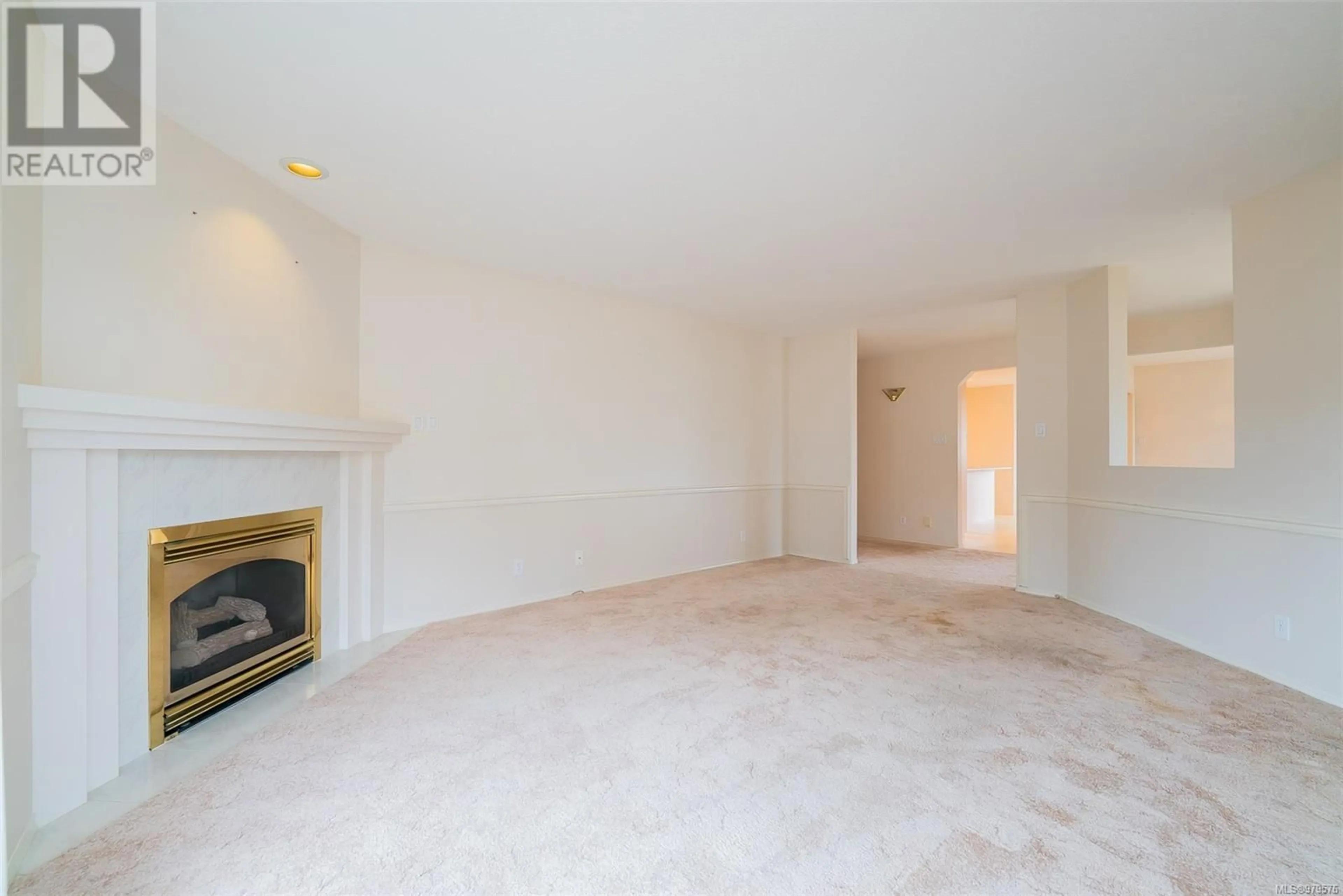5985 Ralston Dr, Nanaimo, British Columbia V9T5S9
Contact us about this property
Highlights
Estimated ValueThis is the price Wahi expects this property to sell for.
The calculation is powered by our Instant Home Value Estimate, which uses current market and property price trends to estimate your home’s value with a 90% accuracy rate.Not available
Price/Sqft$477/sqft
Est. Mortgage$3,221/mo
Tax Amount ()-
Days On Market56 days
Description
Unlock the potential of this generous and inviting home, just waiting for your personal touch! The expansive kitchen, complete with a central island workstation, is a dream for culinary enthusiasts and a great spot for family or friends to gather. Picture yourself hosting in the formal dining room or enjoying casual meals in the charming breakfast nook, which opens onto a delightful patio. Relax in the refined living room, where a cozy gas fireplace sets a welcoming tone for memorable gatherings. With its extra-wide hallways, the home exudes an open, airy feel throughout. The spacious primary bedroom features double closets and a private 3-piece ensuite, combining comfort with convenience. Additional highlights include a silent floor system and high ceilings that add to the home’s sophisticated ambiance. Ideally located near shopping, scenic parks, and top-rated schools, this property offers a unique chance to shape your dream home. Don’t let this opportunity pass you by—schedule your viewing today! (id:39198)
Property Details
Interior
Features
Main level Floor
Primary Bedroom
17 ft x 13 ftLiving room
18 ft x 13 ftLaundry room
7 ft x 7 ftKitchen
14 ft x 13 ftExterior
Parking
Garage spaces 2
Garage type -
Other parking spaces 0
Total parking spaces 2




