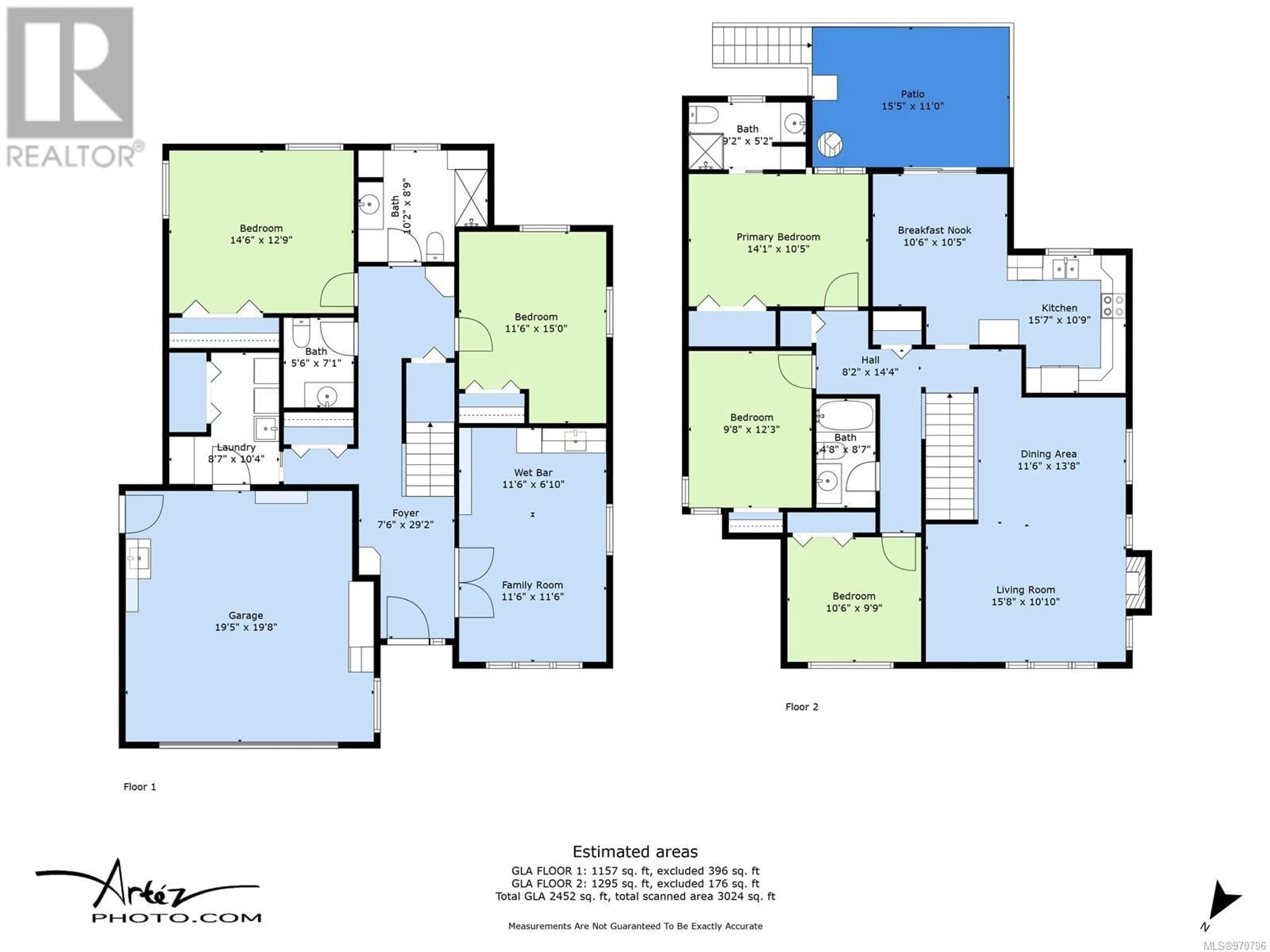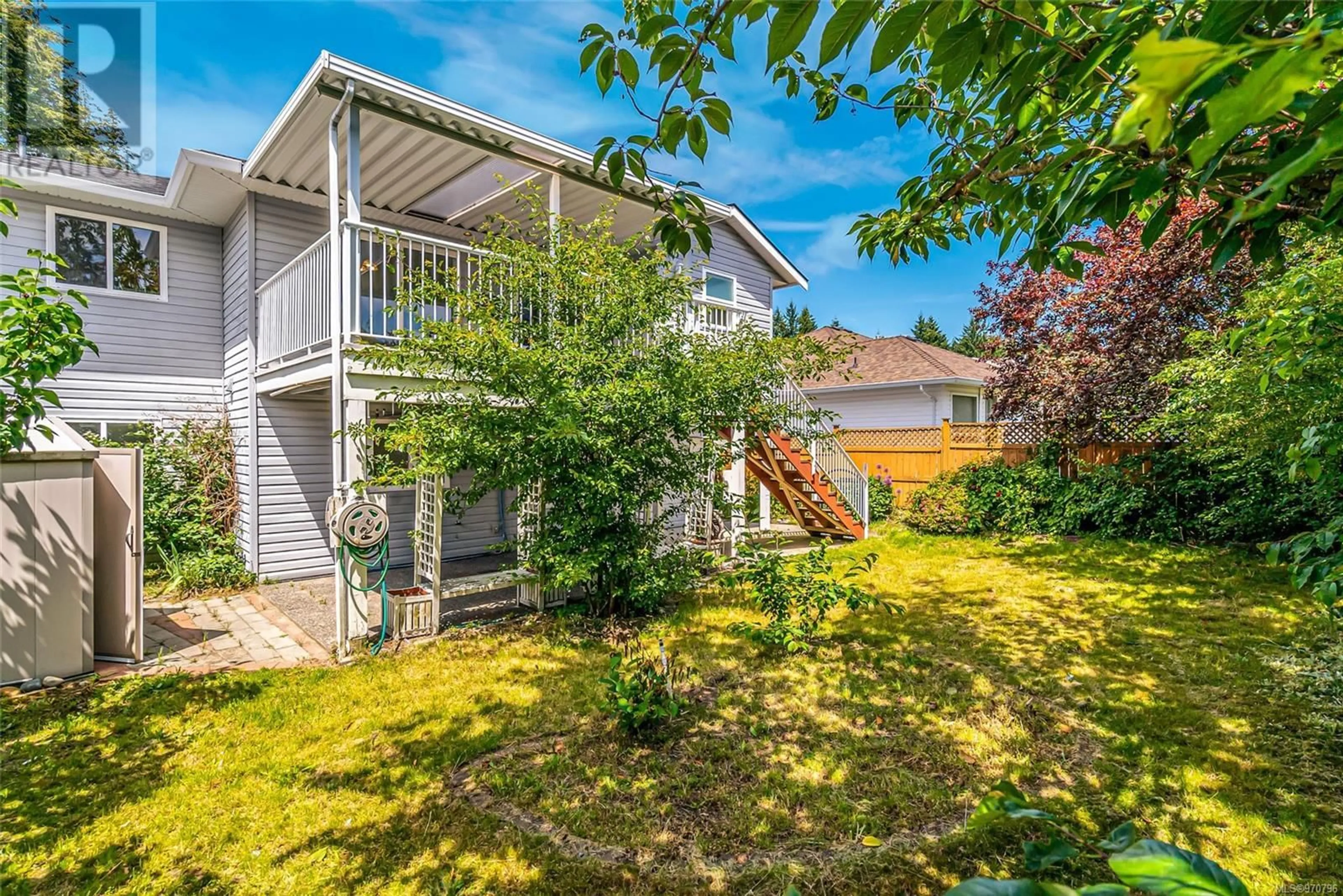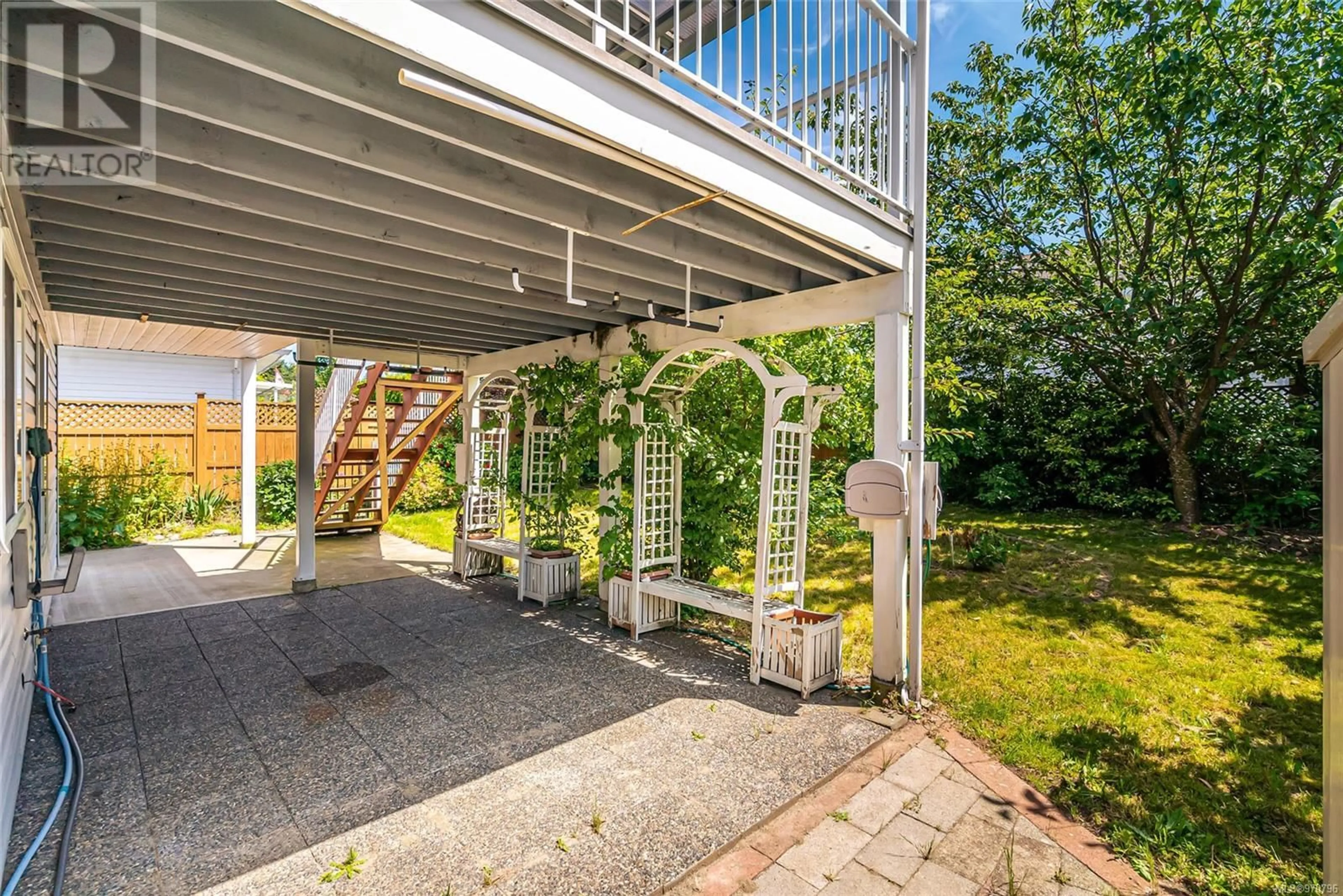5969 Oliver Rd, Nanaimo, British Columbia V9T6G6
Contact us about this property
Highlights
Estimated ValueThis is the price Wahi expects this property to sell for.
The calculation is powered by our Instant Home Value Estimate, which uses current market and property price trends to estimate your home’s value with a 90% accuracy rate.Not available
Price/Sqft$281/sqft
Est. Mortgage$3,650/mo
Tax Amount ()-
Days On Market159 days
Description
Fantastic Gauthier-built home in North Nanaimo. Upgraded with a new fiberglass shingle roof, all plumbing replaced to PEX, new flooring in each bedroom, and fresh paint on most walls. The ground floor features 2 spacious bedrooms, a powder room, wheelchair-accessible 3-piece bath, and a family room with a wet bar. Upstairs, the bright living room offers mountain views, a gas fireplace, hardwood floors, and large windows with blinds. The upgraded kitchen boasts new counters, tile backsplash, and maple cabinet doors. The eating nook leads to a covered deck with mountain views. The beautifully landscaped backyard has southern exposure. The master suite includes an ensuite, 2 bedrooms, and a 4-piece bath. Near Oliver Woods Rec Centre & North Town Centre. Measurements by Artez; verify if important. (id:39198)
Property Details
Interior
Features
Lower level Floor
Laundry room
8'7 x 10'4Family room
11'6 x 18'4Entrance
7'6 x 29'2Bedroom
measurements not available x 15 ftExterior
Parking
Garage spaces 4
Garage type -
Other parking spaces 0
Total parking spaces 4





