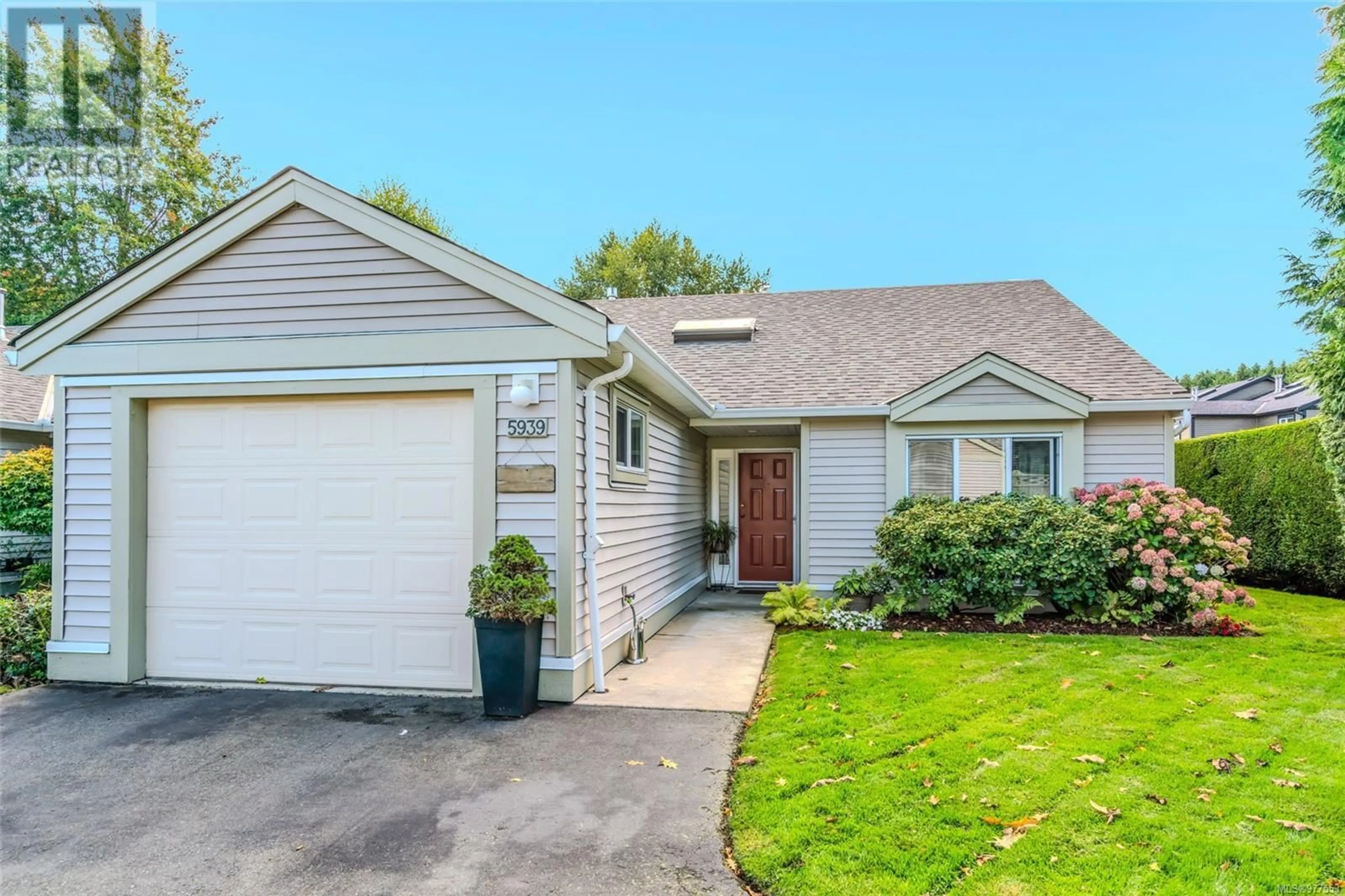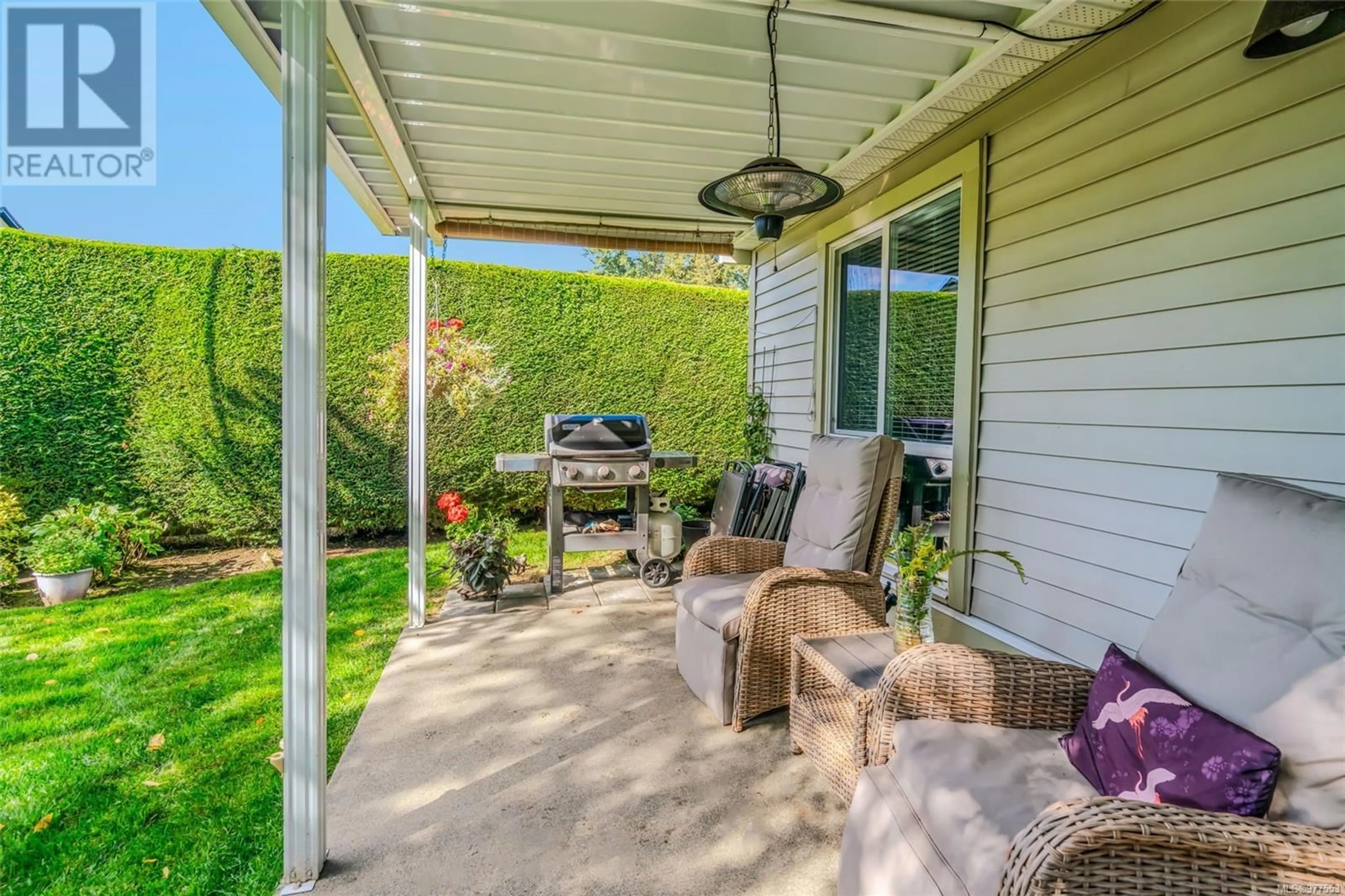5939 Waterton Dr, Nanaimo, British Columbia V9T6A9
Contact us about this property
Highlights
Estimated ValueThis is the price Wahi expects this property to sell for.
The calculation is powered by our Instant Home Value Estimate, which uses current market and property price trends to estimate your home’s value with a 90% accuracy rate.Not available
Price/Sqft$514/sqft
Est. Mortgage$2,572/mo
Maintenance fees$407/mo
Tax Amount ()-
Days On Market51 days
Description
The sun is shining on the private back yard & patio of this perfect 2 bedroom / 2 bathroom patio home. Its at the end of he row & has partially fenced yard with lawn & flowers year round. Covered Patio, the suite has many updates including engineered hardwood floors, new gas fireplace with white wood mantle ( living room ) Stylish ceiling fans in most rooms, gas hot water tank (2018) renovated kitchen with marble look counters, new hardware, stainless steel appliances including garburetor, new stainless steel sink, silent vented oven hood fan, updated bathrooms ensuite with double walk in shower new vanity and toilets. New high efficiency baseboard heater, ductless heat pump and more. Strata has already updated windows (2020) and roof (2023) Shopping close by & close to bus stop, RV Parking at reasonable rate on site, pets allowed (limited) Great North Nanaimo Location. (id:39198)
Property Details
Interior
Features
Main level Floor
Patio
13'10 x 7'11Living room
14'5 x 13'3Dining room
11'7 x 10'10Kitchen
10'10 x 8'0Exterior
Parking
Garage spaces 2
Garage type -
Other parking spaces 0
Total parking spaces 2
Condo Details
Inclusions
Property History
 31
31

