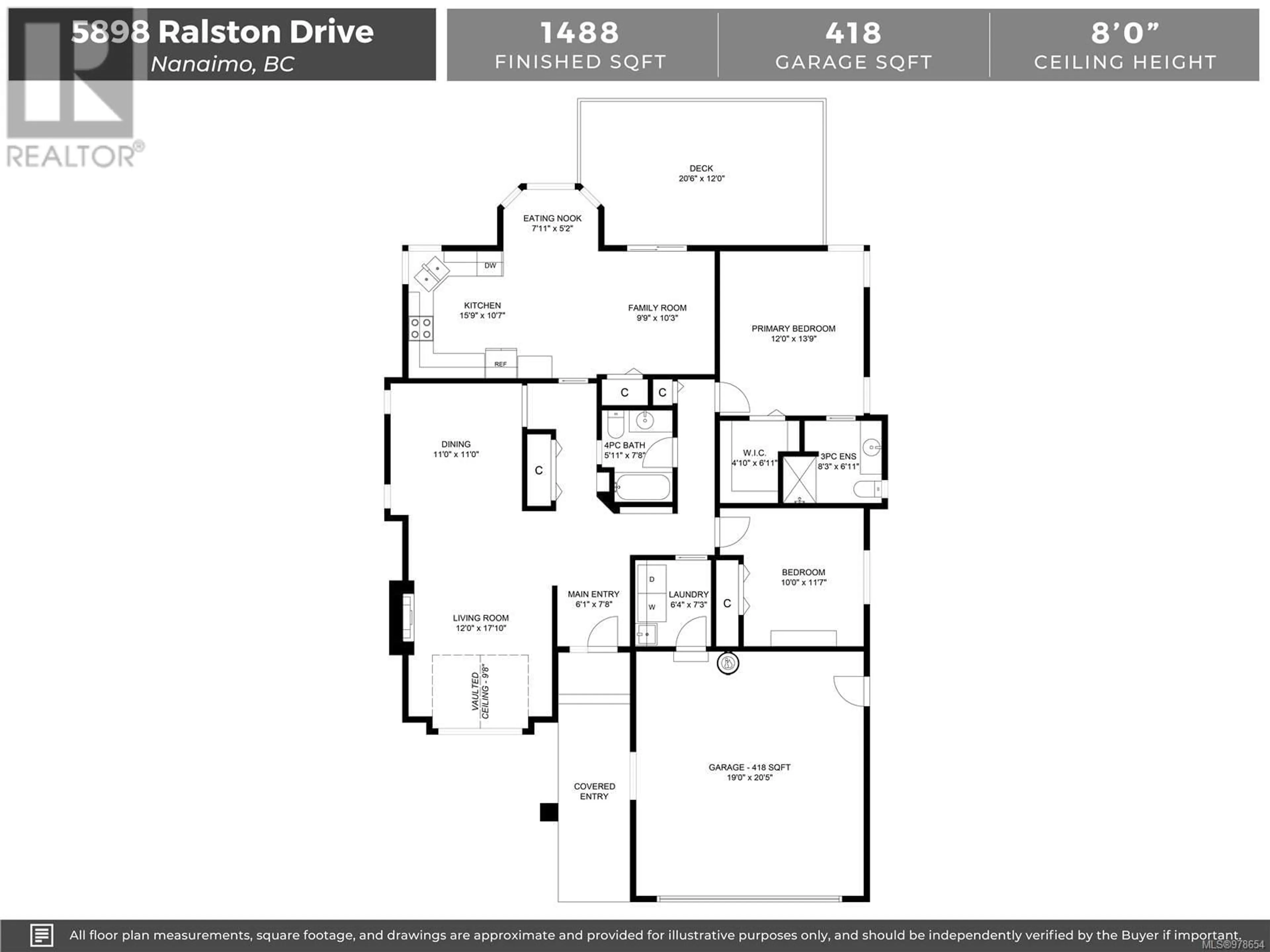5898 Ralston Dr, Nanaimo, British Columbia V9T5X2
Contact us about this property
Highlights
Estimated ValueThis is the price Wahi expects this property to sell for.
The calculation is powered by our Instant Home Value Estimate, which uses current market and property price trends to estimate your home’s value with a 90% accuracy rate.Not available
Price/Sqft$408/sqft
Est. Mortgage$3,345/mo
Tax Amount ()-
Days On Market36 days
Description
Nestled in the sought-after Oliver Woods neighborhood, this meticulous 2-bed, 2-bath rancher spans 1,488 sqft. The home boasts a vaulted ceiling in the living room, w/plenty of windows & skylights that flood the home w/natural light, creating a bright & airy ambiance. Inside, you'll find gleaming hardwood floors, vinyl windows, & the peace of mind that comes w/Poly-B plumbing removal & PEX installation (2013). The second bedroom includes a murphy bed, perfect for guest visits. Enjoy cozy evenings by the gas fireplace, installed 2023, or relax on the new rear deck (2023) overlooking the mature landscaping & fully fenced yard. Additional features include a newer hot water tank, 2 ductless heat pumps & a storage shed. Ideally located w/in walking distance to Oliver Woods Community Center & Nanaimo N.Town Mall, w/a bus stop nearby, offering tranquility & accessibility—perfect for those seeking a bright, low-maintenance home in a prime location! Data and meas. approx.must be verified if import. (id:39198)
Property Details
Interior
Features
Main level Floor
Living room
12'0 x 17'10Kitchen
15'9 x 10'7Dining nook
7'11 x 5'2Entrance
6'1 x 7'8Exterior
Parking
Garage spaces 4
Garage type -
Other parking spaces 0
Total parking spaces 4
Property History
 41
41

