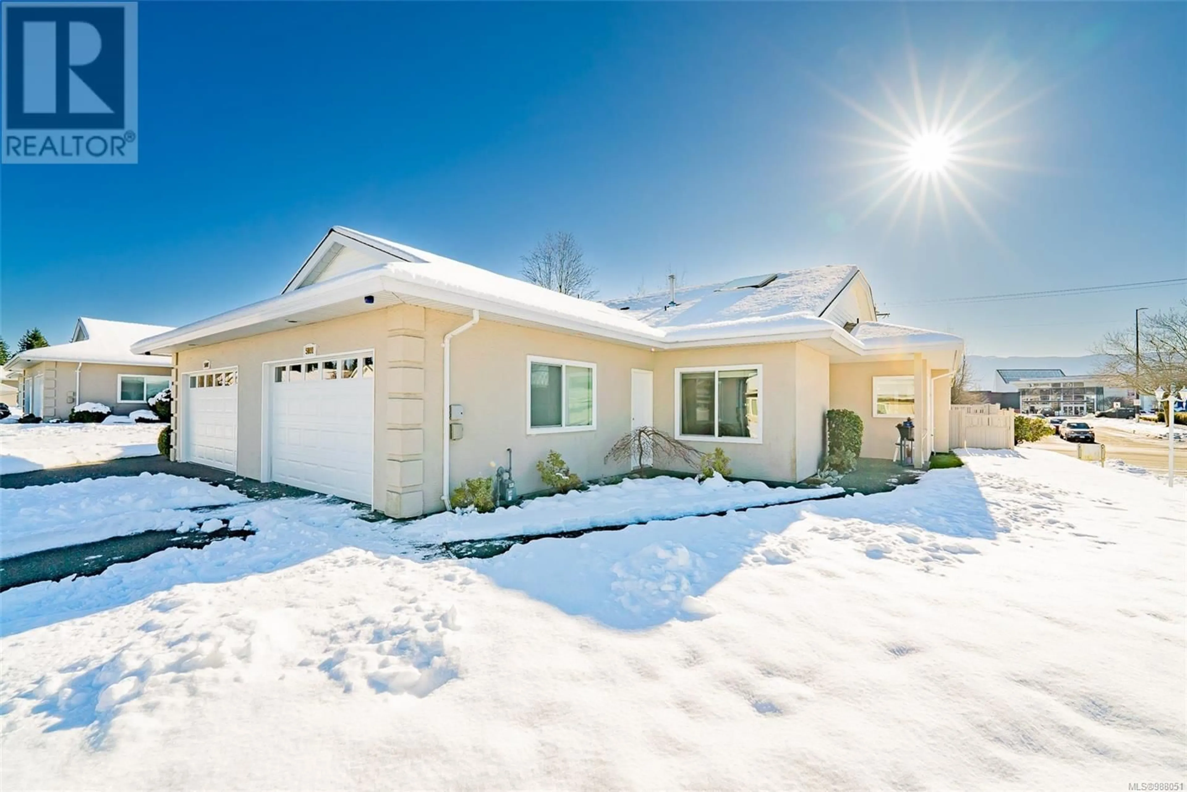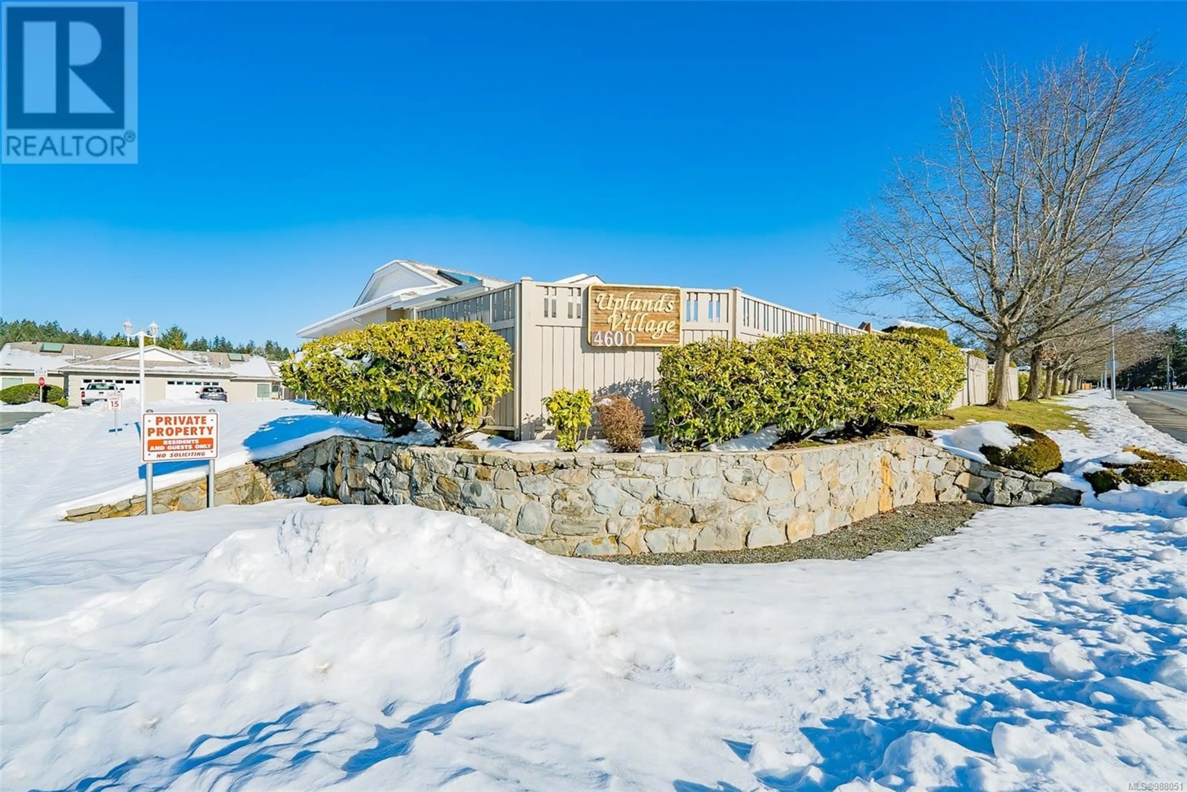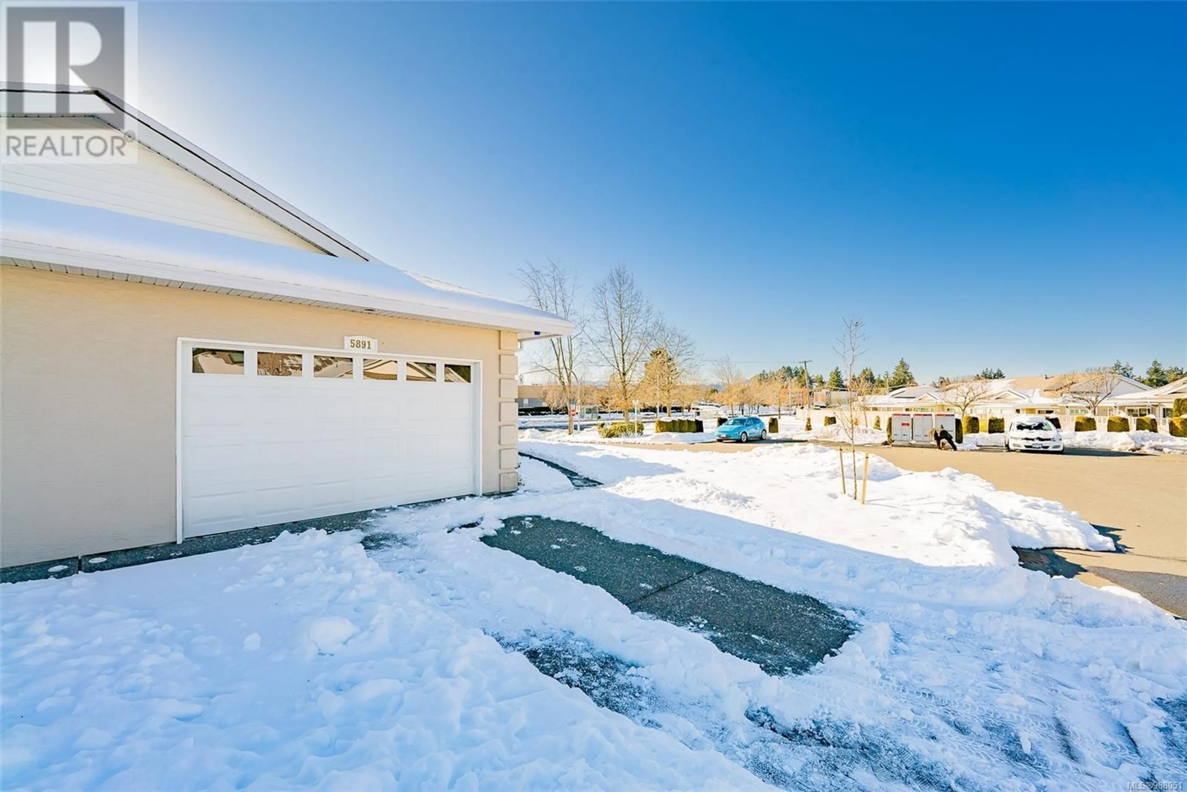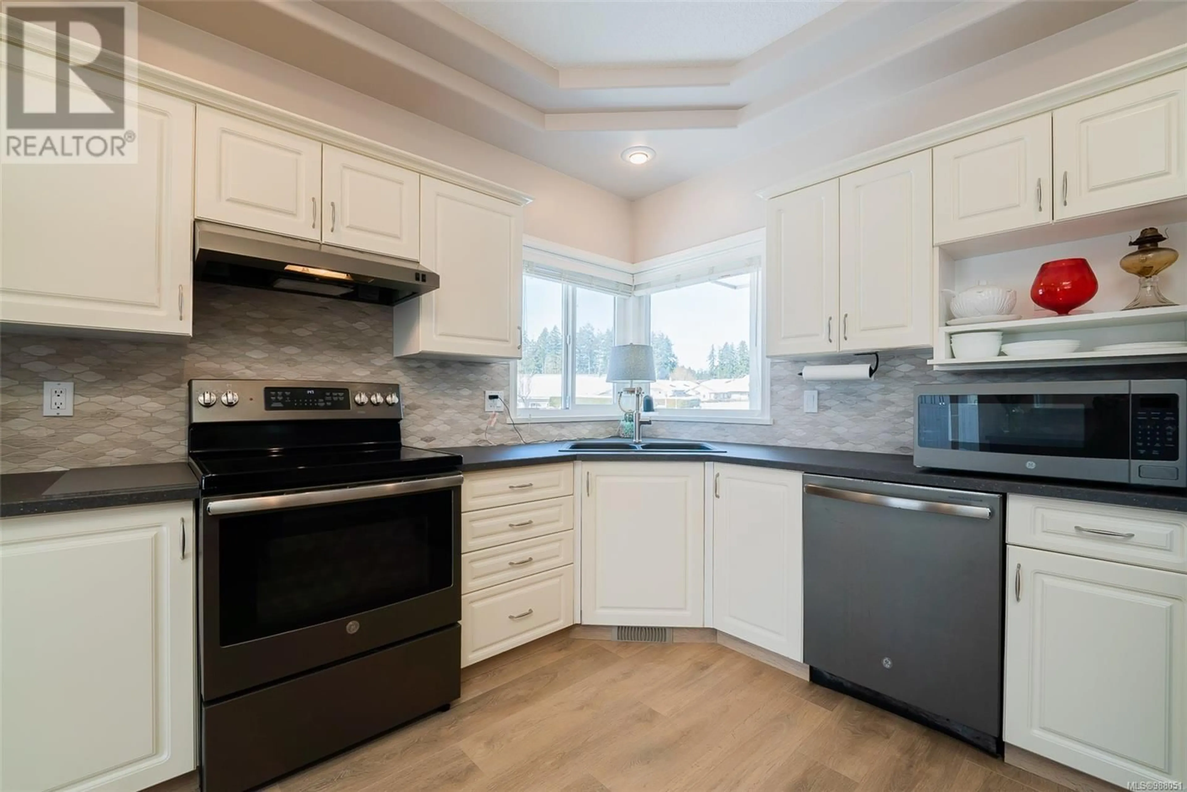5891 Primrose Dr, Nanaimo, British Columbia V9T6B8
Contact us about this property
Highlights
Estimated ValueThis is the price Wahi expects this property to sell for.
The calculation is powered by our Instant Home Value Estimate, which uses current market and property price trends to estimate your home’s value with a 90% accuracy rate.Not available
Price/Sqft$532/sqft
Est. Mortgage$2,856/mo
Maintenance fees$361/mo
Tax Amount ()-
Days On Market8 days
Description
Sought-After Patio Home in Uplands Village Located in one of Nanaimo’s most desirable patio home communities, this 2-bedroom, 2-bathroom rancher-style home offers convenience, comfort, and low-maintenance living. Situated directly across from Nanaimo North Town Centre and just steps from Oliver Woods Community Centre, it’s within easy walking distance of shops, restaurants, health services, public transit, and more. The bright, open-concept layout is filled with natural light from skylights and large windows. The spacious primary bedroom includes a walk-in closet and ensuite, while a cozy natural gas fireplace and forced-air gas heating ensure year-round comfort. The kitchen features white cabinetry, dark countertops, a stylish backsplash, and stainless steel appliances. Laminate flooring throughout adds both warmth and durability. Outside, a partially covered patio provides a great space to relax. Additional highlights include low strata fees, a crawl space for extra storage, a garage with ample space, and nearby visitor parking. Recent updates, including a new hot water tank and roof, offer added peace of mind. This 55+ community allows one dog or one cat. This move-in-ready patio home is a must-see! Check out the 3D virtual tour and video. All measurements are approximate and should be verified if important. (id:39198)
Property Details
Interior
Features
Main level Floor
Bedroom
11'0 x 11'8Bathroom
Ensuite
Primary Bedroom
17'9 x 11'0Exterior
Parking
Garage spaces 2
Garage type -
Other parking spaces 0
Total parking spaces 2
Condo Details
Inclusions
Property History
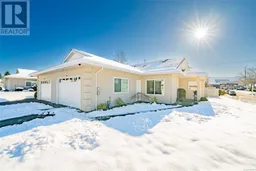 24
24
