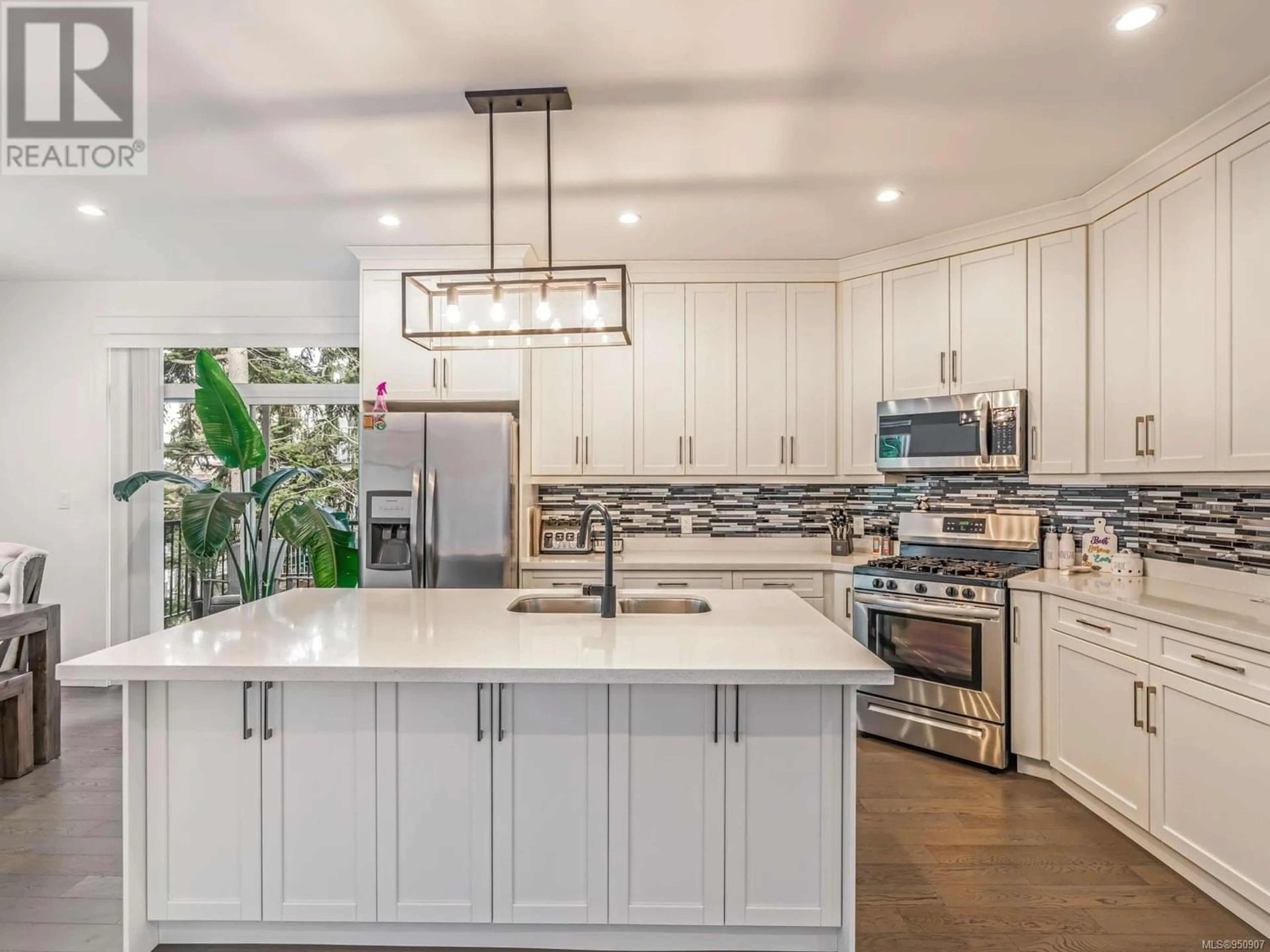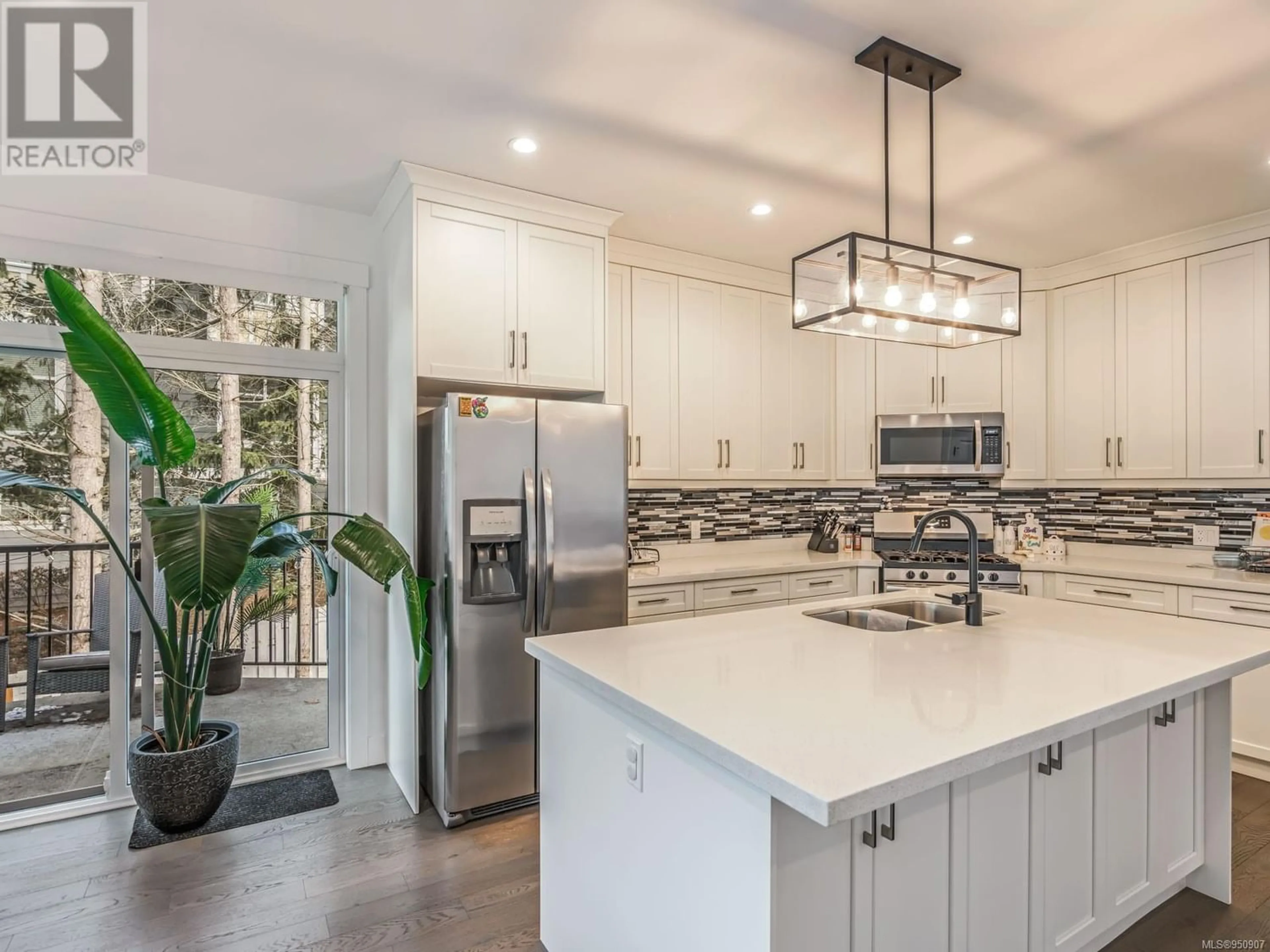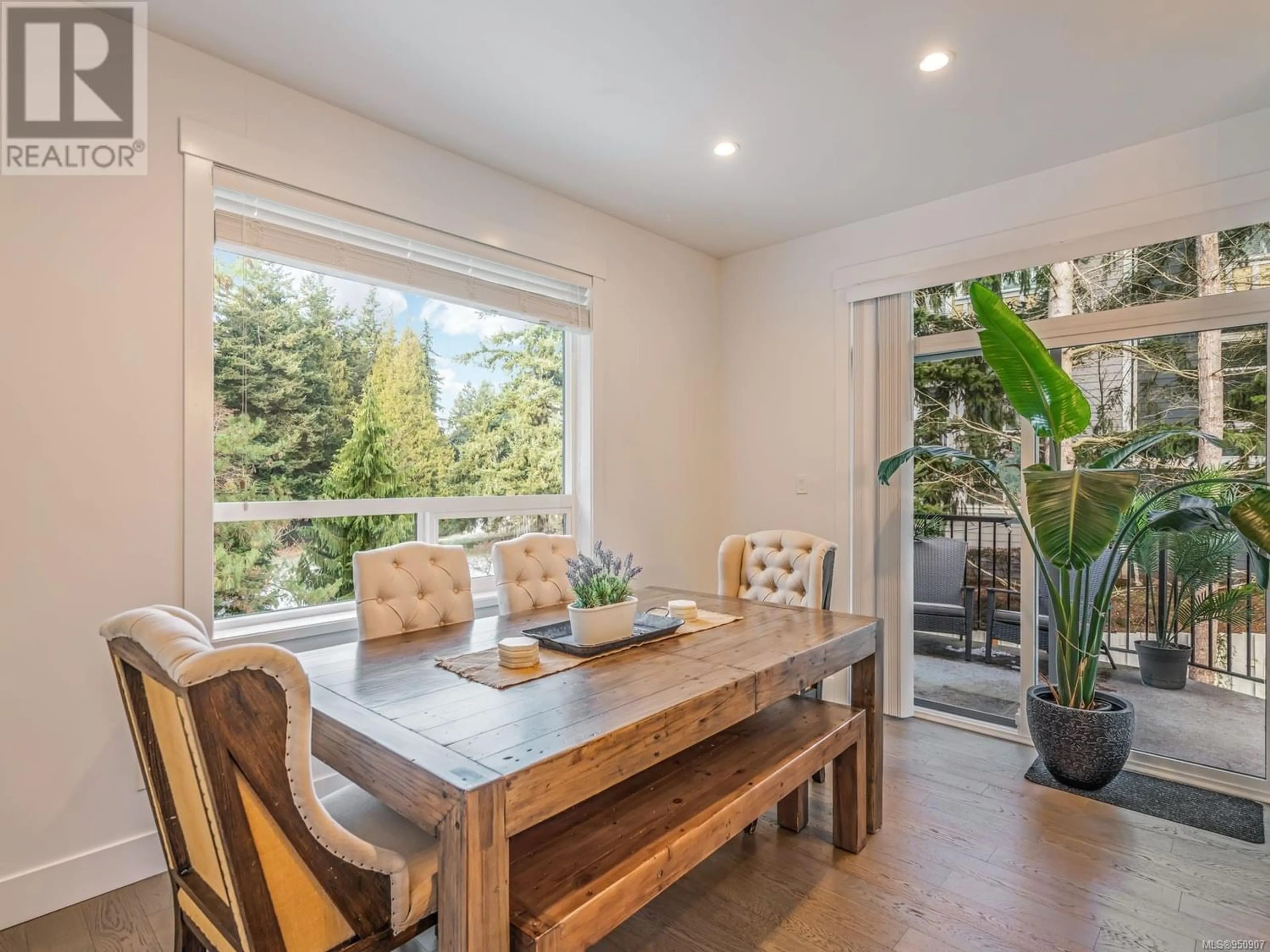560 Doreen Pl, Nanaimo, British Columbia V9T4S1
Contact us about this property
Highlights
Estimated ValueThis is the price Wahi expects this property to sell for.
The calculation is powered by our Instant Home Value Estimate, which uses current market and property price trends to estimate your home’s value with a 90% accuracy rate.Not available
Price/Sqft$419/sqft
Est. Mortgage$5,149/mo
Tax Amount ()-
Days On Market363 days
Description
Spacious newer home with legal suite in the North end of town. This 6 bedroom, 4 bathroom home sits at the end of a quiet cul-de-sac adjacent to park space. The main portion of the home is open concept with quartz counters, stainless steel appliances, walk in pantry and a cozy gas fireplace in the main living room. There are 3 large bedrooms and 2 bathrooms on the main which includes the primary bedroom with feature wall, walk in closet and 5 piece en-suite. On the lower level and still part of the main is a massive bedroom with separate entrance and its own 4 piece washroom. The legal 2 bedroom suite is private with its own patio area and views of greenery out the kitchen rear windows. This newer construction home offers modern finishes in a convenient and desirable location. The suite is able to connect to the main so offers flexibility from mortgage helper, large single family home or investment property. All data and measurements are approximate and should be verified by a buyer. (id:39198)
Property Details
Interior
Features
Main level Floor
Bedroom
14'4 x 8'10Bathroom
Bedroom
10'8 x 10'7Ensuite
Exterior
Parking
Garage spaces 4
Garage type -
Other parking spaces 0
Total parking spaces 4
Property History
 53
53




