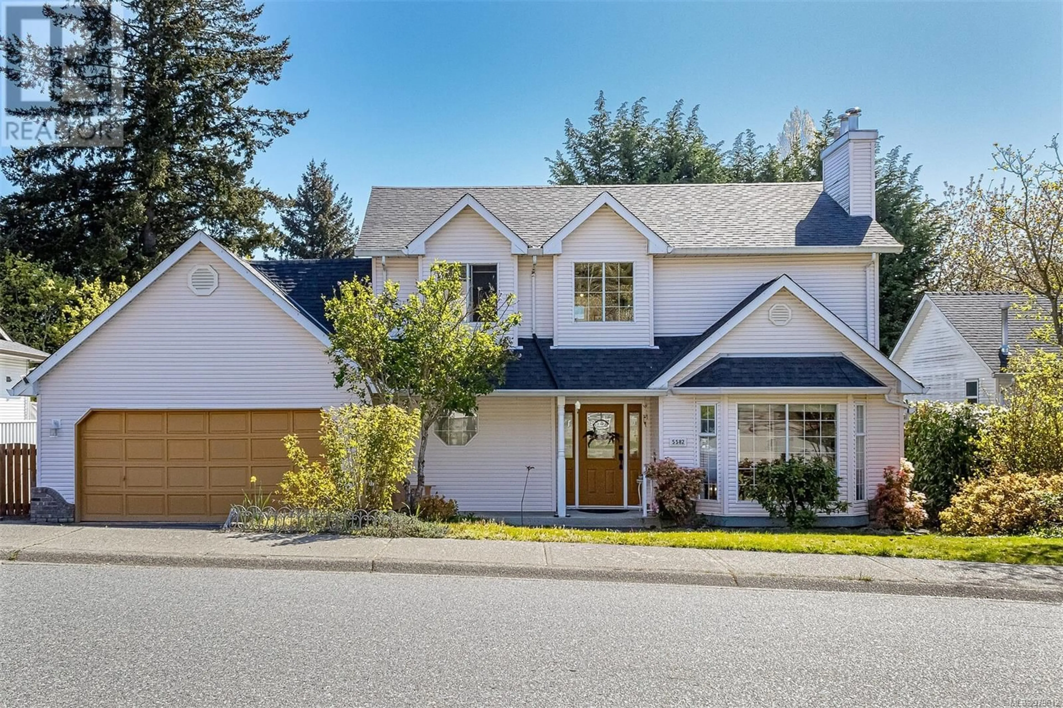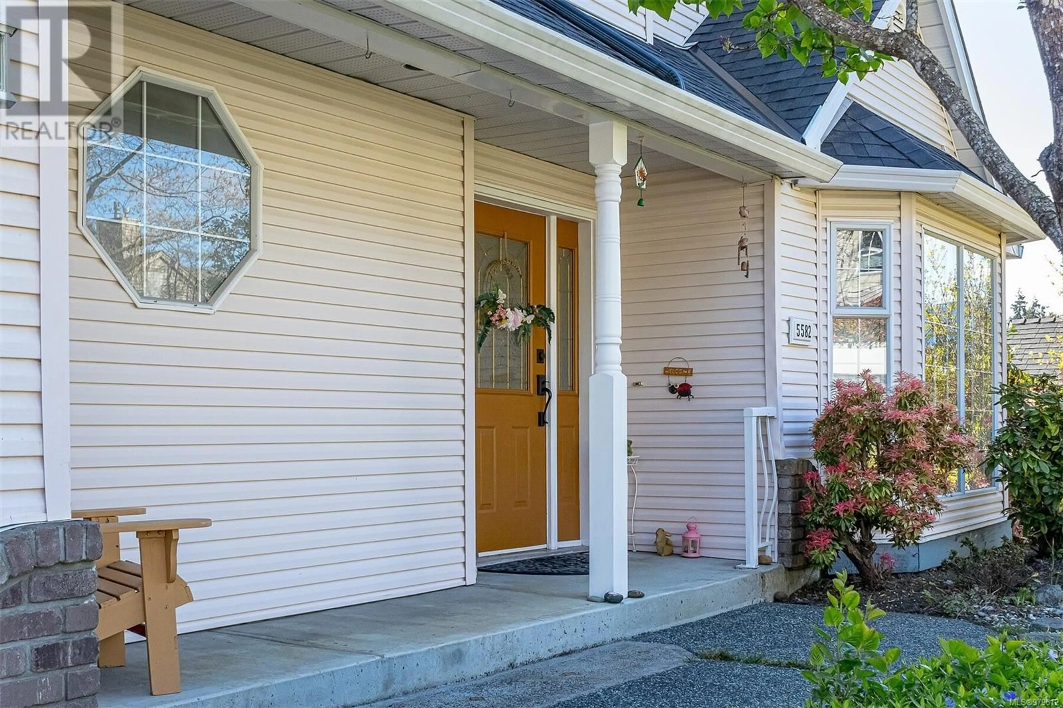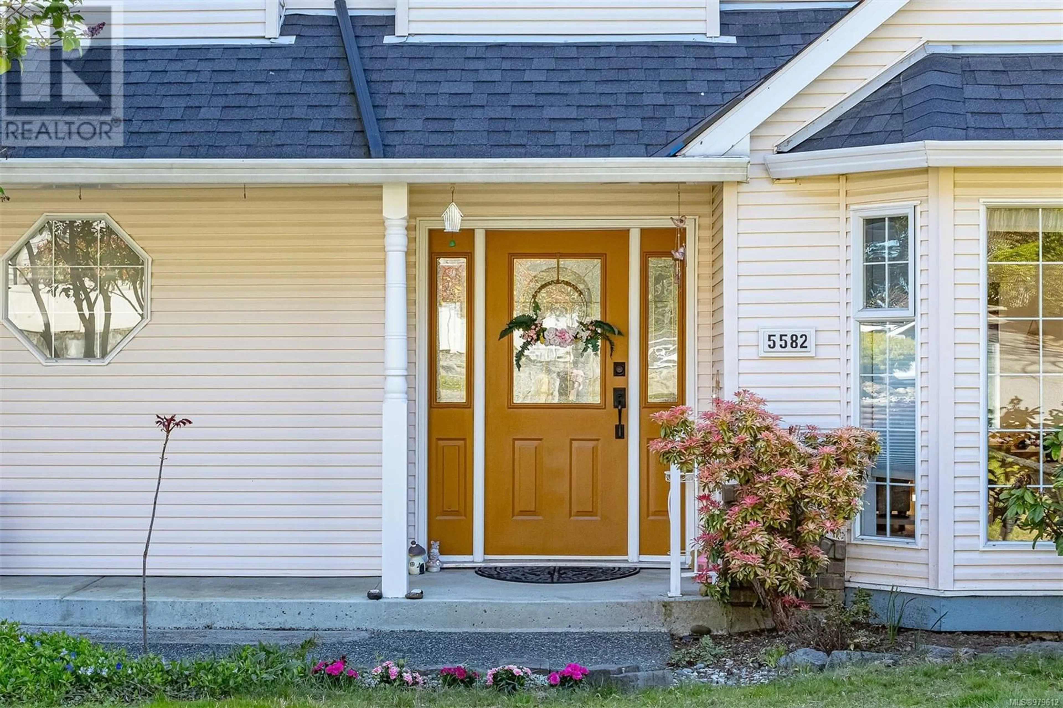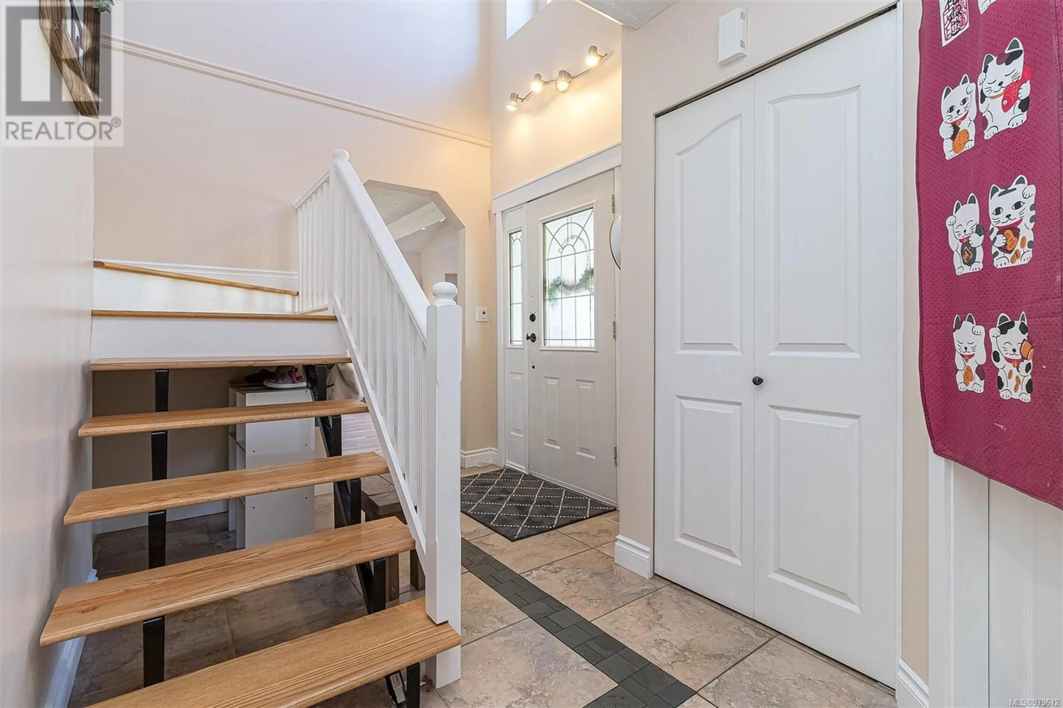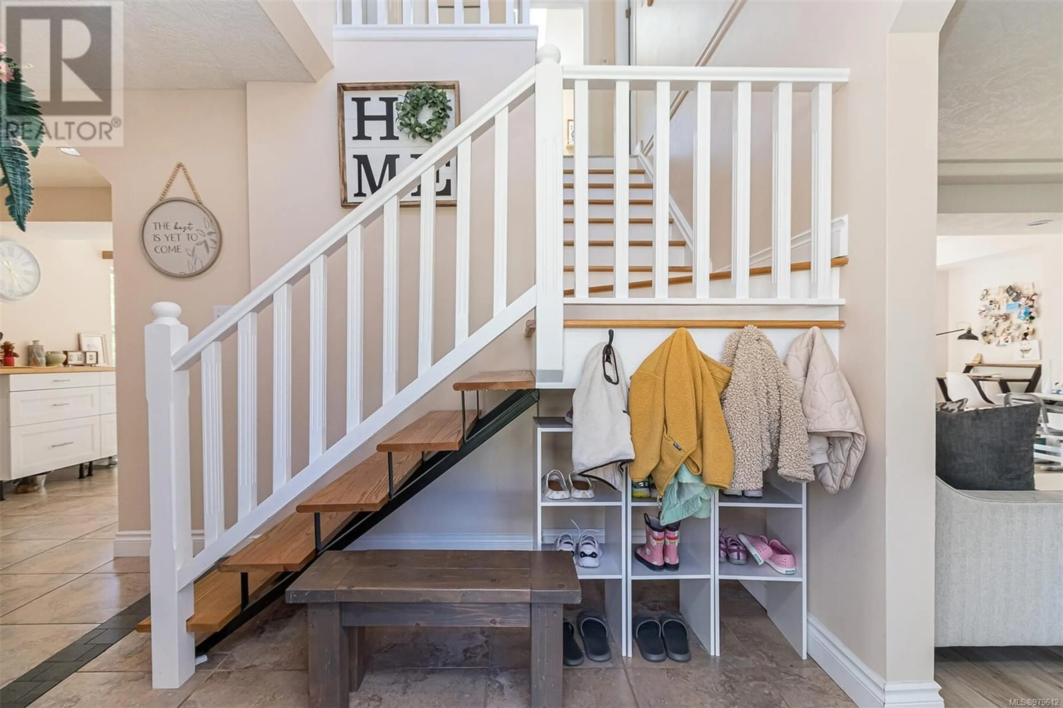5582 Garibaldi Dr, Nanaimo, British Columbia V9T6B2
Contact us about this property
Highlights
Estimated ValueThis is the price Wahi expects this property to sell for.
The calculation is powered by our Instant Home Value Estimate, which uses current market and property price trends to estimate your home’s value with a 90% accuracy rate.Not available
Price/Sqft$315/sqft
Est. Mortgage$3,560/mo
Tax Amount ()-
Days On Market56 days
Description
Located in North Nanaimo's desirable Parkwood subdivision/Dover Bay area. This wonderful main level entry 3-level 4 bedrooms & 4 bathrooms residence is a must see! As you enter the main level you are greeted with an open Living & Dining Room with bay window & gas fireplace. The adjacent Kitchen & nook area has loads of cupboards, with convenient access to the large sundeck, overlooking the beautiful backyard. There are 3 spacious Bedrooms on the upper level, including the Primary bedroom with a gas fireplace and a 3 pc Ensuite, while a 4 pc Main Bath is also on this floor. The lower level has the 4th bedroom,1 den/office, 3 pc bathroom and large laundry area. The gas furnace in the big scrawl space. The home is fully landscaped, including the fully fenced rear yard, surrounding greenery offers privacy. New furnace, new flooring, 6 years old roofing. Steps to Dover Bay Secondary, walking distance to Library, Costco, Woodgrove Mall. Don't miss the opportunity to own this beautiful home (id:39198)
Property Details
Interior
Features
Second level Floor
Bedroom
10'7 x 9'7Bedroom
10'7 x 11'1Ensuite
Primary Bedroom
13'1 x 16'10Exterior
Parking
Garage spaces 4
Garage type -
Other parking spaces 0
Total parking spaces 4

