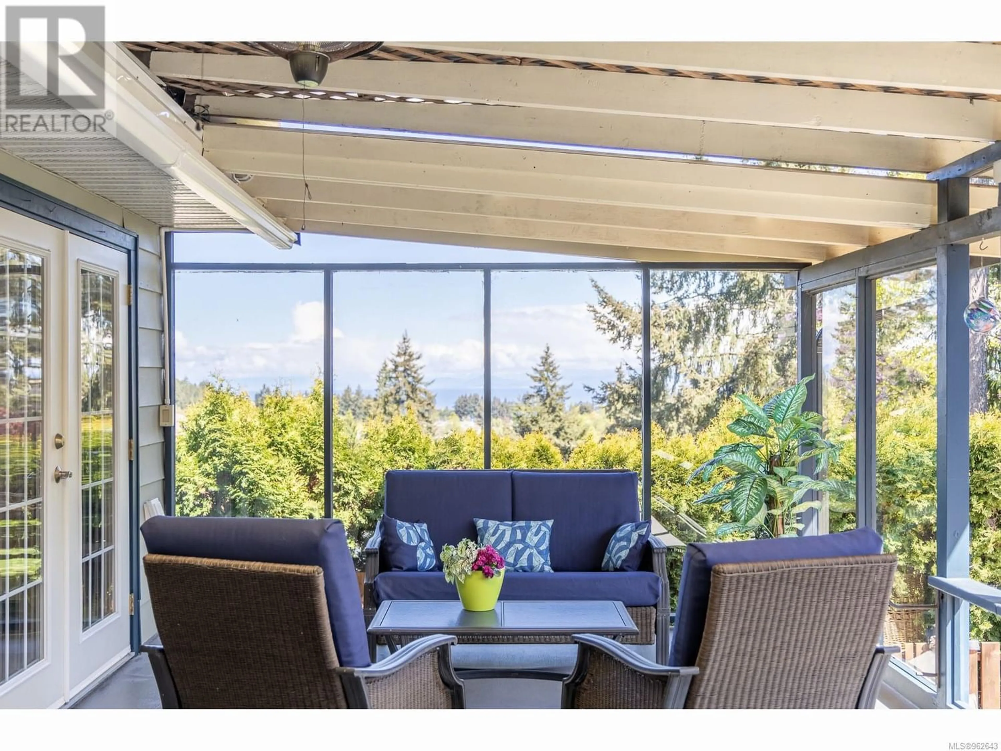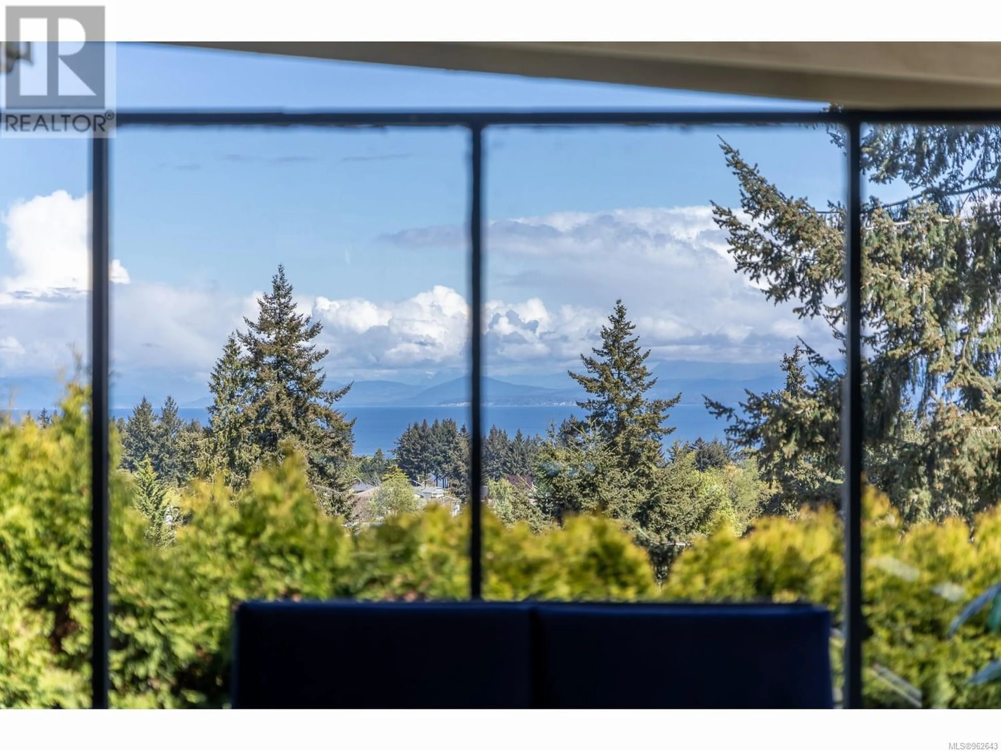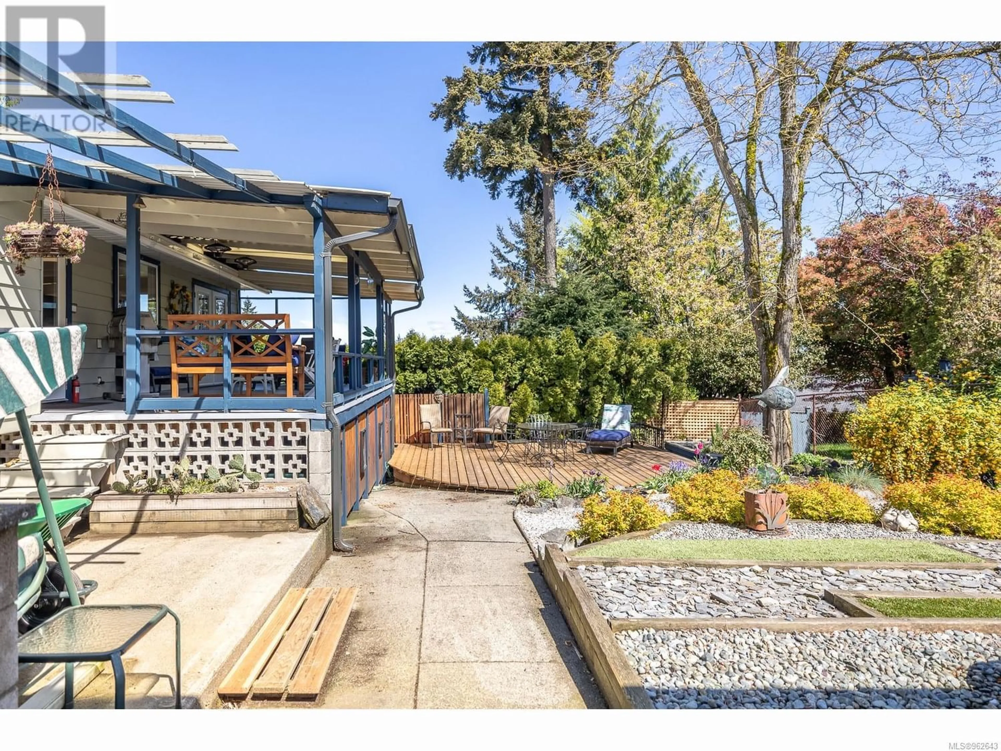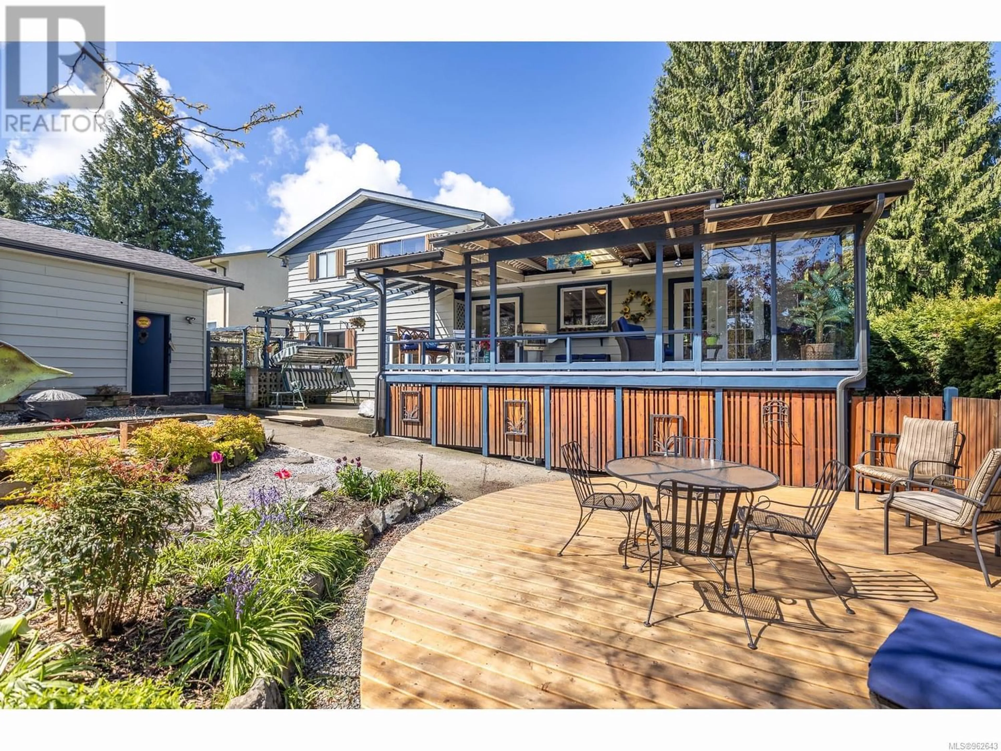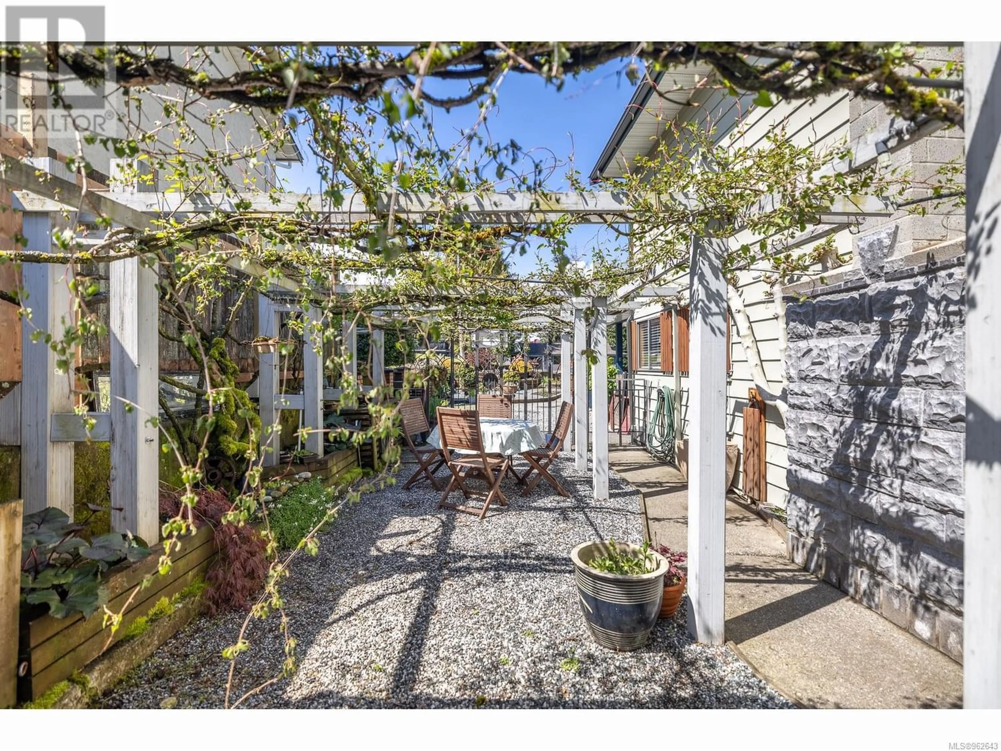5518 CLIPPER Dr, Nanaimo, British Columbia V9T5M7
Contact us about this property
Highlights
Estimated ValueThis is the price Wahi expects this property to sell for.
The calculation is powered by our Instant Home Value Estimate, which uses current market and property price trends to estimate your home’s value with a 90% accuracy rate.Not available
Price/Sqft$256/sqft
Est. Mortgage$3,650/mo
Tax Amount ()-
Days On Market256 days
Description
OCEAN VIEW HOME WITH DETACHED WORKSHOP - Well cared for & thoughtfully updated over the last 20+ years by the current owners, this home is officially ready for its next chapter. Located in the sought after region of North Nanaimo, this quiet street location will conveniently position you moments away from your desired selection of big box retailers to make day to day visits to the store a breeze, but also within walking distance to a diverse collection of outdoor trails & other activities. Those with families will enjoy being in the Randerson Ridge Elementary School & Dover Bay school catchments. The home itself is spread out over 4 levels and impressive with the way that it interacts with the outdoors, showcasing ocean views, natural west coast outlooks, and great indoor/outdoor flow while you are working in your garden, the detached shop, or just wanting to spend time outside on your covered patio during any season. Hobbyists will be impressed by the large detached shop out back and the abundance of parking possibilities on the property with the large oversized carport and wide driveway. (id:39198)
Property Details
Interior
Features
Second level Floor
Bathroom
Ensuite
Primary Bedroom
12'2 x 11'10Bedroom
11'8 x 10'5Exterior
Parking
Garage spaces 6
Garage type -
Other parking spaces 0
Total parking spaces 6
Property History
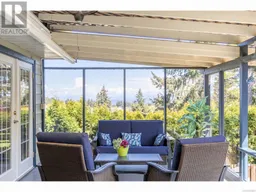 51
51
