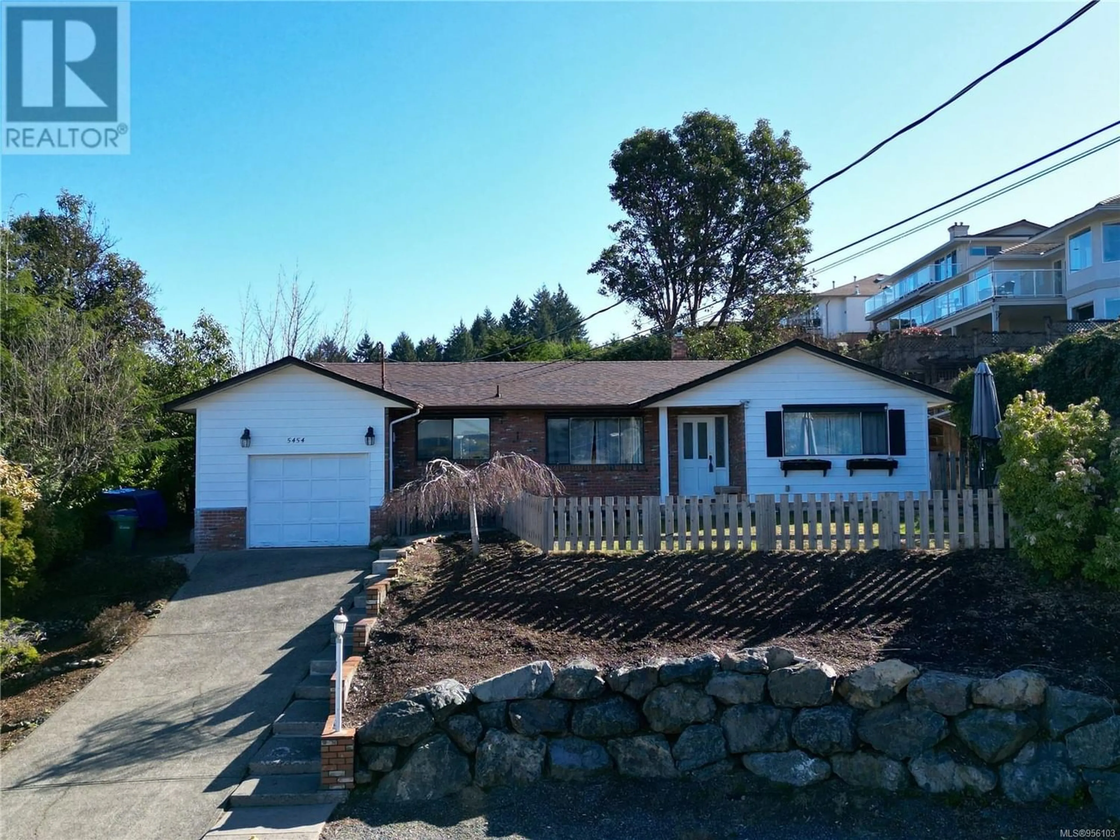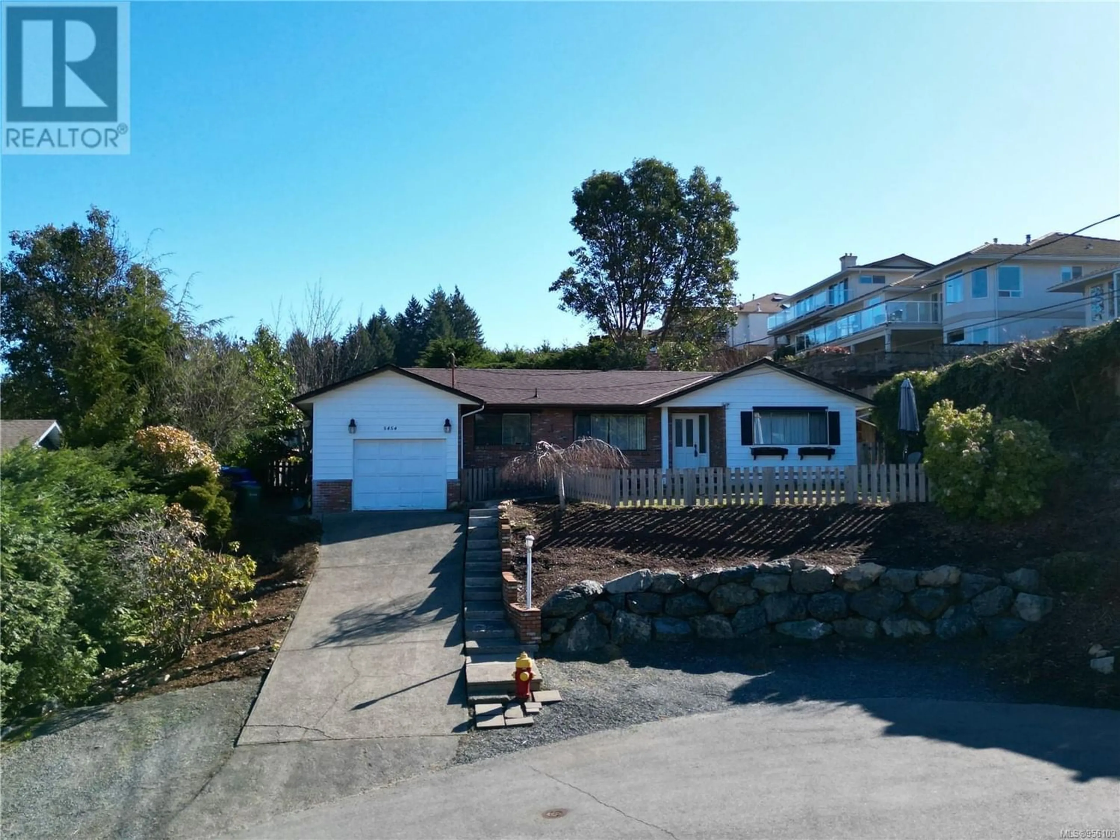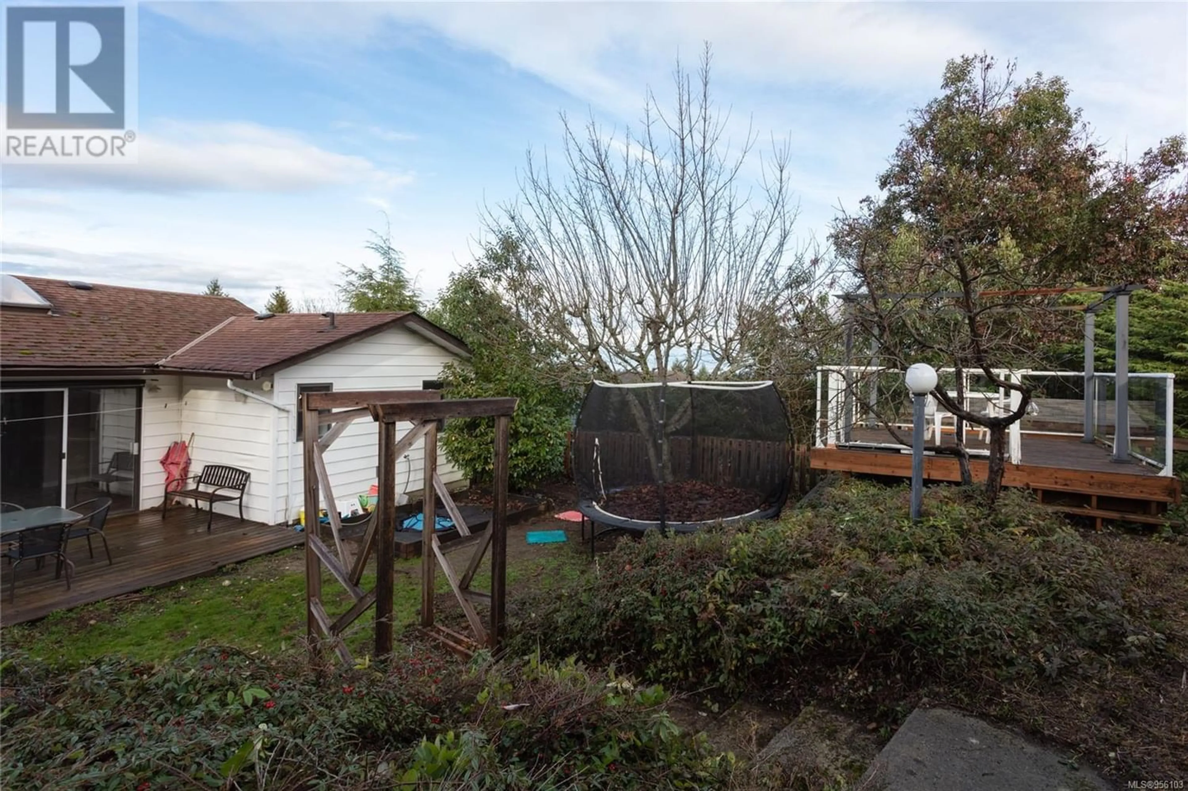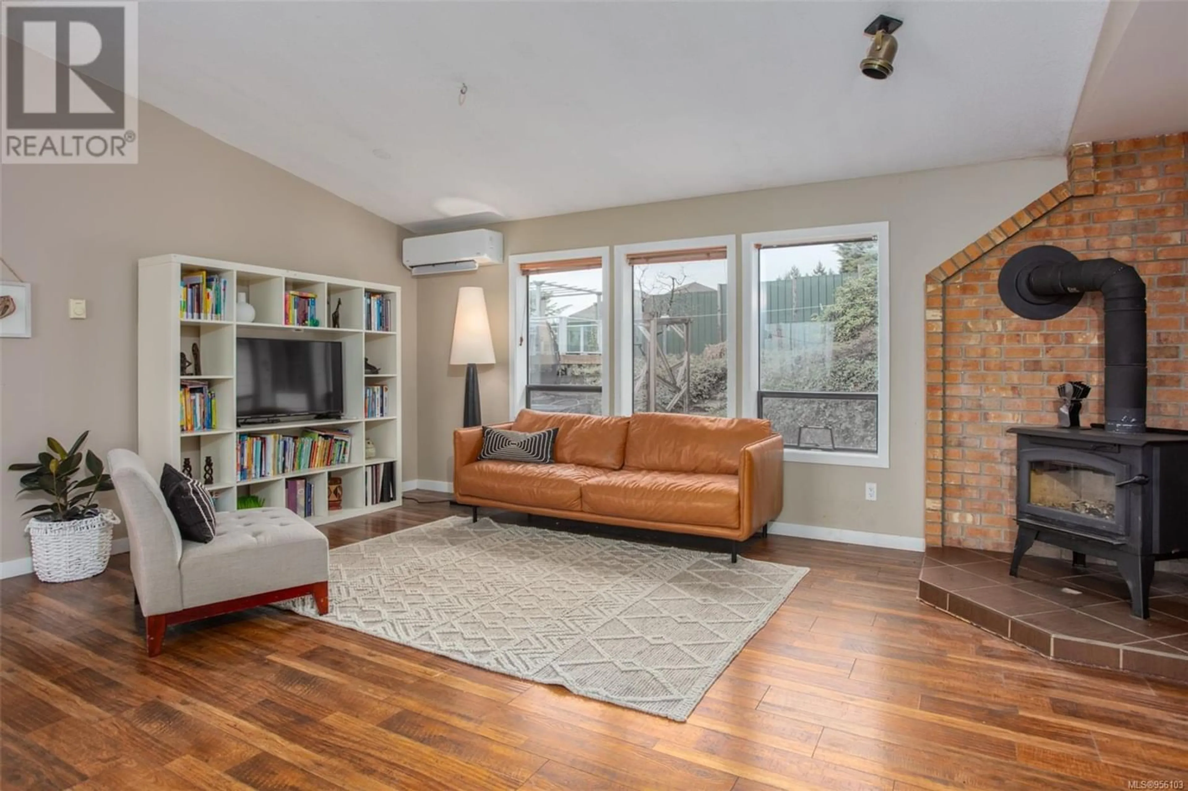5454 Clipper Dr, Nanaimo, British Columbia V9T5M7
Contact us about this property
Highlights
Estimated ValueThis is the price Wahi expects this property to sell for.
The calculation is powered by our Instant Home Value Estimate, which uses current market and property price trends to estimate your home’s value with a 90% accuracy rate.Not available
Price/Sqft$558/sqft
Est. Mortgage$3,049/mo
Tax Amount ()-
Days On Market305 days
Description
If you’re looking for a comfortable rancher in one of Nanaimo’s most desirable communities, look no further as this home won’t disappoint. Situated on a 0.22-acre lot set on a hillside at the end of a quiet cul-de-sac in North Nanaimo, the new owners will appreciate close proximity to parks, trails, and beaches, to great schools, and to all the amenities required to meet daily needs. Offering 1,270 sqft of functional single-level living space, there are three bedrooms and two bathrooms, ideal for families and retirees alike, with an open-concept living/dining room featuring vaulted ceilings and an abundance of windows boasting distant ocean views from the dining area and views of the garden to the rear. The well-appointed kitchen, complete with shaker-style cabinets, provides plenty of storage and counter space for the chef in the family with an adjoining nook, the perfect place for breakfast or as an additional sitting area, with access to the patio extending the living space outside in the warmer weather. Two bedrooms, including the primary bedroom, and a four-piece bathroom are located off the living space while the third is off the kitchen and boasts a two-piece ensuite. A cozy wood-burning fireplace in the living room takes the chill off during the cooler months while a recently installed ductless heat pump ensures year-round comfort. High fencing and mature landscaping in the rear of the property provide a peaceful and private space with a custom-built raised deck the ideal spot to soak up the sun or to entertain family and friends, while the attached garage and additional parking at the front of the property will help meet storage and parking needs. Situated in a highly desirable community, this move-in-ready, sharply priced home is the perfect package you won’t want to miss; act now to avoid disappointment. Data and measurements are provided by Proper Measure, BC Assessment, and the City of Nanaimo, please verify if they are important. (id:39198)
Property Details
Interior
Features
Main level Floor
Ensuite
Entrance
5'11 x 4'10Bathroom
Dining room
12'0 x 8'7Exterior
Parking
Garage spaces 2
Garage type -
Other parking spaces 0
Total parking spaces 2
Property History
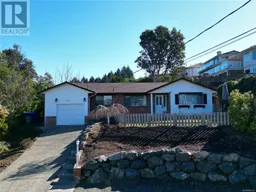 23
23
