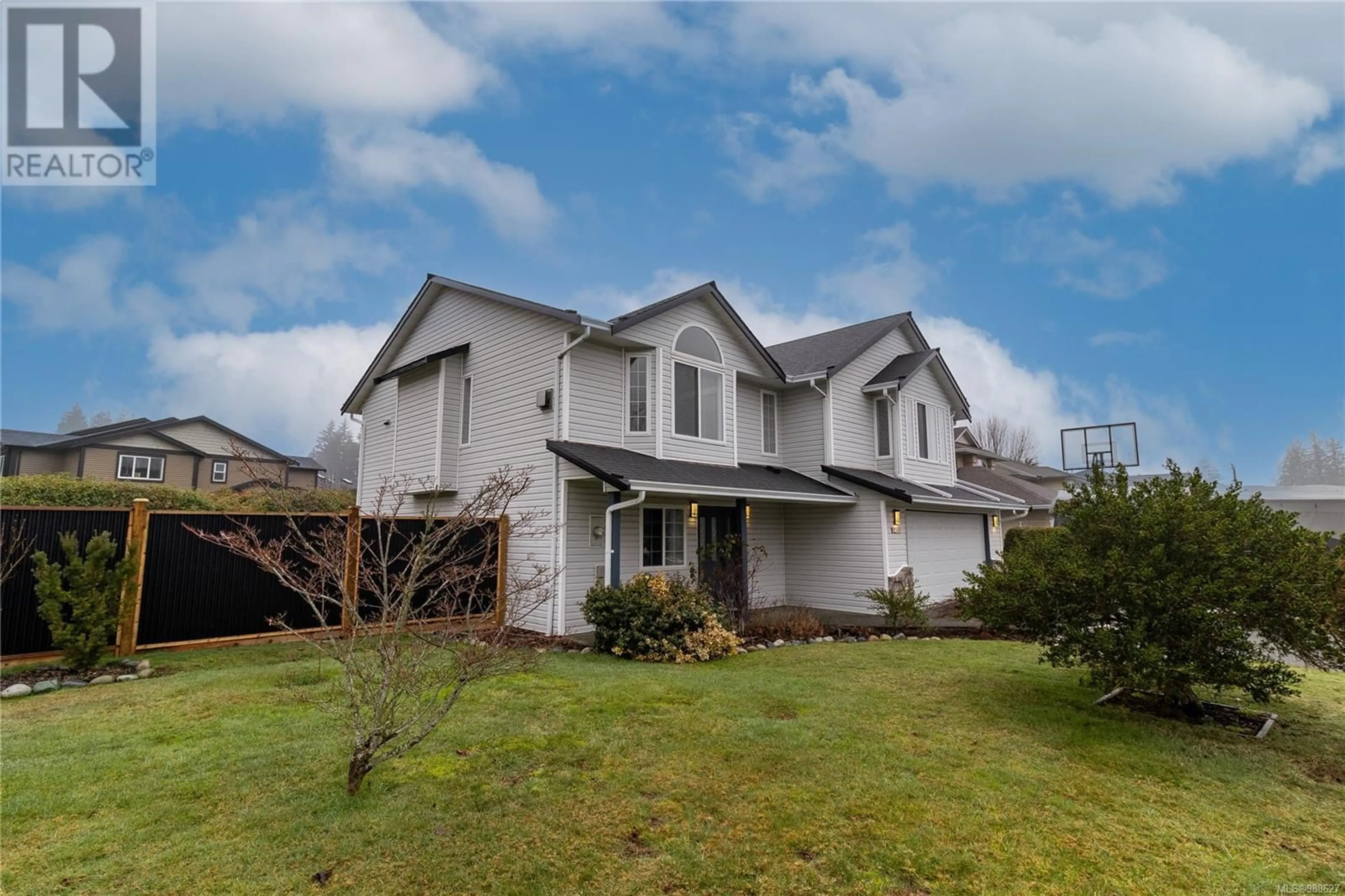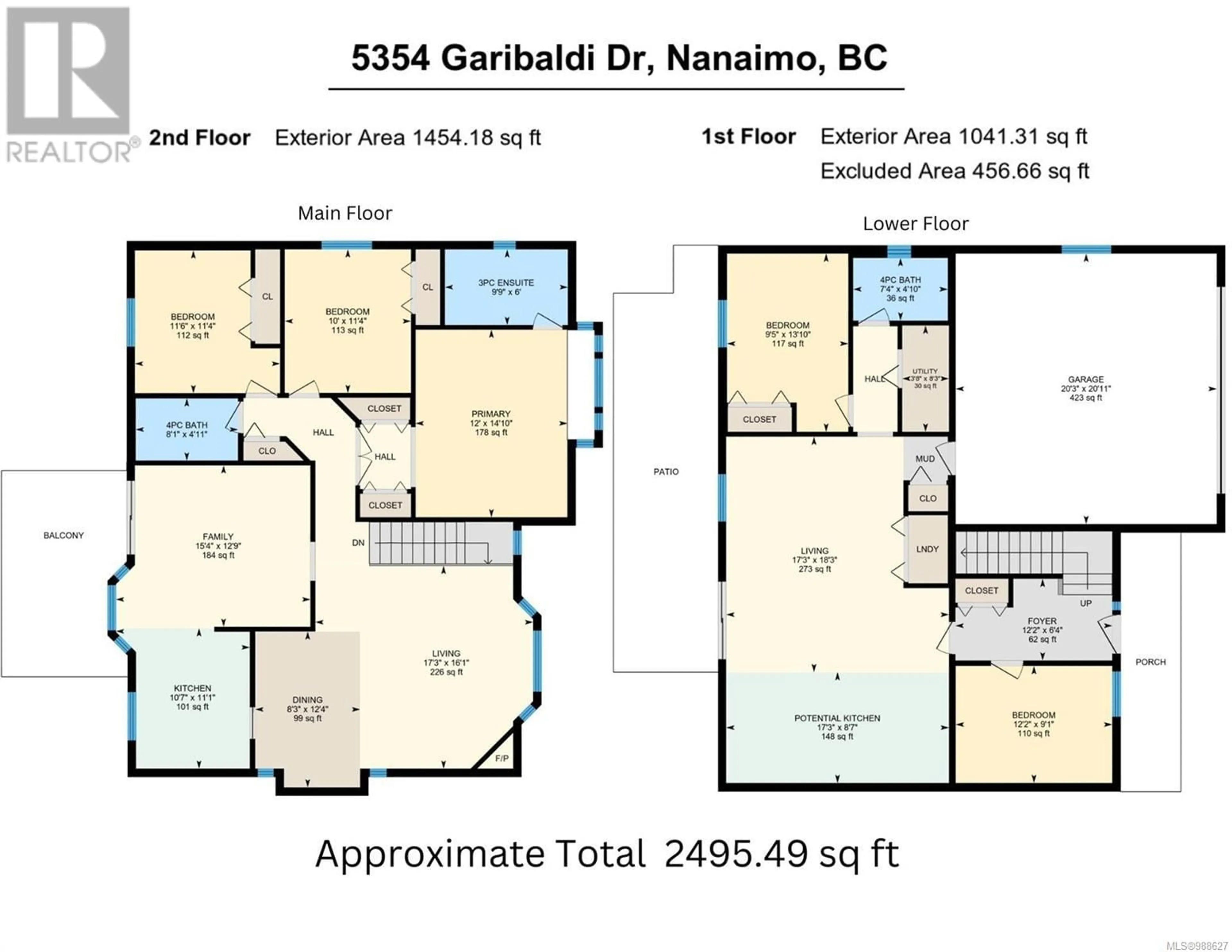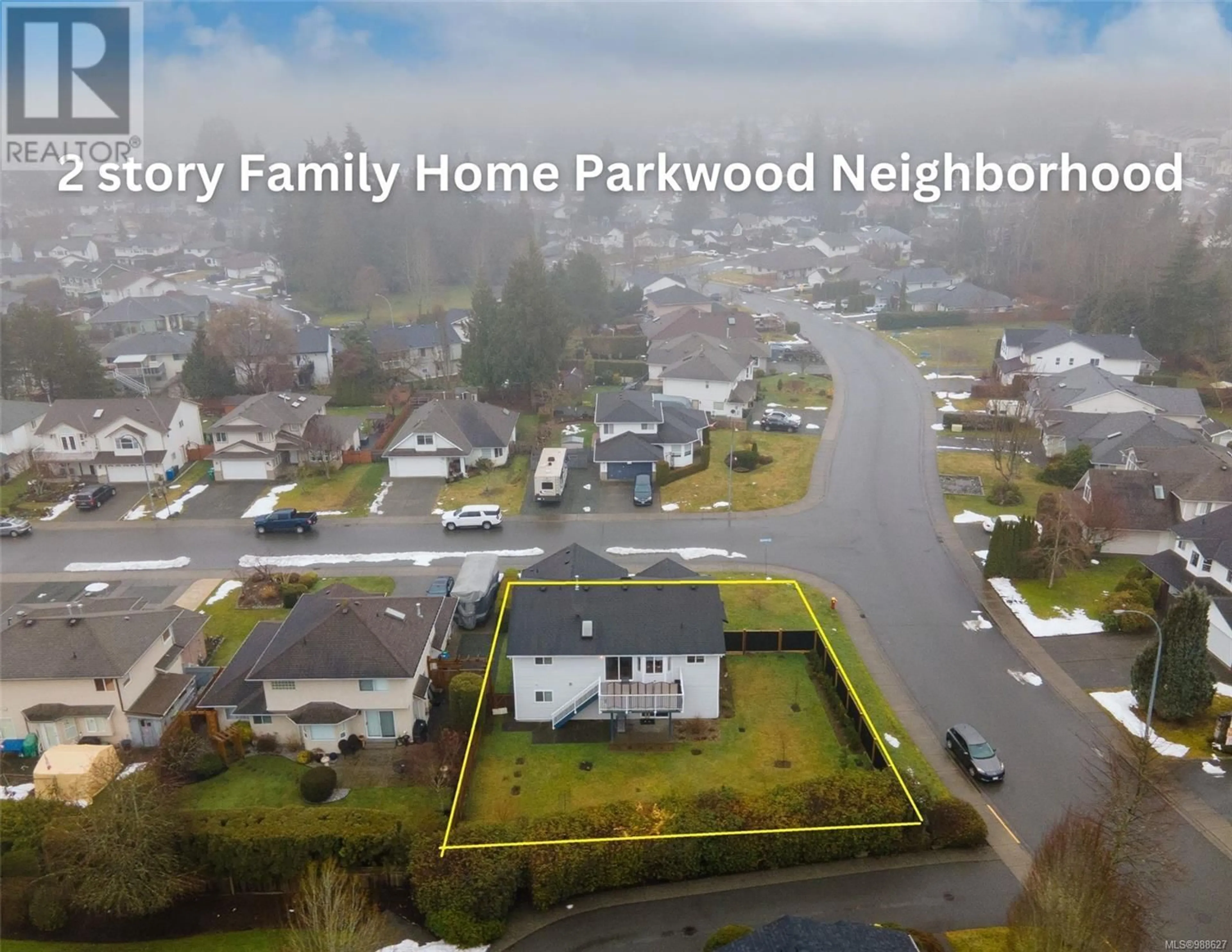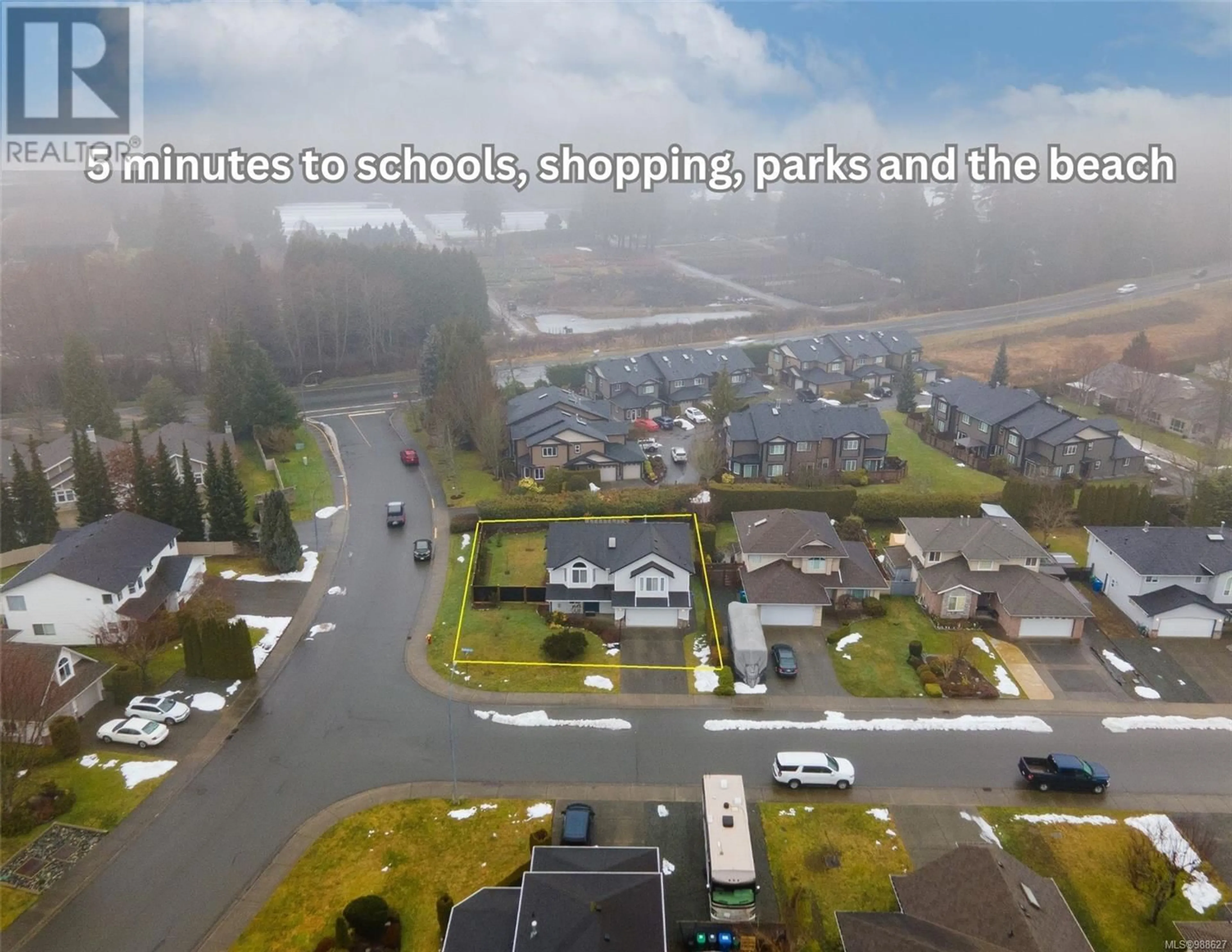5453 Garibaldi Dr, Nanaimo, British Columbia V9T6B2
Contact us about this property
Highlights
Estimated ValueThis is the price Wahi expects this property to sell for.
The calculation is powered by our Instant Home Value Estimate, which uses current market and property price trends to estimate your home’s value with a 90% accuracy rate.Not available
Price/Sqft$287/sqft
Est. Mortgage$3,650/mo
Tax Amount ()-
Days On Market1 day
Description
Located in the heart of North Nanaimo’s sought-after Parkwood neighborhood, this updated 2-story home offers the perfect blend of comfort, convenience, and community. Known for its friendly neighbors, walkable streets, and proximity to shopping, schools, parks, and recreation, this location is ideal for families and investors alike. Situated on a desirable corner lot, the property features a new fence, a long driveway, and an oversized 2-car garage, providing ample parking and storage. Inside, the main floor has been thoughtfully updated with modern paint and stylish lighting, enhancing the home’s natural brightness and welcoming atmosphere. The functional layout includes both a living room and a family room—offering extra space for growing families—while the kitchen has been upgraded with new counters, updated plumbing fixtures, and a large window overlooking the backyard. Upstairs, you’ll find three well-sized bedrooms, including a spacious primary suite with charming French doors, a cozy window bench with stunning mountain and city views, and an ensuite featuring a relaxing soaker-jetted tub. The additional bedrooms are perfect for kids, guests, or a home office. Downstairs, there’s a fourth bedroom conveniently located off the foyer, plus a versatile space with existing plumbing, making it easy to add a suite kitchen. With its own entrance and an updated full bathroom, this area is perfect for extended family or a mortgage helper—an excellent opportunity for investors. Additional recent updates include a heat pump, hot water tank, modern lighting throughout, and a roof that’s only approximately 10 years old. The beautifully landscaped backyard is designed for low maintenance and features fruit trees, plants, and shrubs for future enjoyment. A deck off the main floor provides the perfect space to relax or entertain. This well-maintained home in an established, highly desirable neighborhood is a rare find. Don’t miss out on this incredible opportunity. (id:39198)
Property Details
Interior
Features
Lower level Floor
Entrance
12'2 x 6'4Bedroom
9'5 x 13'10Living room
17'3 x 18'3Bedroom
12'2 x 9'1Exterior
Parking
Garage spaces 4
Garage type -
Other parking spaces 0
Total parking spaces 4
Property History
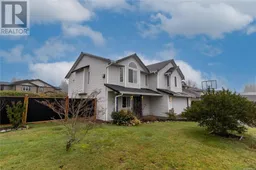 54
54
