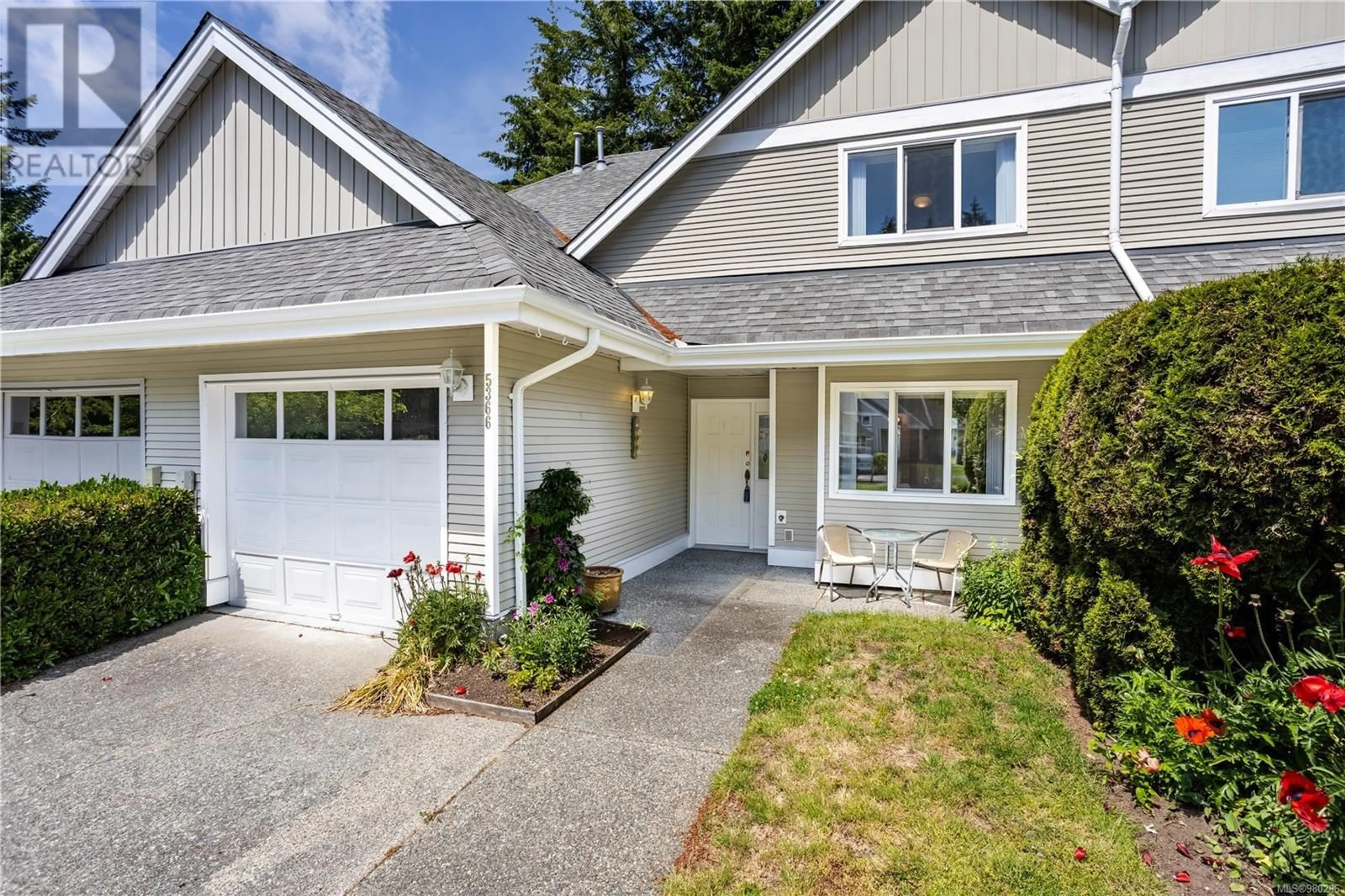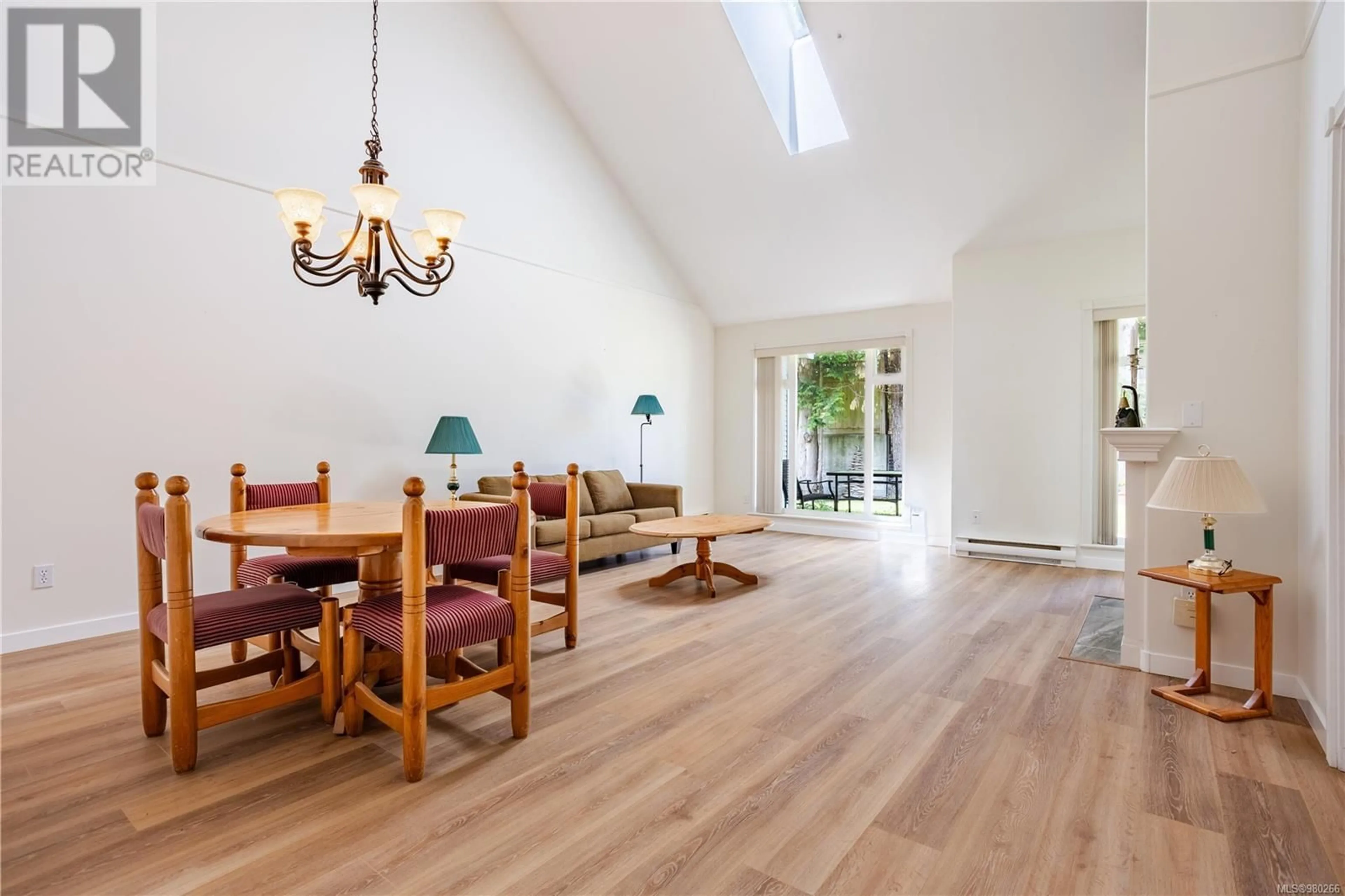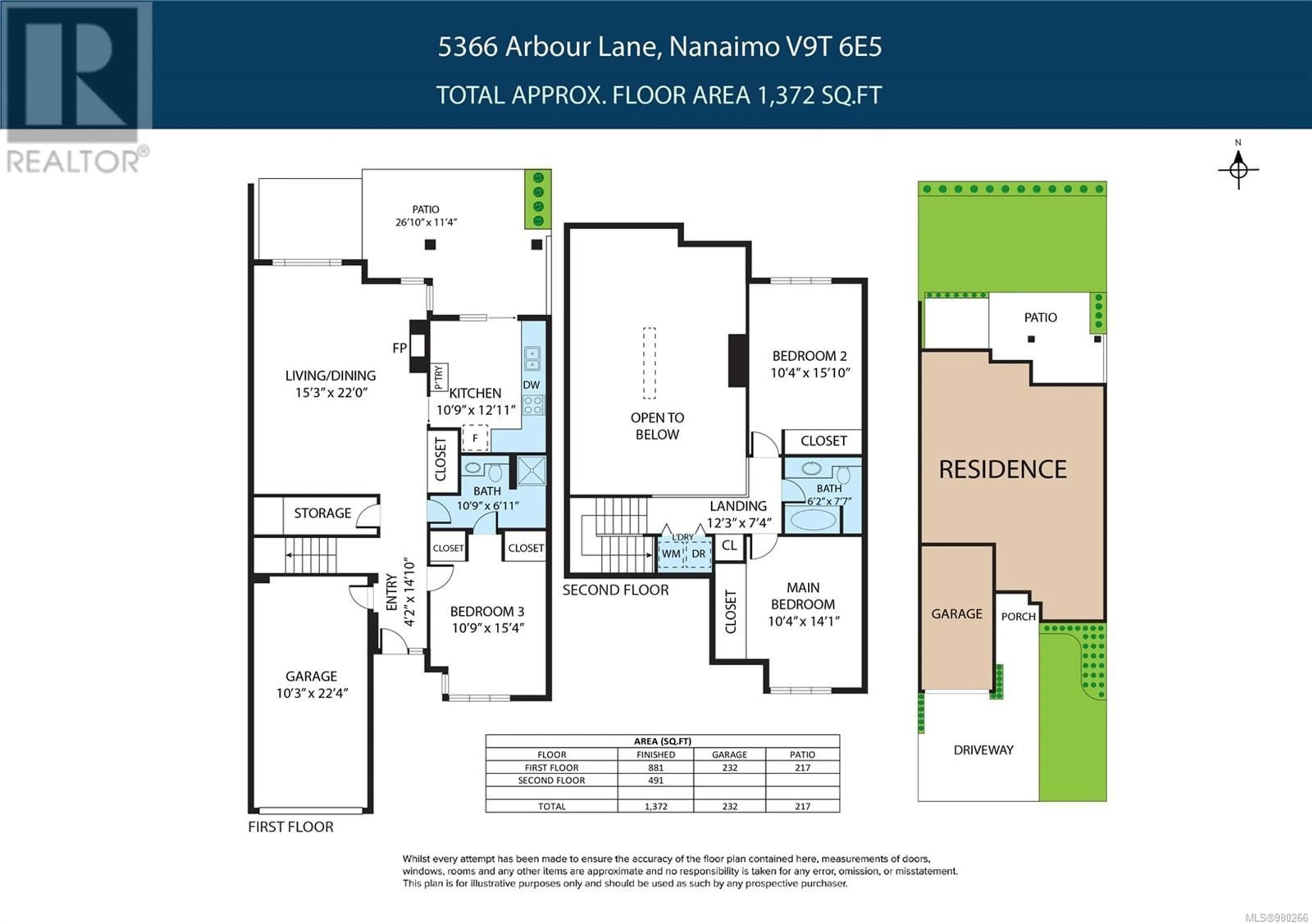5366 Arbour Lane, Nanaimo, British Columbia V9T6E5
Contact us about this property
Highlights
Estimated ValueThis is the price Wahi expects this property to sell for.
The calculation is powered by our Instant Home Value Estimate, which uses current market and property price trends to estimate your home’s value with a 90% accuracy rate.Not available
Price/Sqft$383/sqft
Est. Mortgage$2,555/mo
Maintenance fees$459/mo
Tax Amount ()-
Days On Market15 days
Description
Welcome to ''The Highlands,'' a premier townhome community in North Nanaimo. Nestled in the quieter part of the complex, this elegant 1553 sqft unit boasts 3 bedrooms and 2 bathrooms. The main level's open living-dining area features a stunning 14-foot vaulted ceiling, a cozy gas fireplace, and updated flooring. Natural light floods the space, enhanced by skylights. The kitchen opens to a covered patio, perfect for outdoor dining. A bedroom and bathroom are conveniently located on the main level, providing ease of access. Upstairs, you'll find two spacious bedrooms and a beautiful 4-piece bathroom. This charming home offers ample storage space and a convenient single-car garage. The nicely landscaped and well-maintained complex is within walking distance of shopping centers, recreational facilities, and bus routes. For those who enjoy staying active, the complex has direct access to a scenic trail, ideal for walking. Additionally, Oliver Woods Community Centre, with its various recreational facilities, is just a short walk away. The community allows up to two caged birds or two household pets. All measurements are approximate; please verify if important. (id:39198)
Property Details
Interior
Features
Second level Floor
Bedroom
10 ft x 14 ftBedroom
10 ft x 15 ftBathroom
Exterior
Parking
Garage spaces 2
Garage type -
Other parking spaces 0
Total parking spaces 2
Condo Details
Inclusions
Property History
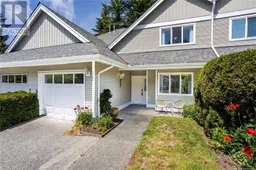 30
30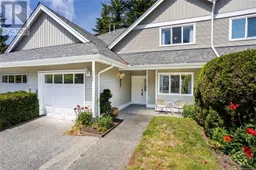 30
30
