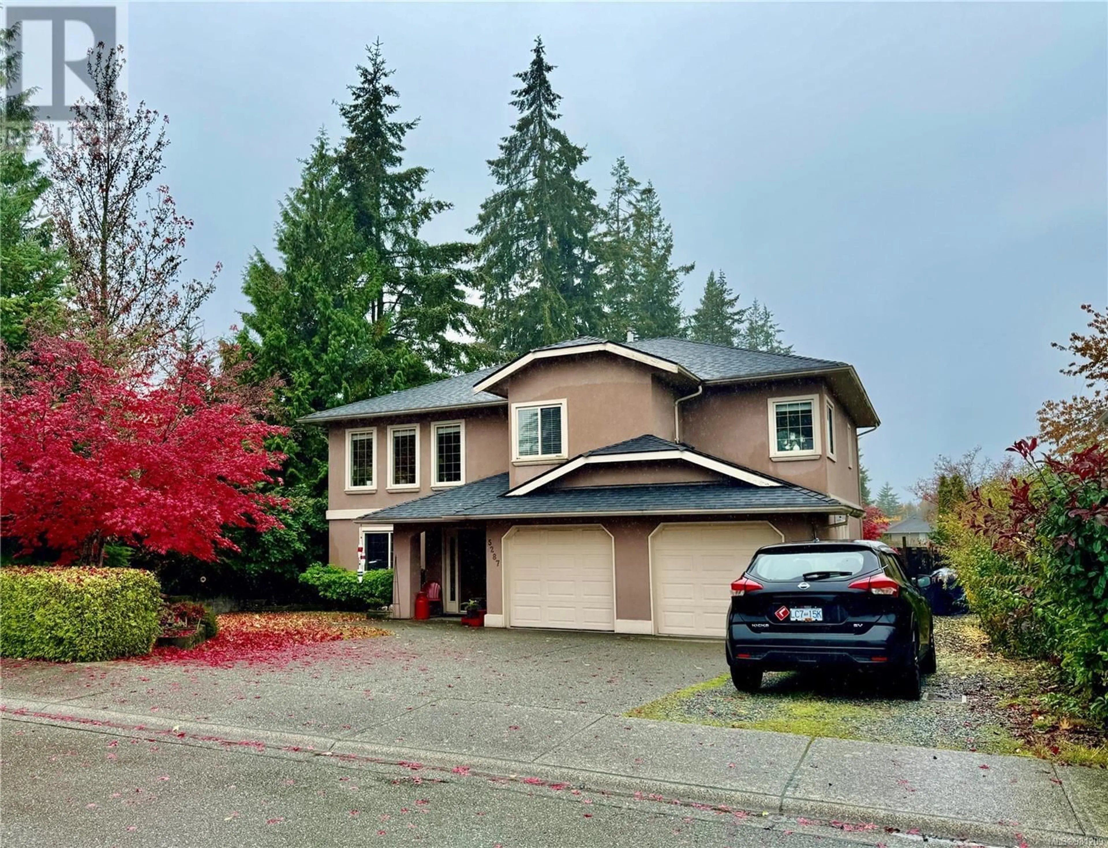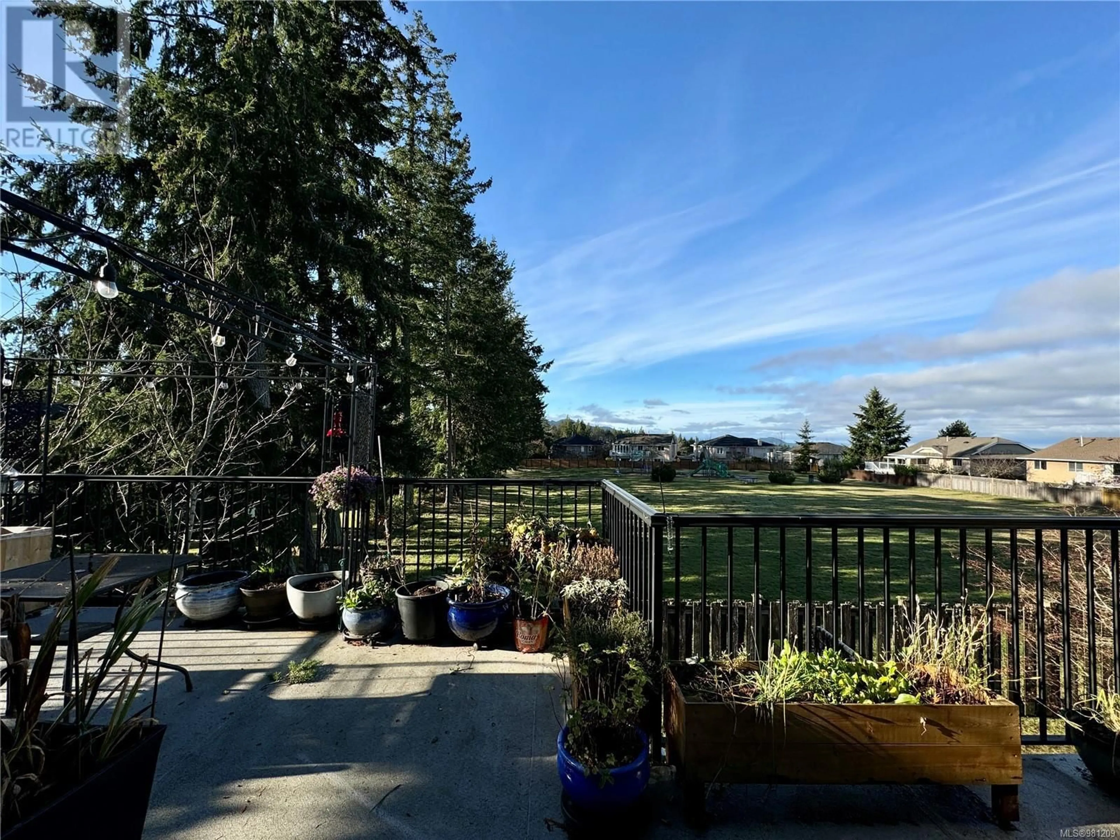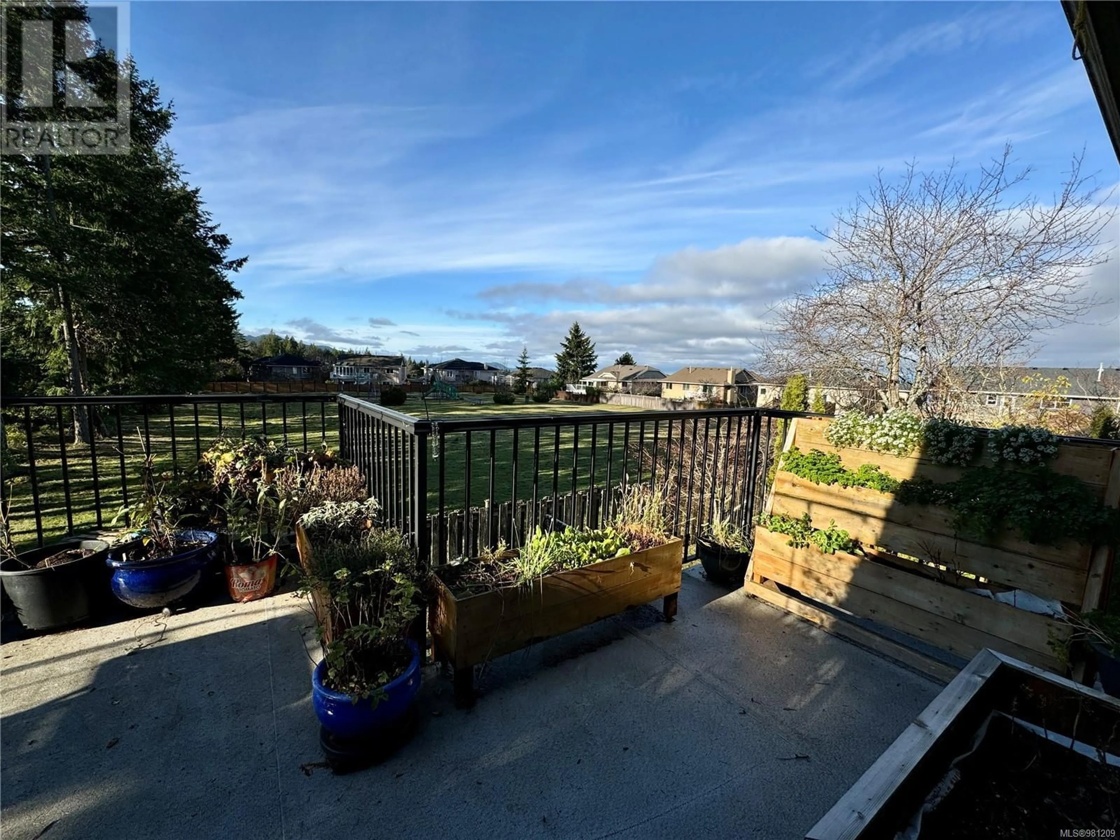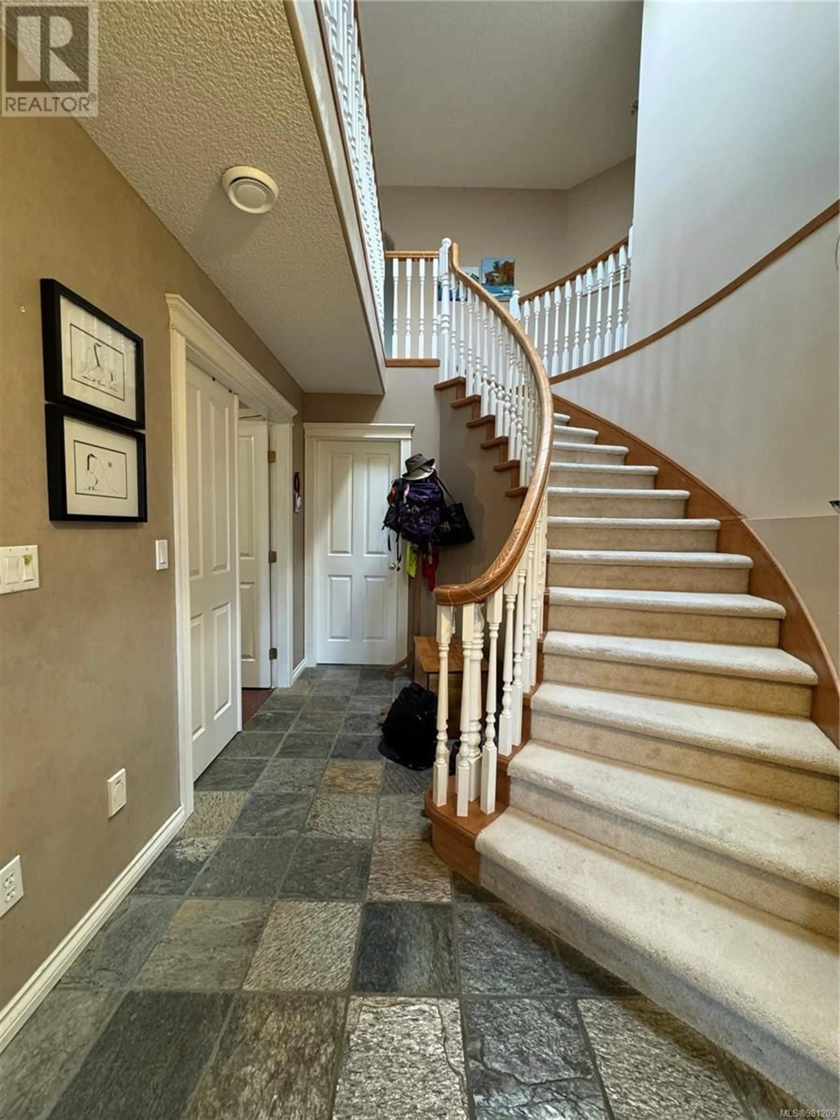5287 Crestview Dr, Nanaimo, British Columbia V9T5Z8
Contact us about this property
Highlights
Estimated ValueThis is the price Wahi expects this property to sell for.
The calculation is powered by our Instant Home Value Estimate, which uses current market and property price trends to estimate your home’s value with a 90% accuracy rate.Not available
Price/Sqft$332/sqft
Est. Mortgage$4,724/mo
Tax Amount ()-
Days On Market94 days
Description
This spacious 4-bedroom, 3-bathroom family residence, complete with a versatile suite, offers ample room for both comfort and practicality. Step inside and experience an inviting, open-concept main floor where the living area flows seamlessly into a bright, airy kitchen outfitted with generous storage and countertop space. Adjacent is the cozy family room—perfect for gatherings and entertaining. The lower level presents even more possibilities, featuring a second kitchen and living area—ideal for generating rental income or hosting extended family. Outdoors, you'll find a stunning, private rear yard that opens directly to a lush park, creating a peaceful oasis perfect for outdoor fun and relaxation. Located in a welcoming, family-oriented neighborhood, this home offers convenient access to top-rated schools, parks, shopping, and recreational facilities—making it the perfect place to raise a family or embrace a vibrant lifestyle. (id:39198)
Property Details
Interior
Features
Lower level Floor
Entrance
5'5 x 12'6Bedroom
12'6 x 11'8Living room
13 ft x 12 ftKitchen
13'9 x 13'5Exterior
Parking
Garage spaces 5
Garage type -
Other parking spaces 0
Total parking spaces 5
Property History
 34
34




