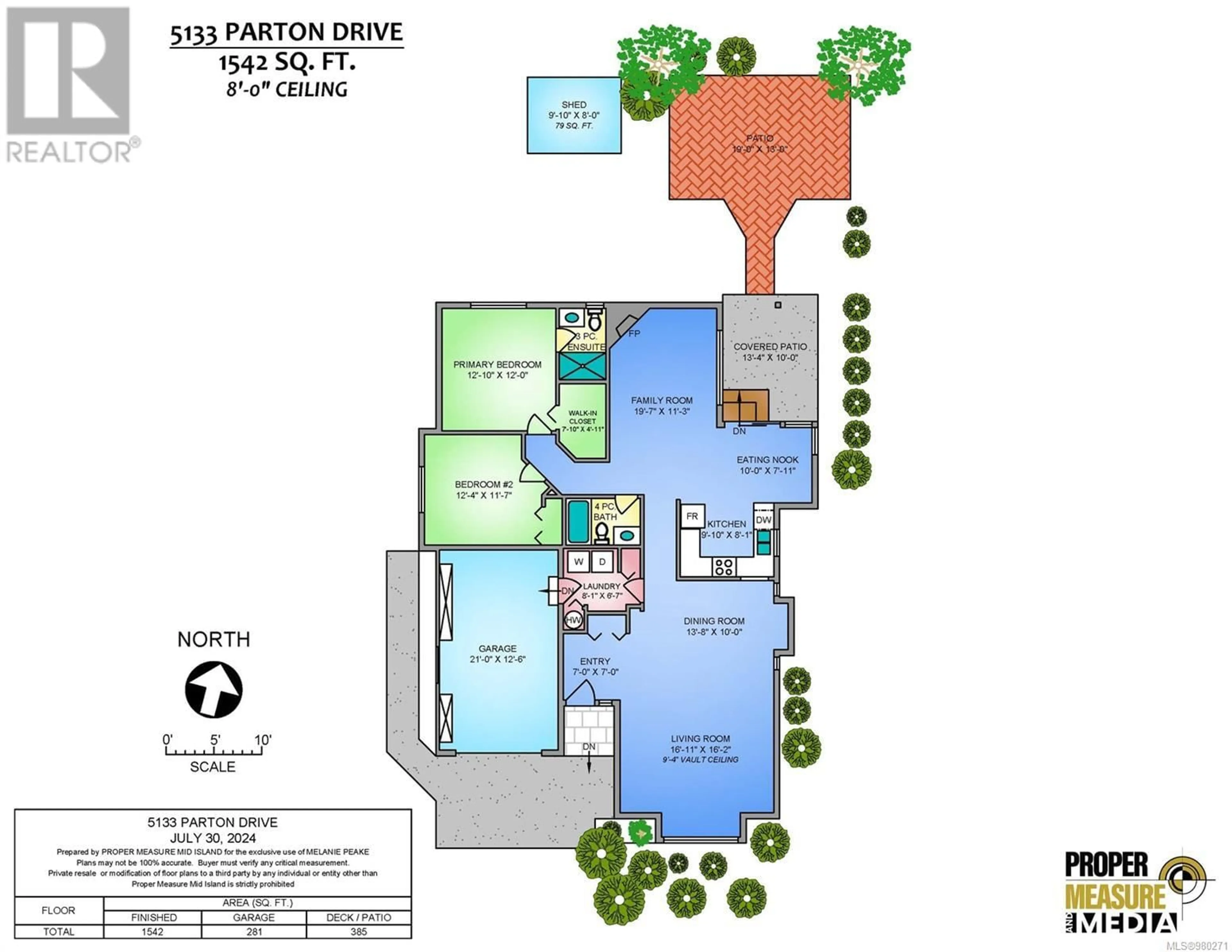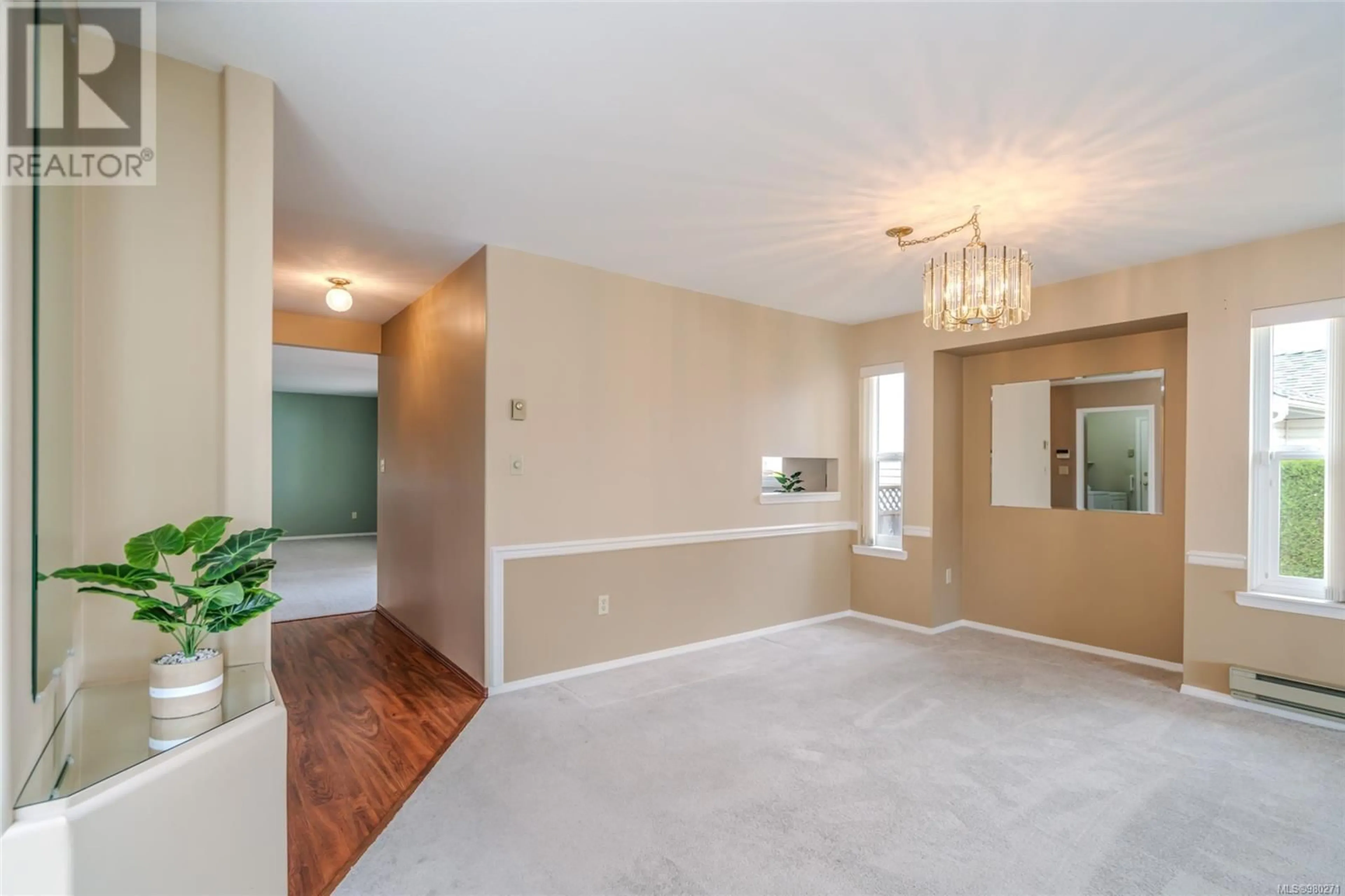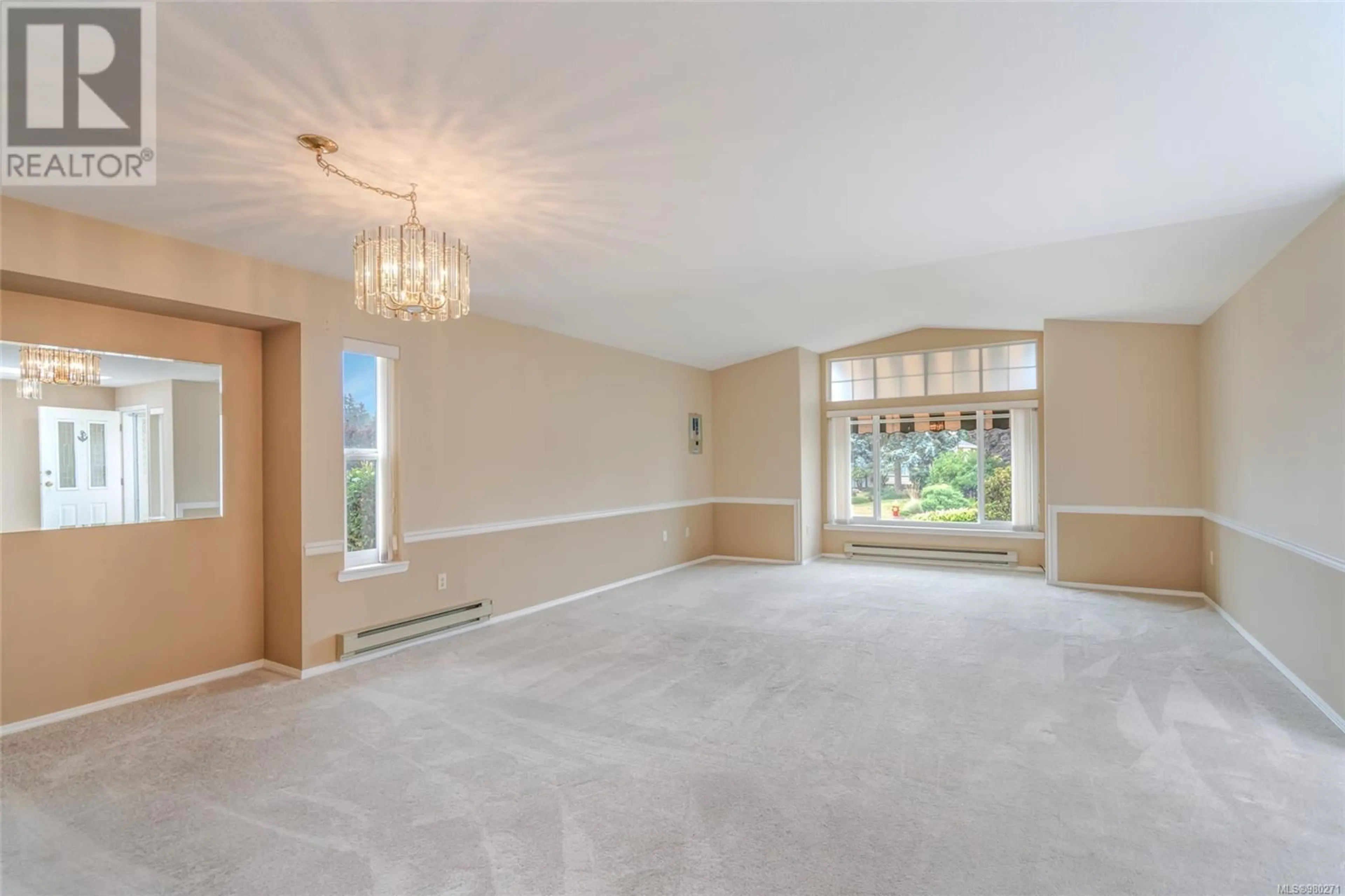5133 Parton Dr, Nanaimo, British Columbia V9T5S9
Contact us about this property
Highlights
Estimated ValueThis is the price Wahi expects this property to sell for.
The calculation is powered by our Instant Home Value Estimate, which uses current market and property price trends to estimate your home’s value with a 90% accuracy rate.Not available
Price/Sqft$470/sqft
Est. Mortgage$3,113/mo
Tax Amount ()-
Days On Market46 days
Description
**Plumbing recently updated to Pex** 2 Bed, 2 Bath Rancher in the amazing Uplands neighborhood! Enjoy proximity to Oliver Woods Community Centre and Park, schools, and North end amenities. Walking distance to Rutherford Mall for convenient shopping, dining and movies. Entrance leads to a large living room with beautiful bay windows & vaulted ceiling, flowing into an adjoining dining area. The kitchen and cozy eating nook feature a skylight, leading out to a charming patio area ideal for BBQing and outdoor relaxation. The family can unwind by the propane fireplace while interacting with the cook in the house. Both bedrooms are generously sized, with the primary bedroom offering a walk-in closet and a 3-piece ensuite for added privacy and comfort. The low-maintenance yard is fully fenced, making it perfect for your pets to play safely. Additional features include a garden shed for extra storage and a single car garage. This home combines convenience, comfort & charm in one of the best locations. Book your showing today! (id:39198)
Property Details
Interior
Features
Main level Floor
Bathroom
Bedroom
12'4 x 11'7Ensuite
Primary Bedroom
12'10 x 12'0Exterior
Parking
Garage spaces 2
Garage type -
Other parking spaces 0
Total parking spaces 2




