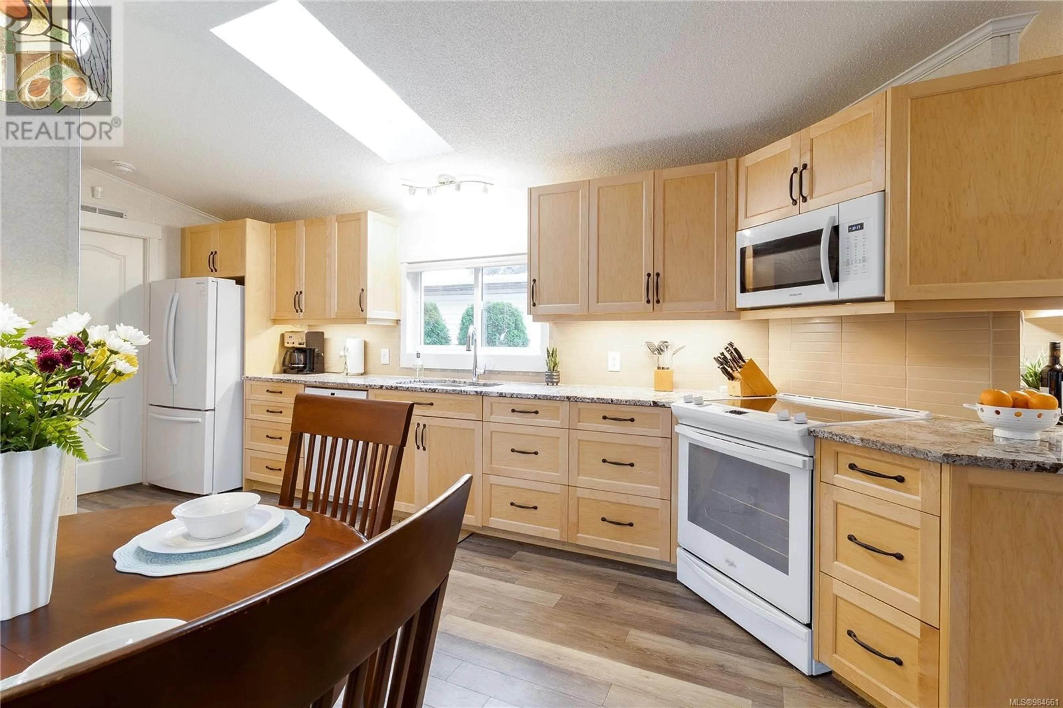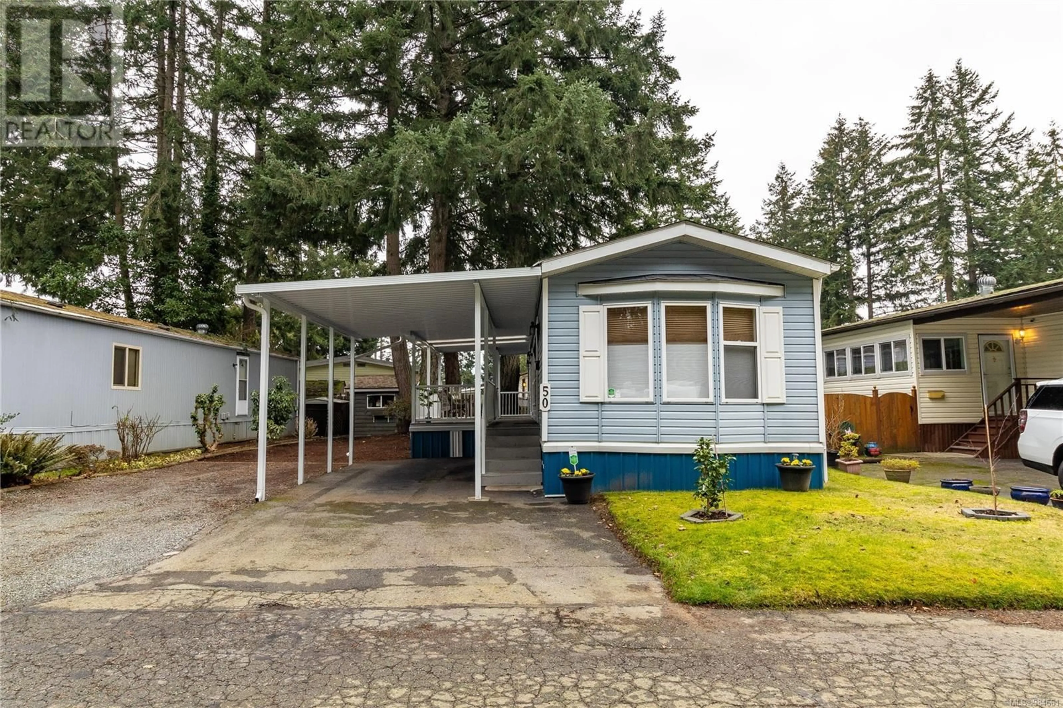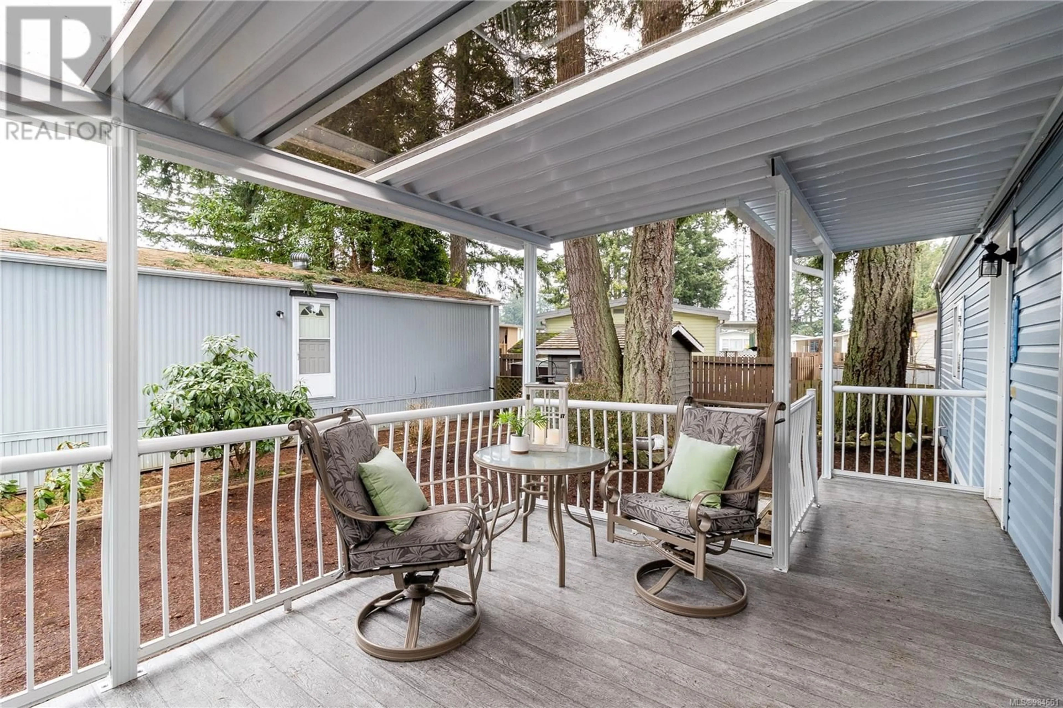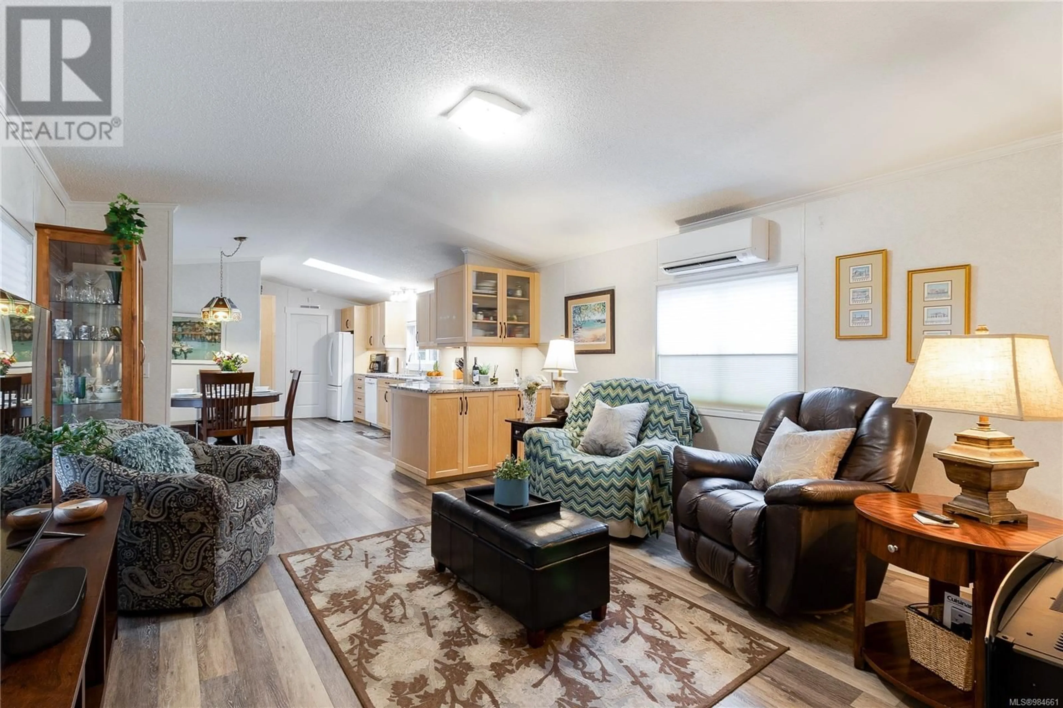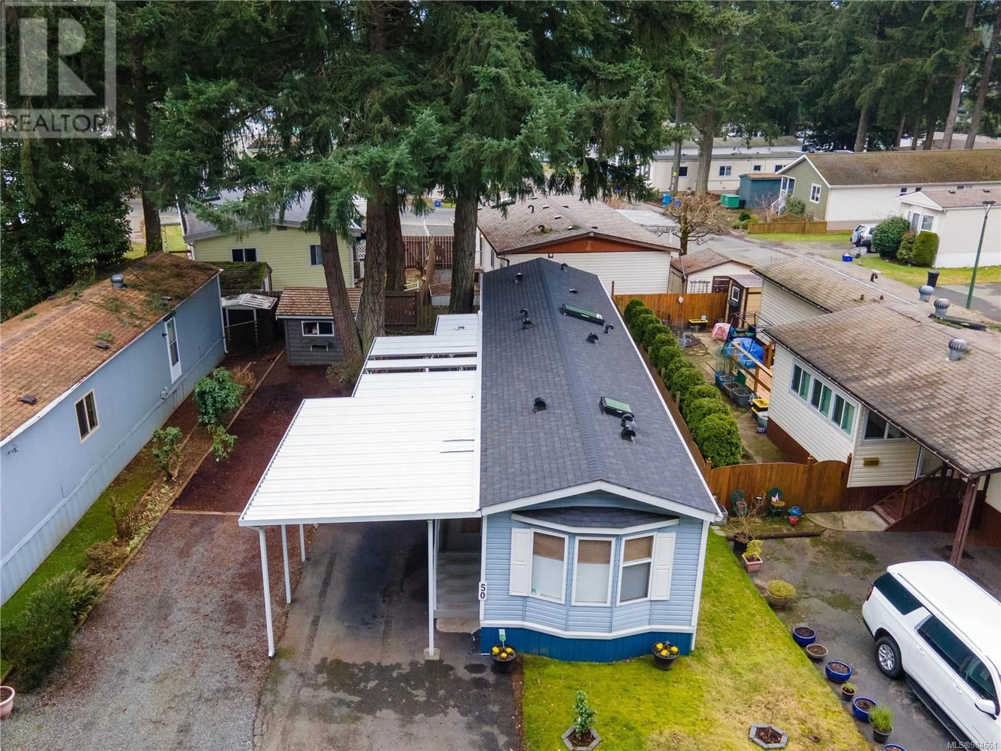50 5854 Turner Rd, Nanaimo, British Columbia V9T2N6
Contact us about this property
Highlights
Estimated ValueThis is the price Wahi expects this property to sell for.
The calculation is powered by our Instant Home Value Estimate, which uses current market and property price trends to estimate your home’s value with a 90% accuracy rate.Not available
Price/Sqft$399/sqft
Est. Mortgage$1,585/mo
Maintenance fees$627/mo
Tax Amount ()-
Days On Market40 days
Description
Located in North Nanaimo’s sought-after Woodgrove Estates 55+ small pet friendly community; this modular home offers style & convenience within walking distance to shopping, dining, & recreation. A comfortable layout to call home with vaulted ceilings, an open floor plan, & bedrooms with full baths on either end. Some of the numerous updates include stunning custom maple cabinets, granite countertops, tiled backsplash, new vinyl flooring, carpeted bedrooms, Poly B plumbing replaced with new PEX, a ductless heat pump, new light fixtures throughout, custom window coverings & a walk-in tub for accessibility. Bathrooms boast new sinks, faucets, counters, & toilets. Exterior upgrades include a new roof, skylights, gutter guards, aluminum skirting around the home, new aluminum patio cover & new vinyl decking for year-round enjoyment. The low-maintenance yard has mature shrubs, 2 sheds, & parking for 3 vehicles, plus free RV parking in the park. Immaculately kept & move-in ready! - don’t miss this opportunity! (id:39198)
Property Details
Interior
Features
Main level Floor
Dining room
8'9 x 8'6Bedroom
10'9 x 9'3Bathroom
Ensuite
Exterior
Parking
Garage spaces 1
Garage type Carport
Other parking spaces 0
Total parking spaces 1
Property History
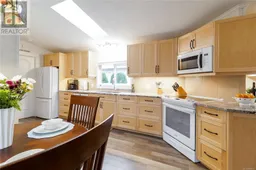 30
30
