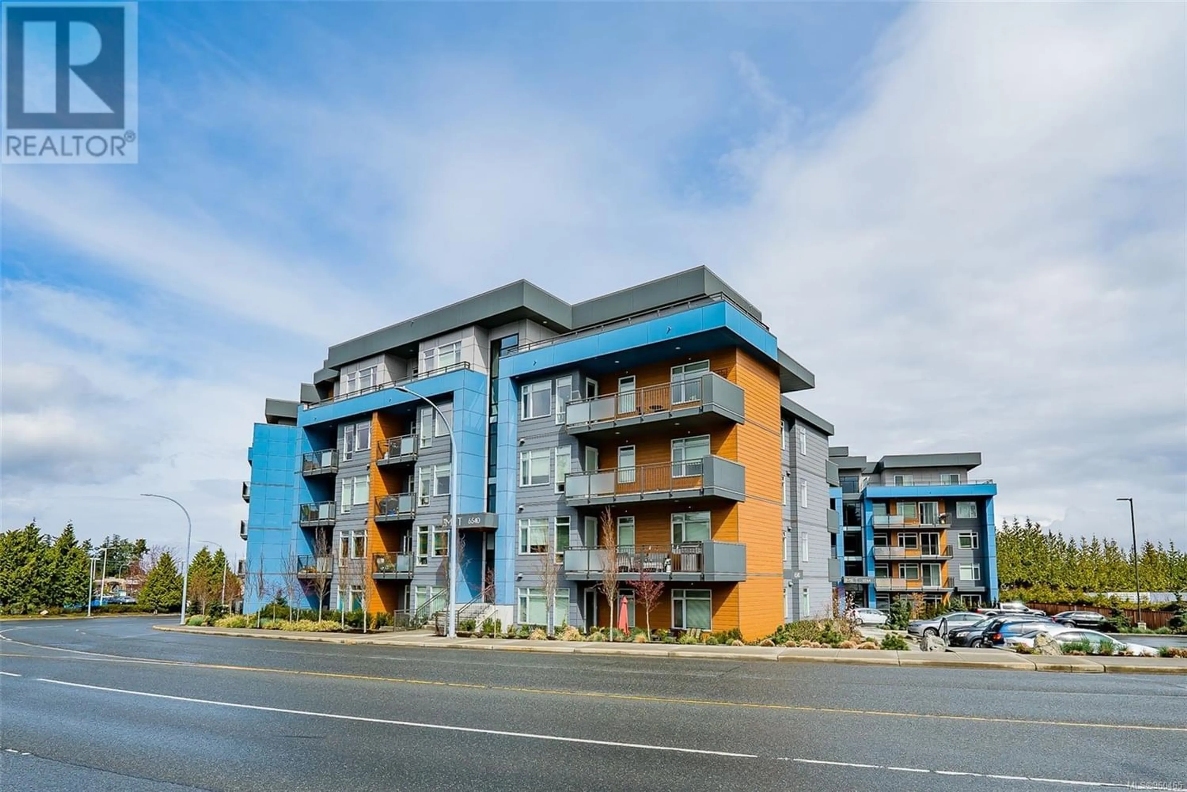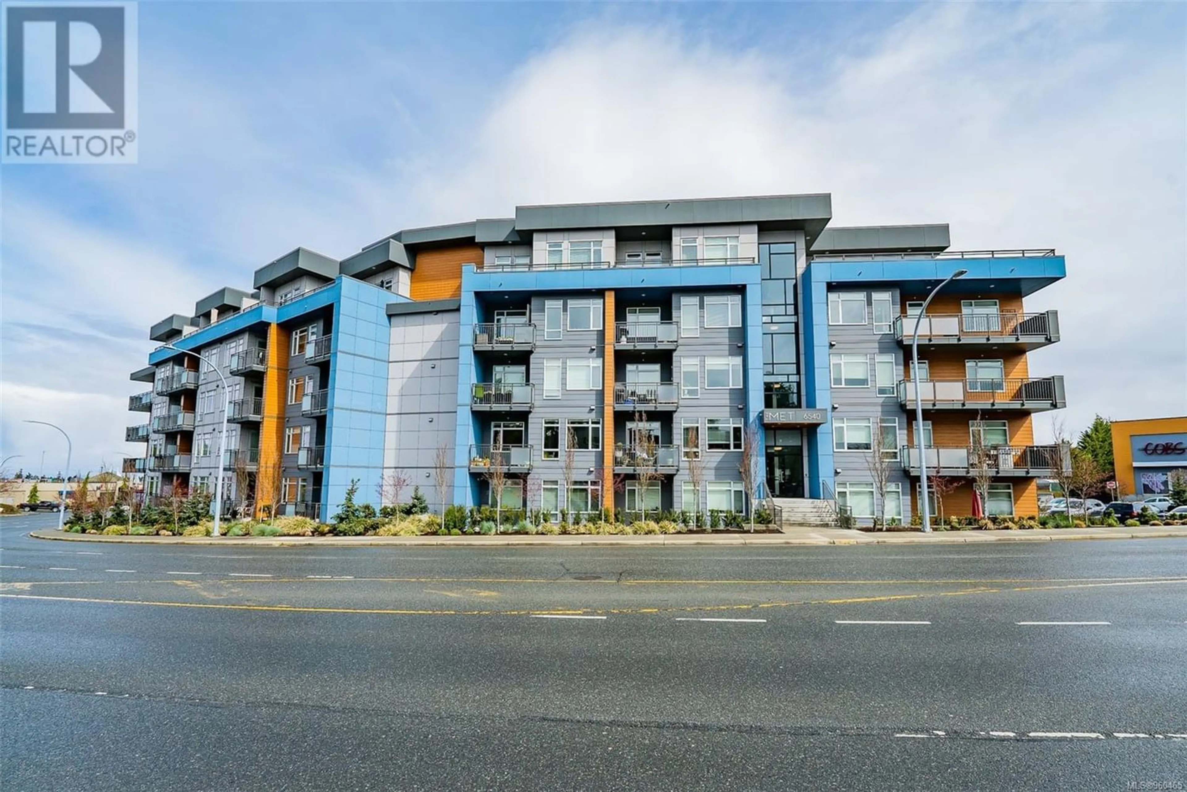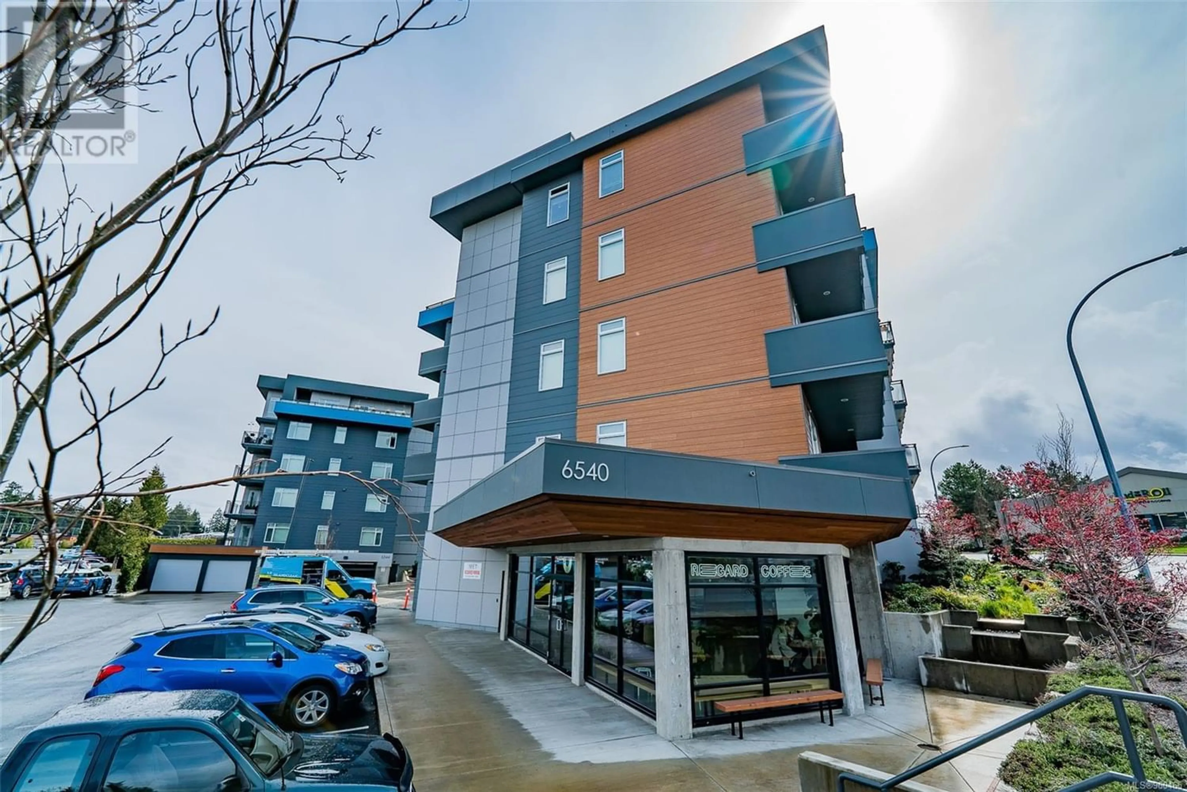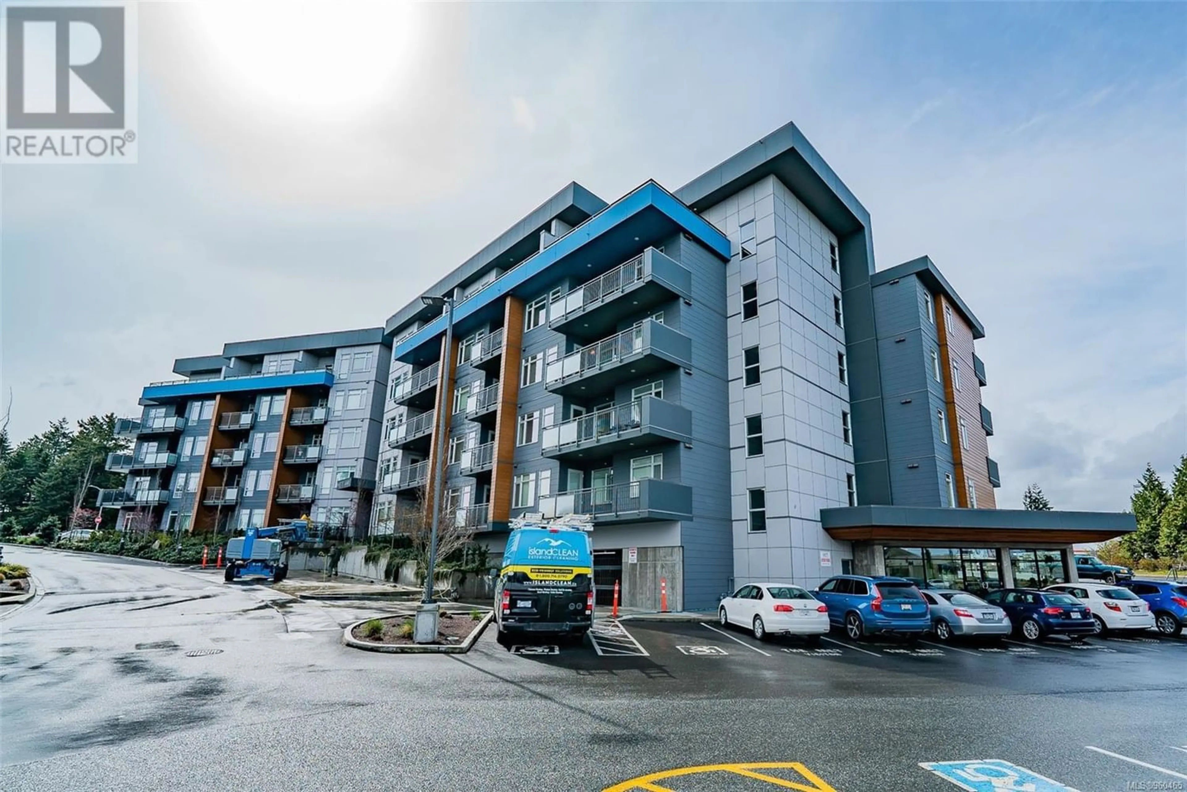413 6540 Metral Dr, Nanaimo, British Columbia V9L0L8
Contact us about this property
Highlights
Estimated ValueThis is the price Wahi expects this property to sell for.
The calculation is powered by our Instant Home Value Estimate, which uses current market and property price trends to estimate your home’s value with a 90% accuracy rate.Not available
Price/Sqft$569/sqft
Est. Mortgage$1,782/mo
Maintenance fees$225/mo
Tax Amount ()-
Days On Market275 days
Description
CALL 250-386-8181. Experience urban living at its finest at The MET! Located in the heart of North Nanaimo, this contemporary residence boasts 9-foot ceilings and open floor plans, creating a spacious and modern atmosphere. The kitchen features a stunning 10-foot island and stainless-steel appliances, combining style and functionality. Enjoy tranquil North-facing views of the ocean from this 1-bedroom unit, with one parking stall included for your convenience. With access to over 200 amenities, including Costco and Woodgrove Mall, everything you need is within reach. Built by Windley Construction in 2019, The MET offers the reassurance of the remaining new home warranty. On the top floor, residents can unwind in the common room and expansive patio, offering breathtaking sunset ocean views. Welcome home to The MET, where every detail is designed to elevate your living experience. (id:39198)
Property Details
Interior
Features
Main level Floor
Laundry room
6 ft x 5 ftPrimary Bedroom
12 ft x 10 ftLiving room
14 ft x 12 ftBathroom
Exterior
Parking
Garage spaces 1
Garage type -
Other parking spaces 0
Total parking spaces 1
Condo Details
Inclusions
Property History
 48
48



