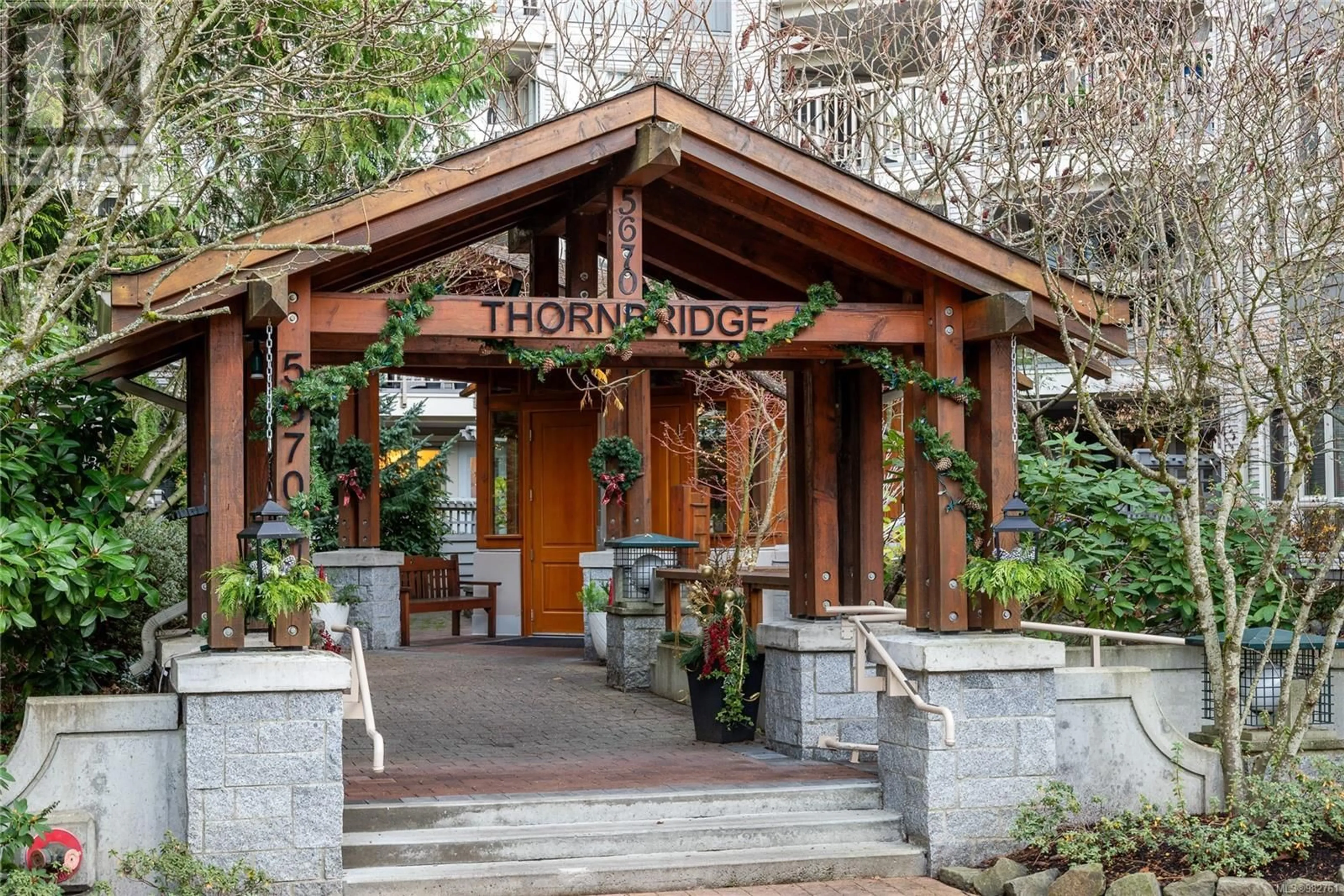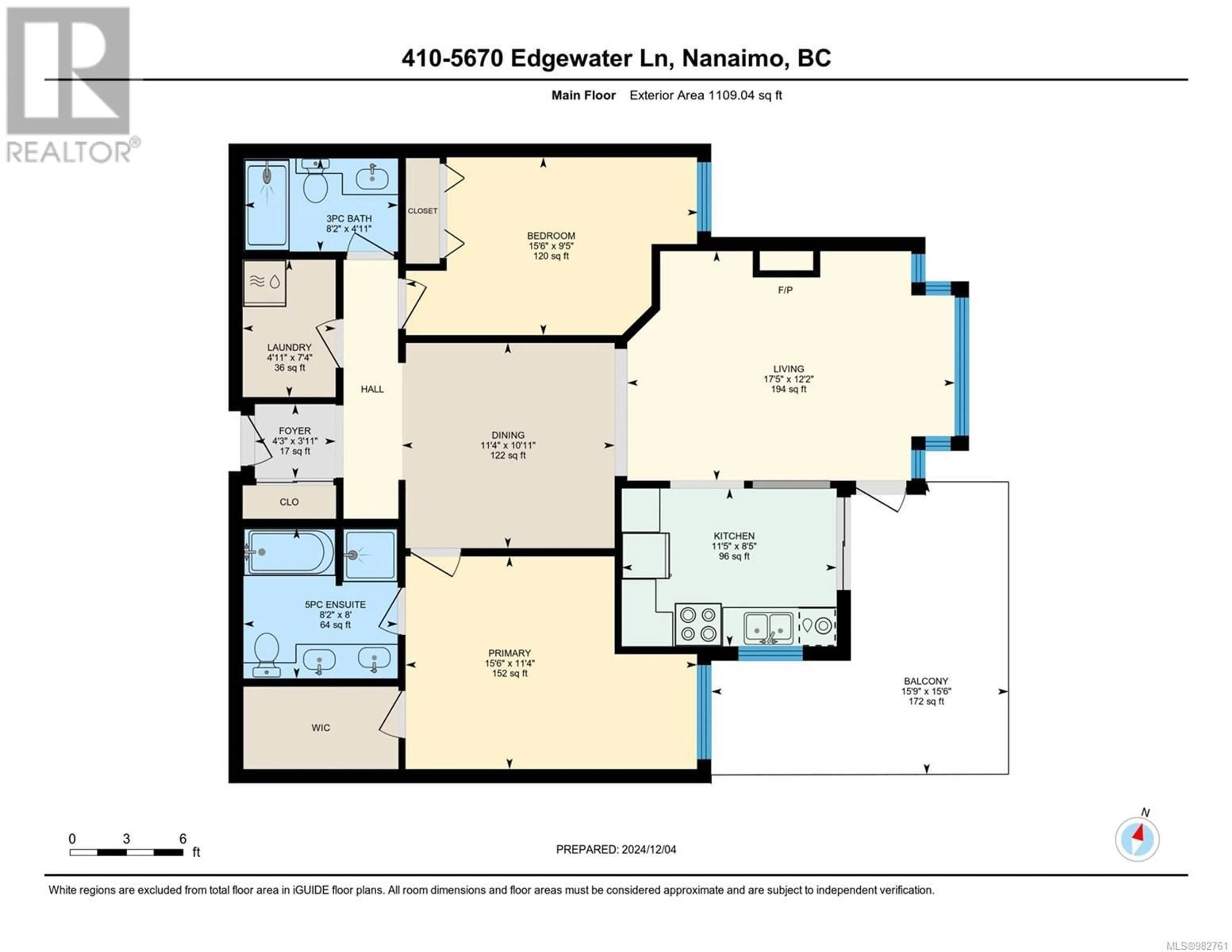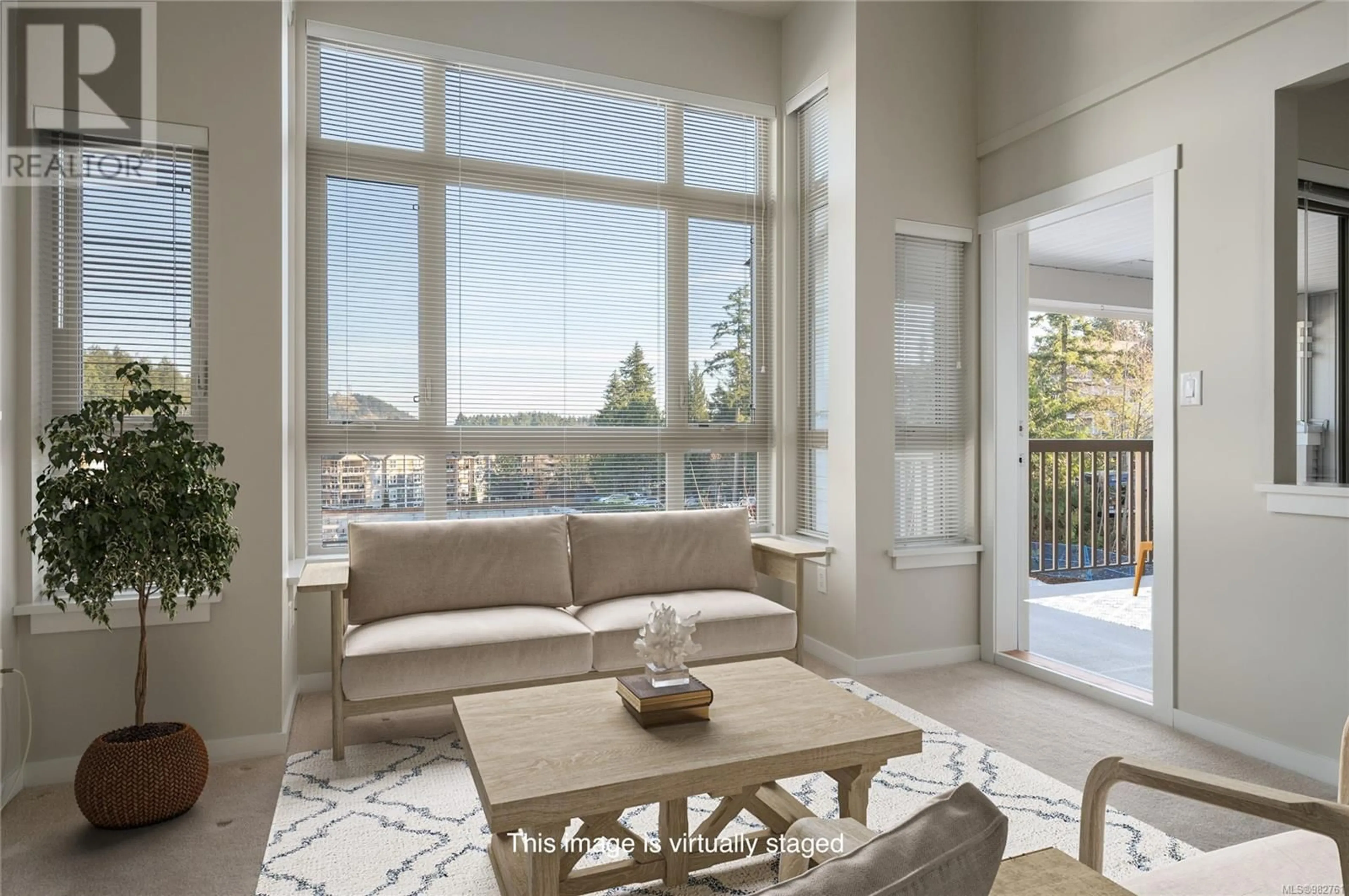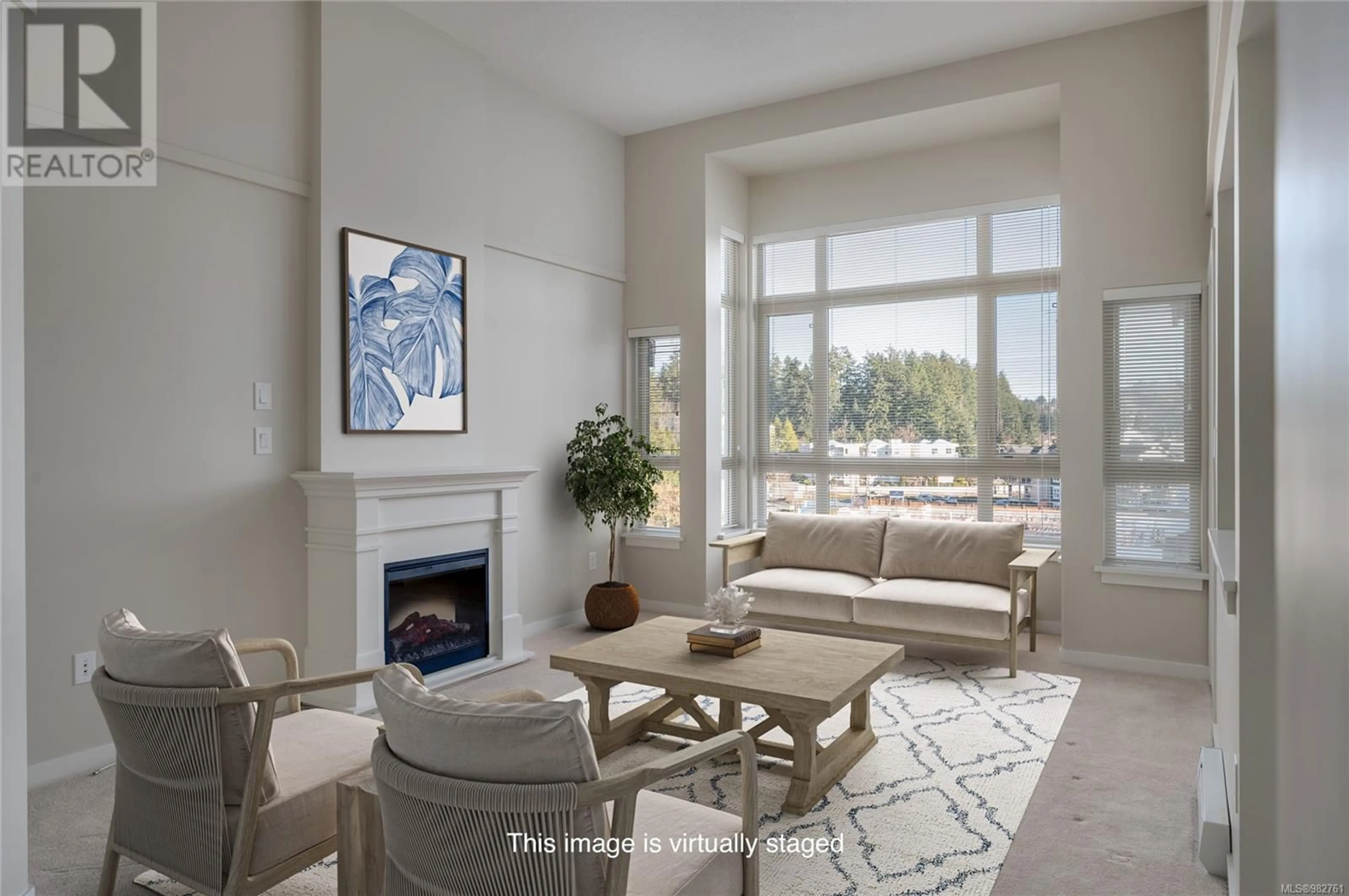410 5670 Edgewater Lane, Nanaimo, British Columbia V9T6K1
Contact us about this property
Highlights
Estimated ValueThis is the price Wahi expects this property to sell for.
The calculation is powered by our Instant Home Value Estimate, which uses current market and property price trends to estimate your home’s value with a 90% accuracy rate.Not available
Price/Sqft$562/sqft
Est. Mortgage$2,533/mo
Maintenance fees$560/mo
Tax Amount ()-
Days On Market48 days
Description
Welcome to your dream home at Thornbridge in Longwood! This exceptional 2-bedroom, 2-bathroom top-floor condo is located in the newest building of this prestigious, award-winning community. Boasting a bright and airy design, the home features soaring 14-foot ceilings in the living room, expansive windows that flood the space with natural light, and a large covered deck off the well-appointed kitchen—ideal for year-round relaxation and entertaining. The primary suite offers a serene retreat, complete with a cozy sitting area, a spacious walk-in closet, and a spa-like ensuite with a separate shower, deep soaker tub, and double vanity. The guest bedroom and 4-piece main bath are thoughtfully separated from the living area, ensuring privacy for both you and your guests. For added convenience, the unit includes a well-equipped laundry room with extra storage, plus a separate storage locker in the building. Secure underground parking provides peace of mind. Thornbridge residents also enjoy access to a beautiful guest suite for visiting friends and family. Longwood’s exclusive amenities elevate the lifestyle here—take advantage of the clubhouse with a fully equipped gym, social center, games room, and workshop. Nestled in a picturesque natural setting, walking paths lead you to shopping, dining, and retail outlets just moments away. Experience the perfect blend of luxury, convenience, and community at Thornbridge. This is the home you’ve been waiting for! Call your REALTOR now for your personal tour of this home. Room measurements provided by Nanaimo Photography, and should be verified if needed. (id:39198)
Upcoming Open House
Property Details
Interior
Features
Main level Floor
Bathroom
8'2 x 4'11Ensuite
measurements not available x 8 ftLaundry room
4'11 x 7'4Bedroom
15'6 x 9'5Exterior
Parking
Garage spaces 1
Garage type -
Other parking spaces 0
Total parking spaces 1
Condo Details
Inclusions
Property History
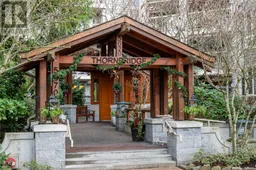 66
66
