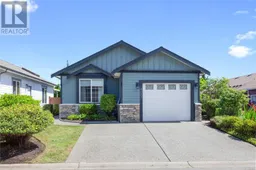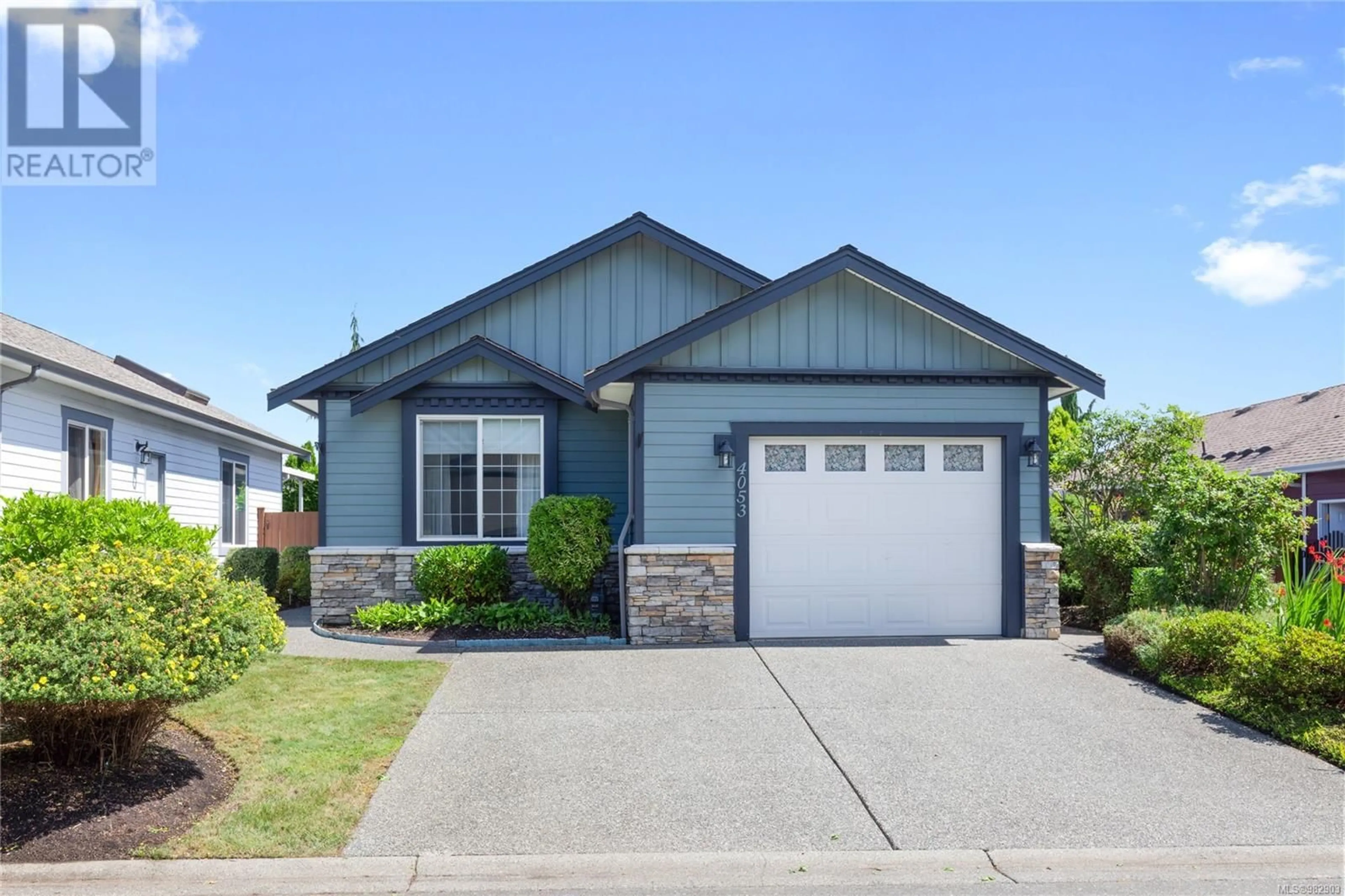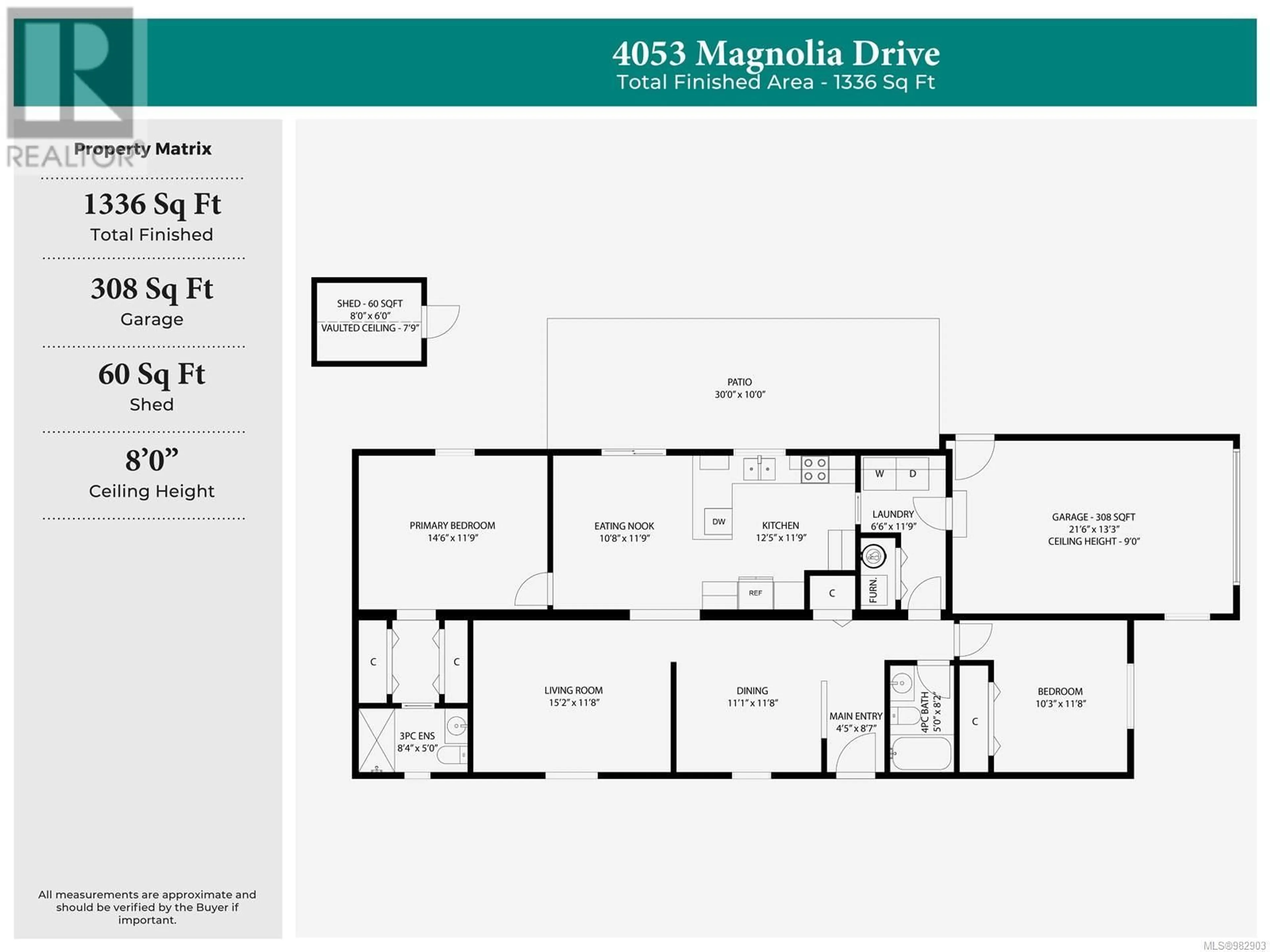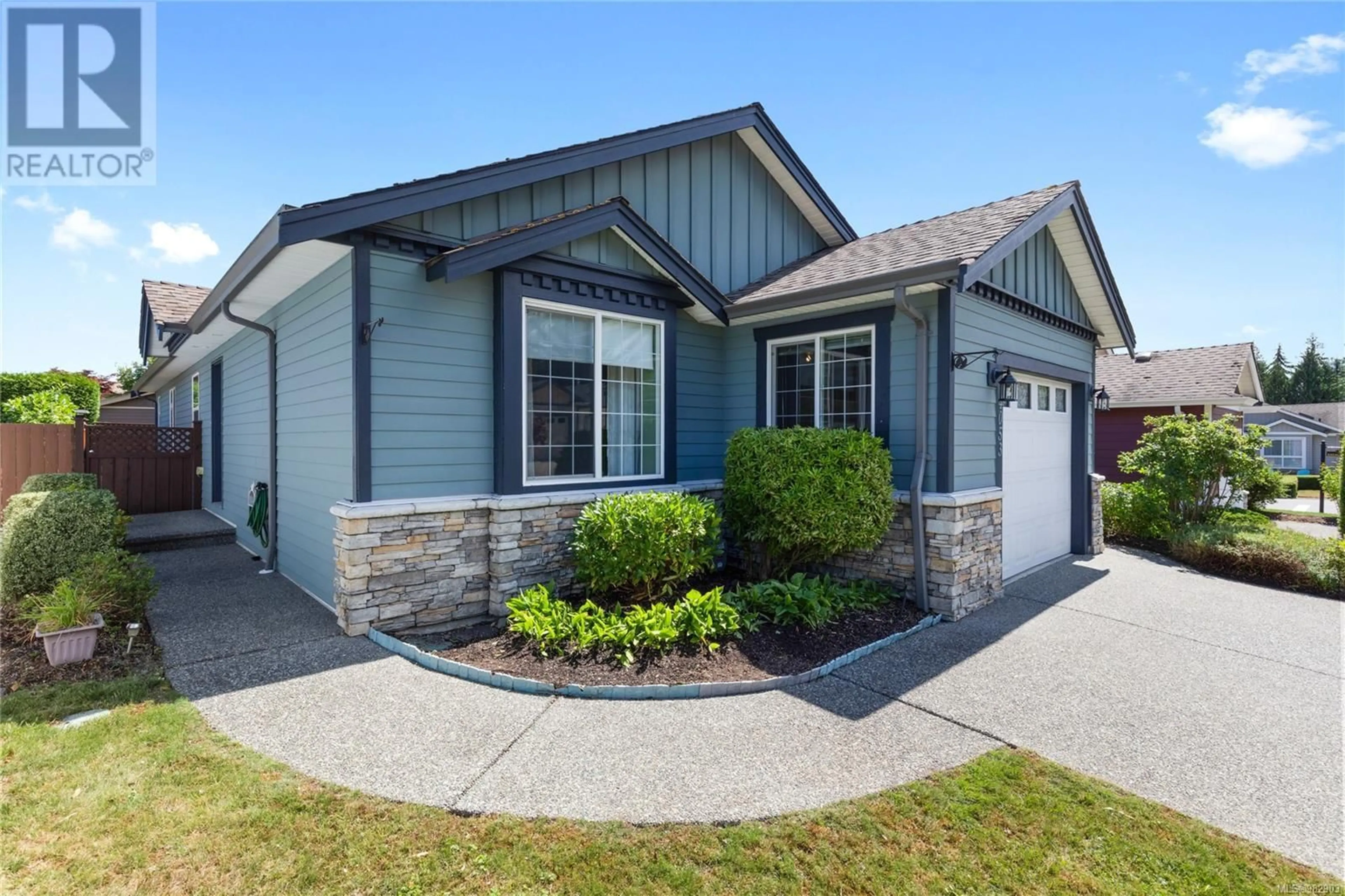4053 Magnolia Dr, Nanaimo, British Columbia V9R4M9
Contact us about this property
Highlights
Estimated ValueThis is the price Wahi expects this property to sell for.
The calculation is powered by our Instant Home Value Estimate, which uses current market and property price trends to estimate your home’s value with a 90% accuracy rate.Not available
Price/Sqft$407/sqft
Est. Mortgage$2,340/mo
Maintenance fees$590/mo
Tax Amount ()-
Days On Market76 days
Description
Deerwood Estates is a vibrant and welcoming gated community conveniently located in the North Jingle Pot area of Nanaimo. This coveted neighbourhood offers a friendly atmosphere with a clubhouse for those seeking an active social calendar. Here you can enjoy the fresh west coast air as you stroll through the picturesque streets with beautifully manicured lawns and gardens. For those looking for peace and quiet you can enjoy the privacy of your own quaint patio and fully fenced yard. This beautiful home has been well cared for and designed with comfort and lifestyle in mind. Spread over 1330 square feet, this 2 bedroom / 2 bathroom home is move in ready. Each bedroom is located on opposite ends of the home for ultimate privacy. The primary bedroom is grand and features double closets and an ensuite bathroom with walk in shower. The kitchen is spacious with ample cabinet and counter space for meal prep, baking and entertaining. This convenient space is connected to the dining area AND leads out to the massive sunny side patio. Enjoy a versatile layout whether you prefer a large family room or a quaint study this flexible floorplan can be configured in many ways to suit your ideal lifestyle. The back yard is beautifully landscaped with a fully irrigated lush green lawn, raised garden beds and a tidy storage shed. Some of the modern efficiencies include a natural gas hot water heater and a gas furnace. A full sized laundry area and an enclosed garage complete this terrific home. Another great feature of this development is the RV storage spaces available for a nominal monthly fee. This charming adult-oriented development is ideally located close to Brannen Lake and all the North End amenities are just a short drive away. With easy access to the parkway, you are within 15 minutes to every transportation option to the mainland! All measurements are approximate. (id:39198)
Property Details
Interior
Main level Floor
Dining room
11'1 x 11'8Entrance
4'5 x 8'7Laundry room
6'6 x 11'9Bathroom
5'0 x 8'2Exterior
Parking
Garage spaces 3
Garage type -
Other parking spaces 0
Total parking spaces 3
Property History
 35
35


