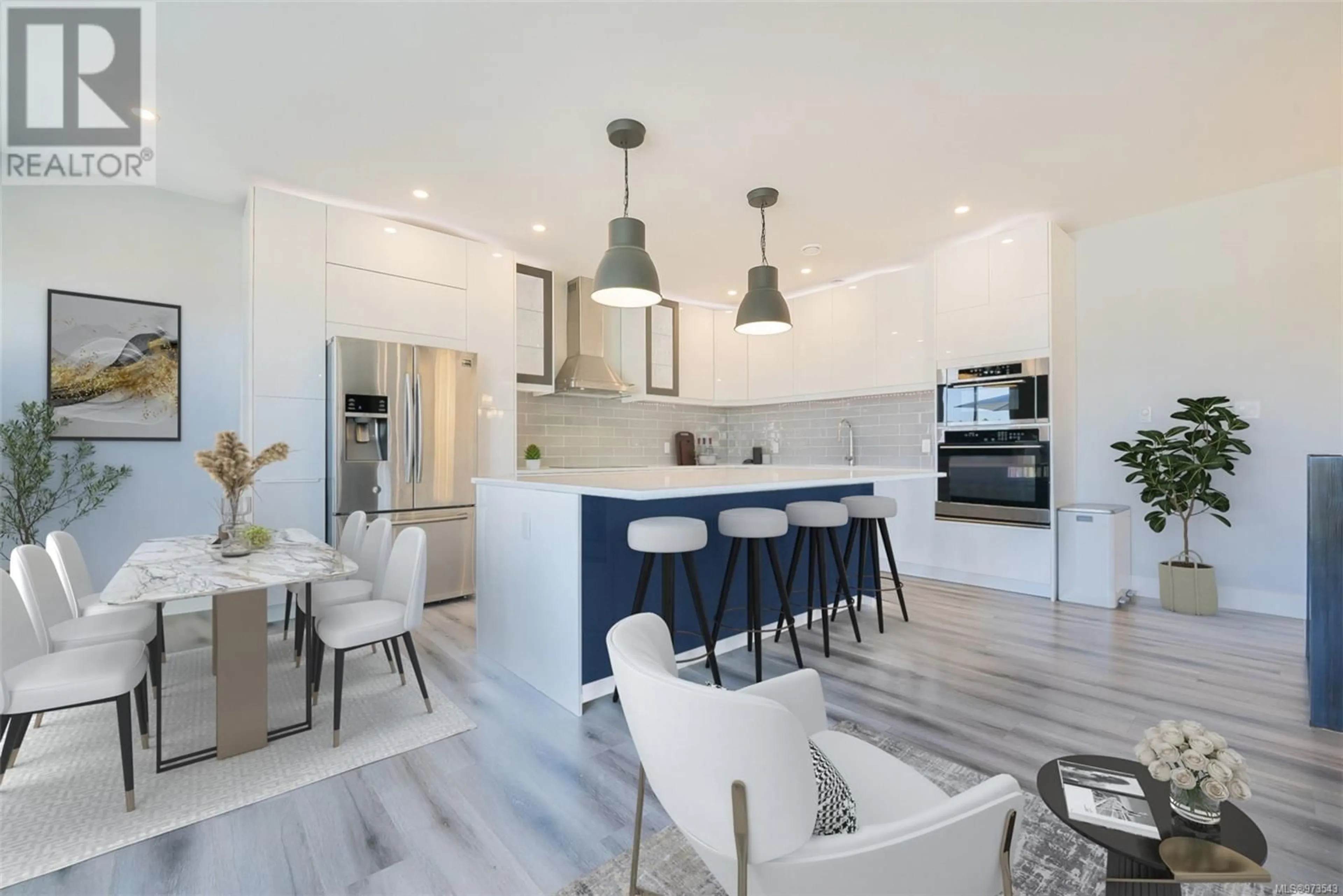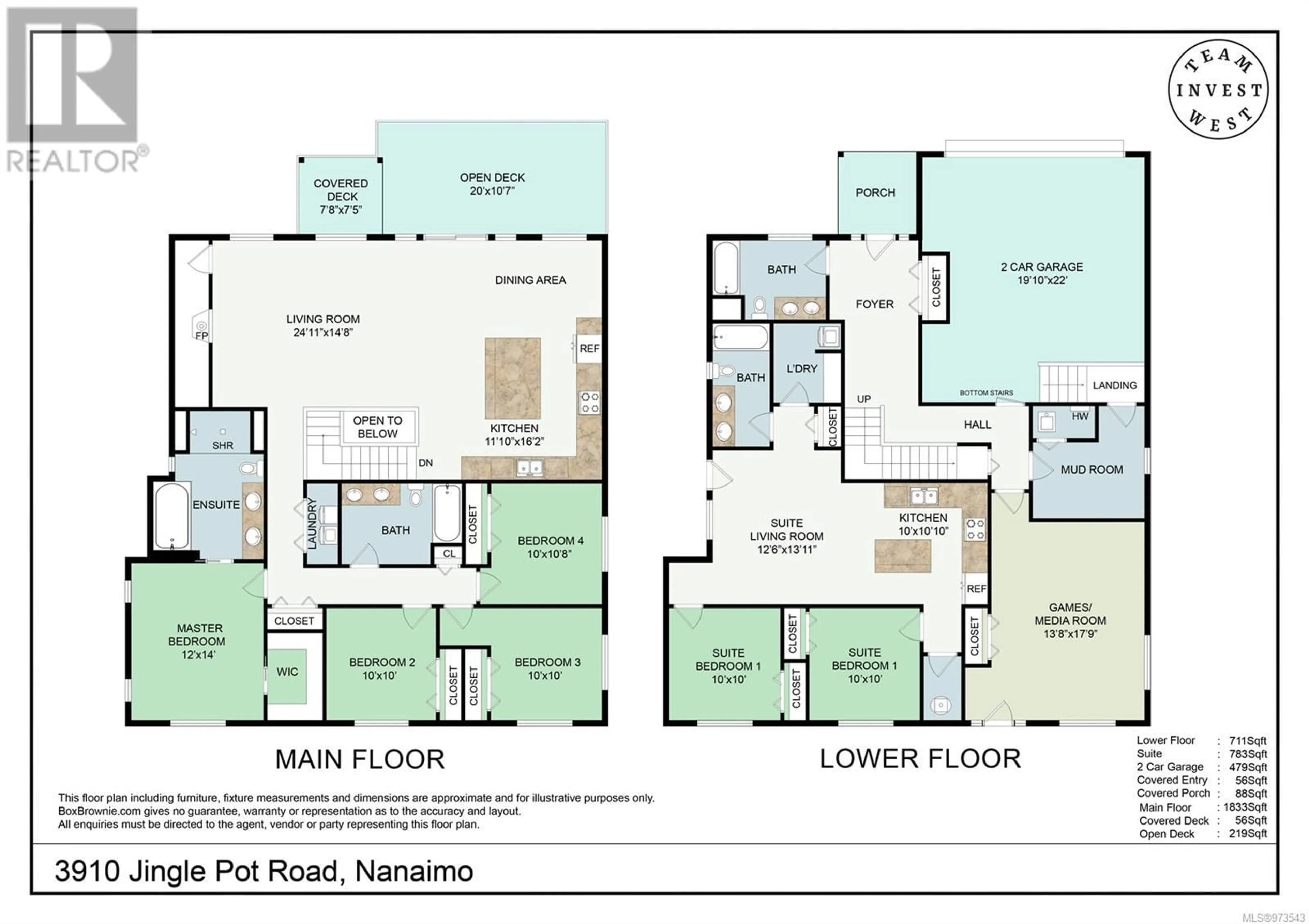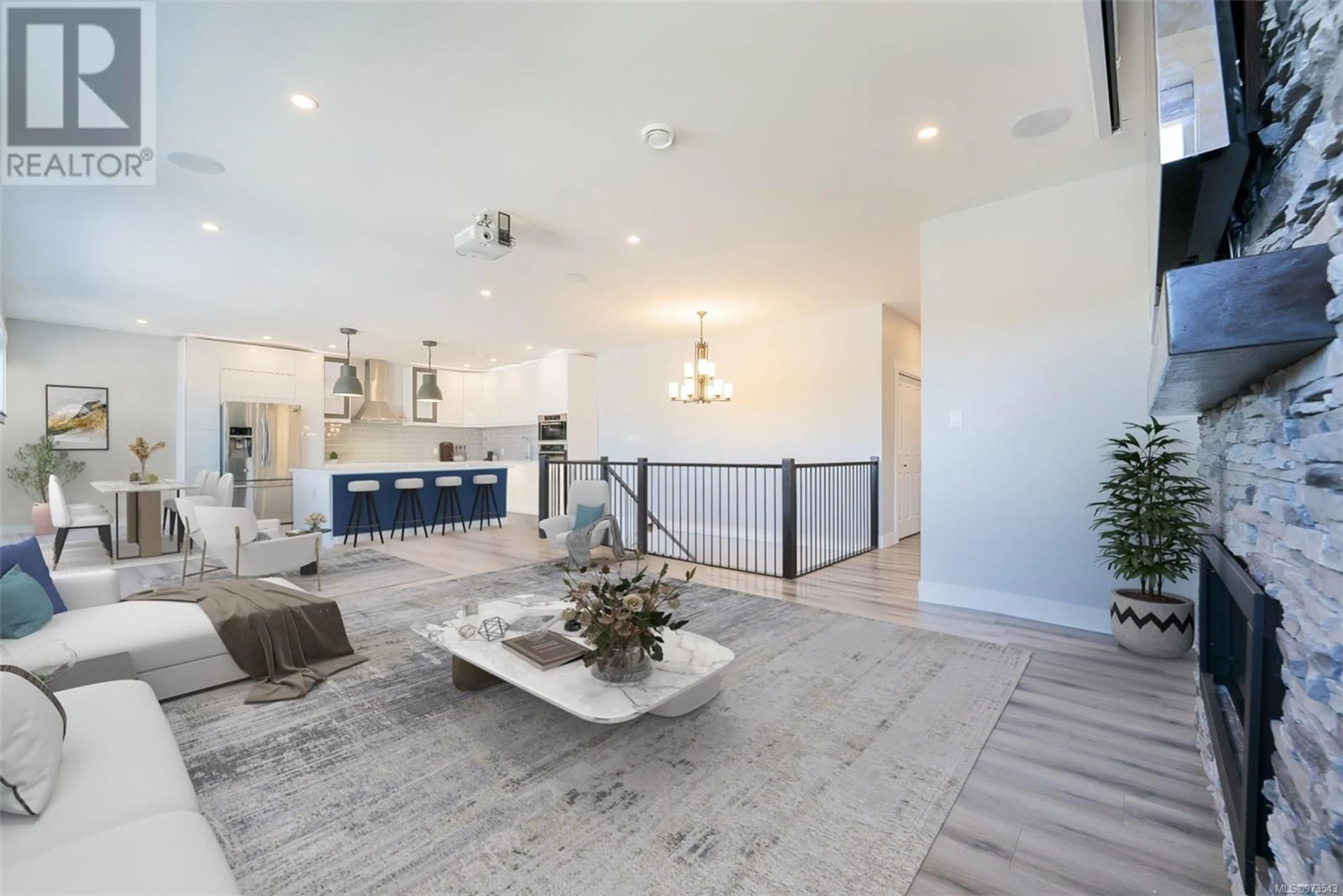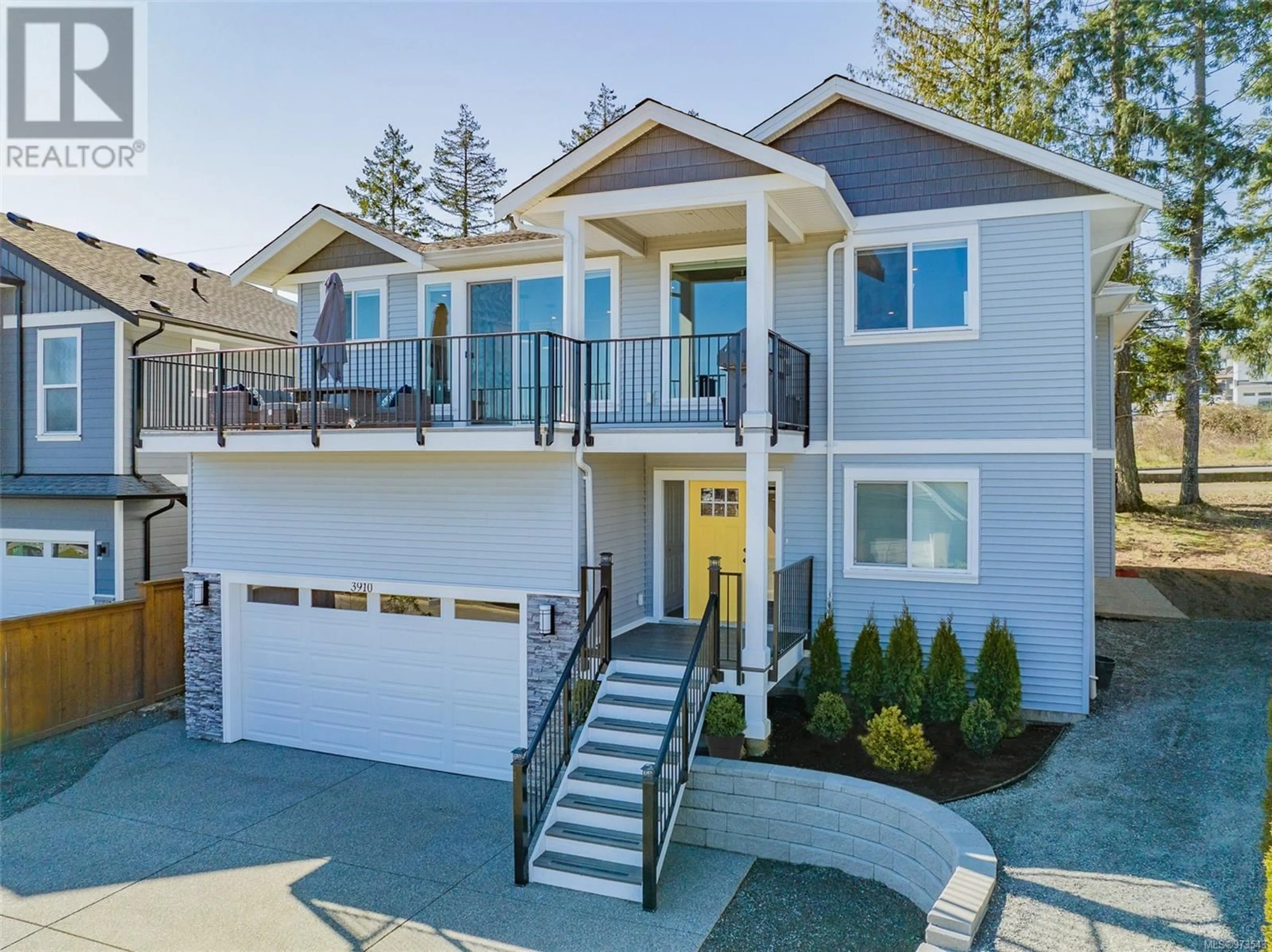3910 Jingle Pot Rd, Nanaimo, British Columbia V9T0K3
Contact us about this property
Highlights
Estimated ValueThis is the price Wahi expects this property to sell for.
The calculation is powered by our Instant Home Value Estimate, which uses current market and property price trends to estimate your home’s value with a 90% accuracy rate.Not available
Price/Sqft$330/sqft
Est. Mortgage$4,724/mo
Tax Amount ()-
Days On Market126 days
Description
Sharp price & great value for this huge semi-custom 2019 built home offers 7 bdrms, 4 full baths, upscale finishes & custom add-ons, PLUS legal 2 bed suite! Ideal home for big family or entertainer's dream! The kitchen has a 4 seat x 2 seat wide quartz island, induction range, wall oven plus not 1 but 2 dishwashers! Expansive great room with efficient gas fireplace, overhead projector & 5.1 surround sound. Sunny deck is hot-tub-ready with covered gas BBQ area. Primary boasts an ensuite literally built for 2: couples jet soaker tub, dbl-head rainfall & wand shower + heated floors. Never run out of hot water with gas on-demand HW! 3 more beds & spacious bath complete this level. Downstairs, a rec/media room with exterior access offers possibilities: 5th bedroom/kidzone? Student room rental? Home business? Separate Legal 2-bed executive suite has island, laundry + storage rooms, dbl sink bath & HRV. 14 ft tall Dbl garage is EV charge ready plus access to more storage in the crawl space. Minutes to North Nanaimo amenities! Measurements are approximate and to be verified by the Buyer. Give us a call today to book a showing 250-739-5678 (id:39198)
Property Details
Interior
Features
Lower level Floor
Bedroom
10 ft x 10 ftBedroom
10 ft x 10 ftBathroom
Living room
12'6 x 13'11Exterior
Parking
Garage spaces 3
Garage type -
Other parking spaces 0
Total parking spaces 3




