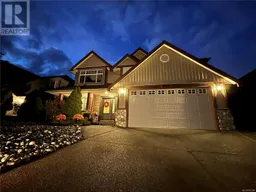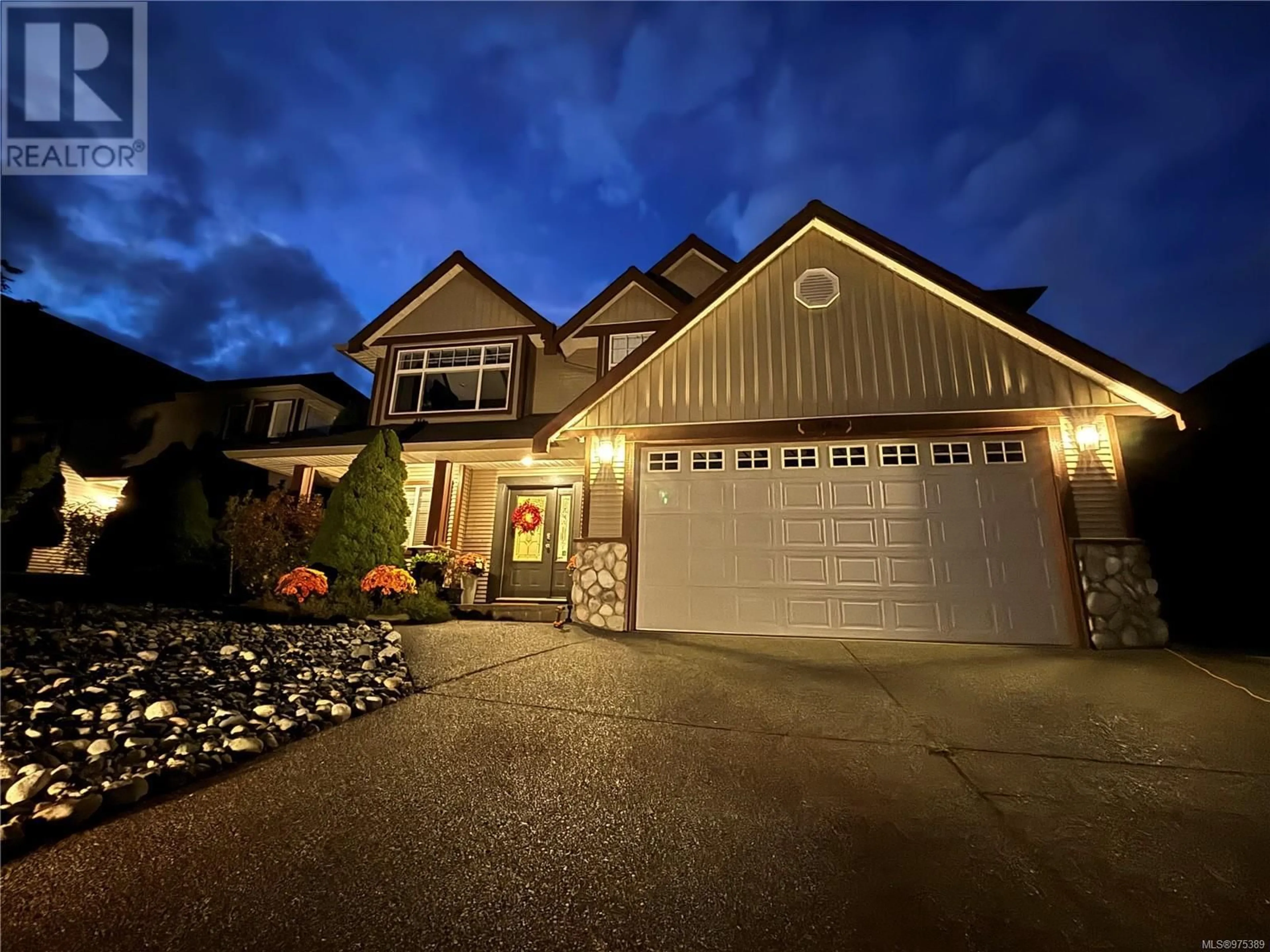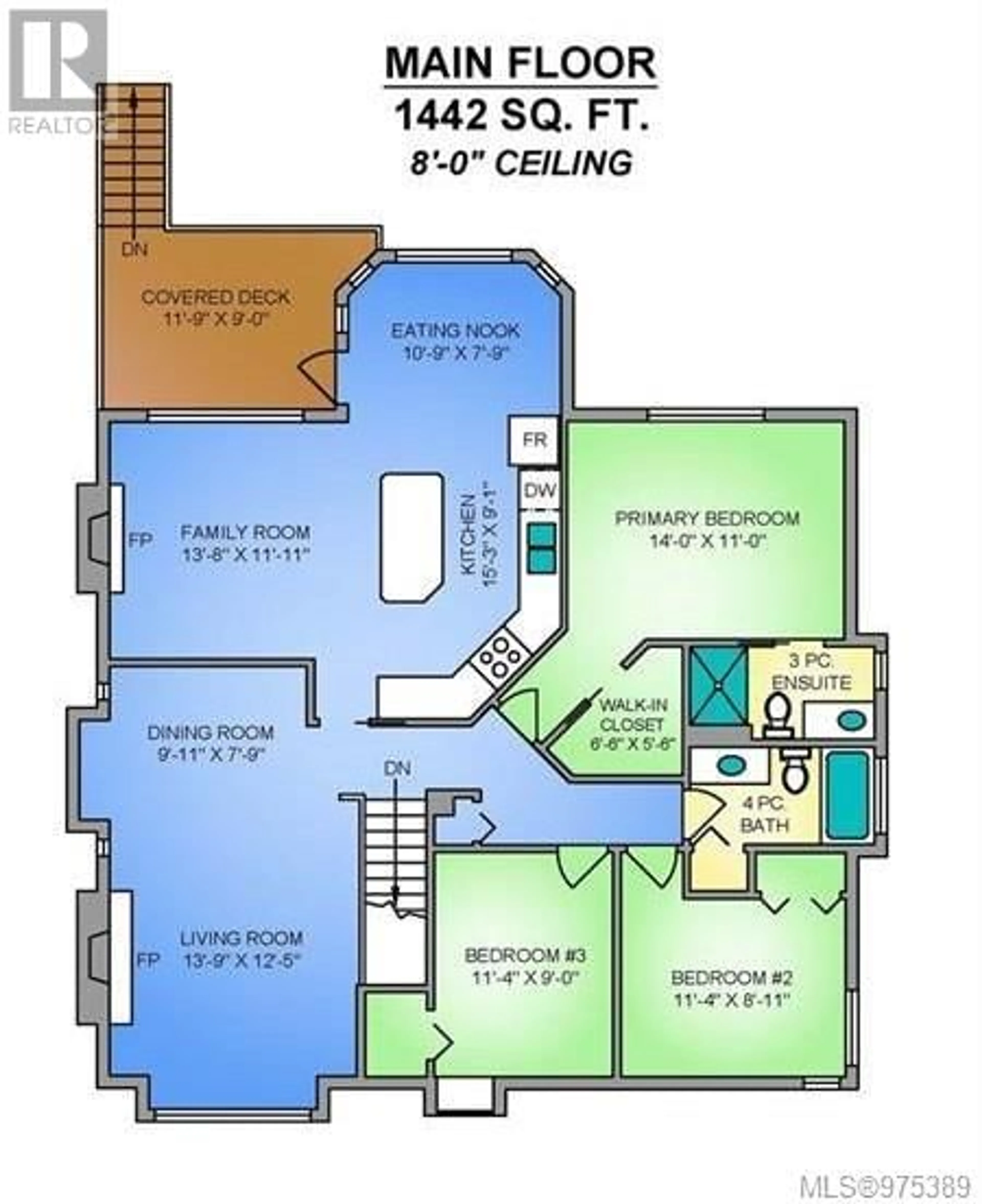3796 Avonlea Dr, Nanaimo, British Columbia V9T6R1
Contact us about this property
Highlights
Estimated ValueThis is the price Wahi expects this property to sell for.
The calculation is powered by our Instant Home Value Estimate, which uses current market and property price trends to estimate your home’s value with a 90% accuracy rate.Not available
Price/Sqft$444/sqft
Est. Mortgage$5,089/mo
Tax Amount ()-
Days On Market63 days
Description
This 6 bedroom, 3 bathroom home has it all, including a 2 bed, 1 bath suite in one of Nanaimo's best neighbourhoods. Enjoy a contemporary floorplan with central air and heating, two cozy gas fireplaces, a chef's kitchen overlooking a family room and family dining area. A formal and separate living and dining room area enjoys bright views over Mount Benson. A low-maintenance front yard and a huge backyard with a hot tub, gazebo and room for all your friends and gardening goals. Natural gas bbq hookup, and a bright, cheery laundry area with room for a small craft or hobby space. Supplement your lifestyle with a 2 bedroom lower-level suite with separate entrance. The suite has its own laundry machines! Elevate your lifestyle with the upscale home-gym, or convert the space back into a 2-car garage. (id:39198)
Property Details
Interior
Features
Main level Floor
Family room
13'8 x 11'11Dining room
9'11 x 7'9Living room
13'9 x 12'5Ensuite
Exterior
Parking
Garage spaces 3
Garage type -
Other parking spaces 0
Total parking spaces 3
Property History
 80
80

