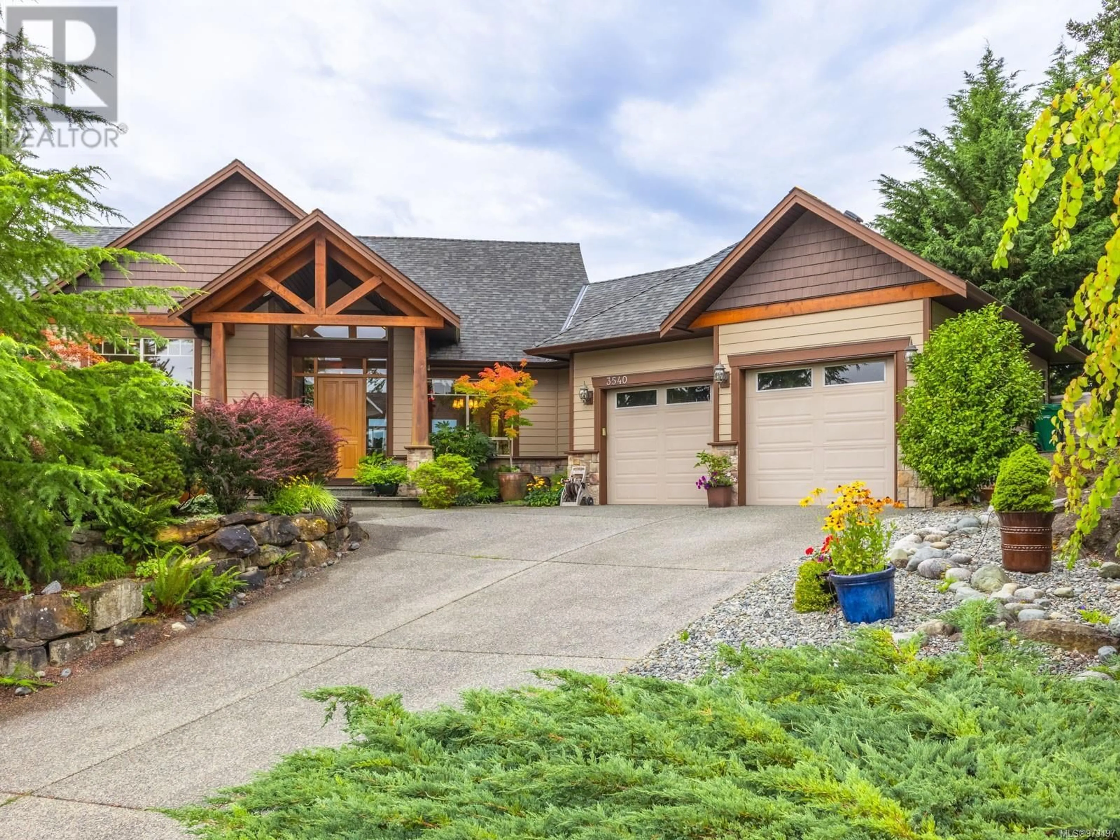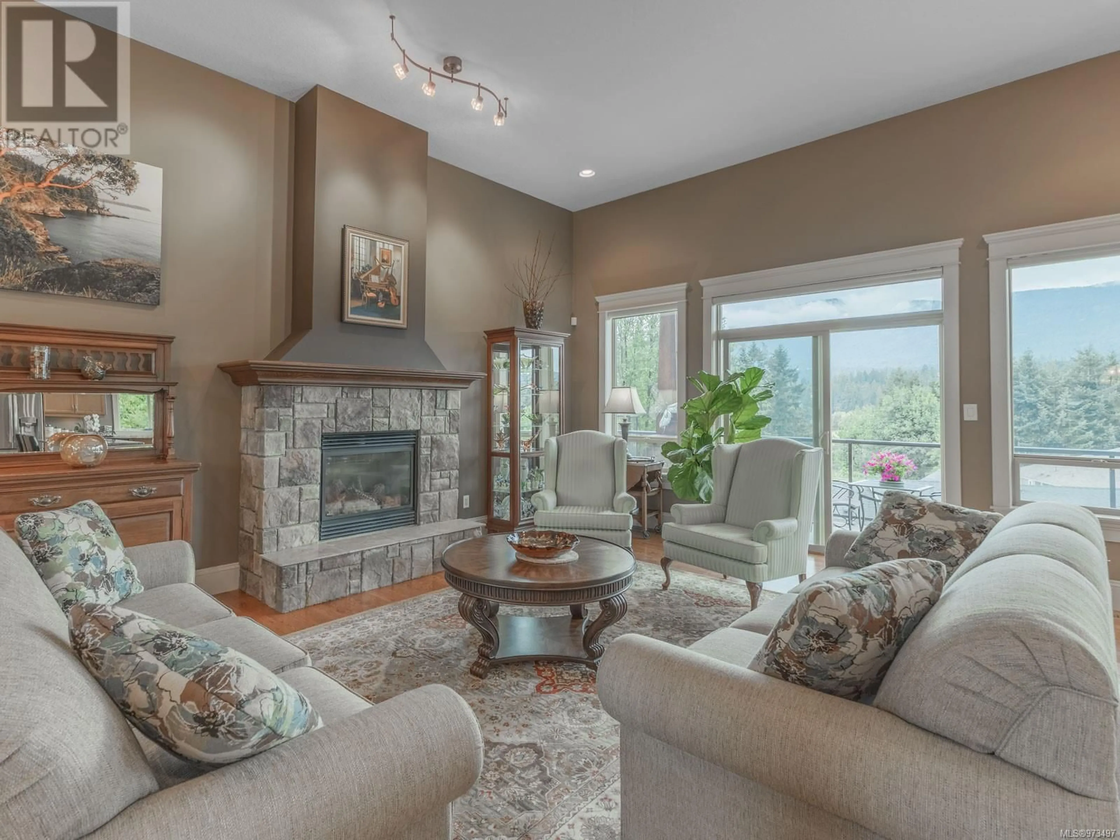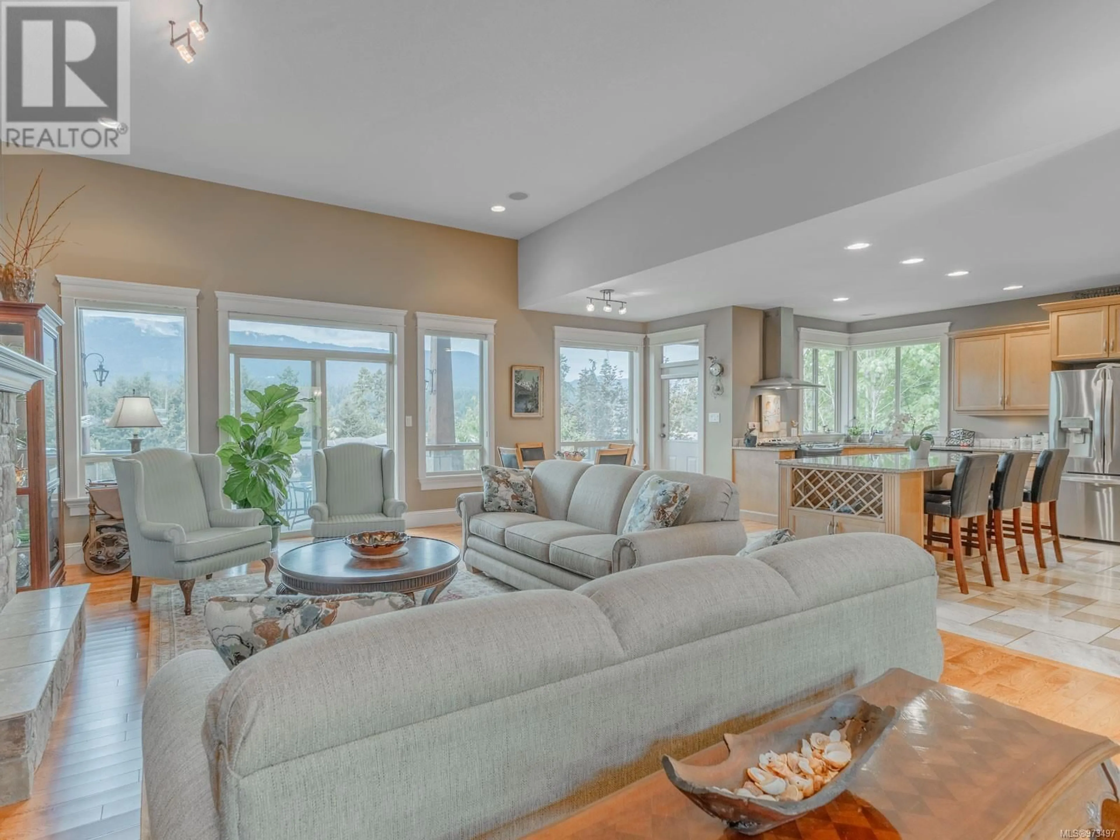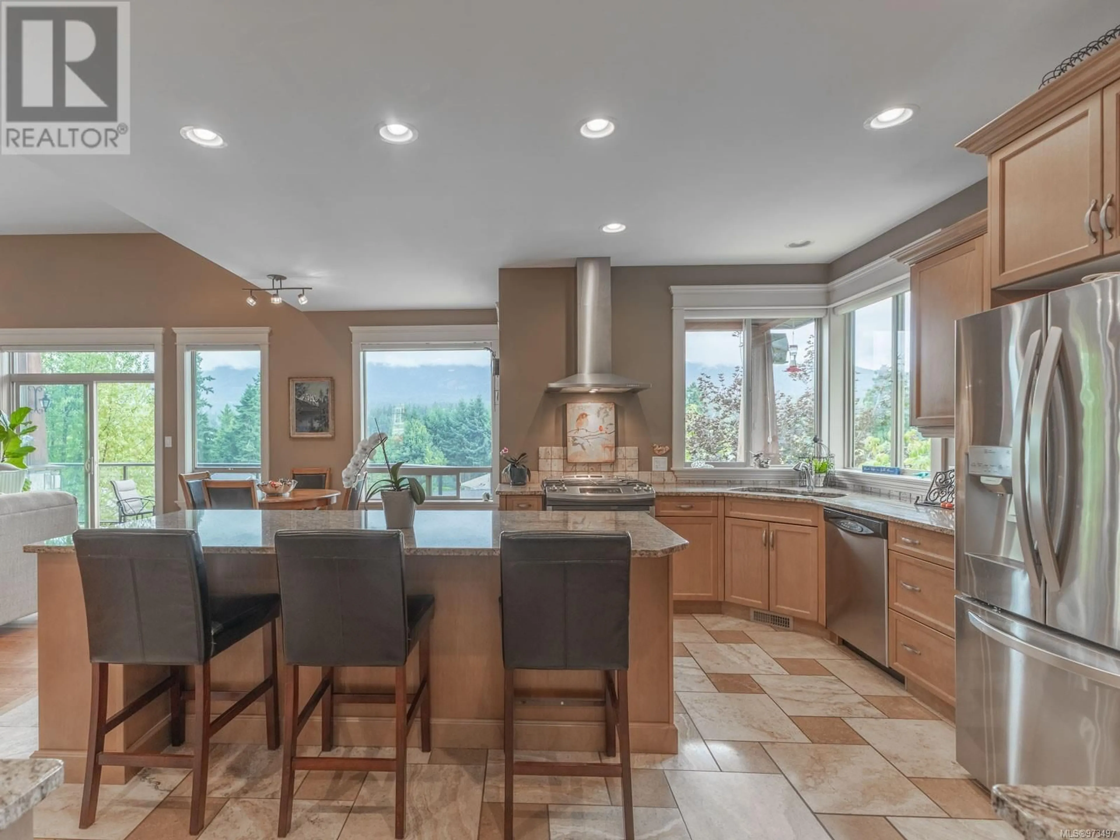3540 Castle Rock Dr, Nanaimo, British Columbia V9T0A4
Contact us about this property
Highlights
Estimated ValueThis is the price Wahi expects this property to sell for.
The calculation is powered by our Instant Home Value Estimate, which uses current market and property price trends to estimate your home’s value with a 90% accuracy rate.Not available
Price/Sqft$510/sqft
Est. Mortgage$4,715/mo
Tax Amount ()-
Days On Market125 days
Description
Nanaimo Mountain View Executive Home! Nestled in 'Rockridge Estates,' North Jingle Pot, discover a bright 2149 sqft 3 Bed/3 Bath Executive Rancher on a .35-acre corner lot with panoramic views of Mount Benson. The open floor plan features varied ceiling heights, hardwood floors, and transoms above doors. A grand foyer leads to a 12 ft ceiling Living Room with oversized windows and a gas fireplace. The Contemporary Kitchen boasts granite counters, shaker-style cabinets, and stainless steel appliances. From the Breakfast Nook a door opens to a 356 sqft extended patio, perfectly covered for all-season enjoyment and a great spot for your BBQ. The patio overlooks a fully-landscaped yard with a peaceful pond and lovely natural plantings, and extends to a large 386 sqft glass-railed Sundeck and side patio area boasting far-reaching views of the forest and mountains, and sun-sational southern, eastern and western exposure. The Primary Bedroom Suite offers mountain views, a walk-in closet, and a spa-inspired ensuite. Two bedrooms share a ''Jack & Jill'' bath. The home includes a Powder Room, Laundry Area, and a 622 sqft Double-Bay Garage. In sunny Nanaimo, this residence combines elegance with practicality. Located in sunny Nanaimo, this home blends elegance with practicality for a fulfilling family life. Easy access to North Nanaimo shopping and amenities, and outdoor adventures including parks, lakes, trails and much more. For more info, a floor plan, a 3D Tour and more visit our website. (id:39198)
Property Details
Interior
Features
Main level Floor
Laundry room
12'7 x 5'10Bathroom
Storage
4'8 x 3'6Bedroom
11'8 x 12'0Exterior
Parking
Garage spaces 4
Garage type -
Other parking spaces 0
Total parking spaces 4




