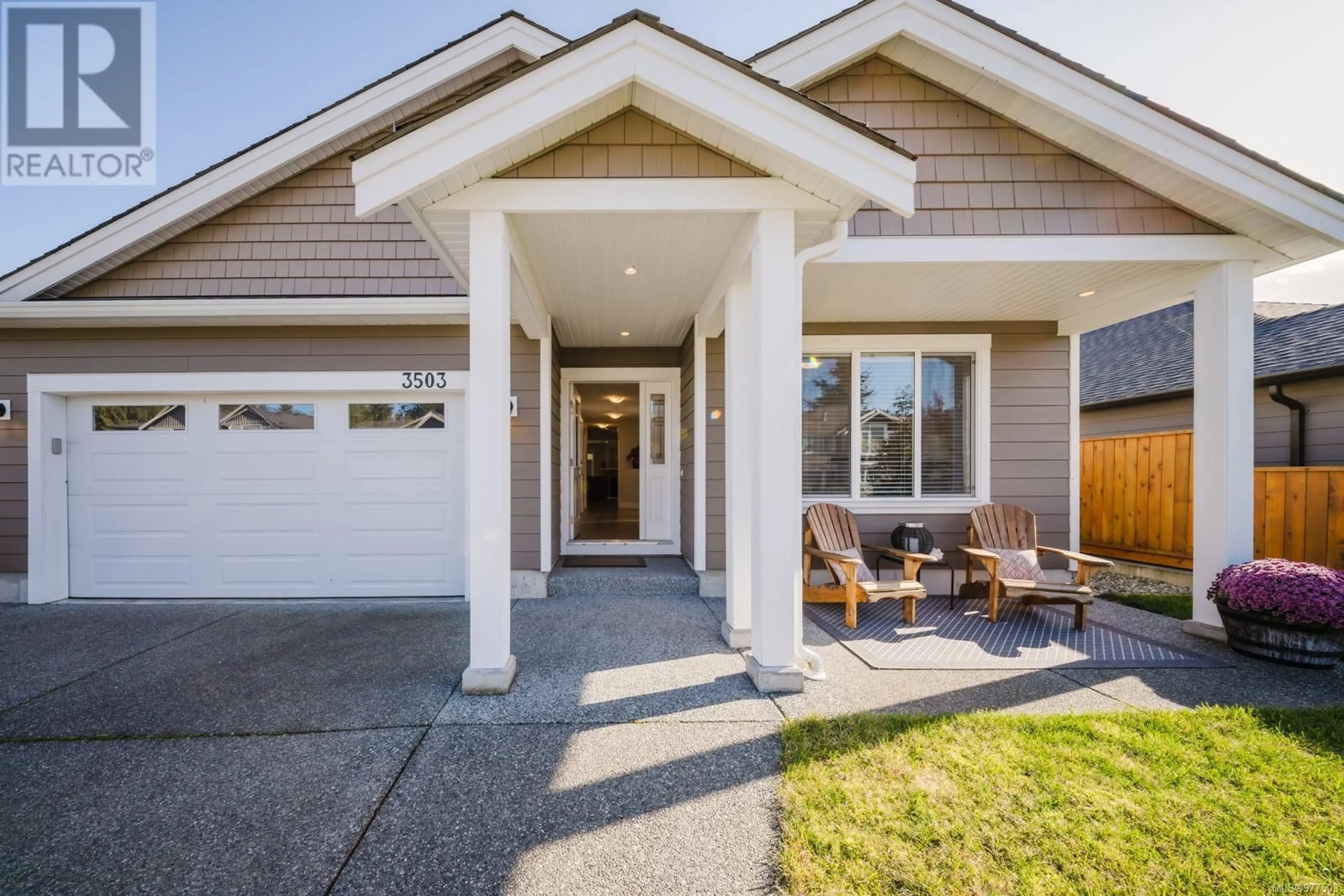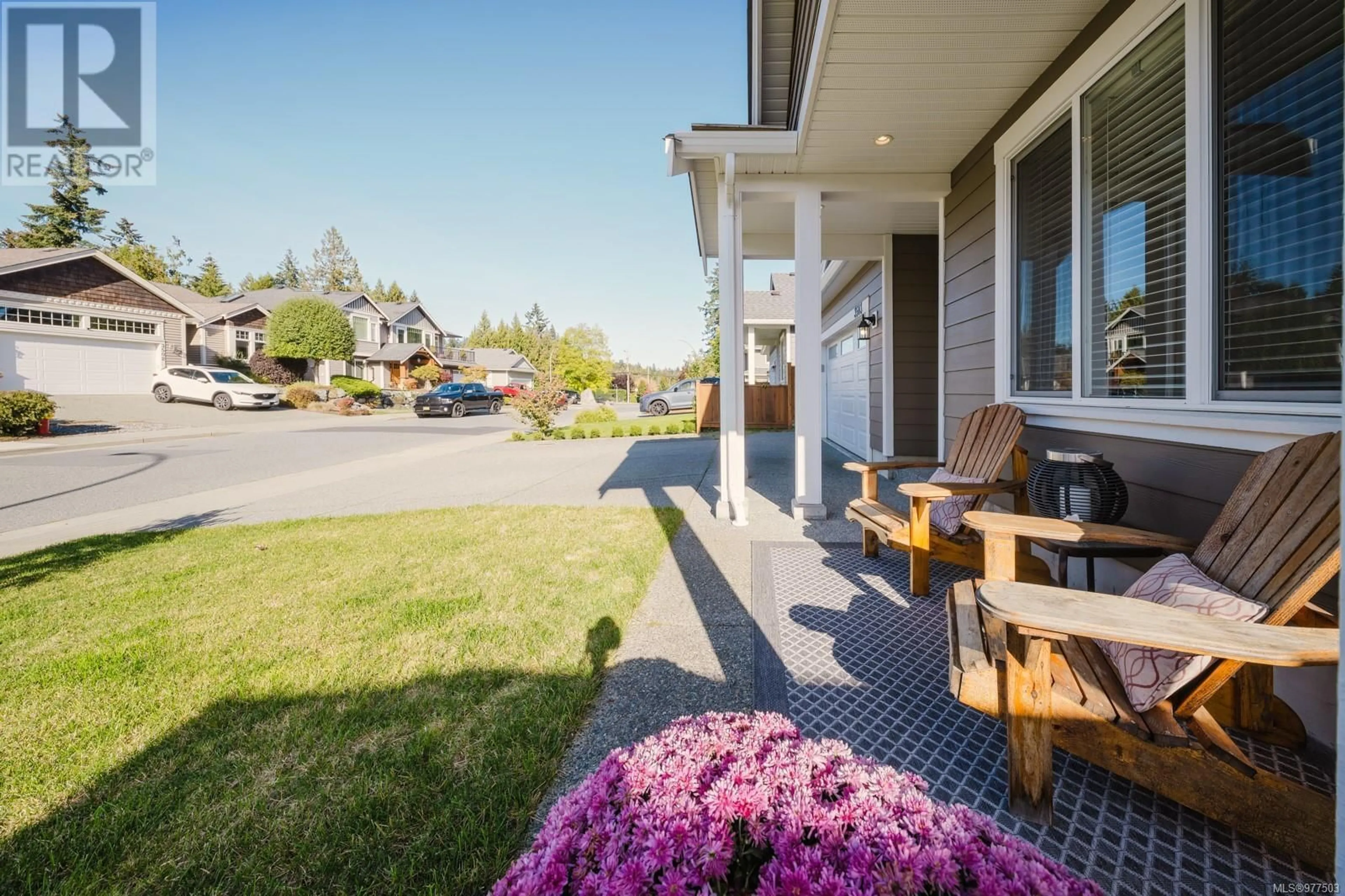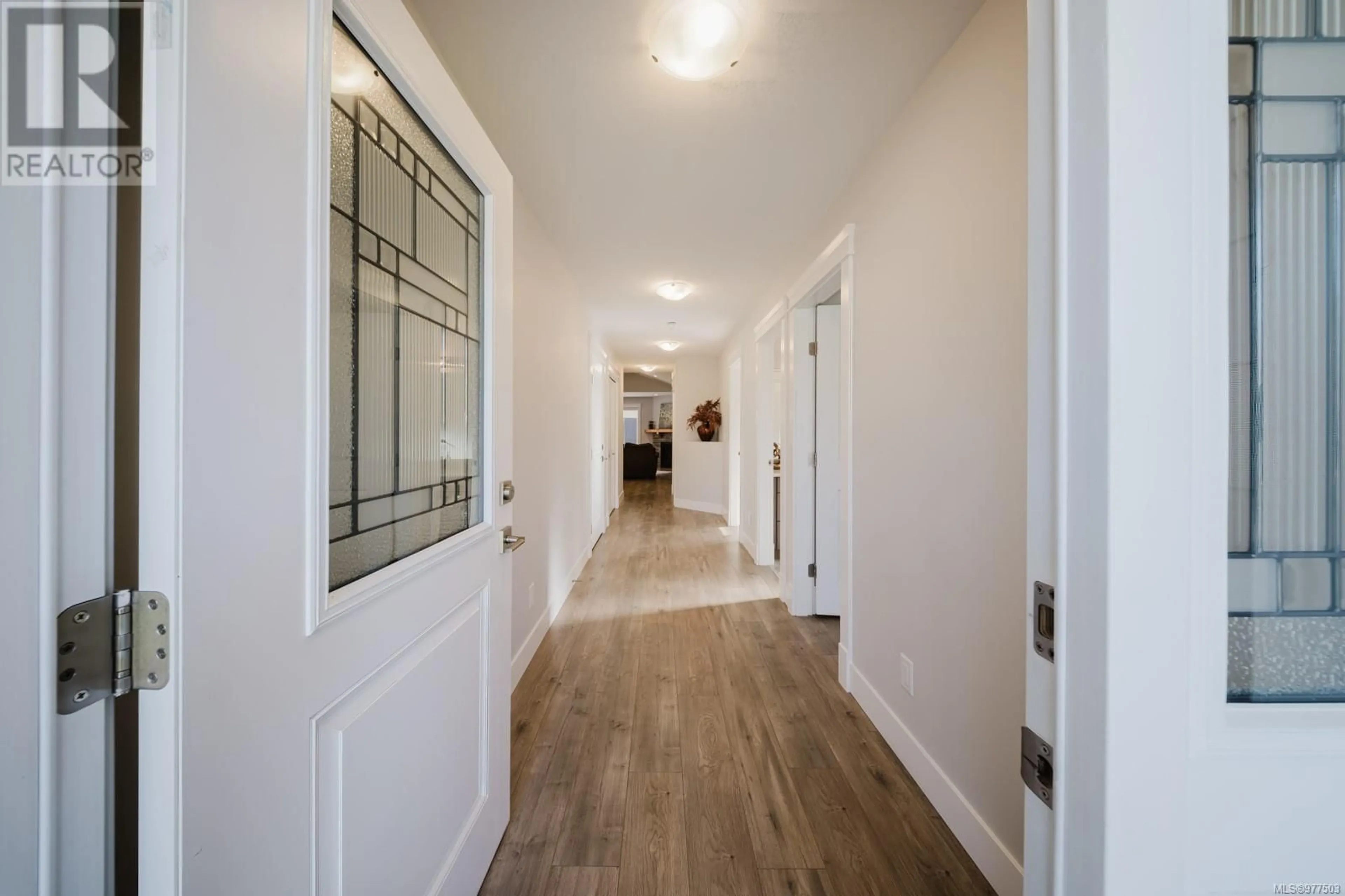3503 Monterey Dr, Nanaimo, British Columbia V9T6T2
Contact us about this property
Highlights
Estimated ValueThis is the price Wahi expects this property to sell for.
The calculation is powered by our Instant Home Value Estimate, which uses current market and property price trends to estimate your home’s value with a 90% accuracy rate.Not available
Price/Sqft$636/sqft
Est. Mortgage$4,204/mo
Tax Amount ()-
Days On Market28 days
Description
Located in the highly sought-after neighbourhood of Rockridge Estates in the North Jingle Pot area of Nanaimo, this beautiful 3 bedroom 2 bathroom rancher built in 2021 is move-in ready. Loaded with features such as vaulted ceilings, high-end finishes, open concept design and large windows that welcome in a great deal of natural light. The chef's kitchen is the perfect layout for entertaining, with an array of quartz countertops, plenty of storage space, soft-close cabinetry, and stainless steel appliances not to mention the Walk-in Pantry! The master bedroom features a large walk-in closet and a 3 piece ensuite with heated flooring. There are two additional bedrooms, a large laundry room, and a 4 piece main bathroom to complete the living area. This highly efficient home boasts a hot water on-demand system, gas furnace, separate A/C unit and a lovely gas fireplace, keeping the utility costs very low at around $100/month. The double garage with remote controlled entry also has access to a large step-down style crawl space making it less difficult to utilize for storage than a typical crawl space. Outside, gorgeous views of Mount Benson wow this backyard which is almost completely fenced, with an in-ground irrigation system, low maintenance grounds, and a partially covered patio with natural gas hook up - perfect for lounging or entertaining. This home, close to Rock Ridge Park and minutes away from schools and amenities, was thoughtfully constructed by George Datoff with approximately 7 years still remaining on the Home Warranty. Enjoy a worry-free virtually new home without paying the GST! (id:39198)
Property Details
Interior
Features
Main level Floor
Laundry room
7'3 x 6'2Pantry
9'7 x 4'9Kitchen
14'6 x 13'1Dining room
13'2 x 8'11Exterior
Parking
Garage spaces 2
Garage type -
Other parking spaces 0
Total parking spaces 2
Property History
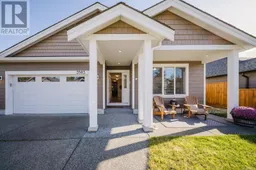 28
28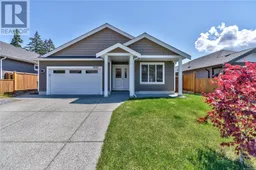 26
26
