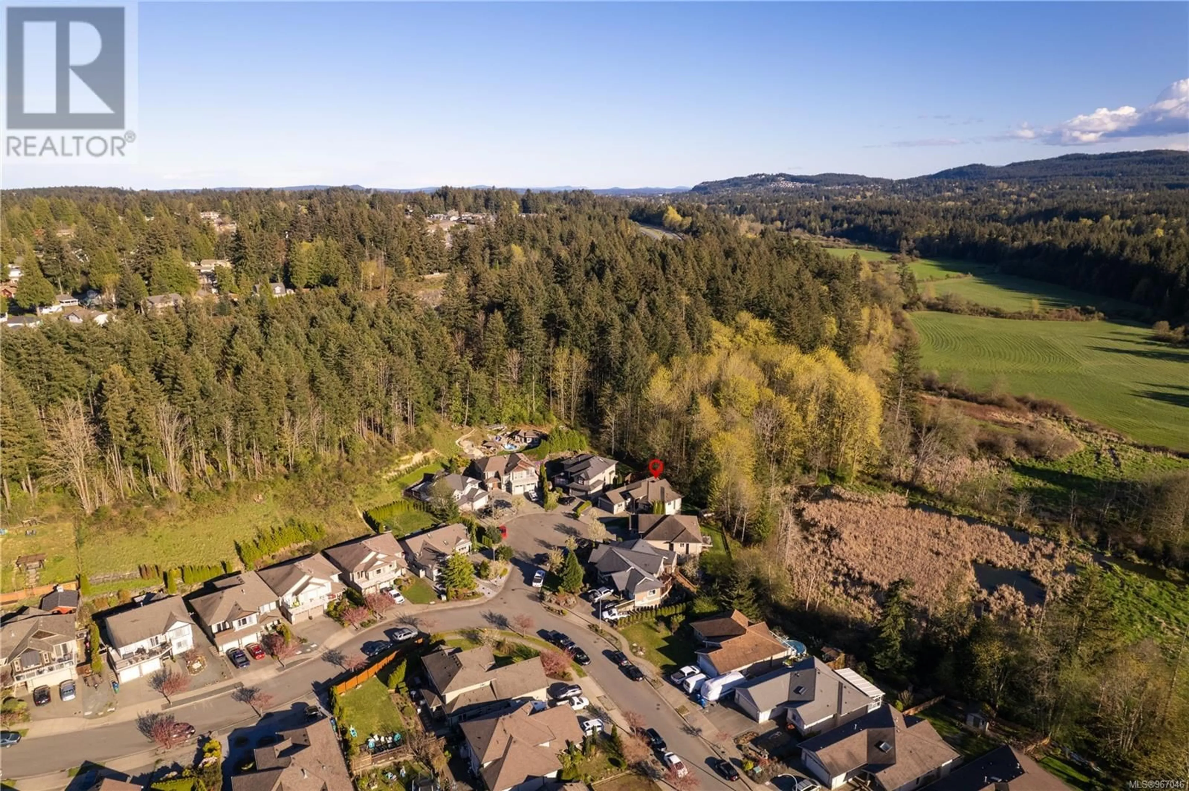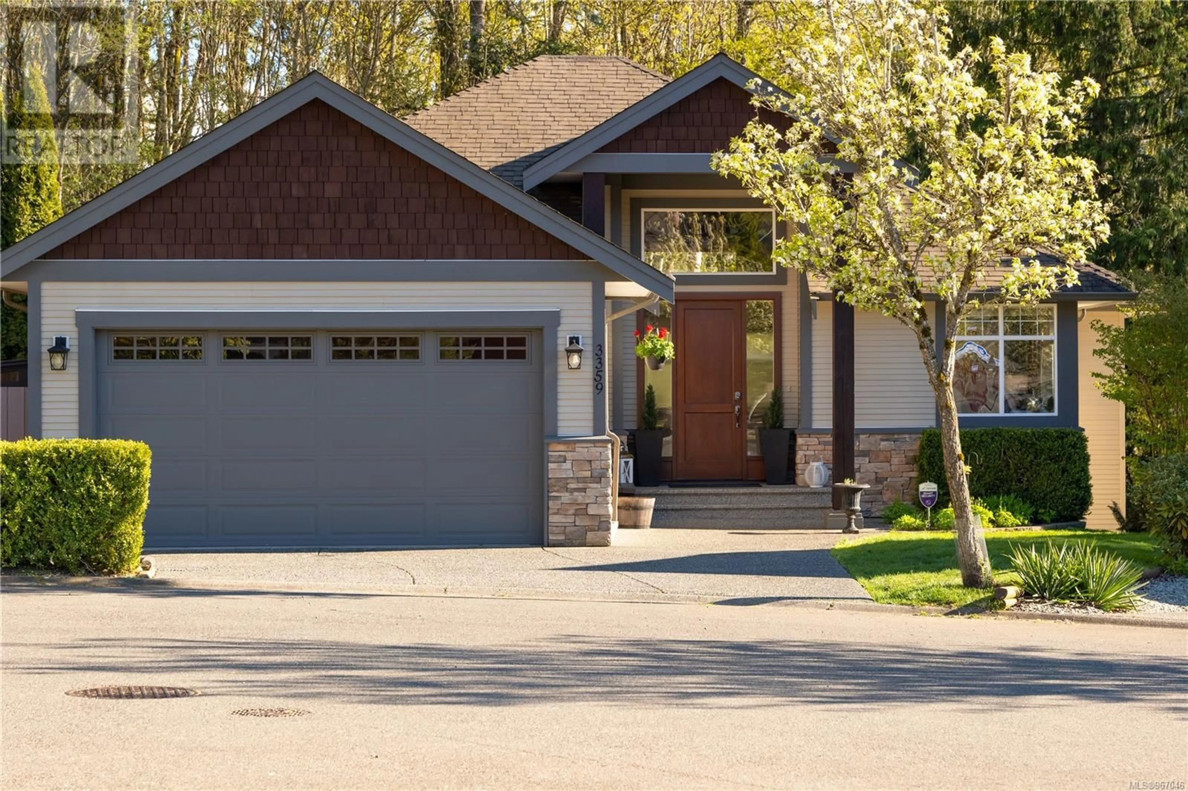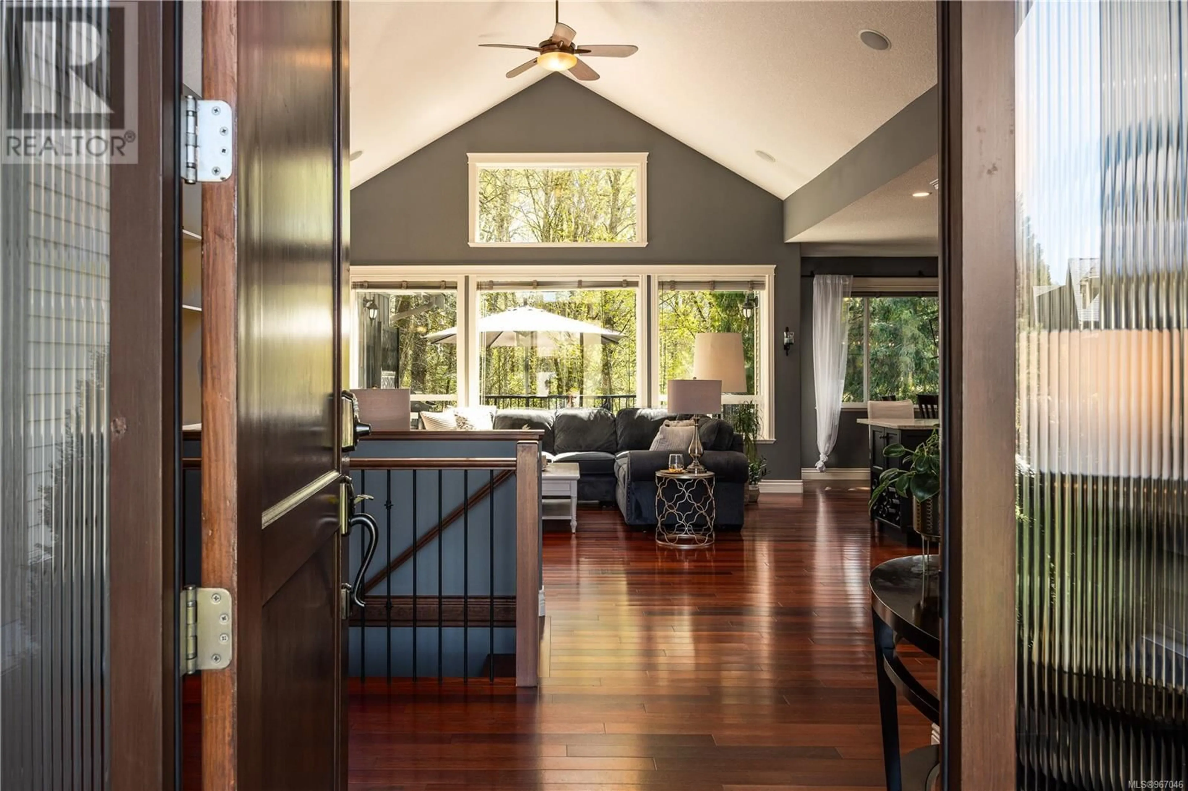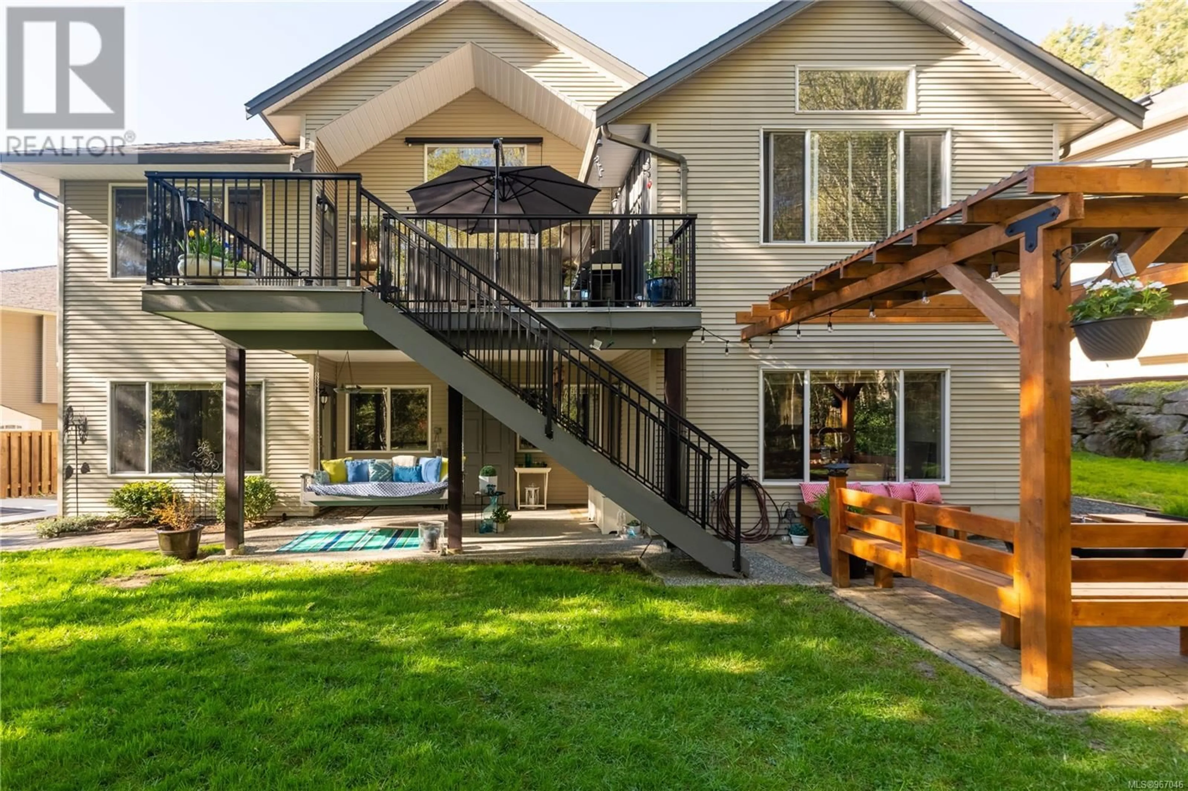3359 Prince Edward Pl, Nanaimo, British Columbia V9T6R8
Contact us about this property
Highlights
Estimated ValueThis is the price Wahi expects this property to sell for.
The calculation is powered by our Instant Home Value Estimate, which uses current market and property price trends to estimate your home’s value with a 90% accuracy rate.Not available
Price/Sqft$395/sqft
Est. Mortgage$5,153/mo
Tax Amount ()-
Days On Market194 days
Description
Nestled in the sought after community of Avonlea, This expansive 6 bedroom 3 full bathroom home offers the perfect layout for modern family living. As you step inside the spacious foyer, you are greeted by an abundance of natural light flooding in though wall to wall windows that extend the full height of the living room, creating a warm and inviting atmosphere. The chef's kitchen boasts stainless steel appliances including an induction range, with views of mount benson from the kitchen sink. The spacious centre island and abundance of storage space complete this space, making entertaining and meal preparation flow easily. This floor plan features main level living making this your forever home. The luxurious primary bedroom includes 4 piece ensuite, walk in closet and direct access to your sunny back deck. 2 additional bedrooms and another full bathroom and laundry room including wash sink complete the main floor. On the lower level you will find second living room, 2 seperate storage rooms, 3 additional bedrooms and another full bathroom. outside the privacy of your backyard brings endless possibilities, hosting summer gatherings aound the fire under this custom pergola, set up an above ground pool on the patio or kick back and enjoy the sounds of the birds and the peaceful surroundings of your new yard backing onto molly's marsh. This home offers the perfect combination of tranquility and urban convenience with its proximity to retail restaurants and amenities. (id:39198)
Property Details
Interior
Lower level Floor
Storage
13'8 x 9'6Utility room
13'11 x 10'2Bedroom
15 ft x measurements not availableBathroom
Exterior
Parking
Garage spaces 2
Garage type -
Other parking spaces 0
Total parking spaces 2




