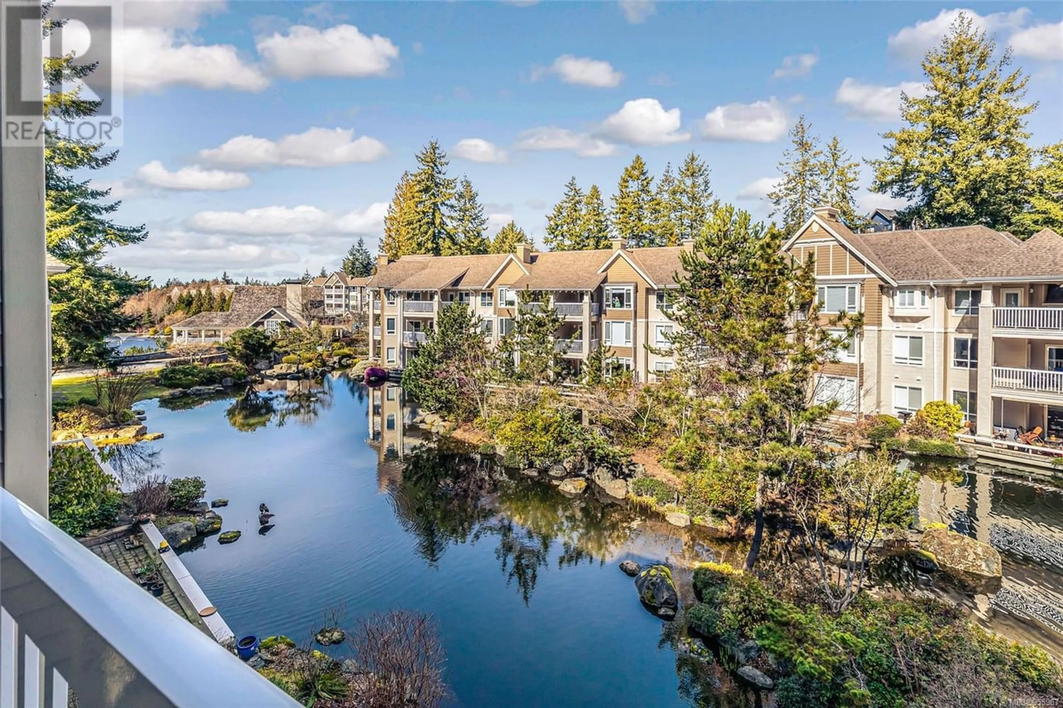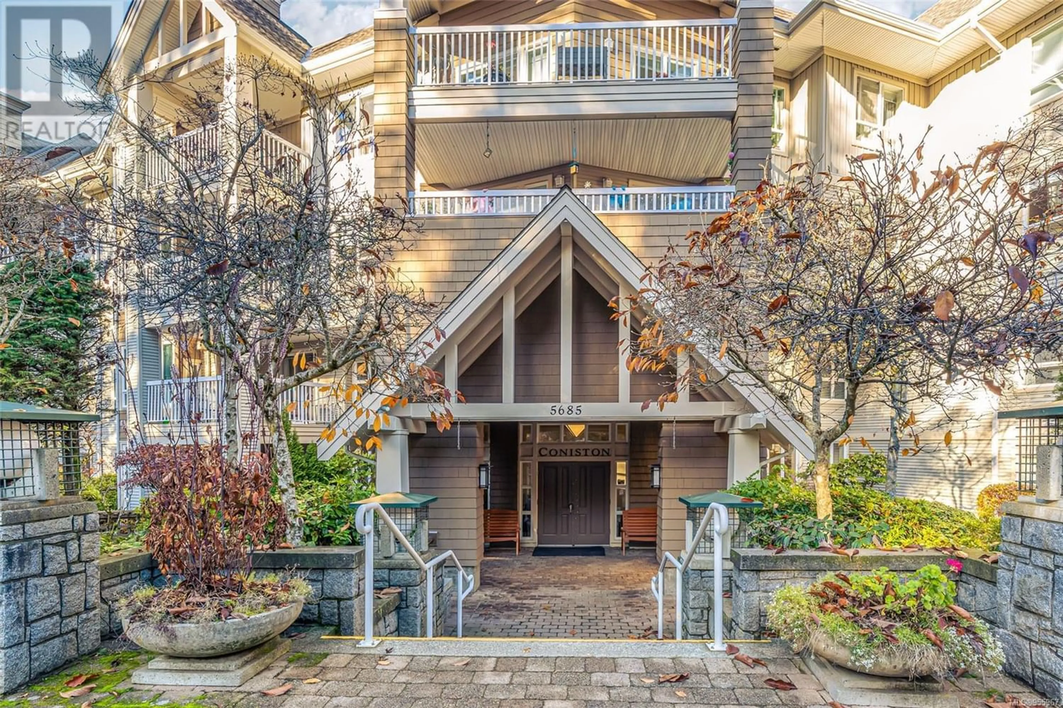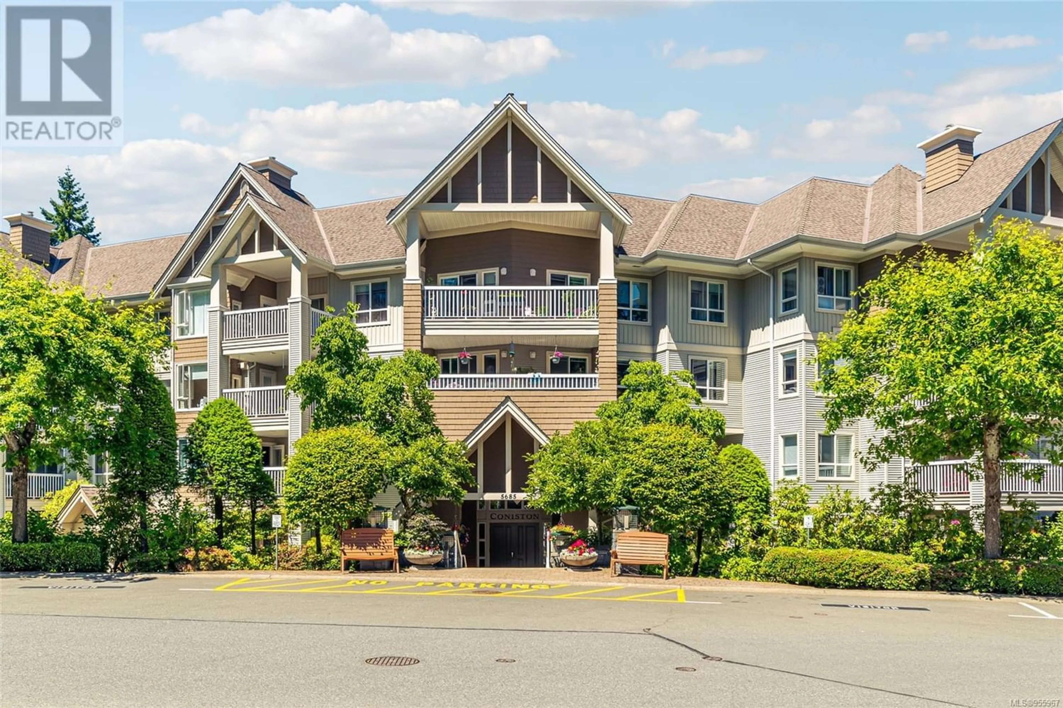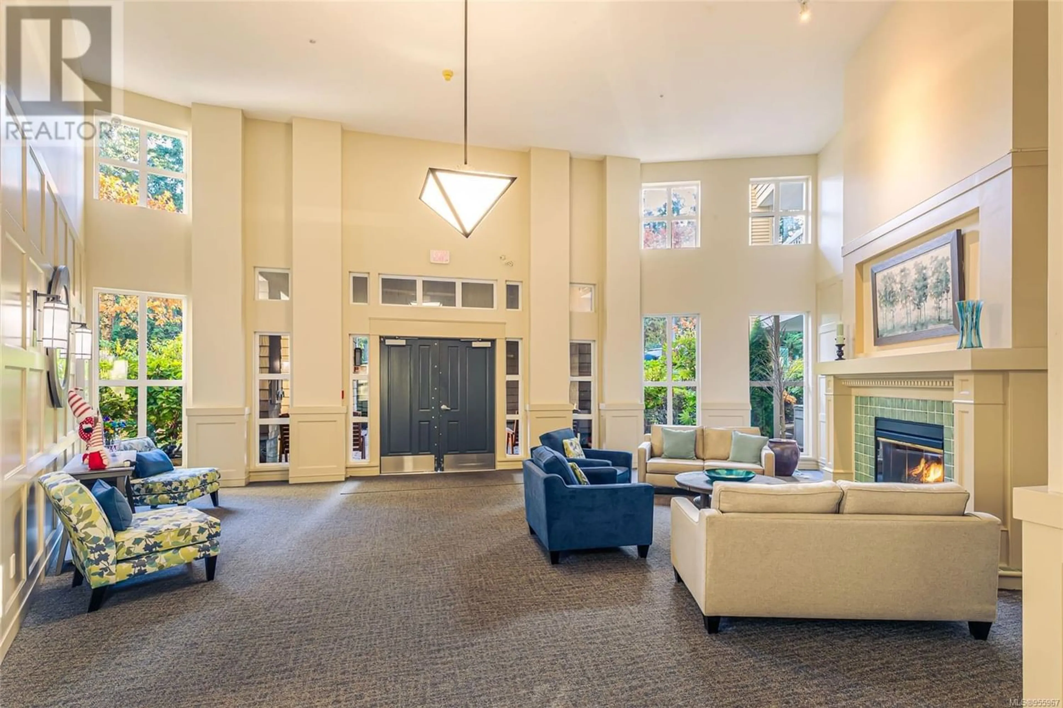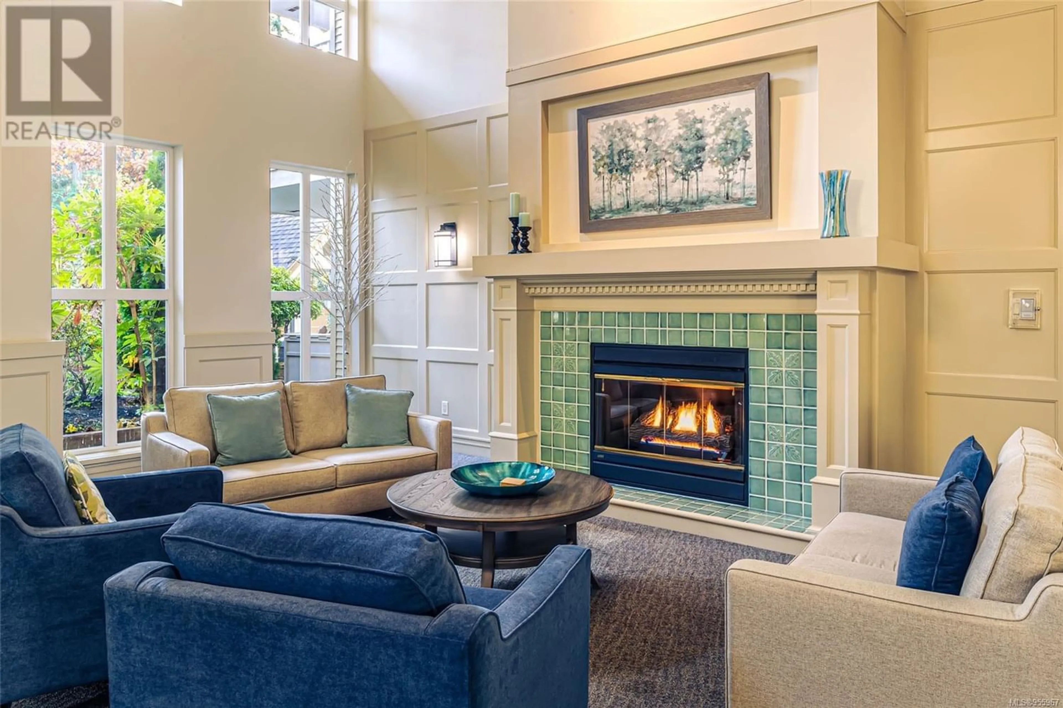315 5685 Edgewater Lane, Nanaimo, British Columbia V9T6K3
Contact us about this property
Highlights
Estimated ValueThis is the price Wahi expects this property to sell for.
The calculation is powered by our Instant Home Value Estimate, which uses current market and property price trends to estimate your home’s value with a 90% accuracy rate.Not available
Price/Sqft$512/sqft
Est. Mortgage$2,267/mo
Maintenance fees$644/mo
Tax Amount ()-
Days On Market303 days
Description
Coniston at Longwood - in Nanaimo's Premier Award-Winning Condominium Community! Treat Yourself to this 1030 sf 2 Bedroom, 2 Bath Unit, Directly Overlooking the Stunning Water Views. Open Spacious Living Room with Gas Fireplace, and Dining Area. Kitchen Space Overlooking your Living/Dining Area, and Access to Large Balcony. Roomy Primary Bedroom with Private Ensuite, and Twin Closets. In Suite Laundry, Underground Parking, Storage Locker, Secured Entry, and Guest Suites, Top Off this Terrific Home. Shops and Services are Just a Walk Away at Longwood Station, as Well as Oliver Woods Recreation Centre, and of Course Longwood's Beautiful Clubhouse Facility, with Workout Centre, and Array of Social Activities, and Events. Everything to Enjoy the Best Lifestyle is Right Here! (id:39198)
Property Details
Interior
Features
Main level Floor
Primary Bedroom
11 ft x 12 ftLiving room
12 ft x 18 ftLaundry room
5 ft x 8 ftKitchen
measurements not available x 9 ftExterior
Parking
Garage spaces 2
Garage type Underground
Other parking spaces 0
Total parking spaces 2
Condo Details
Inclusions
Property History
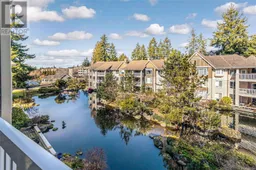 40
40
