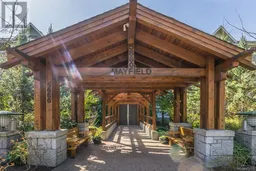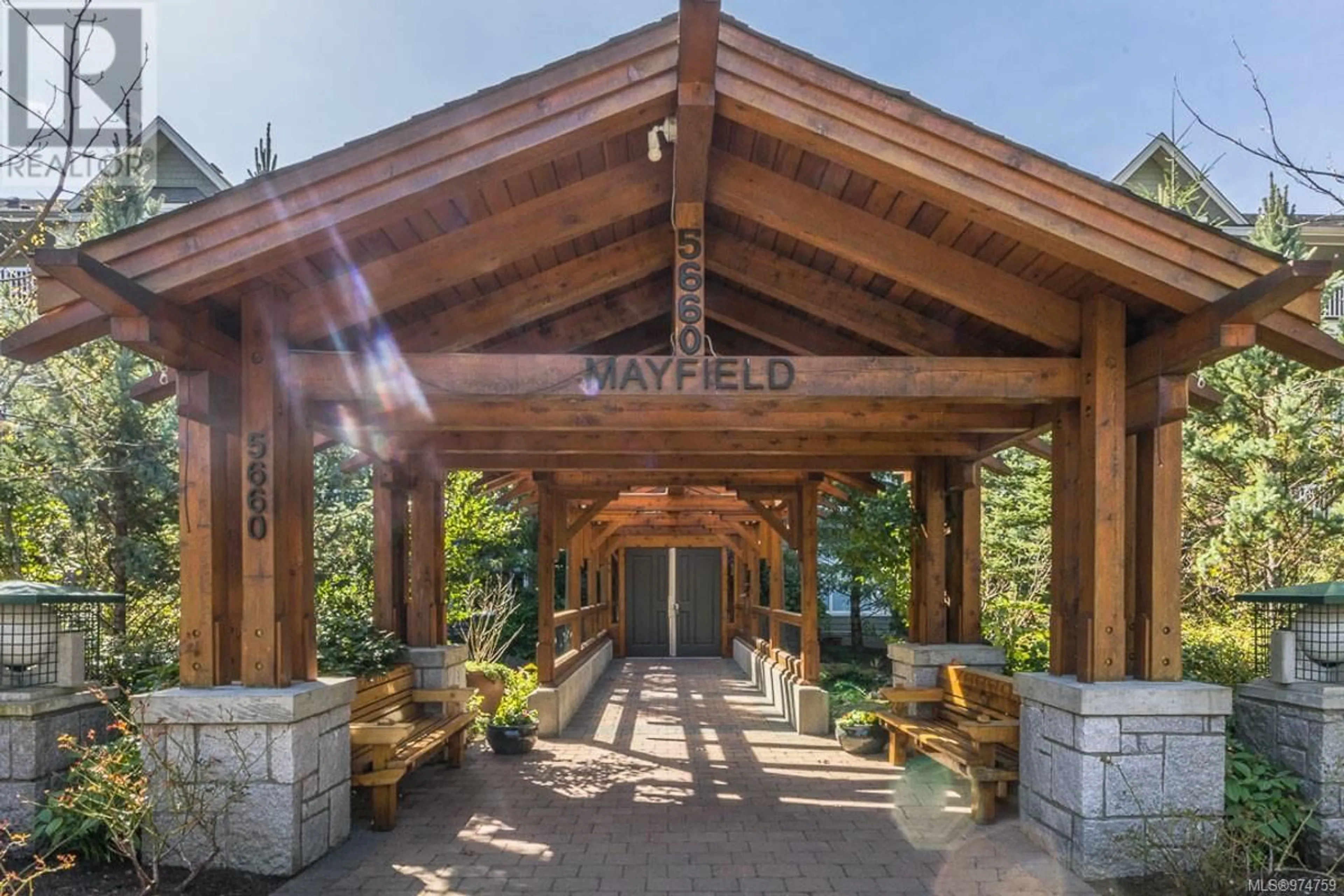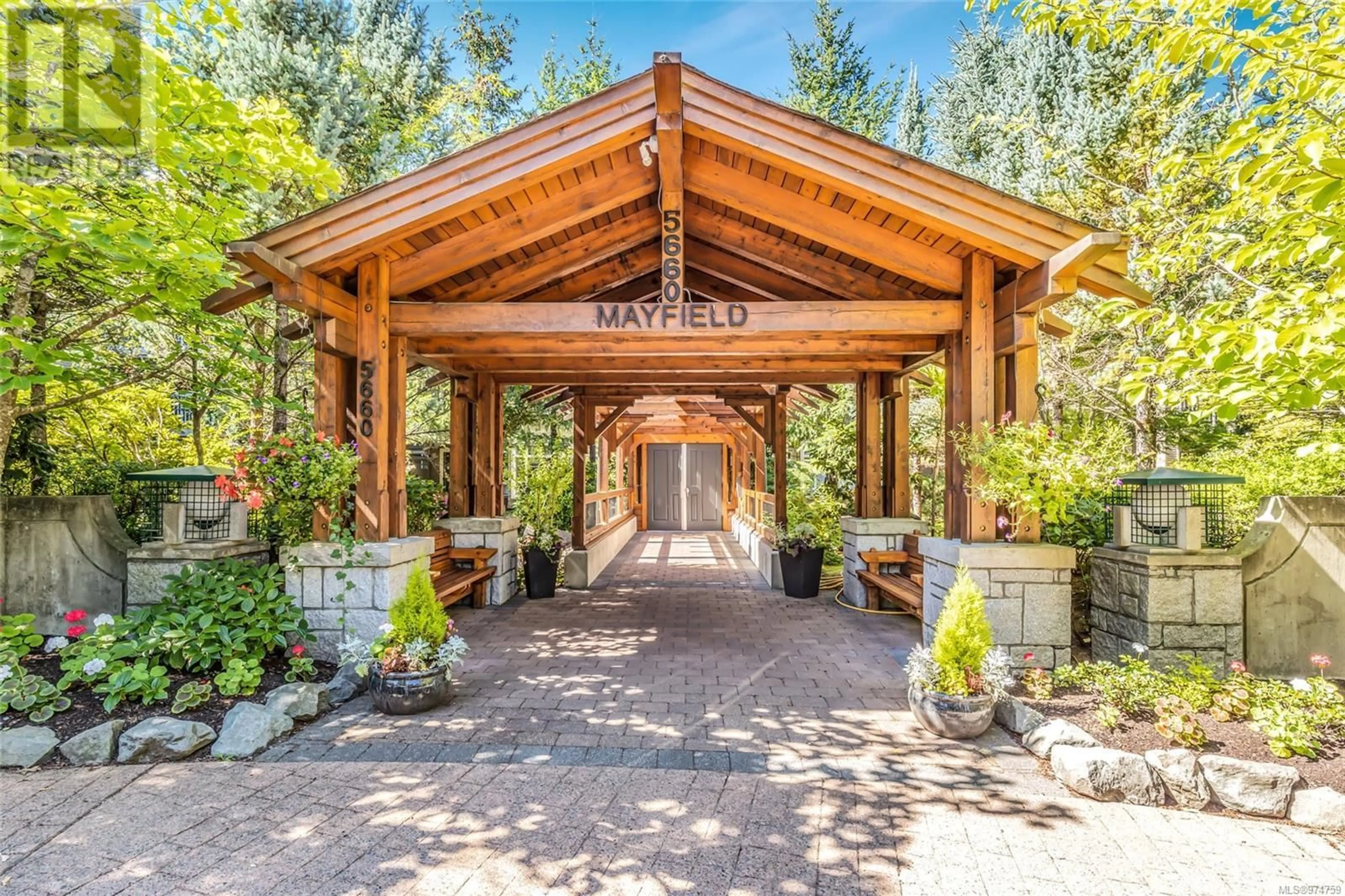311 5660 Edgewater Lane, Nanaimo, British Columbia V9T6K1
Contact us about this property
Highlights
Estimated ValueThis is the price Wahi expects this property to sell for.
The calculation is powered by our Instant Home Value Estimate, which uses current market and property price trends to estimate your home’s value with a 90% accuracy rate.Not available
Price/Sqft$462/sqft
Est. Mortgage$2,491/mo
Maintenance fees$671/mo
Tax Amount ()-
Days On Market79 days
Description
NEW PRICE! Could This Be the One? Outstanding Longwood Estates,1253 sq ft 2 Bedroom + Den, 2 Bath Unit End Unit, with Windows on Three Sides, Nicely Located in the Complex. The Generous Tiled Entry Leads you to the Bright Open Formal Dining Room, Overlooking the Large Living Area w/Nine Foot Ceilings, Fireplace, and Beautiful Hardwood Flooring Throughout. Updated Kitchen, with Quartz Countertops, Breakfast Nook, and Stainless-Steel Appliances. Cozy Den Area with Patio Doors onto a Private Wrap-Around Balcony, a Huge Primary Bedroom, with Walk-In Closet, and Private Ensuite. Two Secured Underground Parking Spaces, In Suite Laundry and a Bonus Large Storage Room, Just Down the Hall. This Award-Winning Premiere 50-acre Master-Planned Community in Nanaimo is Set Amidst Ponds, Lush Gardens & Mature Trees, Guest Suites, and the Beautiful Clubhouse. Shops and Services are Just a Walk Away at Longwood Station. Truly a Place to Call Home! (id:39198)
Property Details
Interior
Features
Main level Floor
Entrance
14'0 x 11'8Dining room
9 ft x measurements not availableDen
10'5 x 9'4Ensuite
Exterior
Parking
Garage spaces 2
Garage type Underground
Other parking spaces 0
Total parking spaces 2
Condo Details
Inclusions
Property History
 38
38

