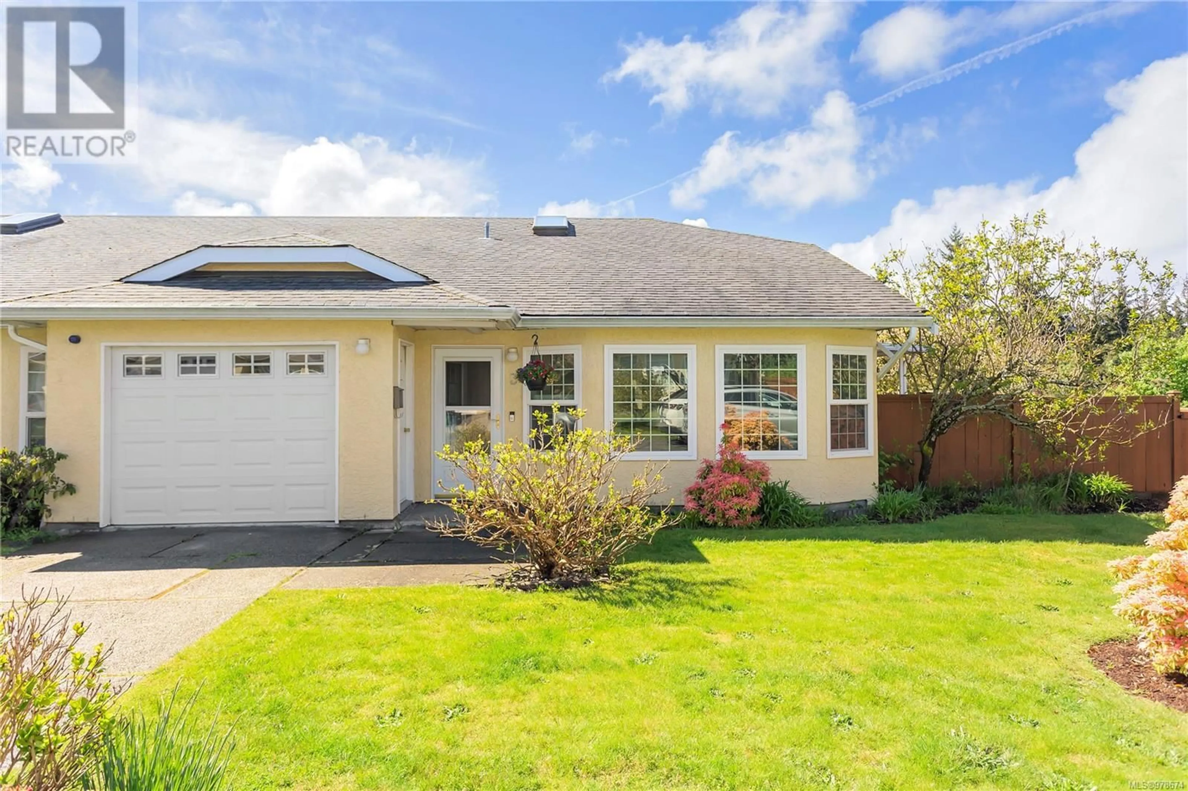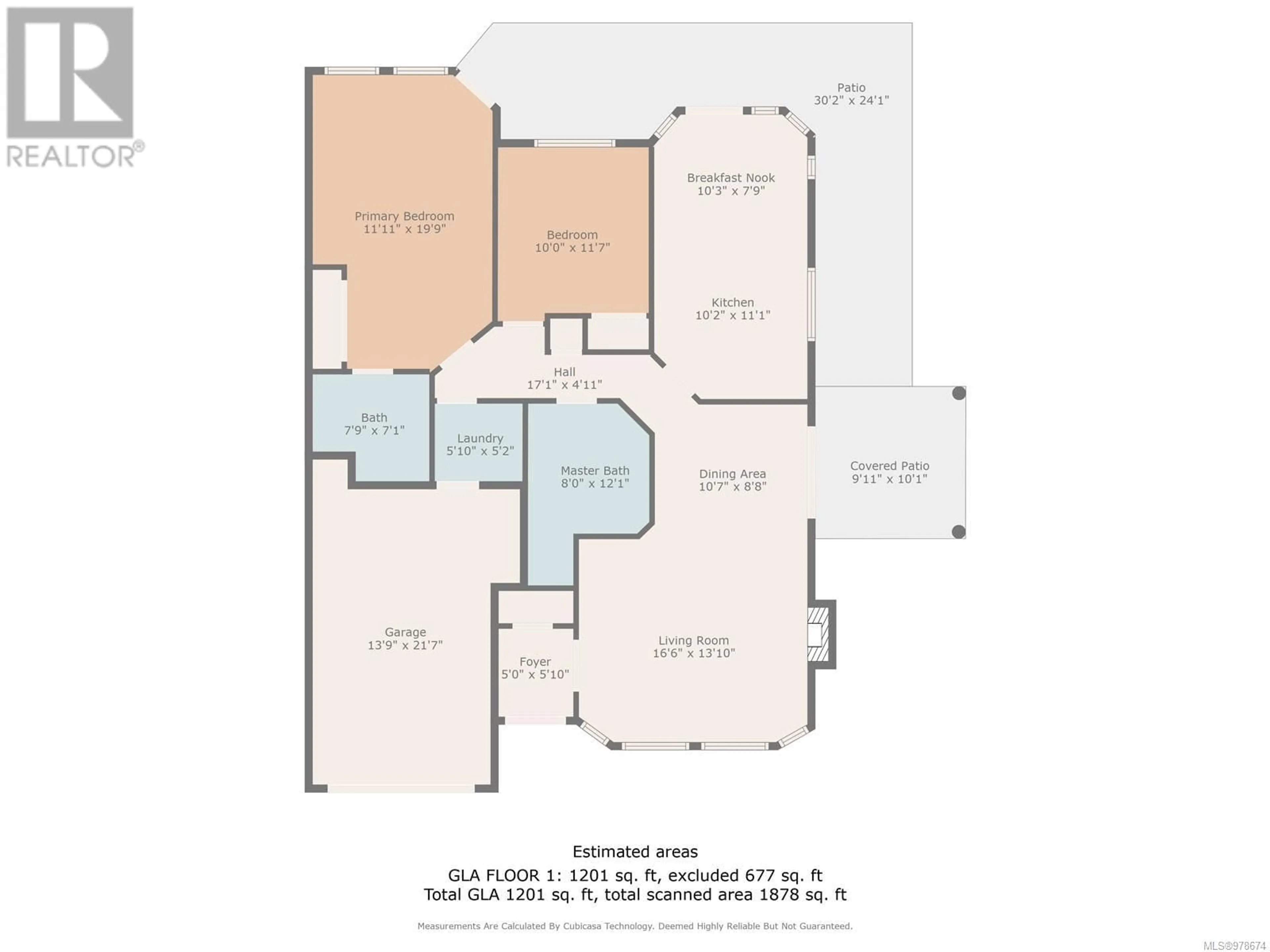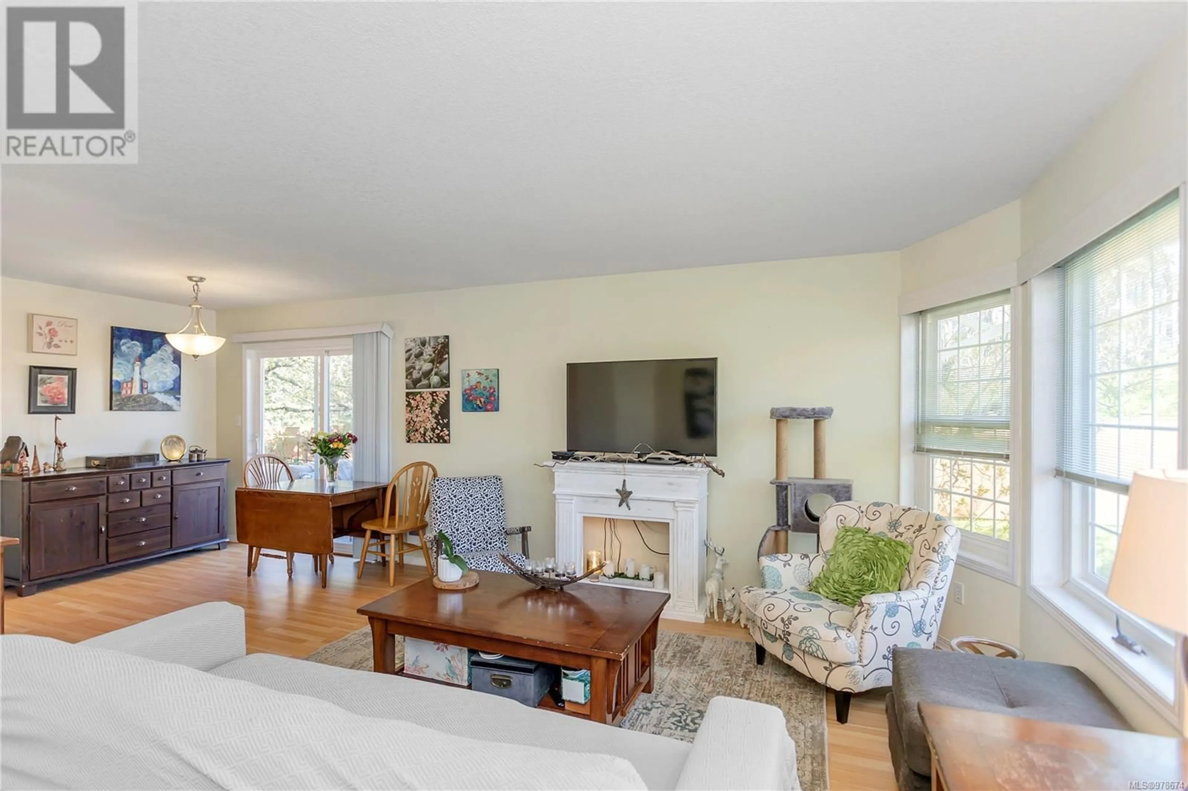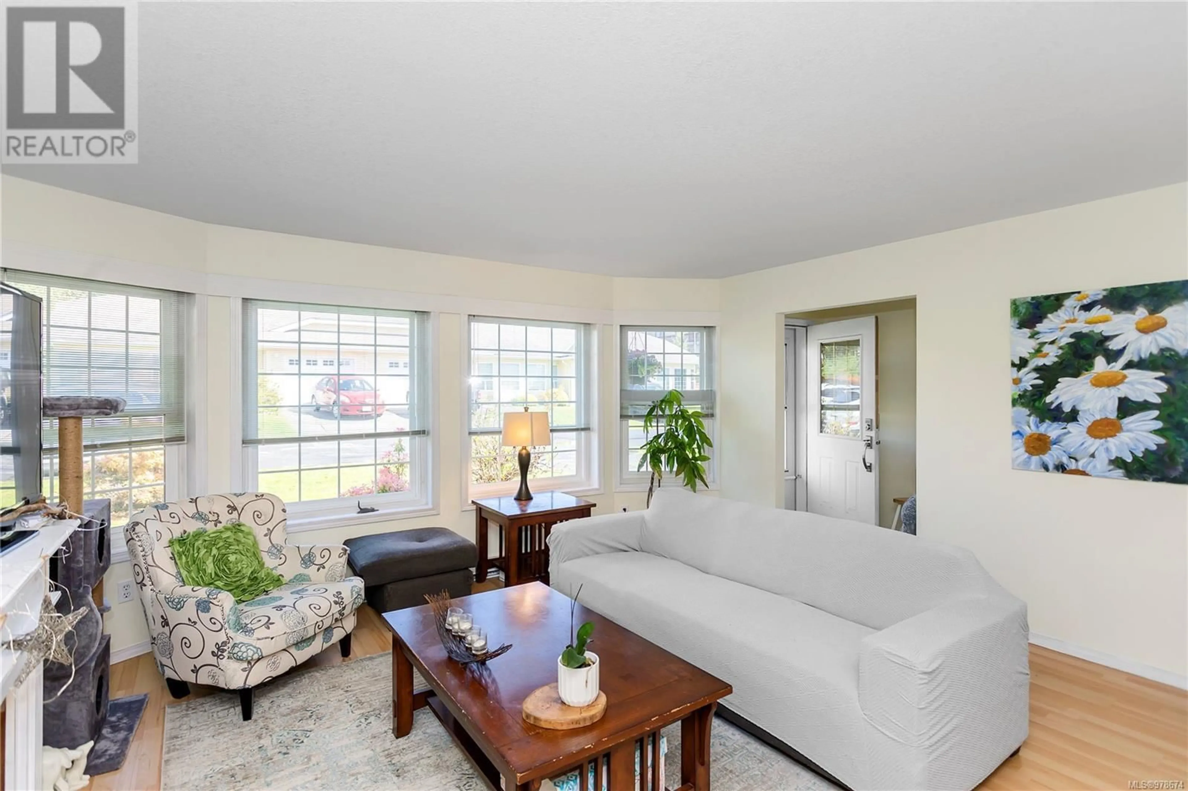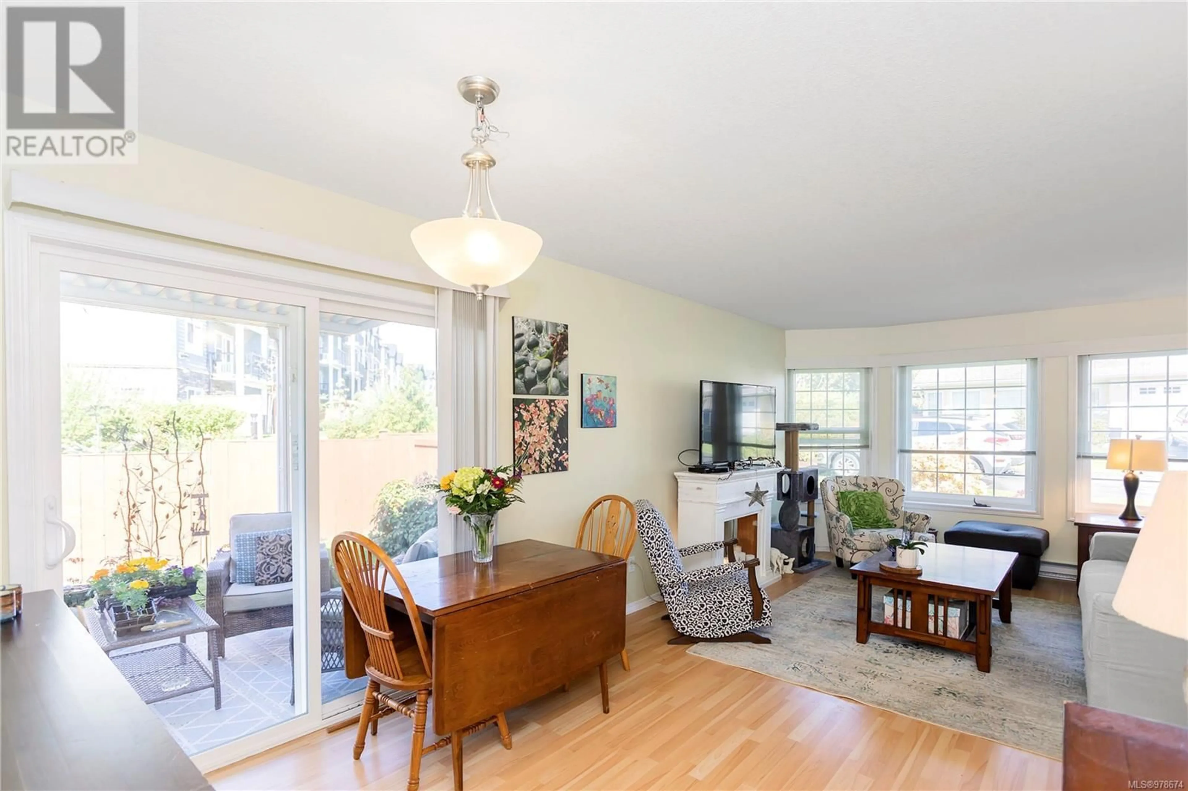3 4750 Uplands Dr, Nanaimo, British Columbia V9T5V1
Contact us about this property
Highlights
Estimated ValueThis is the price Wahi expects this property to sell for.
The calculation is powered by our Instant Home Value Estimate, which uses current market and property price trends to estimate your home’s value with a 90% accuracy rate.Not available
Price/Sqft$301/sqft
Est. Mortgage$2,422/mo
Maintenance fees$405/mo
Tax Amount ()-
Days On Market107 days
Description
The cutest patio home you ever did see! This 2 bedroom 2 bathroom features so much. From the moment you enter the home, you'll take notice of the extreme care and attention this home has had. The cozy living space is highlighted by the massive windows facing out to the manicured front yard. The dining space is adjacent to the covered patio and offers all the light and sunshine you'd expect from this end unit. The kitchen is tastefully designed and features abundant cabinet space and large counter space and gives way to the breakfast nook and backyard access. A generously sized second bedroom and monsterous main bathroom (complete with soaker tub) compliment the sprawling primary bedroom and ensuite with walk in shower. The unit offers a fully fenced back yard space with gate access, 2 beautiful cherry trees as well as a single car garage. The home is within walking distance to all amenities including Nanaimo North Town Center, Longwood Station and Oliver Woods Community Center. Measurements are approximate and should be verified if fundamental. (id:39198)
Property Details
Interior
Features
Main level Floor
Living room
16'6 x 13'10Laundry room
5'10 x 5'2Kitchen
10'2 x 11'1Entrance
5'0 x 5'10Exterior
Parking
Garage spaces 2
Garage type -
Other parking spaces 0
Total parking spaces 2
Condo Details
Inclusions
Property History
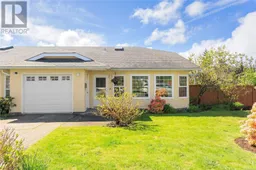 32
32
