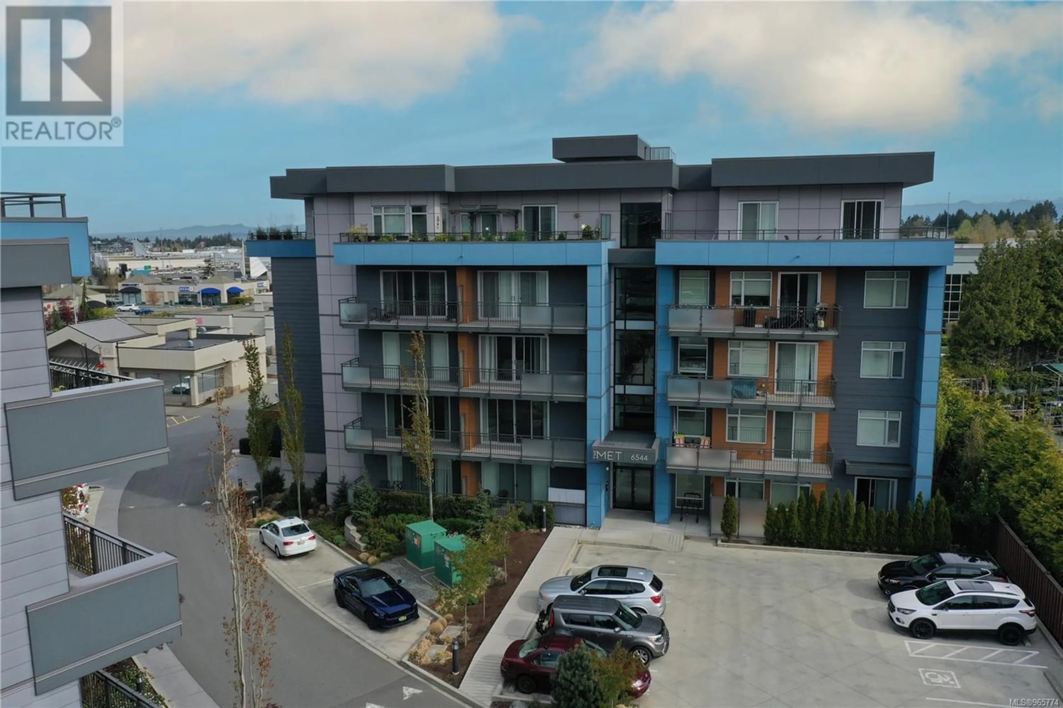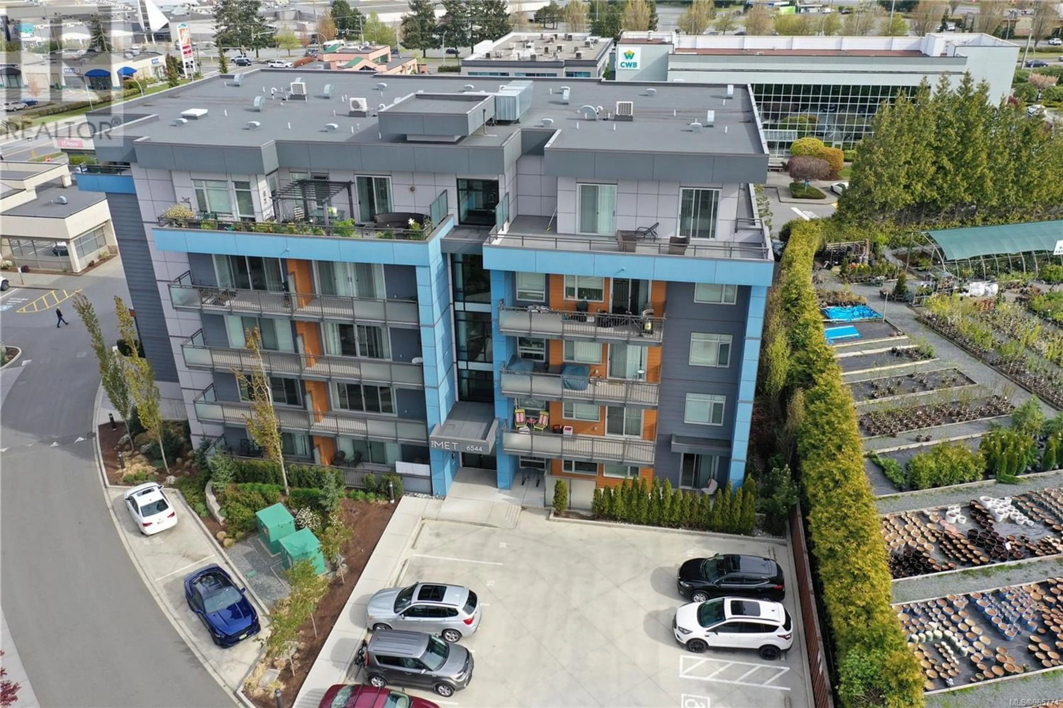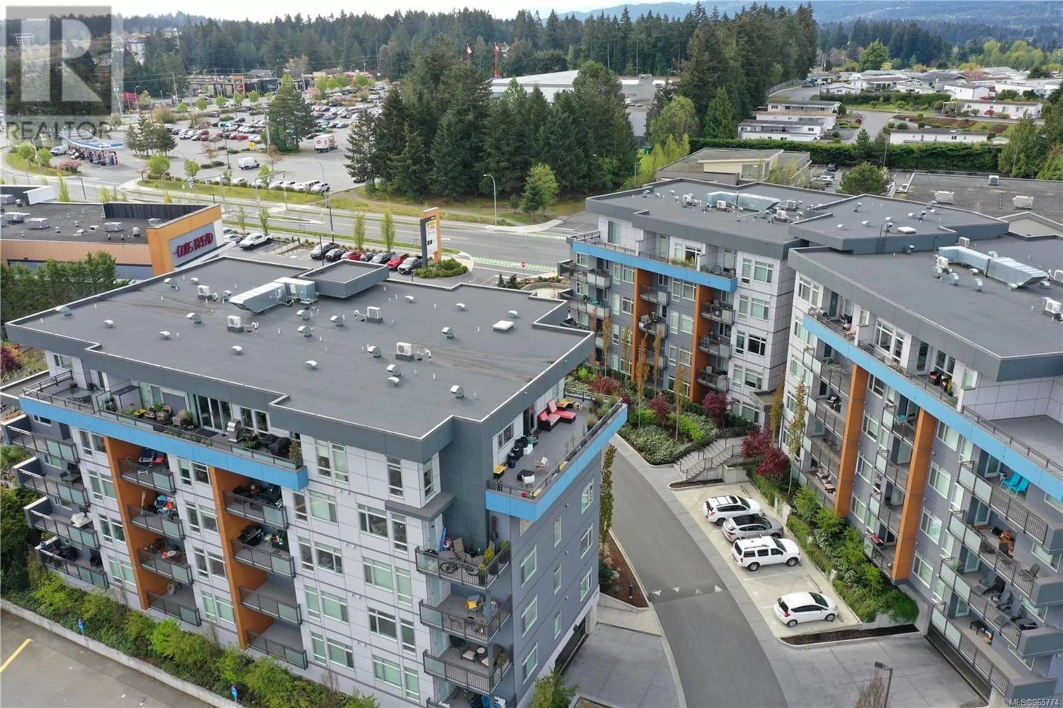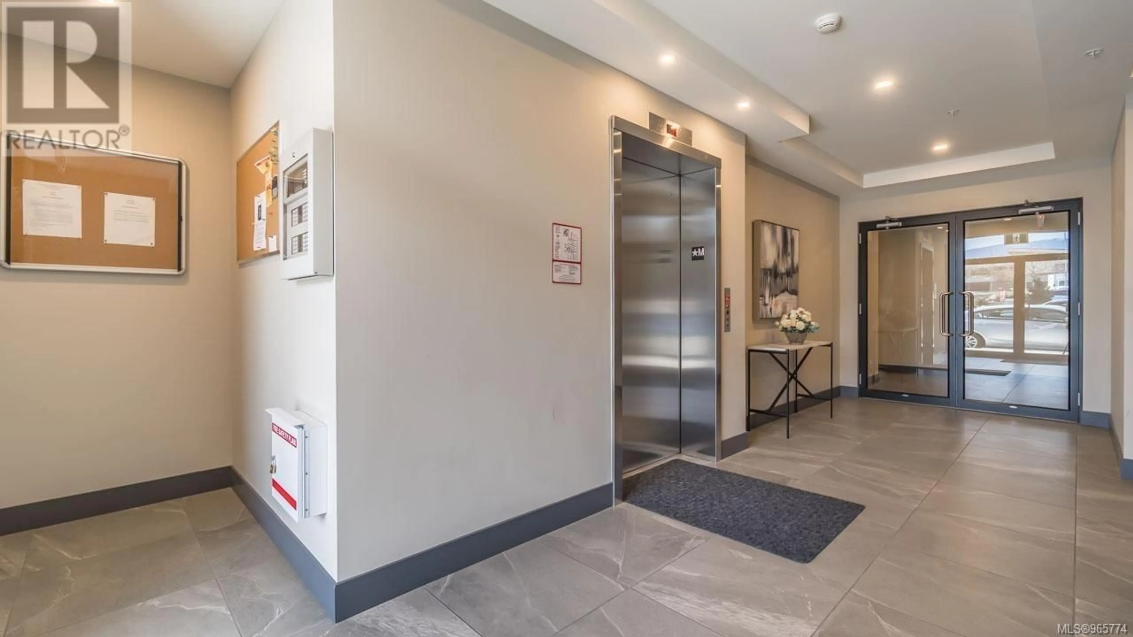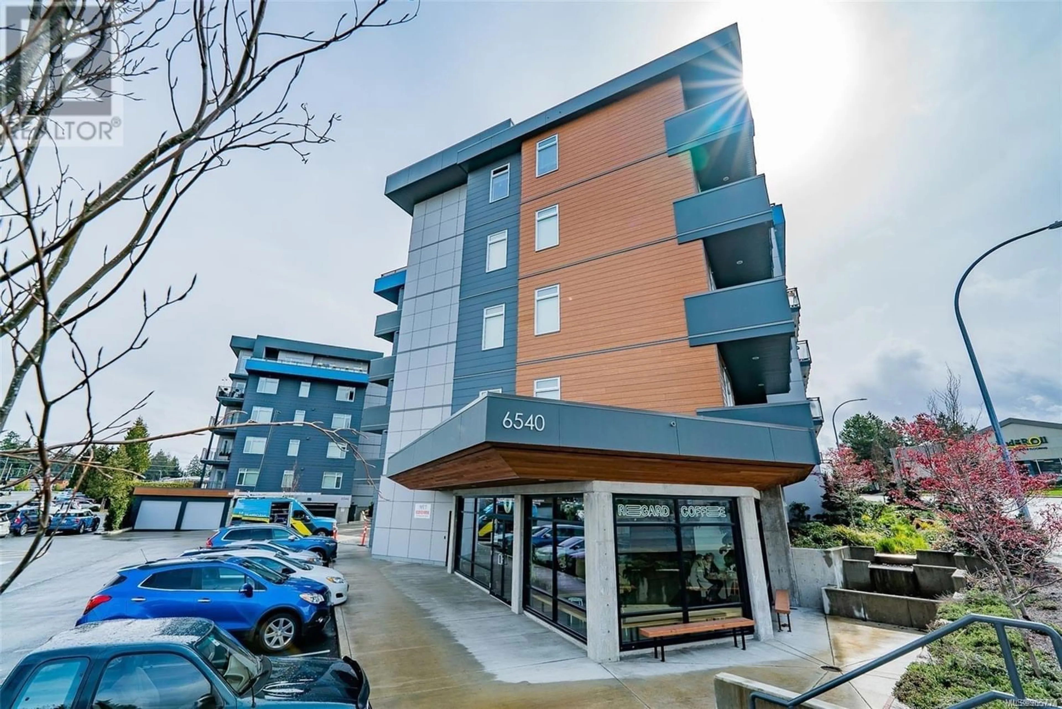207 6544 Metral Dr, Nanaimo, British Columbia V9T2L8
Contact us about this property
Highlights
Estimated ValueThis is the price Wahi expects this property to sell for.
The calculation is powered by our Instant Home Value Estimate, which uses current market and property price trends to estimate your home’s value with a 90% accuracy rate.Not available
Price/Sqft$639/sqft
Est. Mortgage$1,653/mo
Maintenance fees$275/mo
Tax Amount ()-
Days On Market231 days
Description
Welcome to the MET! The perfect balance of Urban living and community. This suite is move-in ready! Offering 10' ceilings, for an open concept urbanized living. Built under the New Home Warranty program for added peace of mind. Pets and Rentals allowed. Security cameras and gated underground parking. Storage lockers available. The Living/Dining space is complemented by the kitchen which offers ample working and storage space. The large and generous bedroom is highlighted by the spacious closet. In suite laundry and a well appointed 4 piece bathroom with deep tub and high end fixtures. Double patio doors lead the way to a oversized deck overlooking the gardens which offers heaps of afternoon sunshine and entertaining space. Located within walking distance to every amenity and immediate access to a huge network of bike lanes makes the simplicity of living the utmost of desire. Measurements approx, verify if fundamental (id:39198)
Property Details
Interior
Features
Main level Floor
Bathroom
7'3 x 8'8Primary Bedroom
10'2 x 12'5Kitchen
5'9 x 15'6Living room
9'5 x 15'6Exterior
Parking
Garage spaces 1
Garage type Underground
Other parking spaces 0
Total parking spaces 1
Condo Details
Inclusions
Property History
 24
24
